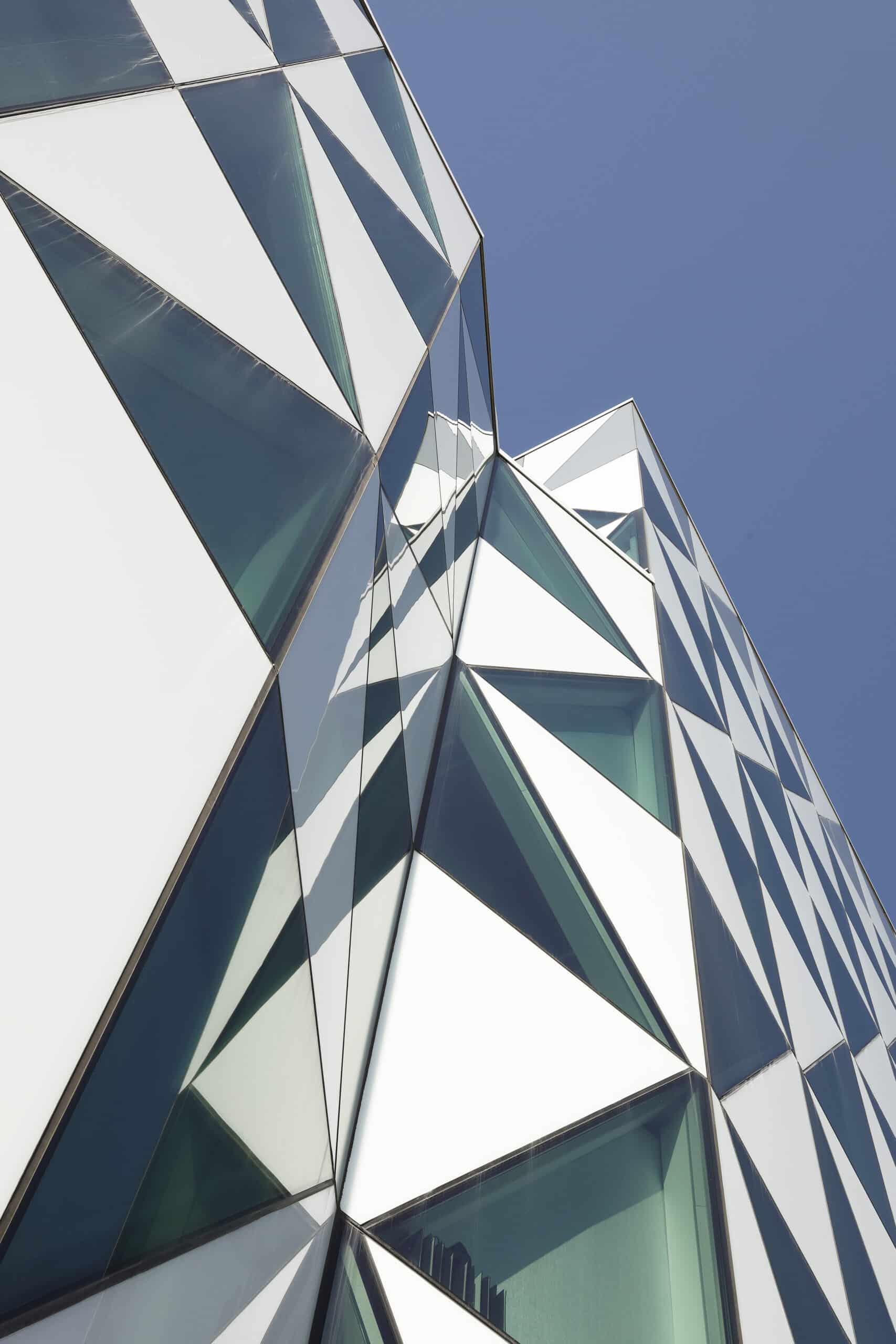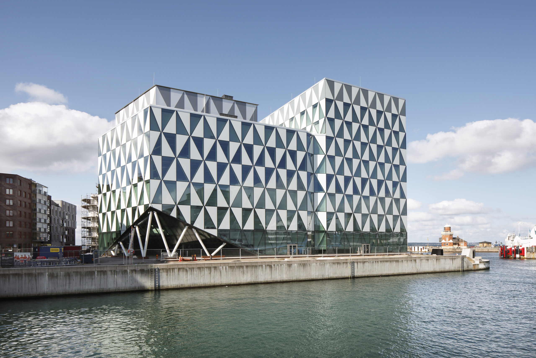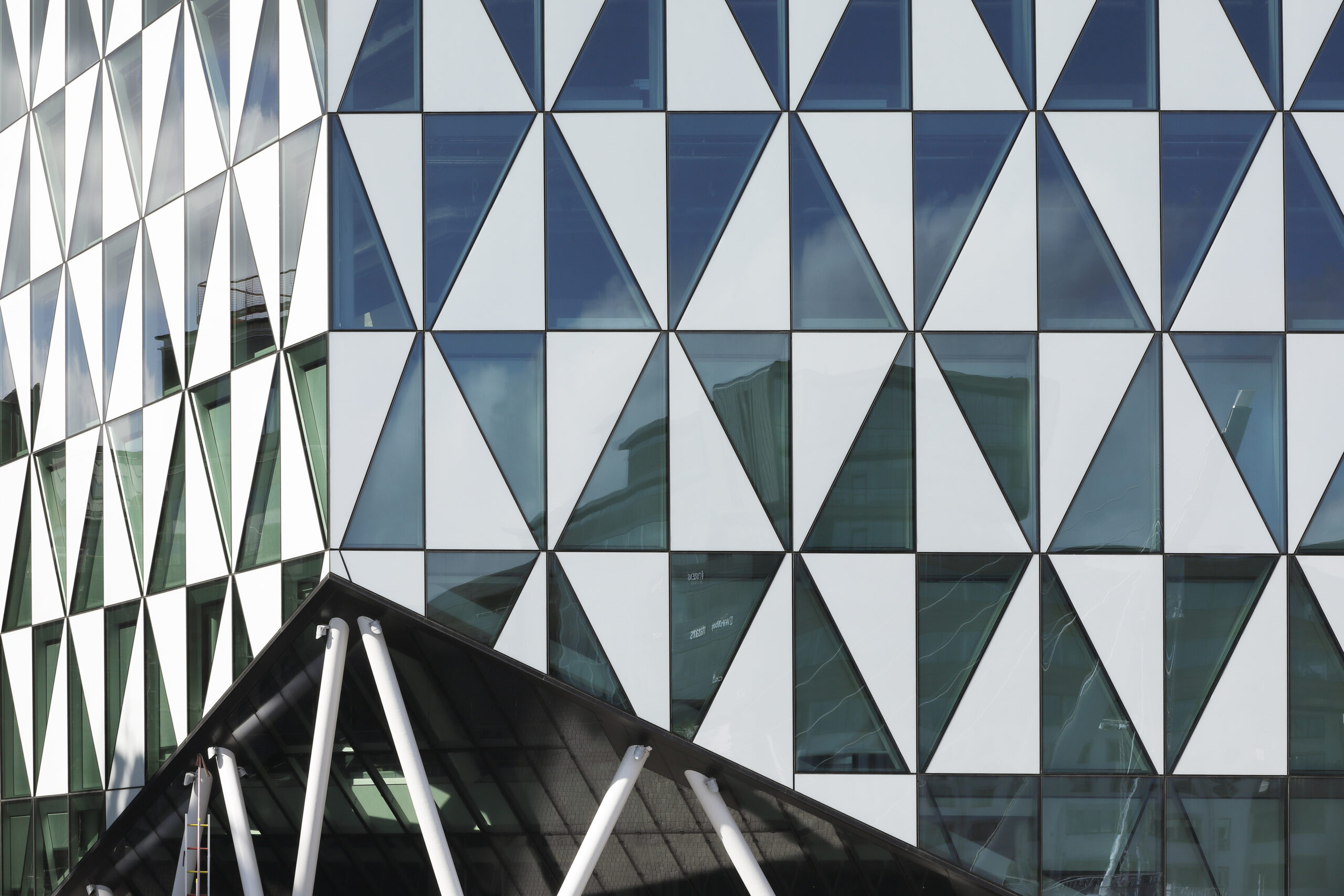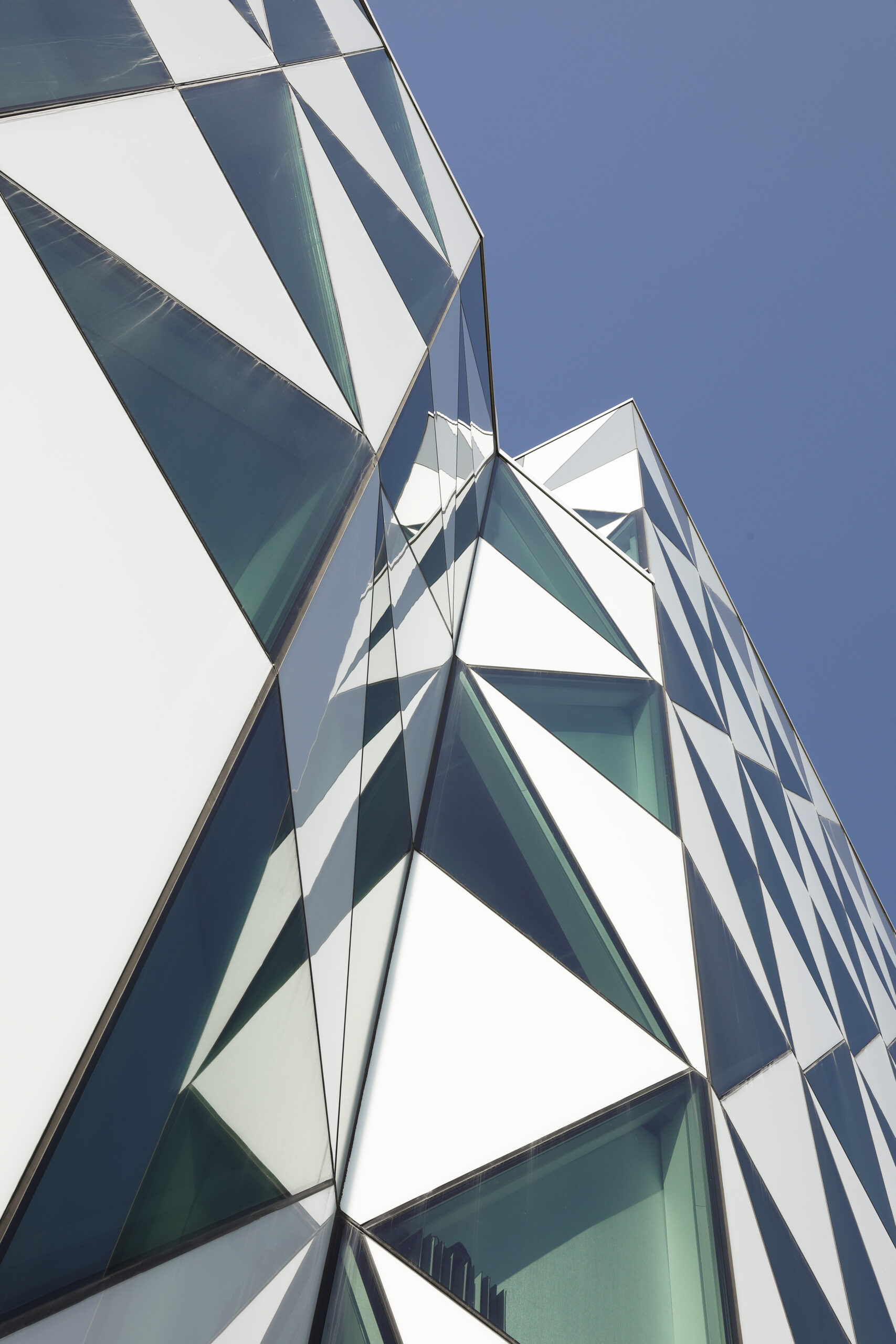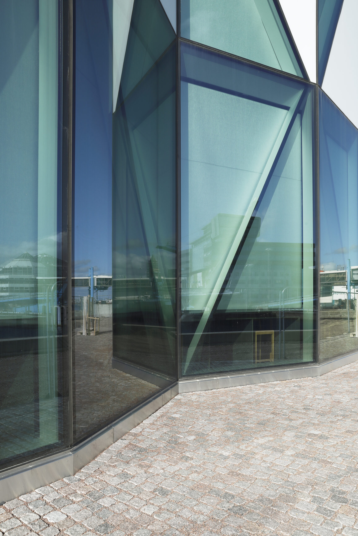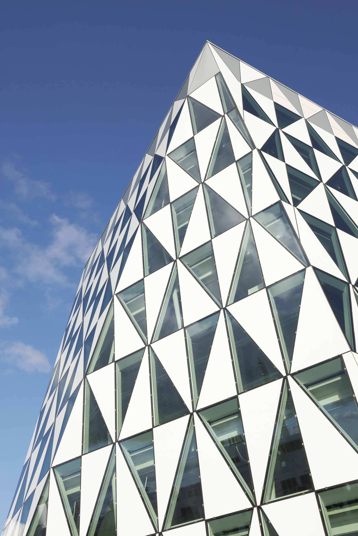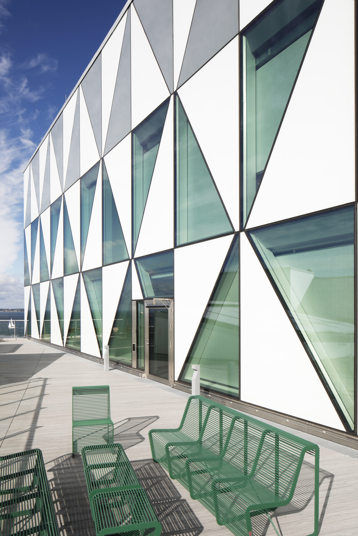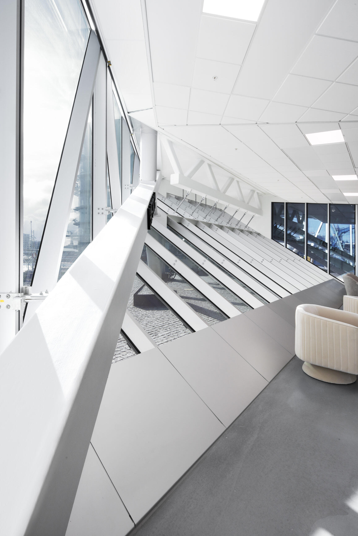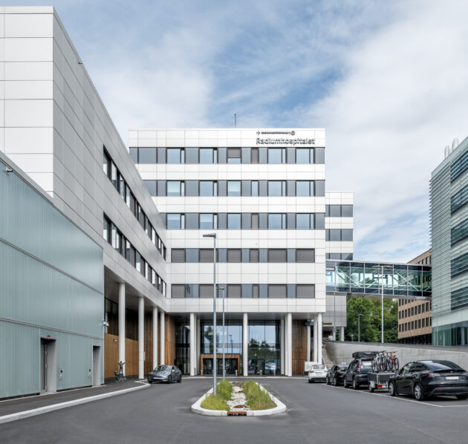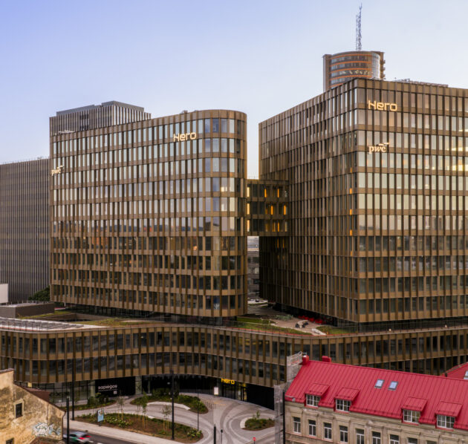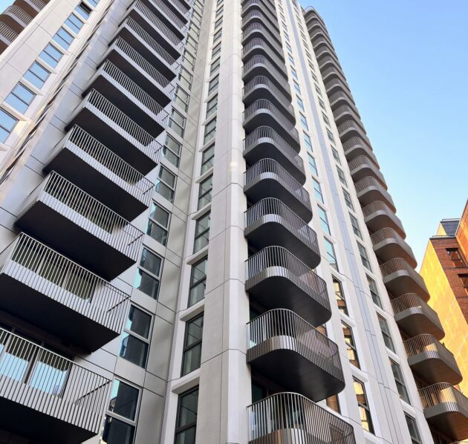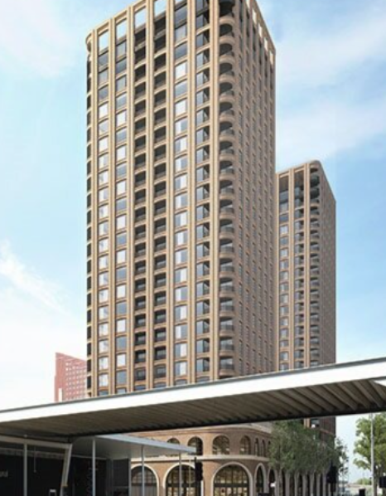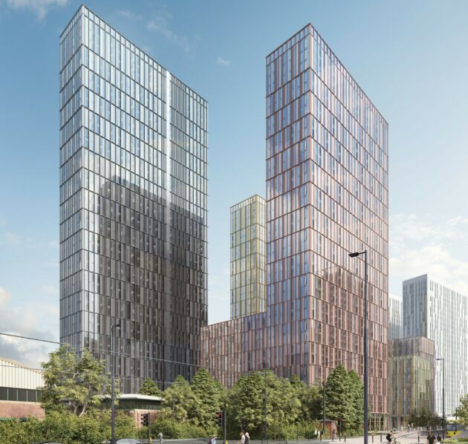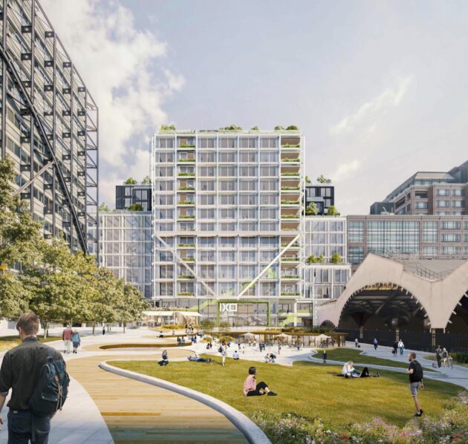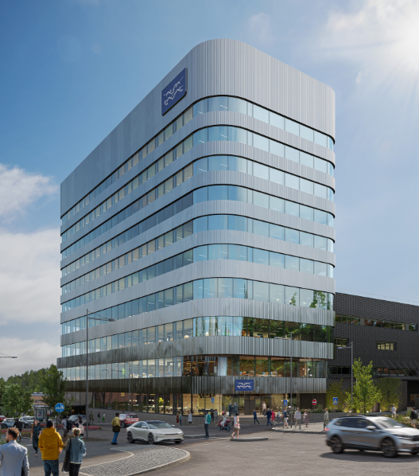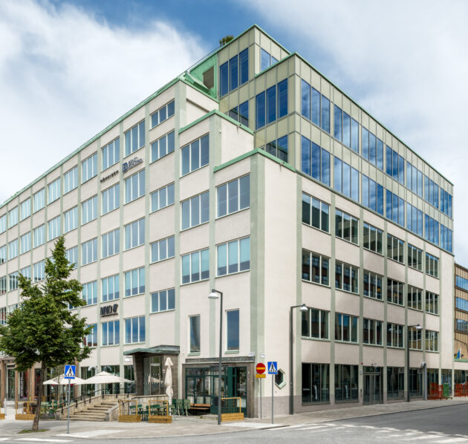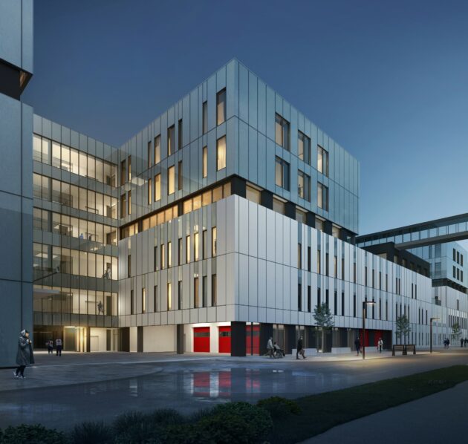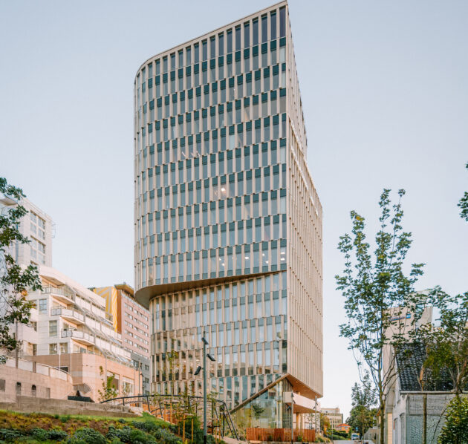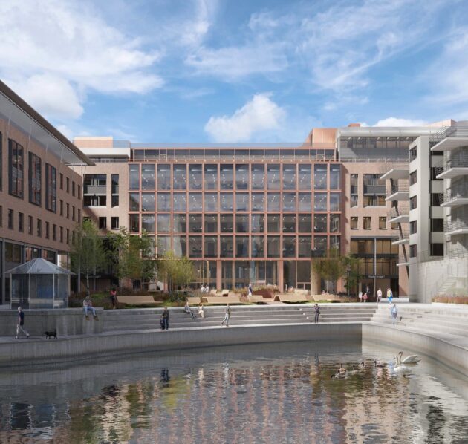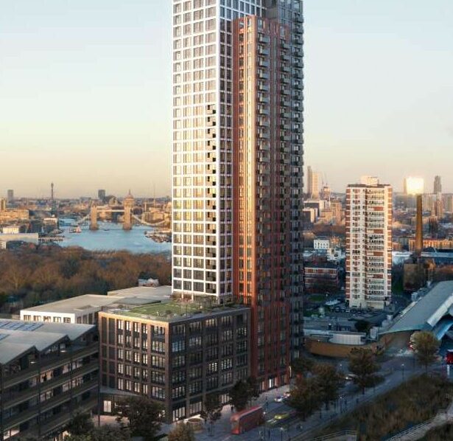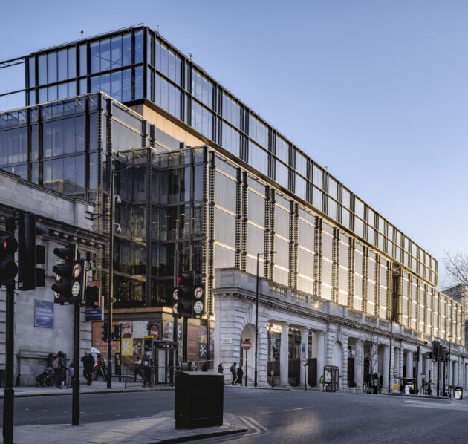Prisma – tai unikalios architektūros devynių aukštų biurų pastatas, kurio įėjimo fasadas šlaituoja 60 laipsnių kampu, o elementinis fasadas – 13 laipsnių kampu. Šis pastatas yra įsikūręs Helsingborge, Švedijoje. Trikampio formos stiklo plokštės, sudarančios elementinį fasadą, yra tvirtinamos tik apatinėje kampinėje dalyje. Šiems sprendimams įgyvendinti Staticus sukūrė specialiai šiam projektui pritaikytą profilių sistemą.
Be įprastų tiesių fasado elementų, Prisma projektui reikėjo pagaminti net 46 kampinius elementus, iš kurių 11 – sudėtingos geometrijos. Visi kampiniai elementai buvo itin dideli – iki 2,4 x 2,4 metro dydžio. Pirmasis aukštas suprojektuotas penkių metrų aukščio, o likusieji aukštai – su standartiniais keturių metrų aukščio elementais. Dėl kampinių elementų konstrukcijos ir jų svorio kampų sujungimuose naudoti plieniniai vamzdžiai.
Prisma pastato montavimas buvo baigtas 2020 metais. Iš viso buvo sumontuoti 592 fasado elementai, dengiantys beveik 6 000 kvadratinių metrų plotą, ir tai padaryta per mažiau nei keturis mėnesius.
Projekto vadovo teigimu, kad šiam pastatui sukurta profilių sistema visiškai pašalino įprastą džiovinimo procesą, kuris reikalingas kituose projektuose. Šis sprendimas leido sutaupyti vietos ir laiko – pagaminti elementai buvo greičiau pristatomi į objektą ir iškart pasirengę montavimui.
