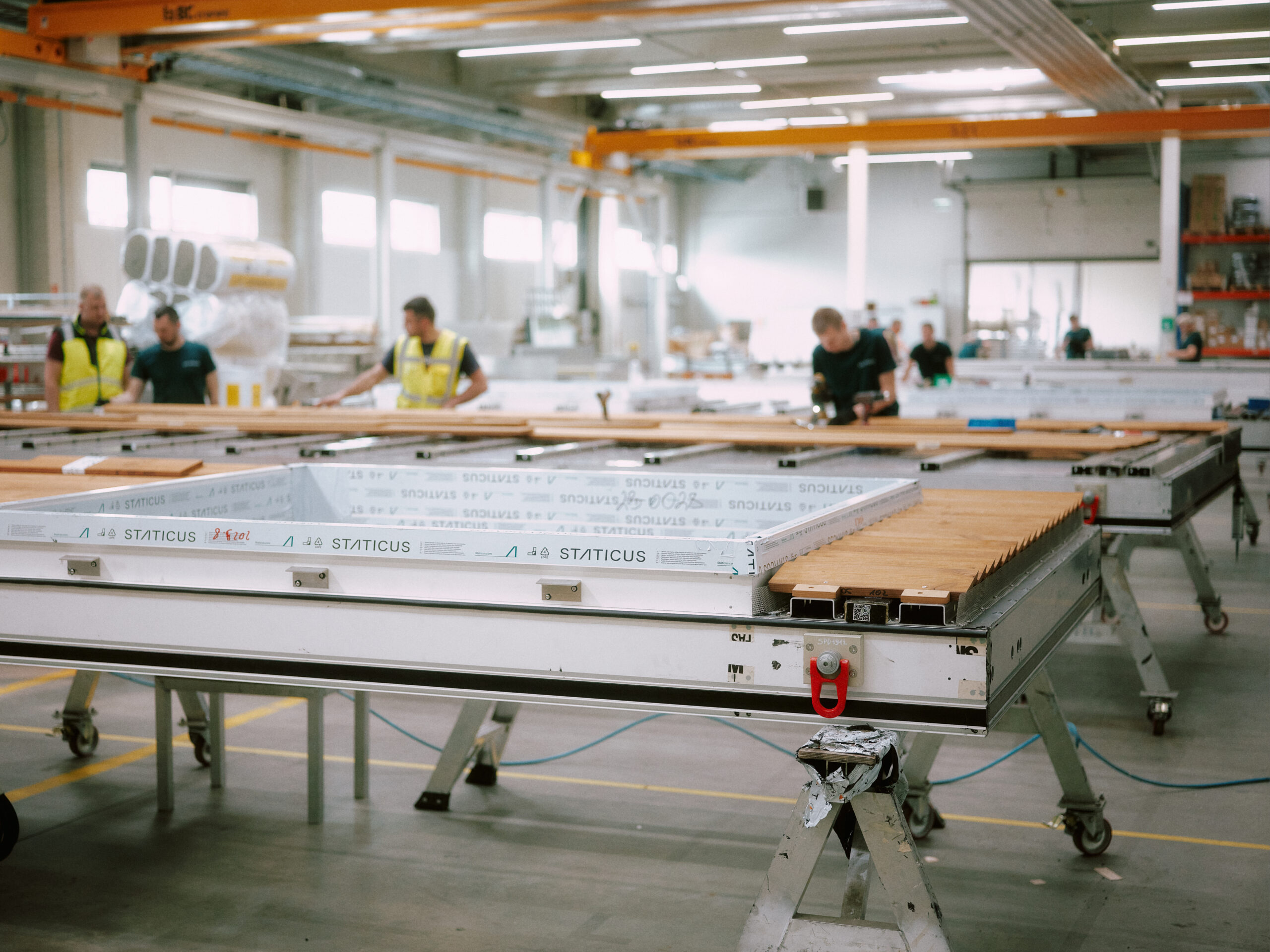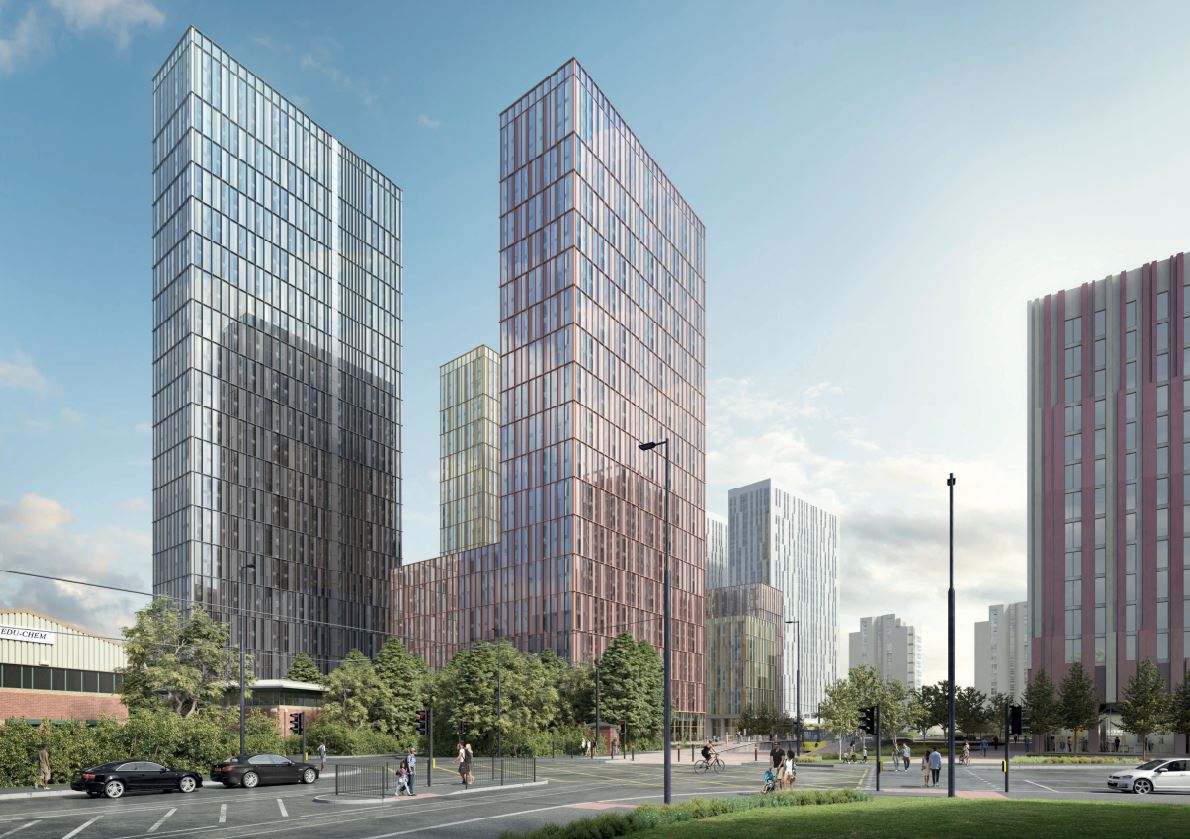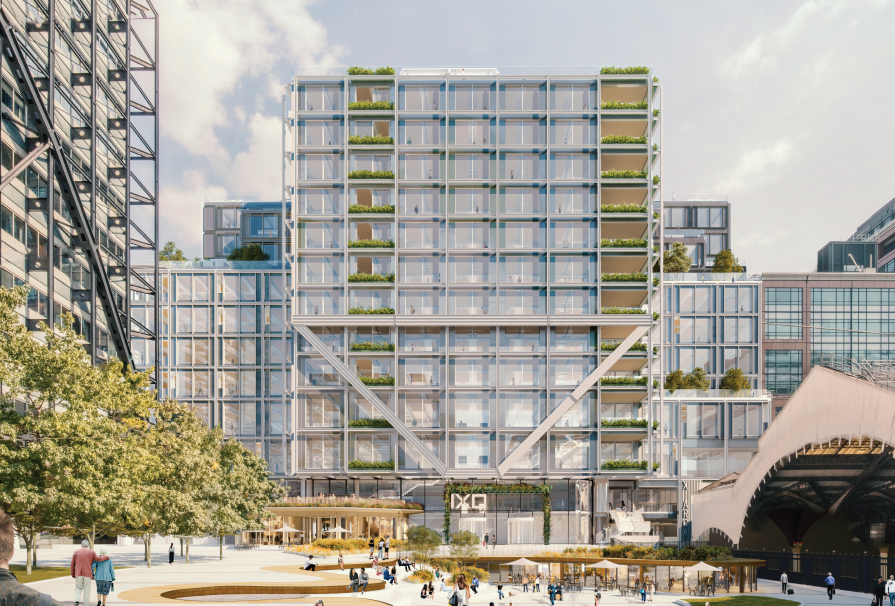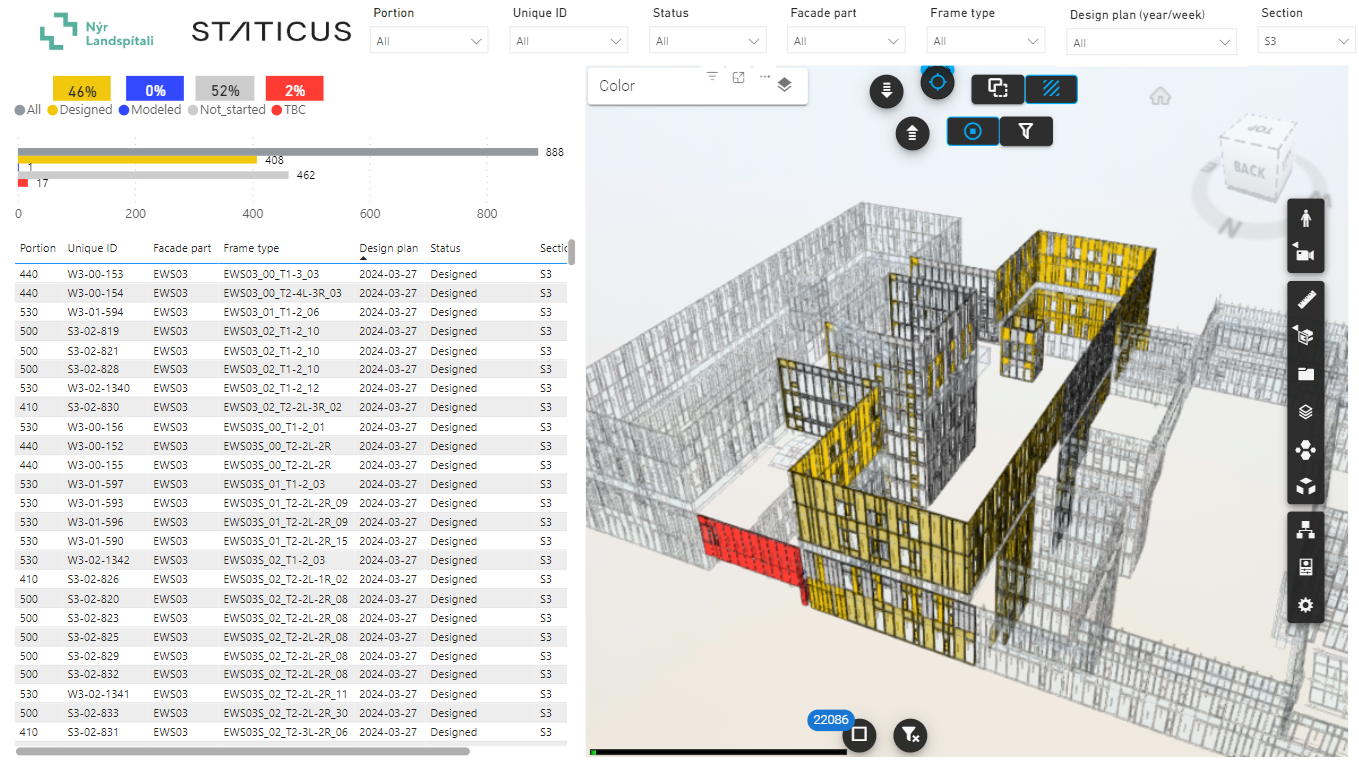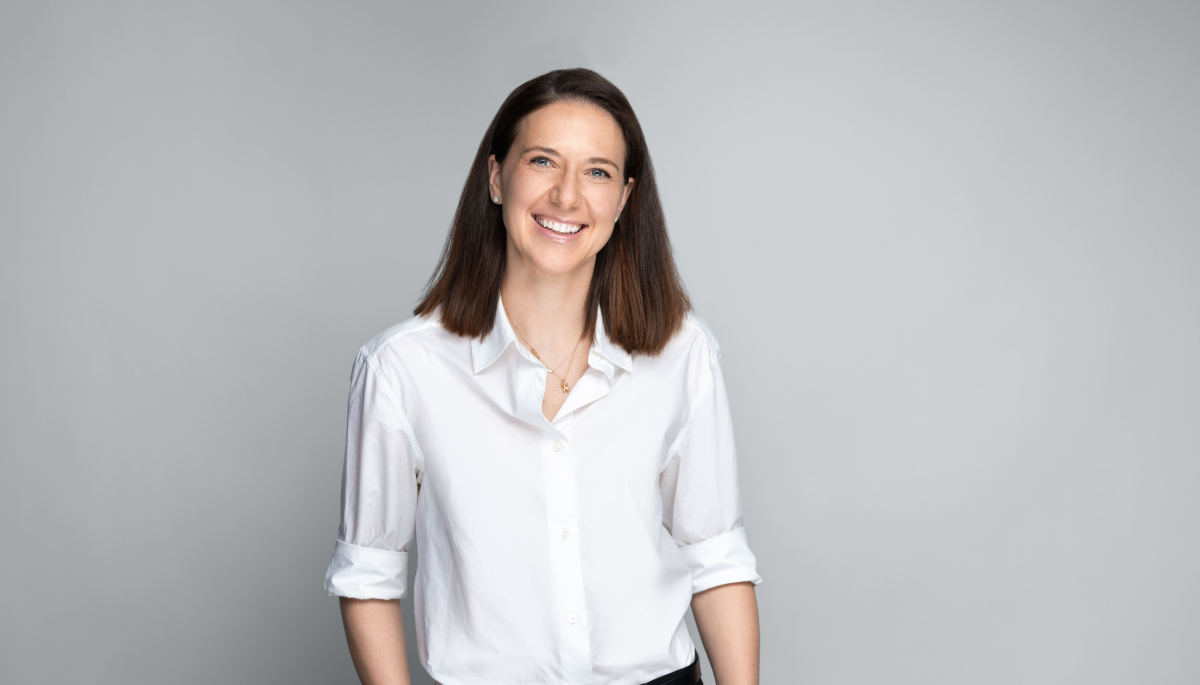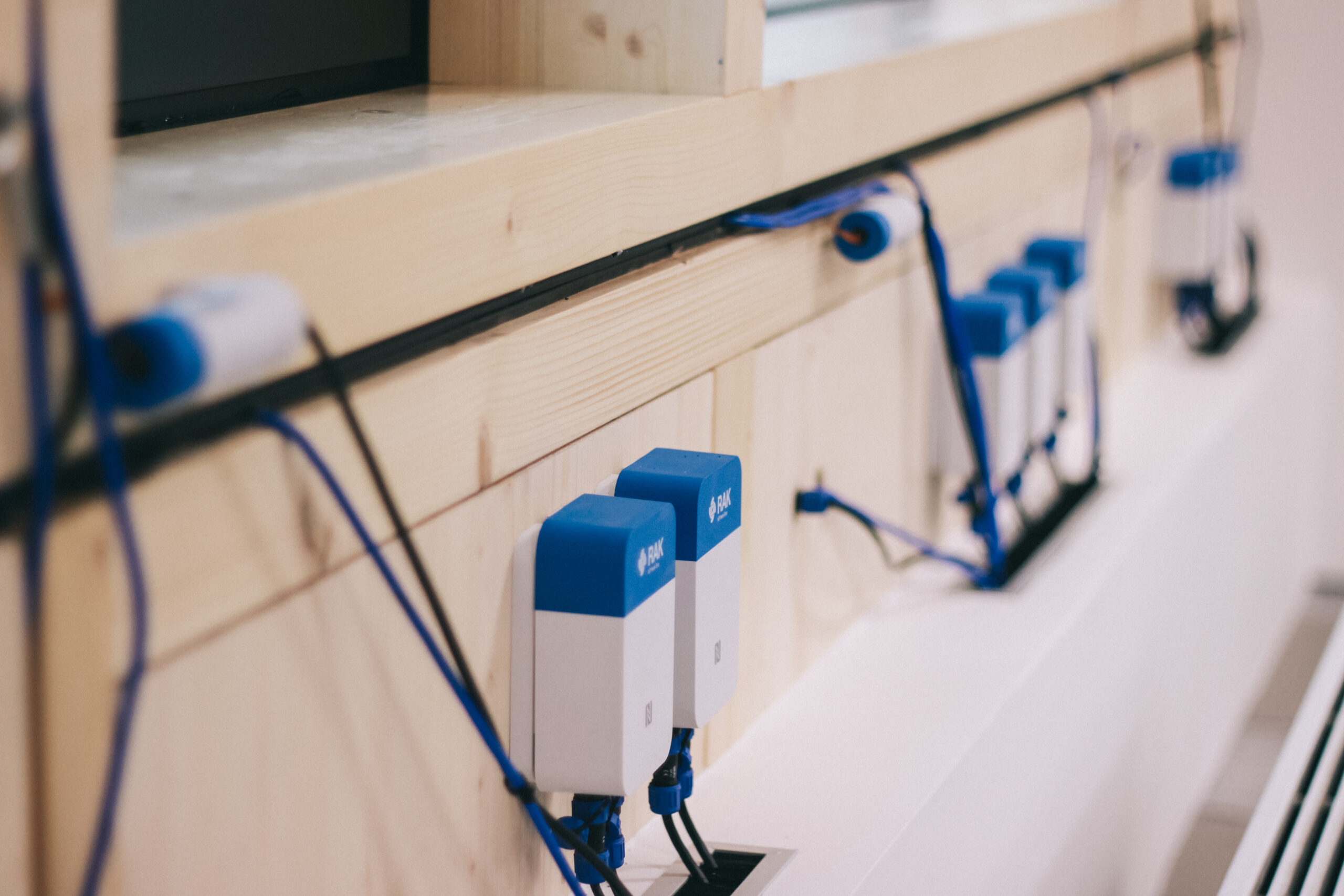Staticus’ CBDO Aulikki Sonntag was a guest speaker at the High-Rise Northern Exposure conference in Helsinki in June 2023. Her presentation, titled ‘Long-term Engagement in Building Façades’, contextualised sustainability efforts in the façade industry with a focus on long-term commitments. While carbon reduction frequently dovetails with cost benefits, this is far from a given. In this follow up article, Aulikki places sustainability initiatives such as material take back, design for disassembly, and predictive maintenance into a broad context that weighs up cost, safety, and feasibility. She also shares her main takeaways from the other keynotes at the event.
High-Rise Northern Exposure was a very valuable gathering, where industry leaders presented a broad range of perspectives on sustainability in glazing and façades.
For my talk, I had a clear goal – to place contemporary sustainability trends and practices into a broad, long-term context that considers their cost, along with other factors such as feasibility, safety and warranties. I aimed to emphasise that putting a price on sustainability is far from straightforward. While there are many situations where a more carbon friendly solution should be a more cost effective one, this is rarely the case in practice. Furthermore, cost considerations need to include factors such as overdesign, time and efficiency. To illustrate these contextualisation questions, I shared initiatives we are currently working on and outlined Staticus’ multi-faceted approach, where our activities join up coherently so that we can create products that are genuinely attractive to our clients.
Carbon and costs over a building’s lifetime
The broadest context to understand is how a building’s financial and sustainability costs are distributed over its lifetime. Which phases of a building’s life cycle are most carbon intensive? And which account for the highest proportion of its related costs?
In general, you can find some correlation between cost and carbon over the lifetime of a building. Stages A1-A3, which cover resource extraction through to production, account for approximately one third of a building’s total carbon footprint, according to data from the London Energy Transformation Initiative.
In contrast, stages B1-7 (essentially, the building’s use and operation) generate the remaining two thirds of its total carbon. According to data made available by various building owners, the cost of a state-of-the-art building is allocated similarly. In other words, there is roughly a one third to two thirds split between the production phase and the use and operation phase of a building.
Naturally, these are generalisations. And it is important to note that some areas of a building’s related costs are difficult to accurately estimate. For example, it is currently quite challenging to calculate the financial costs of the end-of-life phase of a building, because we do not know what disposal and recycling costs will be in 60 years. Likewise, the changing value of carbon credits and regulations over this period will change the way life cycle costs are allocated over different stages.
Nevertheless, this “one third to two thirds” context can be a useful working framework when choosing where to focus our efforts.
Sustainability solutions at the production phase
Naturally, solutions at the extraction and production stages (A1-A3) remain very important. In terms of the carbon cost of producing a façade element, there are key contributing components such as aluminium framing, metal sheets and components, and insulated glass to consider.
Of these, the aluminium framing often produces the most carbon. Nevertheless, there are now viable solutions for significantly reducing the embodied carbon of a façade’s aluminium framing. One of these is using recycled aluminium. Our façade for the Økern portal project used aluminium with 75% post-recycled content, saving approximately 45% in CO2 emissions. Another viable solution is replacing aluminium with less carbon intensive materials like timber. Staticus’ R&D team, together with our project partners SINTEF, OsloMet and KTU, has developed a next generation Hybrid Unitised façade (HUF) where aluminium structural mullions and transoms are replaced with glulam – glued laminated timber. This HUF is being deployed for the first time in the Textiltorget project in Stockholm, Sweden.
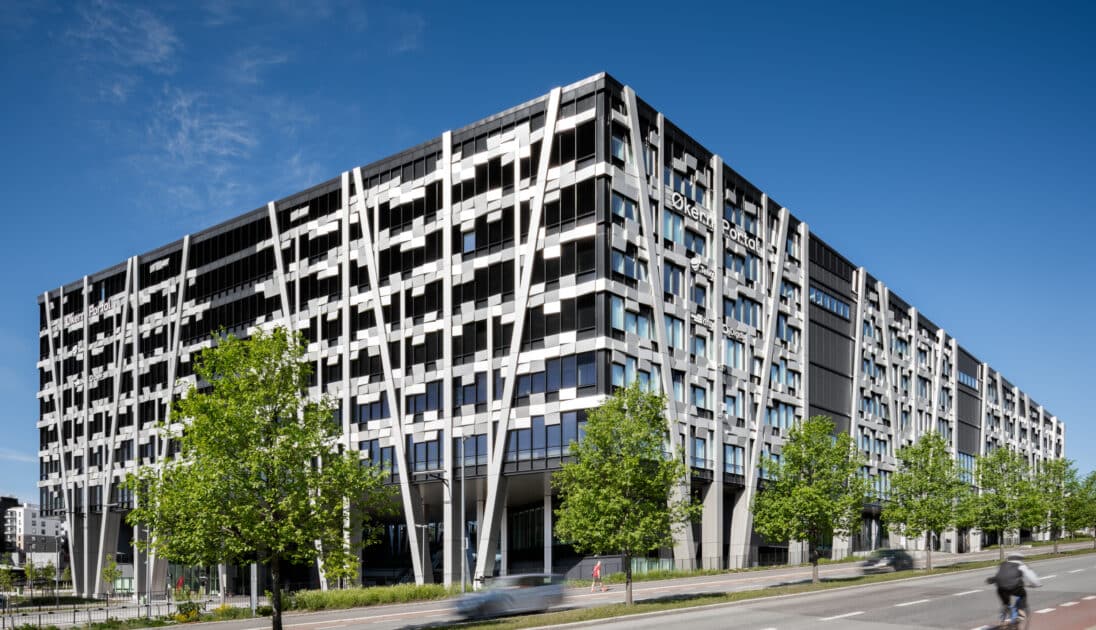
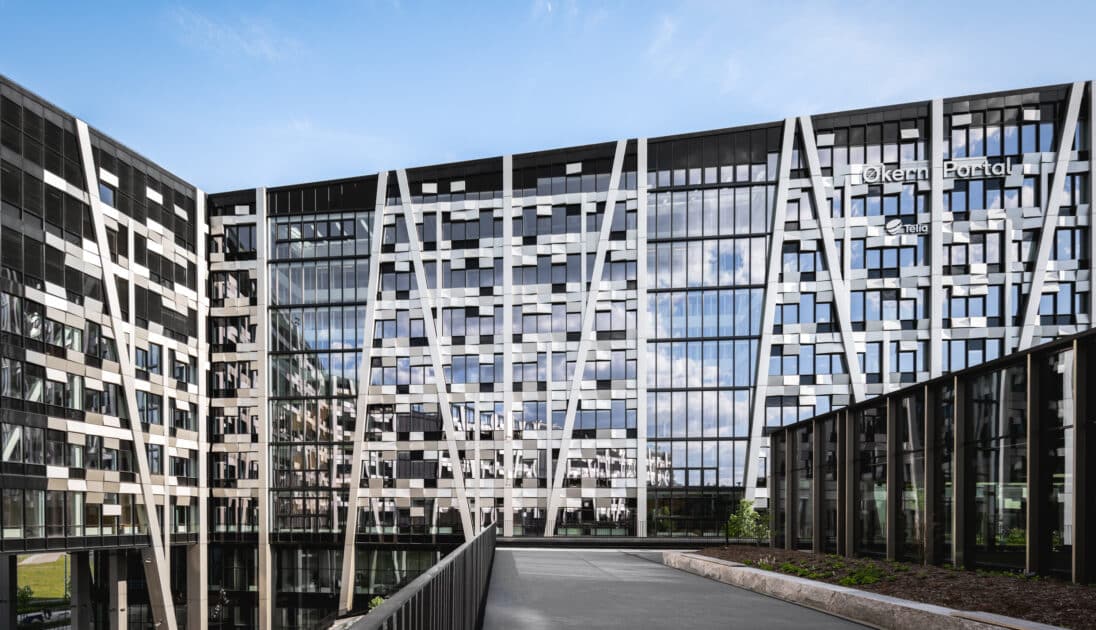
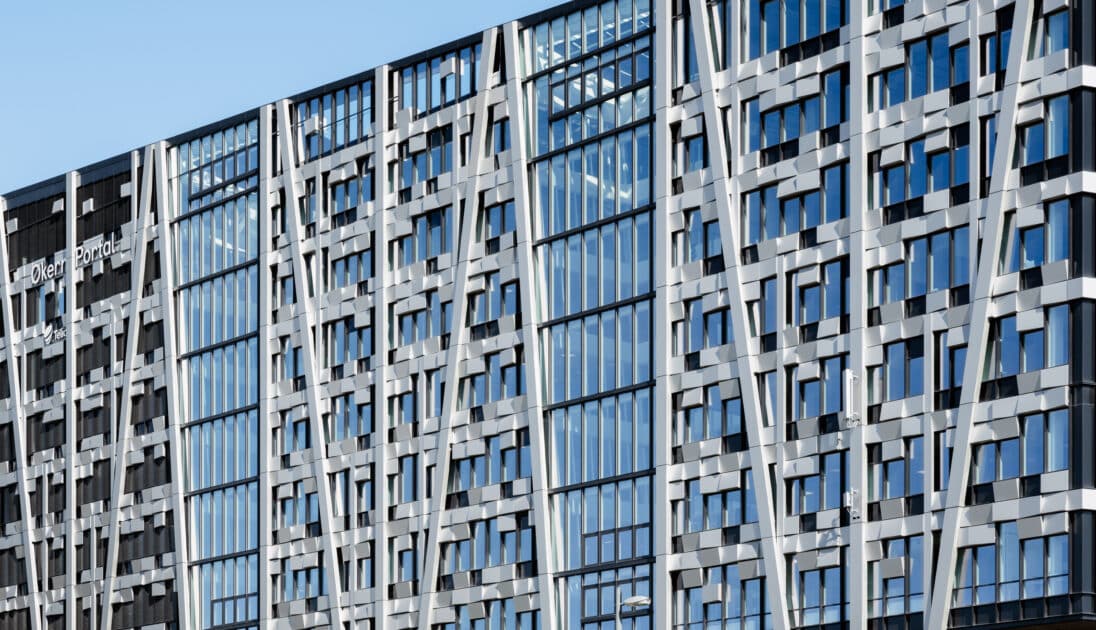
Solutions like these make a sizable contribution to lowering the embodied carbon of a façade. One issue at present is that in general, the amount of embodied carbon reduced does not equal cost reductions. At this point in time, reducing carbon at the production stages does not go hand in hand with lower costs.
In light of the points I have mentioned above, our work focuses equally on the operational and usage stages, and at end-of-life, when looking for measures to reduce carbon and costs as well. With this in mind, let’s consider two focuses for sustainability initiatives during the operational stage of a building:
- Circularity, disassembly and material take back,
- Digitalization.
Circularity, disassembly and material take back
Material take back and reuse has become an increasingly significant topic in building façades. Of the “R”s related to sustainability (recycle, repurpose etc.), reuse is one of the most important. That is because reuse has the twin advantages of being high impact and being immediate. Choosing a renovation project over a new build brings an instant CO2 saving, and this saving is going to be substantial. Choosing urban mining over producing new materials will have a similar effect.
There are, however, significant technical challenges related to material take back and reuse, and understanding this context is very important for project decision makers.
In the case of urban mining, these challenges relate to logistics and quality. Take windows and glass. Using urban mining to recover existing windows is logistically challenging, because either the size of the glass available or its performance (or both) most likely will not be suitable for your project. One innovative approach to solving this problem is to put recovered windows of various sizes into one prefabricated frame. This solves installation challenges, although the logistics at the production stage are very complex. With this approach, you lose the benefits of repeatable production such as improved efficiency and maximal use of materials.
Then there is the quality of the material you recover. Do you know where and how it was used? Do you know how it has been stored? Furthermore, recovered insulated glazing that is 20 years old, for example, will be nowhere near meeting the performance standards of a state-of-the-art product – in fact, it is nearing its end of life.
This all leads to the question of warranties. Is it possible to provide a warranty for recovered fenestration materials at all? And if it is, how much reverse engineering and testing is needed to make this possible, and what would this process cost in terms of time, money and carbon?
I welcome the attempts being made in the area of material take back. We are in a trial period, and these are valuable experiments that are raising useful questions about the feasibility of specific sustainability practices. It is not clear yet how these questions will be overcome.
Staticus exploring Design for Disassembly
At Staticus, we are conducting our own research into design for disassembly to address some of the questions I have just raised. Design for disassembly is built around the principle of making products as easy to disassemble as possible.
This could be to facilitate maintenance and component replacement, which may become an increasingly important factor as weather conditions become more extreme (a topic I will discuss later in this article). Or it could be for material take back and reuse. By ensuring disassembly is as simple as possible, you maximise the potential to recover material in a condition to be used again.
As part of our research, we organised a trial disassembly of a façade unit in partnership with the Dutch façade consultants, Frontwise Façades. We disassembled a mockup we had produced for a project, measuring the time and effort it took to disassemble and the component outcome – what could be reused and recycled?
We made three important findings:
- Firstly, we found that disassembly takes longer than assembly.
- Secondly, we discovered that it was only possible to isolate and successfully demount a small amount of the material – some of it could not be separated at all.
- And thirdly, we confirmed that state of the art façades are not incorporating design for disassembly to a large extent. We reached this assessment using the LOOSMAAKBAARHEIDSINDEX, a Dutch design for disassembly rating that measures the suitability of a product for disassembly while looking at the type of connections used, the accessibility of these connections, crossings, and edge confinement.
Reverse engineering required for warranties
Our disassembly exercise made it clear that successfully reusing materials from a façade unit and offering a warranty for their performance would require new reengineering approaches.
This would include disassembling the unit, compiling an inventory list, cleaning and inspecting the materials, and testing them to ensure they are still suitable for use. Any components that are compliant could be reused, and those that are not could be taken apart and either refurbished or recycled.
All of this implies the need for a different process of designing and producing façade units. We have been applying these findings by making adjustments to the machining of mullion and transom cuts, and the way pieces come together. Nevertheless, I have been questioning whether an entirely new approach is needed.
Digitalization
The second piece of the puzzle when it comes to the building use and operation phase is digitalization.
Accessible and well organised data, digital twins connected to IoT sensors, predictive maintenance, and the optimisation of façade systems with other key building systems, can all make major contributions to cutting carbon and costs. Perhaps more importantly, these systems will become essential in ensuring a building’s resilience in the face of increasingly extreme and unpredictable future weather conditions.
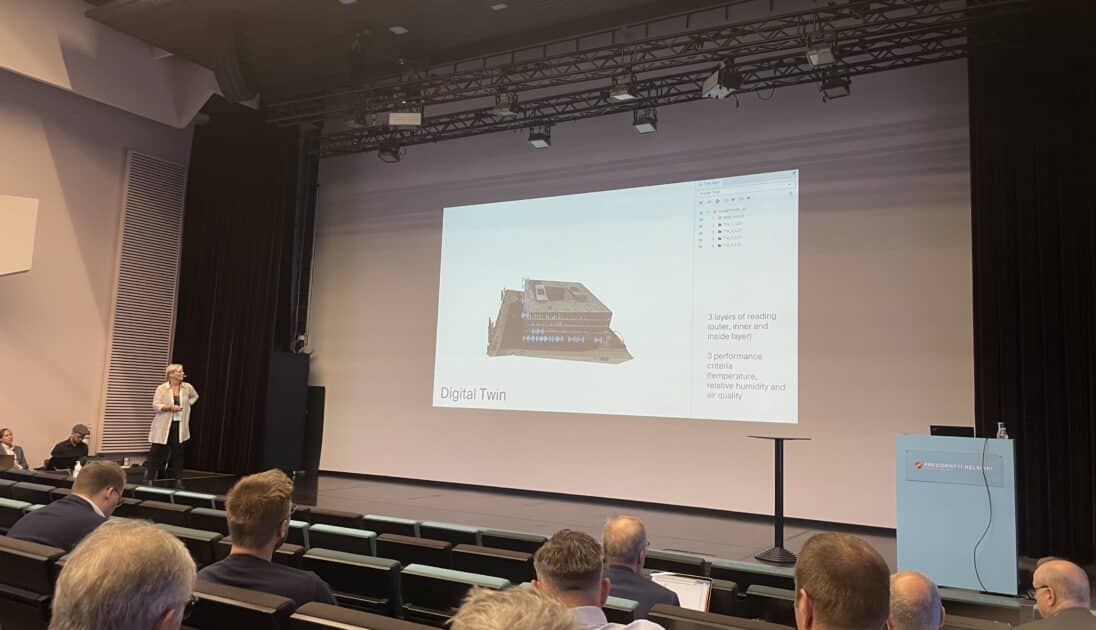
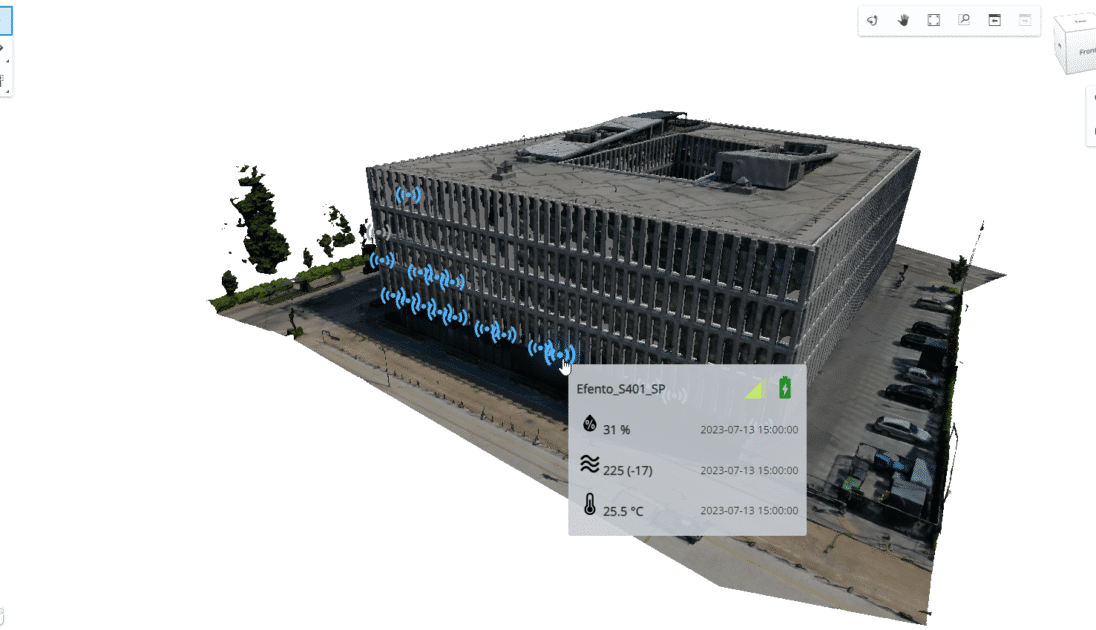
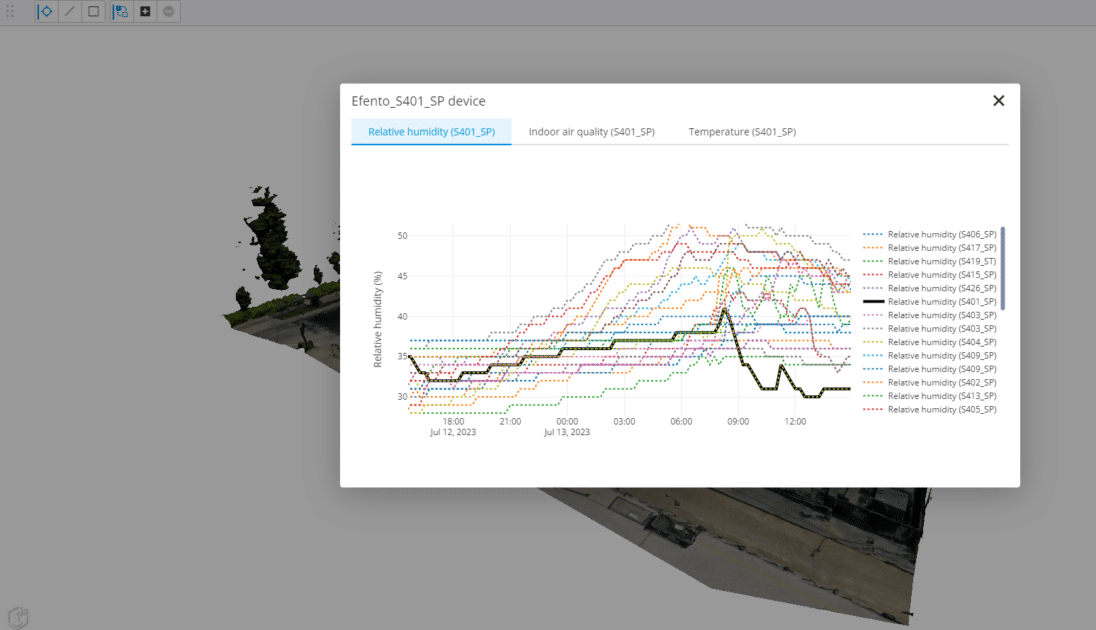
Buildings are commonly designed for a 60 year lifetime, which means you have to take into account the potential extremes in temperature and weather conditions over this period. Traditionally, this has been done by designing based on historical weather data. But when we look at future forecasts, there are predicted to be many more peaks and extreme weather events.
This means the performance criteria for building envelopes that we have been using are probably no longer suitable for looking ahead to the future. Even if code requirements have not changed, our mindset needs to be different. Take safety factors, for example. What safety factors are needed, and should we keep the same level of overdesign that we are used to, given the material cost this will add?
I believe that adaptability and responsiveness will be very important in addressing these questions. This will enable us to do more with less in terms of materials, and ensure buildings remain resilient as conditions change. Digitalization is fundamental to enabling this adaptability.
Accessible data via 4D reporting
At present, we have a rapidly increasing amount of data available to us. In fact, we are overwhelmed by it. At the same time, this data is not well coordinated. Combining and visualising this data so that we can easily track the performance of buildings and components is vital. It will enable us to make adjustments based on changing conditions, and aid the successful take back and reuse of material.
At Staticus, we have developed an XD model for reporting. As opposed to simply 3D, this model has a potentially unlimited number of dimensions (time, money, sustainability and so on) that can be added. Used on all of our projects, it connects our 3D models with data from ERPs. This data includes all component-related information, including the quality control checklists, from Dalux. The tool automatically updates itself, so stakeholders can view the latest data on a project’s progress. They can apply various filters to interact with the report in different ways, including filtering façade elements by date, dimensions, type and other parameters, which helps with logistics planning.
We describe this tool as currently being at the 4D stage – along with 3D visuals, it has the 4th dimension of “Time” integrated in addition to the data. We are working on adding more dimensions to this interactive reporting tool, among which will be cost and sustainability.
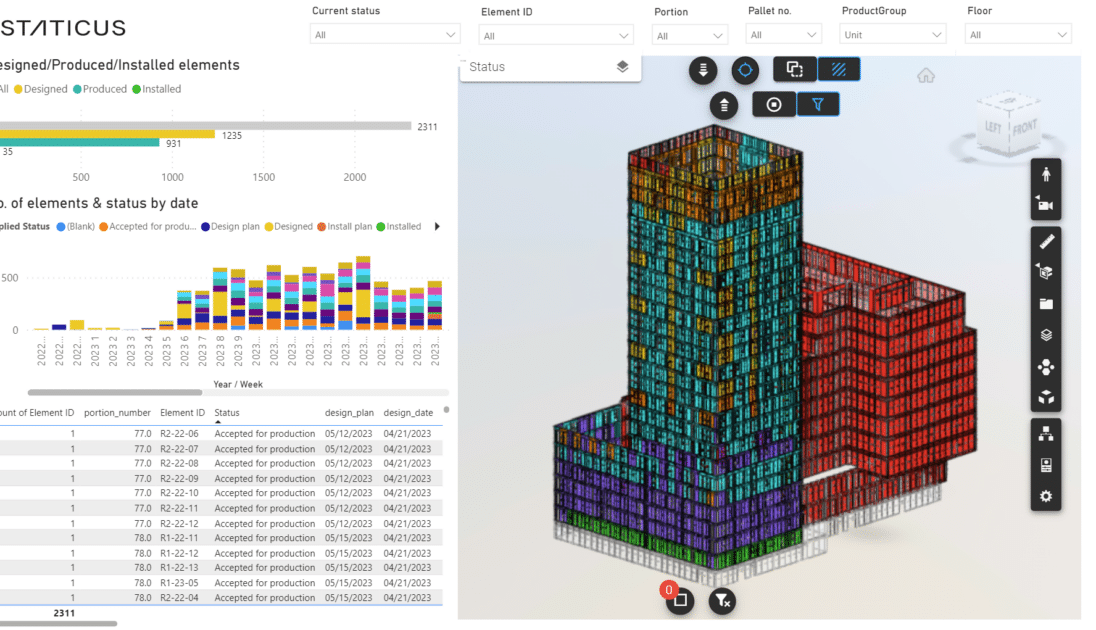
Currently, our 4D tool is being used on all Staticus projects, facilitating clear communication and transparency with clients and partners.
IoT sensors for the operational phase
Our 4D reporting tool tracks real-time data across our value chain, from concept design and consulting through to production and installation. However, at present this real-time data gathering is frozen at the point of handover.
Enabling real-time data during the operational phase would bring significant advantages.
Performance optimisation
There is a natural tendency to build to the worst case scenario, which leads to overdesign. This overdesign was not a problem when materials were low cost (both financially and in terms of the environment). But now that these costs are much higher, can massive overdesign still be justified? Real-time operational data would provide a solution to this issue. You can optimise performance by making constant adjustments to how a building operates using real-time data on conditions.
Improved resilience
The definition of resilience is being adaptable to changes. So, as a corollary to the previous point, it is time to start thinking about how buildings adapt to unpredictable conditions rather than simply designing them to (attempt to) cope with anything. Typically, buildings are designed using a dataset of historical weather conditions. Our buildings use performance indicators that are based on historical weather data. However, due to climate change, there is now no guarantee the extremes shown in that dataset will be the ones your building encounters. We know that our climate is forecast to have many more peaks in the coming years.
Material take back
If material and component databases have not been updated with performance data during the building’s operational phase, material reuse becomes much more difficult. You cannot accurately know the specific conditions a component has been under during its lifetime, and therefore, what capacity there is to reuse it. With live data updates to a digital twin throughout its usage, you can home in on a single component and quickly assess what condition it is in.
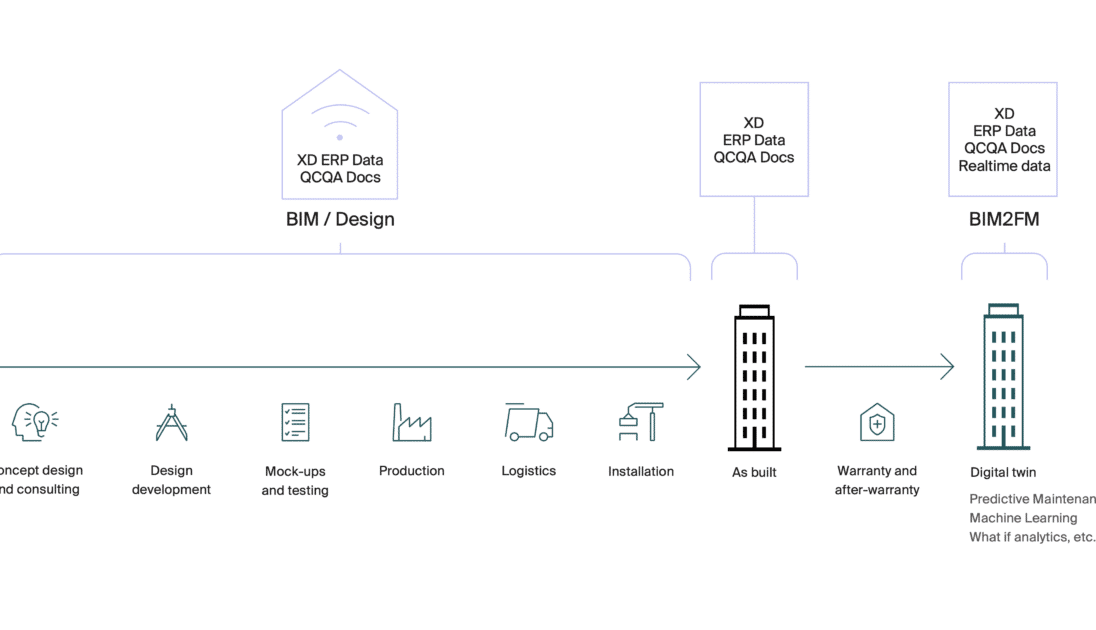
Sensors feeding real time data to digital twins
To unlock these benefits, Staticus is working together with our partners SINTEF, Oslo Met and KTU to develop Internet of Things (IoT) sensors that are installed into a façade element. We worked on our first mockup with sensors embedded in 2020, and had very ambitious aims. We wanted facility managers or building users to be able to see live on screen how the façade is performing.
That goal is gradually being realised through the Norway Grants funded research project, Developing a more environmentally friendly automated façade system that is integrated into the building’s control systems. As part of this project, our R&D team together with our project partners is developing digital twins that combine data from monitoring systems with BIM models to provide complex data via a clear visual representation.”
Predictive maintenance
I mentioned that performance optimisation is one of the major benefits live data will bring. Predictive maintenance is an example of how this optimisation will work.
Together with our project partners, we have developed a façade performance indicator tool. This tool combines a risk spot analysis model with data on weather (both historical and future) and façade detailing overlaid. In this way, the tool can identify under which conditions there is a potential risk. If the IoT sensors in the façade detect these conditions, building managers are alerted. They can then make adjustments and isolate similar conditions, thus extending the life cycle of the façade and reducing maintenance cost.
When an alarm is triggered, the fact that there is a reliable and up-to-date database available unlocks cost savings and efficiencies in terms of any maintenance work required. If there is an issue with one unit, a building manager can quickly run a search of the entire database to see which units were produced on the same day, or using the same material.
They can then make significant cost savings by optimising the maintenance process. For example, if they can accurately predict that repair work in related components will be due in a short period of time, they can preemptively prevent or replace these components as well. Bundling these maintenance works can lead to significant savings in terms of related side costs.
This system will also save building managers time and improve the efficiency of their work.
Understanding the long-term context
Overall, considering the context within which we make decisions on façade sustainability introduces complexity, especially when we factor in long-term considerations such as material take back and reuse. My intention with this presentation was to highlight the wide range of considerations that should influence our thinking on this topic.
The positive I take from all of this is that with joined up thinking and a smart approach to this complexity, we can create solutions that reduce carbon while bringing various other benefits such as improved efficiency that results in lower costs.
I am proud of our efforts at Staticus to address sustainability with a 360 degree perspective. By working on multiple sustainability initiatives simultaneously – design for disassembly, IoT sensors, predictive maintenance, lower carbon alternatives to aluminium, and multi-dimensional reporting tools – we can create solutions for each project that achieve the optimal long-term results.
Takeaways from High Rise Northern Exposure, Helsinki
It was a pleasure to attend this event, and to get the opportunity to share my thoughts on contextualising carbon and costs. Naturally, I also gained many valuable insights from other keynotes on what is happening across the industry in terms of decarbonization.
Here is a short summary of my main takeaways.
- Christoph Timm from SOM New York explained SOM’s holistic approach, using different projects as case studies in sustainability practices. I appreciated his call for earlier integration of the construction industry for a more streamlined and efficient process. He also highlighted the big potential there is in underutilised building stock, and shared SOM’s findings from analysis comparing the environmental impact of retrofitting, overbuilds and new builds.
- Christoph also shared valuable perspectives on waste reduction using a “kit of parts” approach where there are fewer variants and more repetition. Designing components for repeated use, and finding repetition in design and prefabrication very much fits with our own thinking and practices.
- James O’Callaghan of Eckersley O’Callaghan featured projects from their portfolio to illustrate their goal of continuous benchmark setting by challenging approaches to structure and glass use. He argued that future façades need to be responsive to the environment, and glass to be pushed to work harder.
- Steve Selkowitz from Lawrence Berkeley National Laboratory shared predictions from a paper he published in 1999 considering how façade design and glazing would change in the following 20 years. His predictions included glazings becoming “energy suppliers” and “energy managers”, and, most notably, environmental concerns playing an ever larger role in public and private decision-making.
- Other notable topics that were addressed by the speakers included new materials and processing techniques.
Overall, this event provided a useful bell-weather for assessing the progress the industry is making and served to contextualise the many individual efforts that are being made to decarbonise façades.

