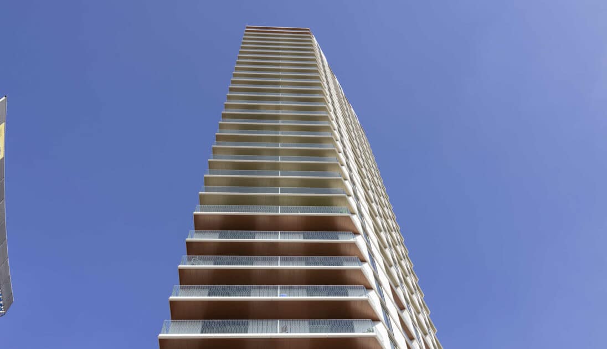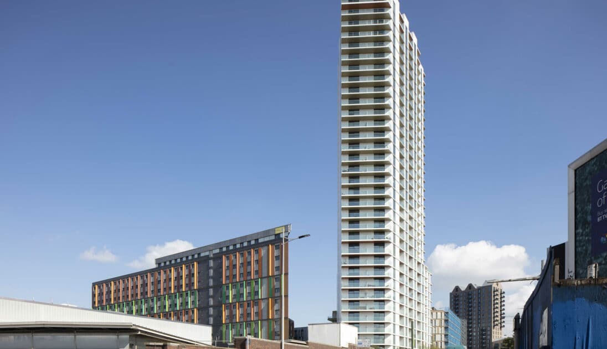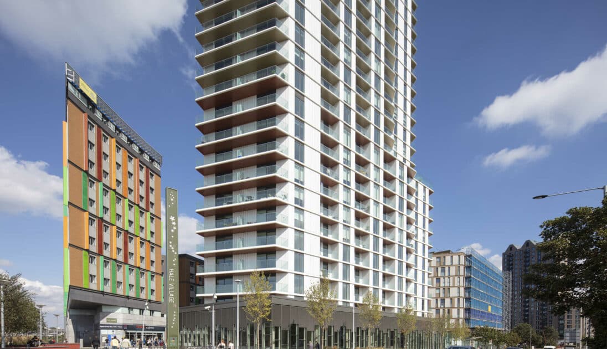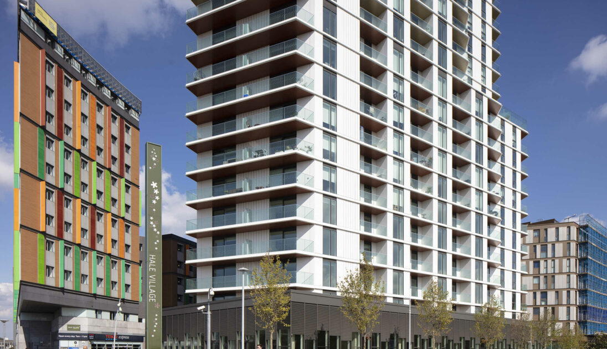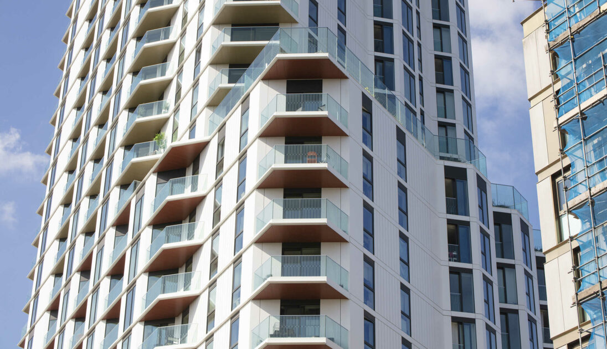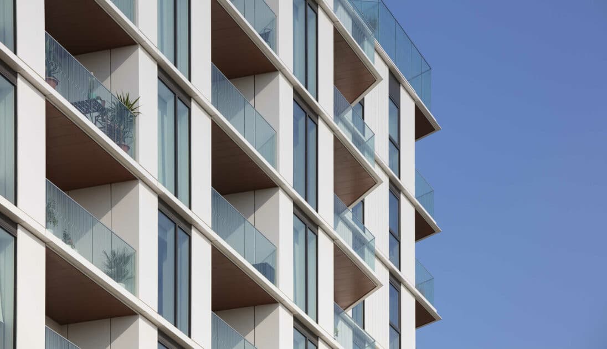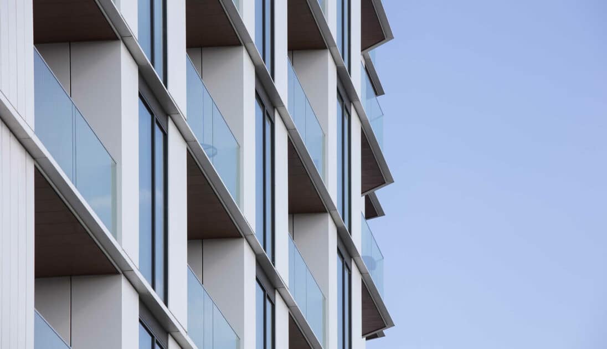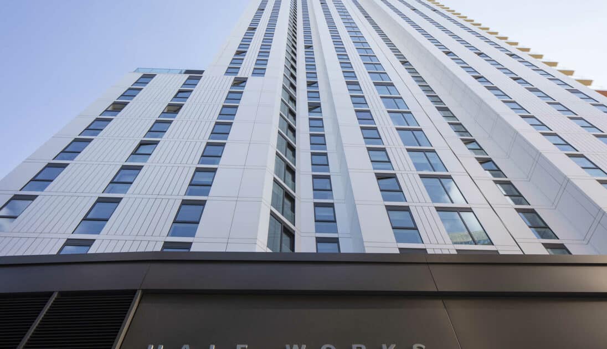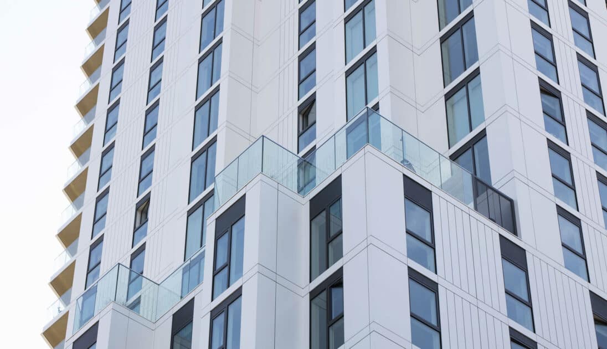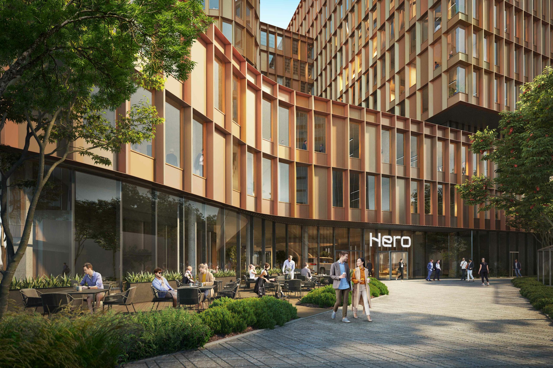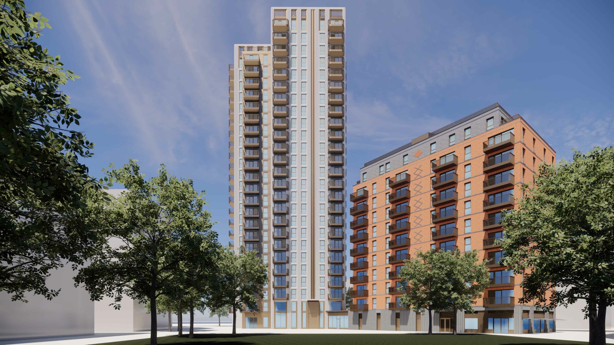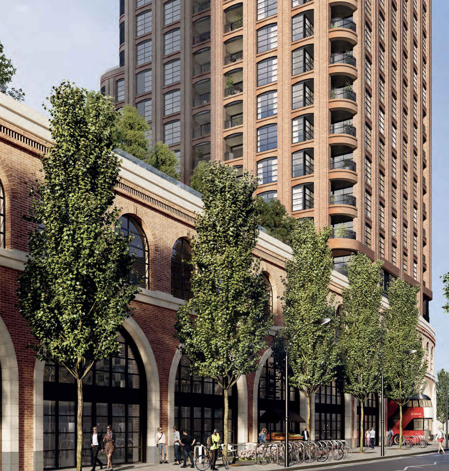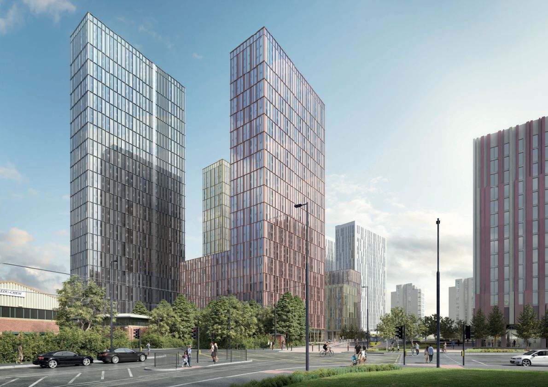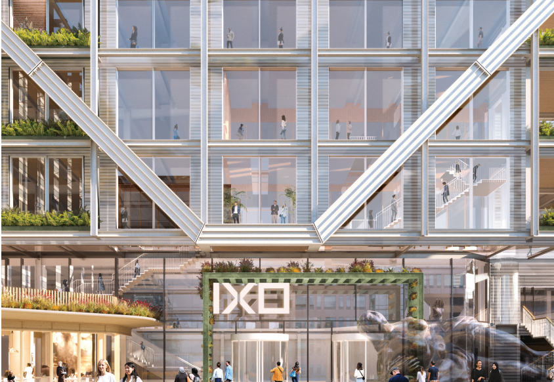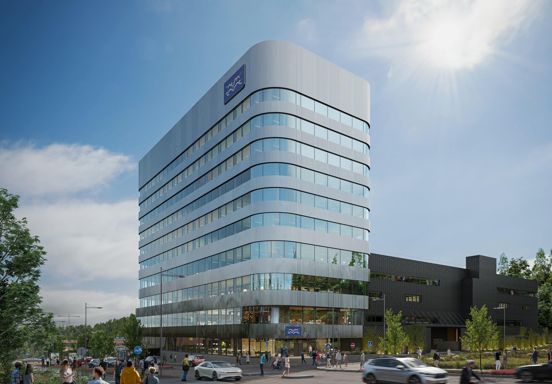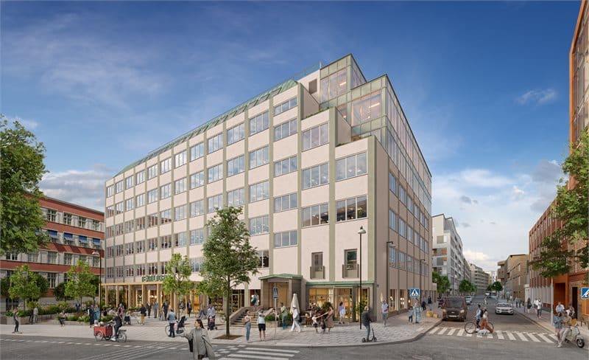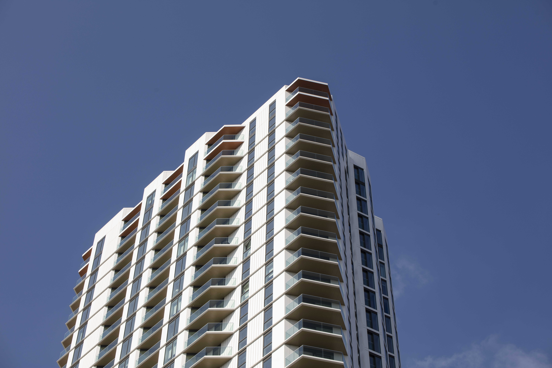
Tottenham Hale Works
- Architects
- Hawkins\Brown Architects
- Client
- Wates Group
- Investor
- Anthology
- Category
- Residential & Commercial
- Façade area
- ~14,700 m2
- Place
- London, UK
- Year of completion
- 2021
The 107m-high Tottenham Hale tower is a commercial and residential development in London by Hawkins Brown Architects. Designed to meet the very highest environmental and design standards, it also offers residents terraces and balconies with maximum privacy and stunning views across London.
Staticus has been responsible for designing, manufacturing, delivering and installing 14 700m2 of façade for the project. The 3 133 unitised façade elements Staticus has produced include a very high percentage of corner elements – 1 378 in total, or roughly 40%. This added complexity during the design and production phases.
The tower’s location in a densely populated urban area, and its proximity to a mainline railway, posed a bespoke mobile jib to enable the unitised elements to be launched from the floorplate and manoeuvred around the external blade columns. Other innovations included a new bolt-on balcony connection detail that allowed for the integration of prefabricated bolt-on balconies with Staticus’ unitised façade system, and a bespoke, integrated sliding door system which was developed for the project.
The Tottenham Hale tower has now reached practical completion, and represents another significant milestone in Staticus’ continued development within the UK market.
