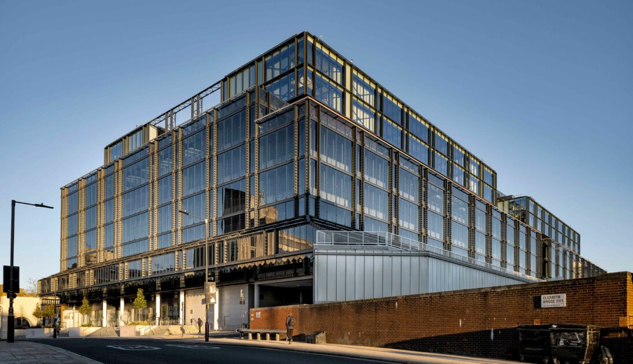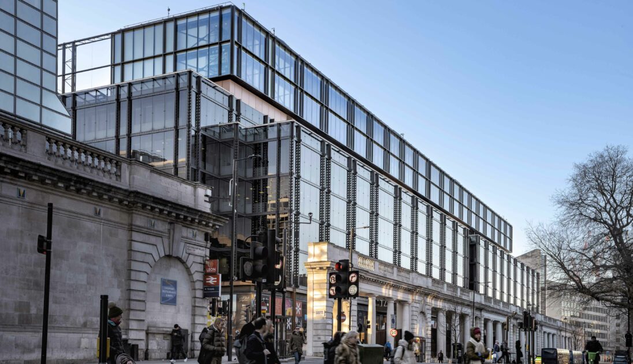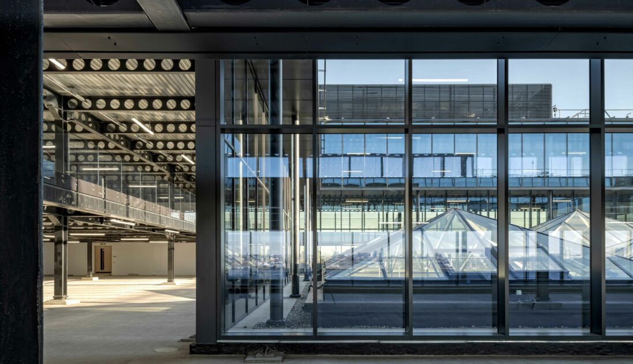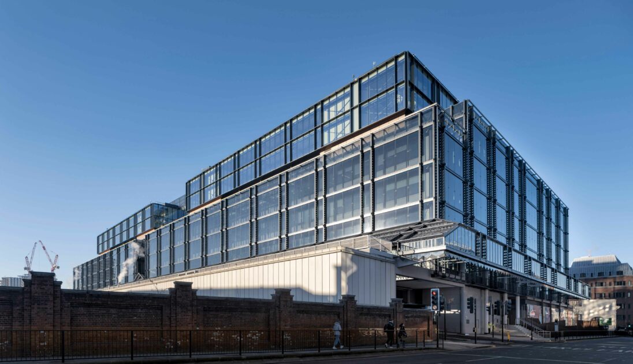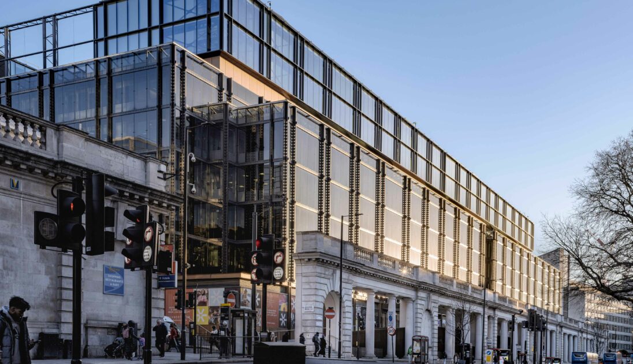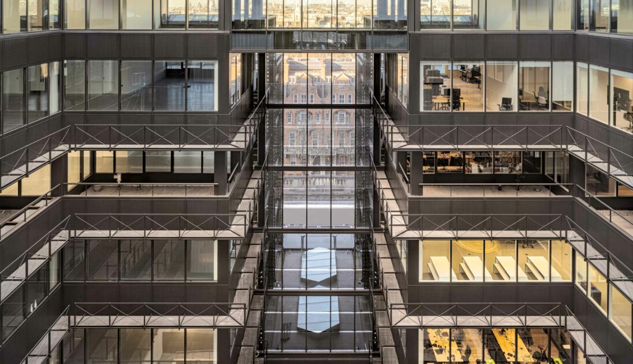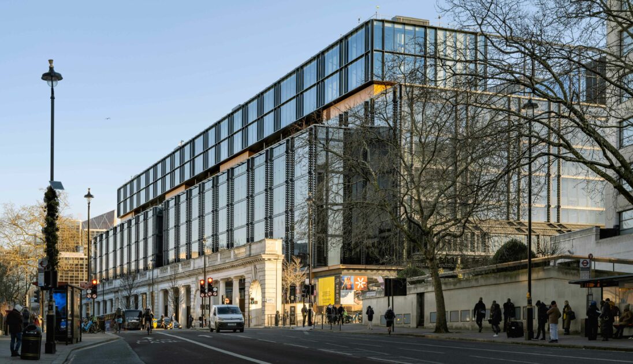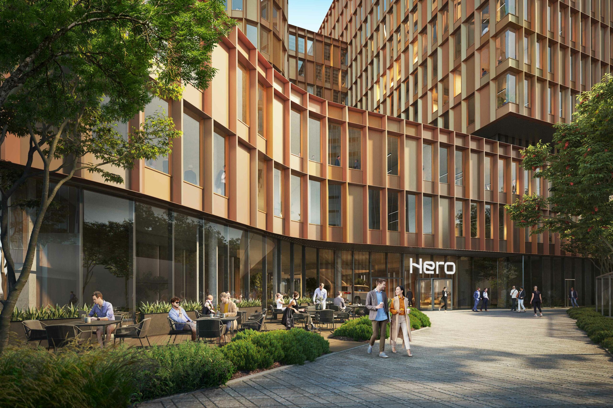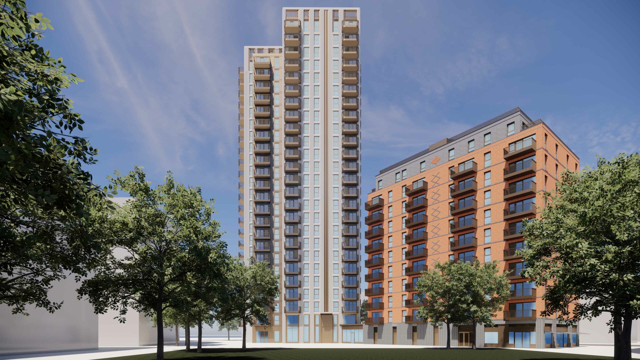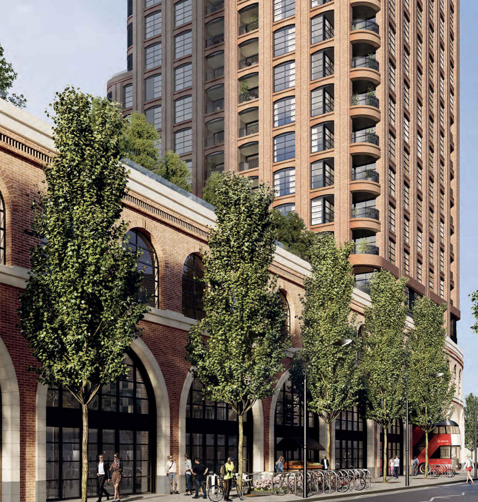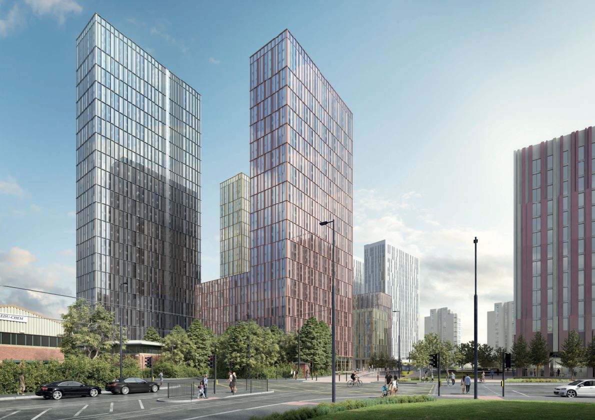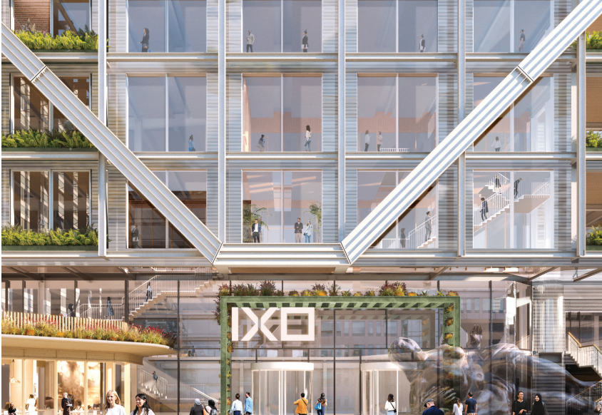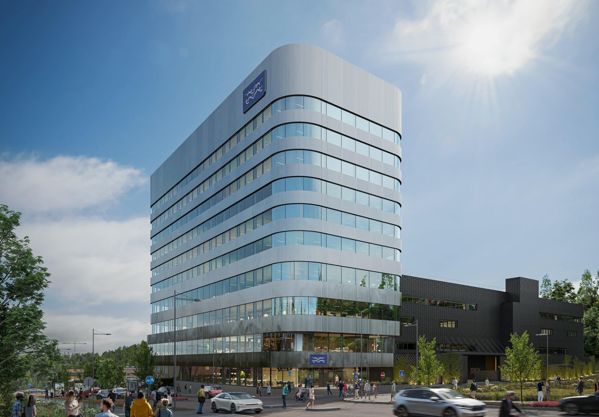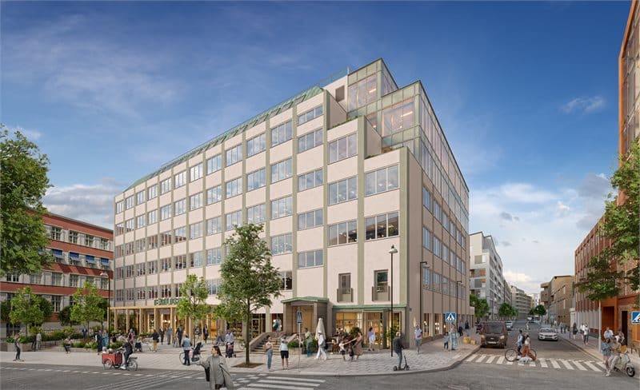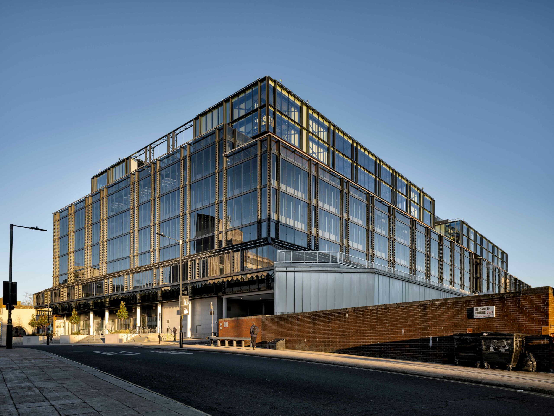
Victoria Hub
- Architects
- Morrow + Lorraine Ltd.
- Client
- MCLaren Construction
- Investor
- GAW Capital UK
- Category
- Office and retail
- Façade area
- 9 183 m²
- Place
- London, UK
- Year of completion
- Ongoing
HUB Victoria is a unique central London project, a landmark building that will sit proudly at the entrance to Victoria Station.
The Victoria HUB project involves both major improvements to existing ground floor commercial units, office entrances, and public spaces, as well as the construction of a substantial rooftop extension. The stunning development will offer over 30,000 m² of Grade A office space, with the aim of the rooftop extension achieving BREEAM Excellent certification.
Staticus’ scope in this exciting project covers a total façade area of 11,472 m². This includes a new unitised curtain wall, a stick curtain wall, and the refurbishment of the existing ventilated double skin façade. The combination of renovation and new construction presented various challenges for the Staticus team.
One major challenge was the installation process. Frameless façade elements and other types of façades had to be assembled on-site, requiring a significantly larger installation team than typical projects. Additionally, the team had to carefully coordinate deliveries to the building site, as vehicle movement is strictly scheduled around local traffic requirements and there is no storage location available.
The design phase of the Victoria HUB façade also posed unique challenges due to the renovation aspect of the project. As-built information was often missing or less accurate than usual for new builds. Moreover, the existing buildings to be retained were not 3D scanned and modelled into the BIM, preventing clash detection. Differential movement between the new and old structures necessitated large expansion joints. Demolition was also a critical consideration, with significant risk factors related to the tolerances of the old and new structures.
Staticus estimates the implementation of the project will be completed in 2023. The Victoria HUB is a unique central London project, a landmark building that will sit proudly at the entrance to Victoria Station.
