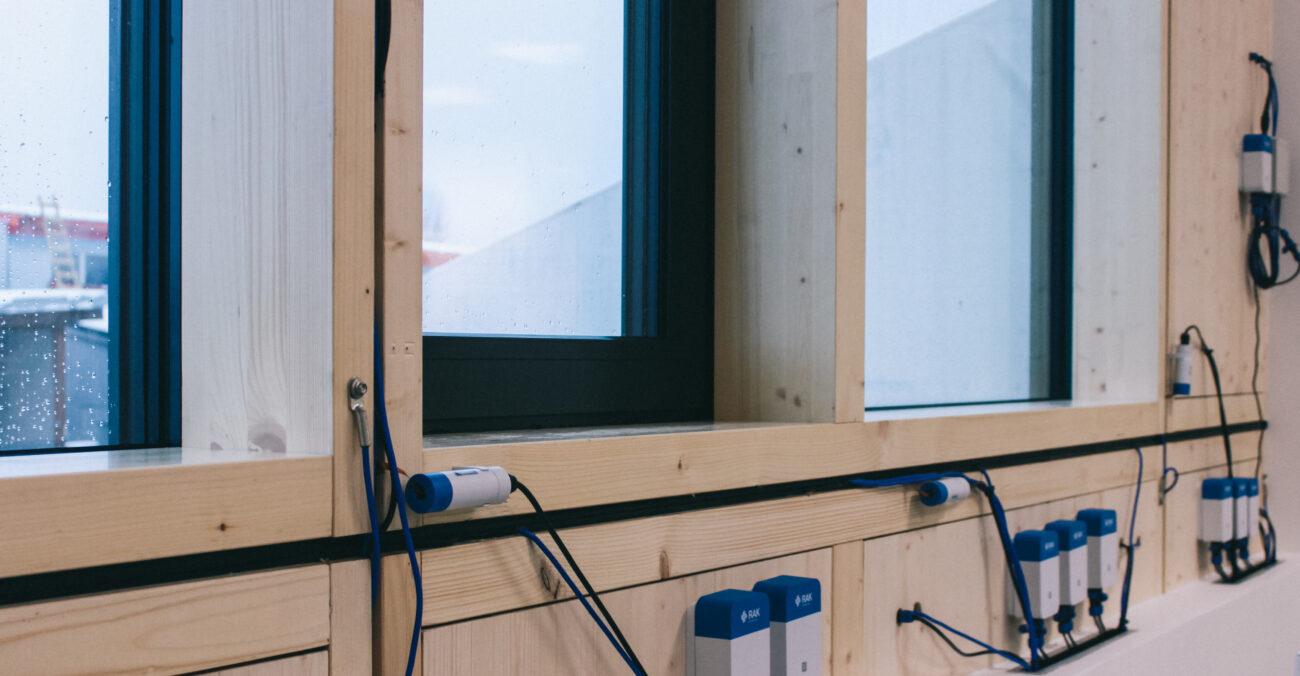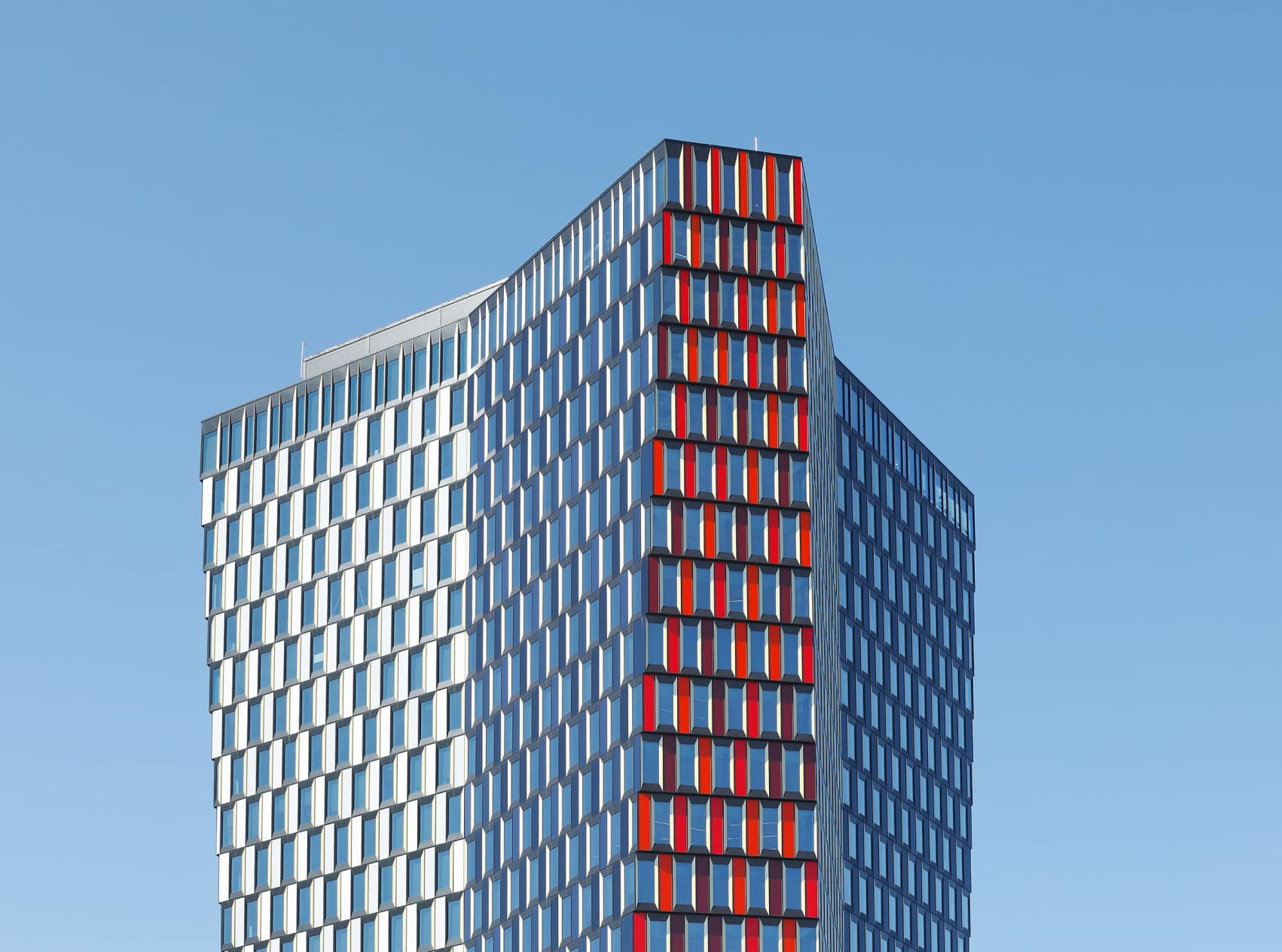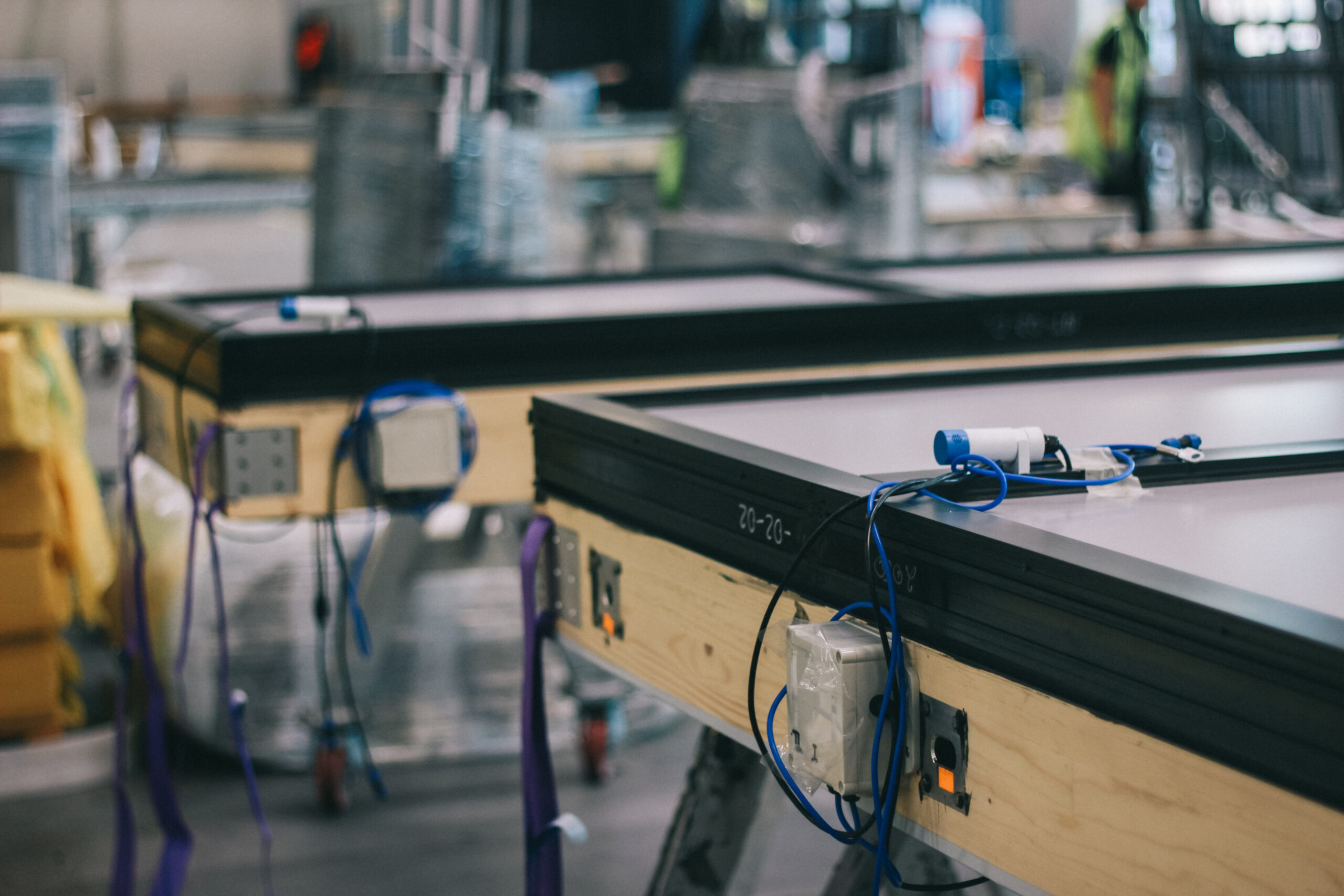
Timber unitised façade system
Deploying our low-carbon hybrid unitised façades (HUF)
The façade industry has a key role to play in reducing CO2 emissions, given that buildings currently account for 40% of all energy consumption and 36% of greenhouse gas emissions in the EU.
We are committed to playing our part. Our innovative Hybrid Unitised Façade (HUF) system exemplifies this commitment by replacing high-carbon materials with low-carbon alternatives like timber. This system can reduce embodied CO2 by up to 70% compared to a standard aluminum unitised façade. For every linear metre of framing required, 65kg of embodied CO2 is saved.
Timber façade for eco-friendly projects
The HUF system features mullions and transoms made of timber, which significantly lowers the carbon footprint and enhances interior aesthetics with a warm, natural look. Fully unitised, the HUF system is ideal for the rapid enclosure of large-scale projects, ensuring superior quality through indoor factory production.
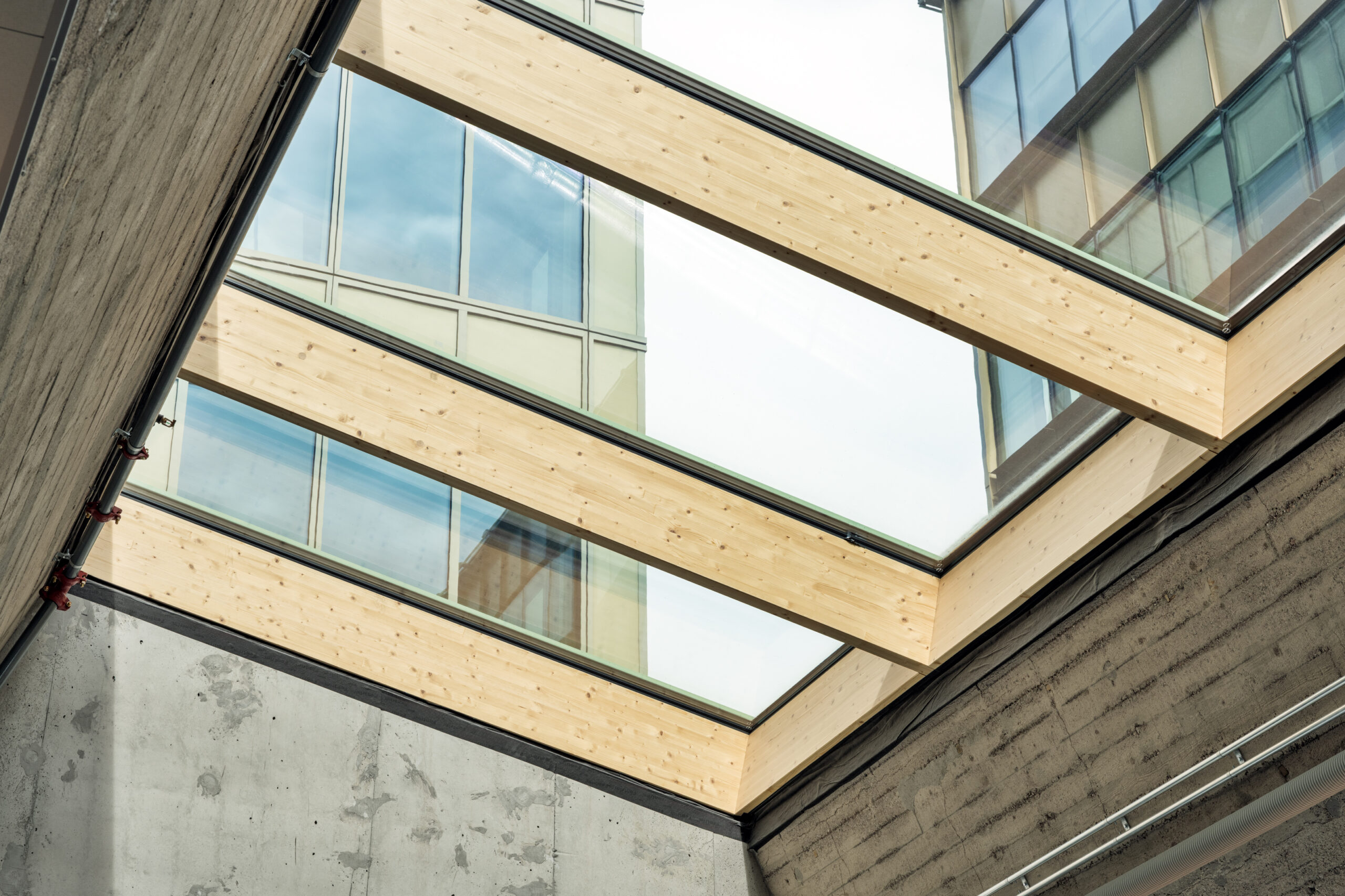
Key sustainability benefits of our HUF
-
Lower embodied carbon
Timber load-bearing frames save 1.3 kg of CO2 stored in every 1 kg of GLULAM wood used instead of aluminium. -
Use of recycled materials
Aluminium adaptors are made from recycled aluminum, reducing embodied carbon from 8 kg to 2.3 kg of CO2 per 1 kg of aluminum. -
Significant carbon reduction
Up to 70% reduction in embodied carbon for profiles with high levels of recycled material compared to standard unitised aluminum façades. -
Improved thermal performance
Timber provides 1,700 times better thermal insulation than aluminum. Timber is 400 times better than steel, 15 times better than concrete, and superior to brick in thermal performance.
Performance of timber unitised façade system (HUF)
In 2023, we successfully completed all system performance tests and plan to carry out additional testing in the future to meet construction market requirements and continue improving the system.
In 2024-2025, we conducted variable climate tests, during which façade prototypes were exposed to rapid changes in temperature and humidity to confirm the long-term performance and durability of the façade.
These comprehensive tests ensure the reliability and long-term performance of our products under changing environmental conditions.
| Test | Standard | Classification / Declared value |
| Air Permeability | EN 12152 | AE / 900 Pa |
| Water Tightness | EN 12154 | RE / 1200 Pa |
| Wind resistance | EN 12179 | ±2000 Pa (serviceability)
±3000 Pa (safety) |
| Impact resistance | EN 14019 | Class I4 / E4 |
| Acoustic performance | EN ISO 10140 Part 2
EN ISO 10848 Part 2 |
Rw (C;Ctr) = 40 (-2;-7) dB
Dn,f,w (C;Ctr) = 56 (-1;-4) dB |
| Fire resistance | EN 1364-4 | Upcoming |
HUF façade system installed on Textiltorget building
In 2023, a tailored version of our new timber unitised façade system (HUF) was installed in a façade project for the first time, the renovation of the Textiltorget building in Sweden.
The HUF system on Textiltorget achieved a U-value of 0.5-0.6 W/m2K project, and an average carbon emissions rate of 156 kgCO2e/m2 (Stage A1-A5).
Client: Fabege AB
Category: Office and retail building
Façade area: 1400 m2
Place: Stockholm, Sweden
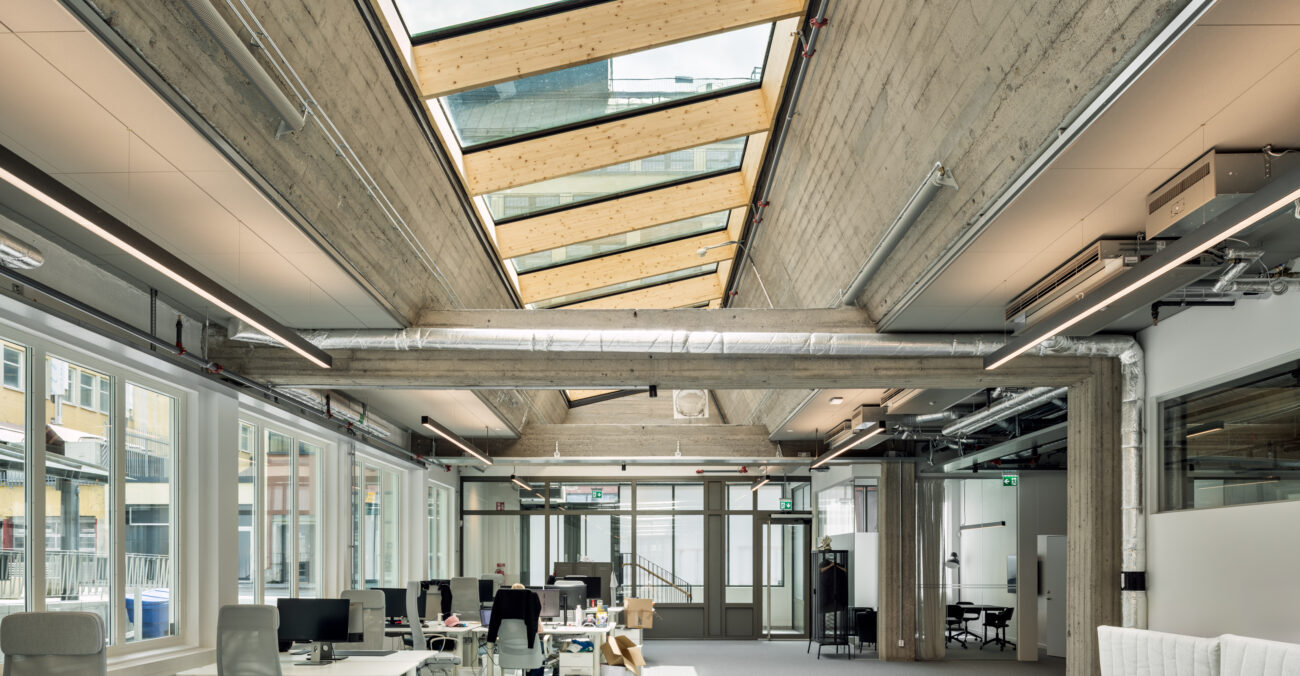
HUF façade system installed on Textiltorget building
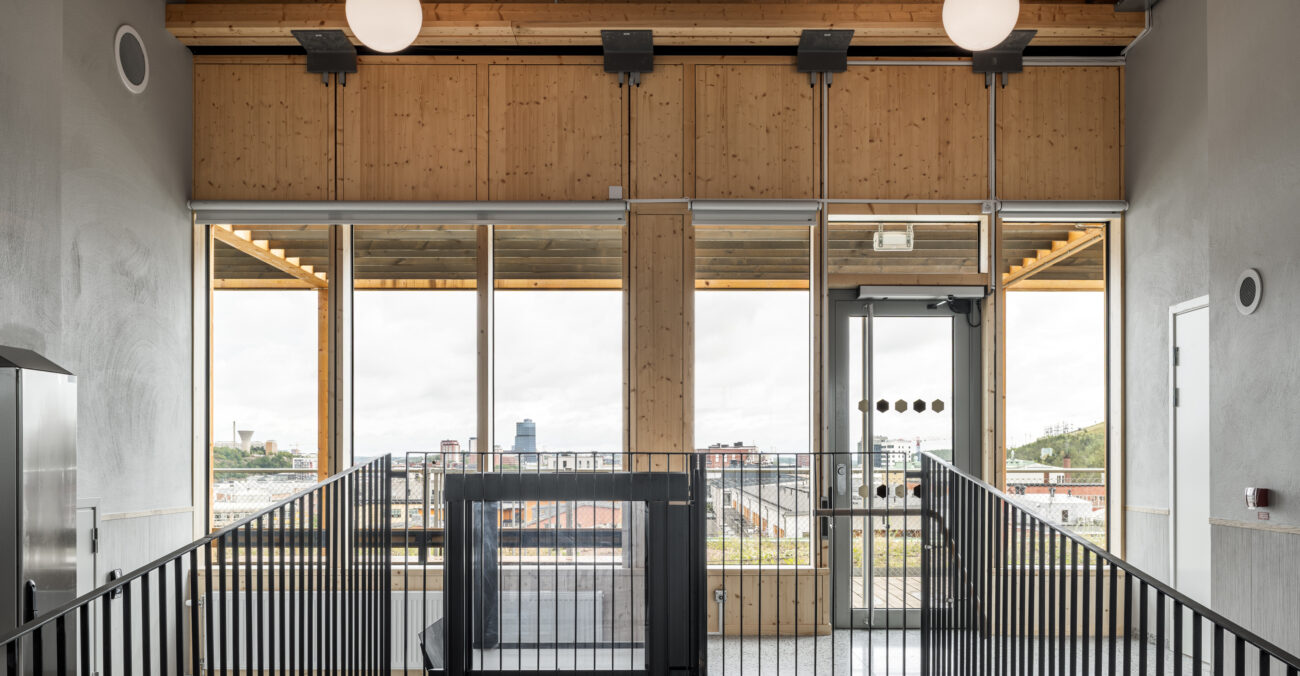
HUF façade system installed on Textiltorget building
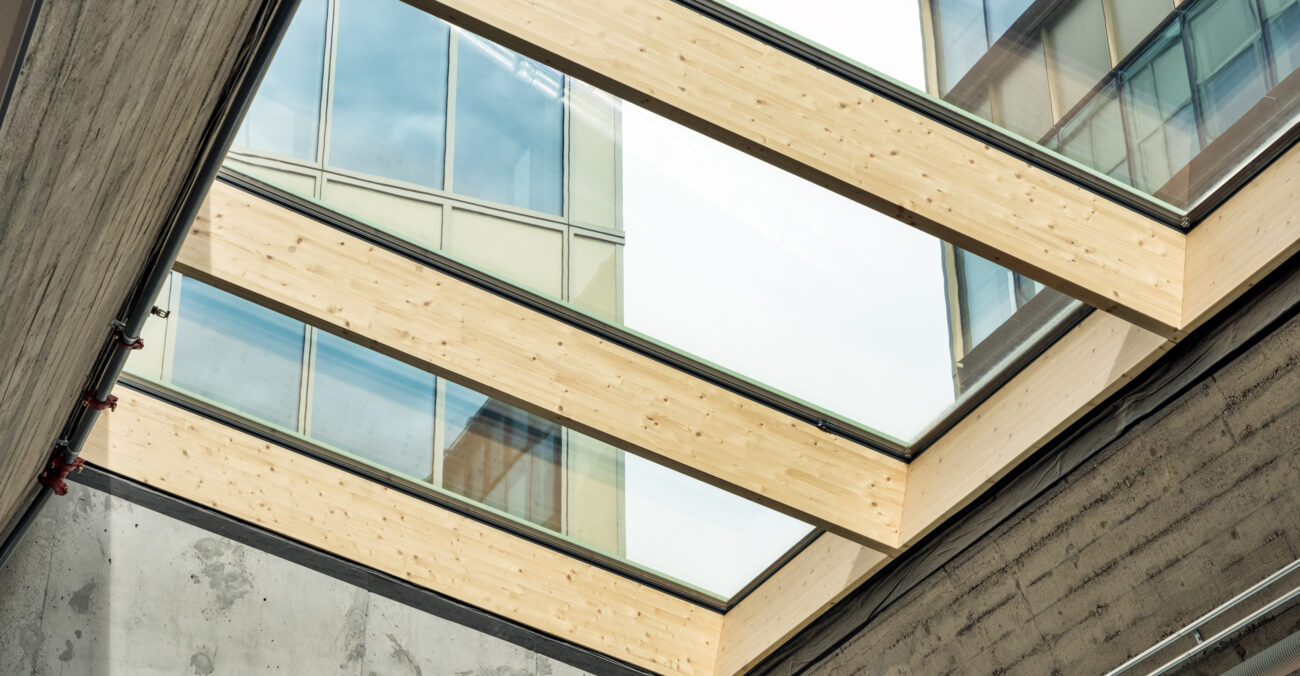
HUF façade system installed on Textiltorget building
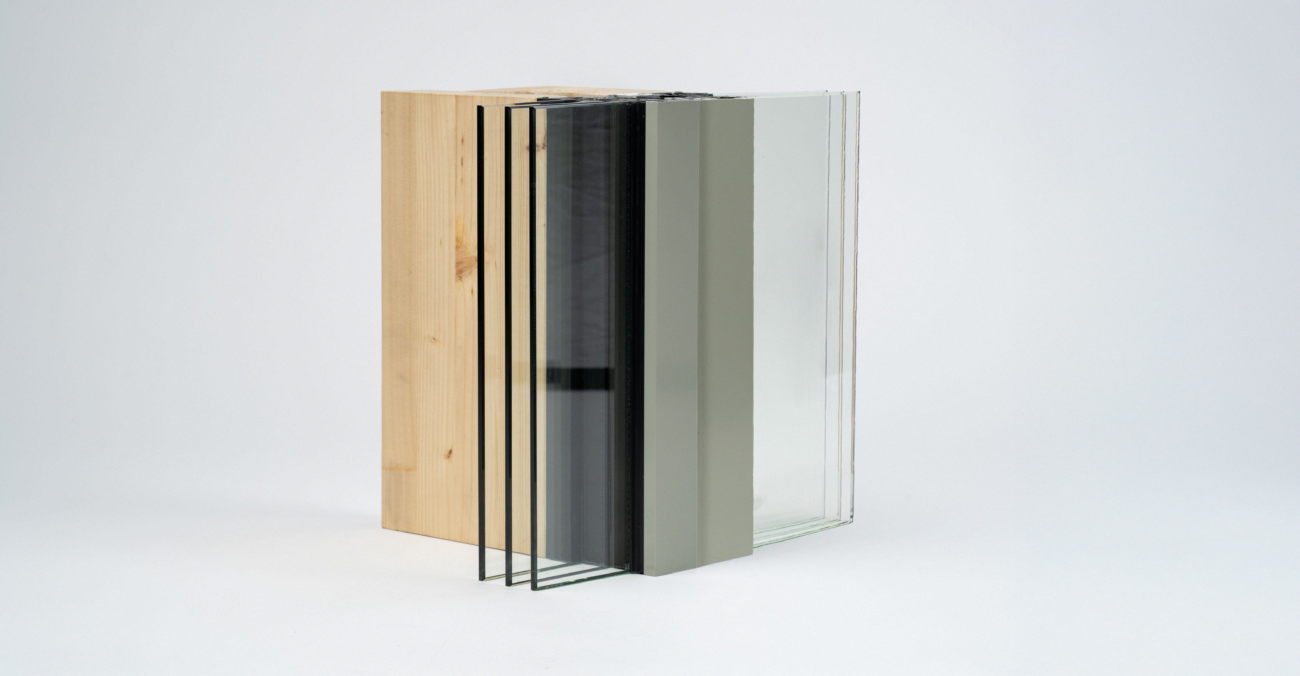
Staticus' next-generation HUF system mock-up
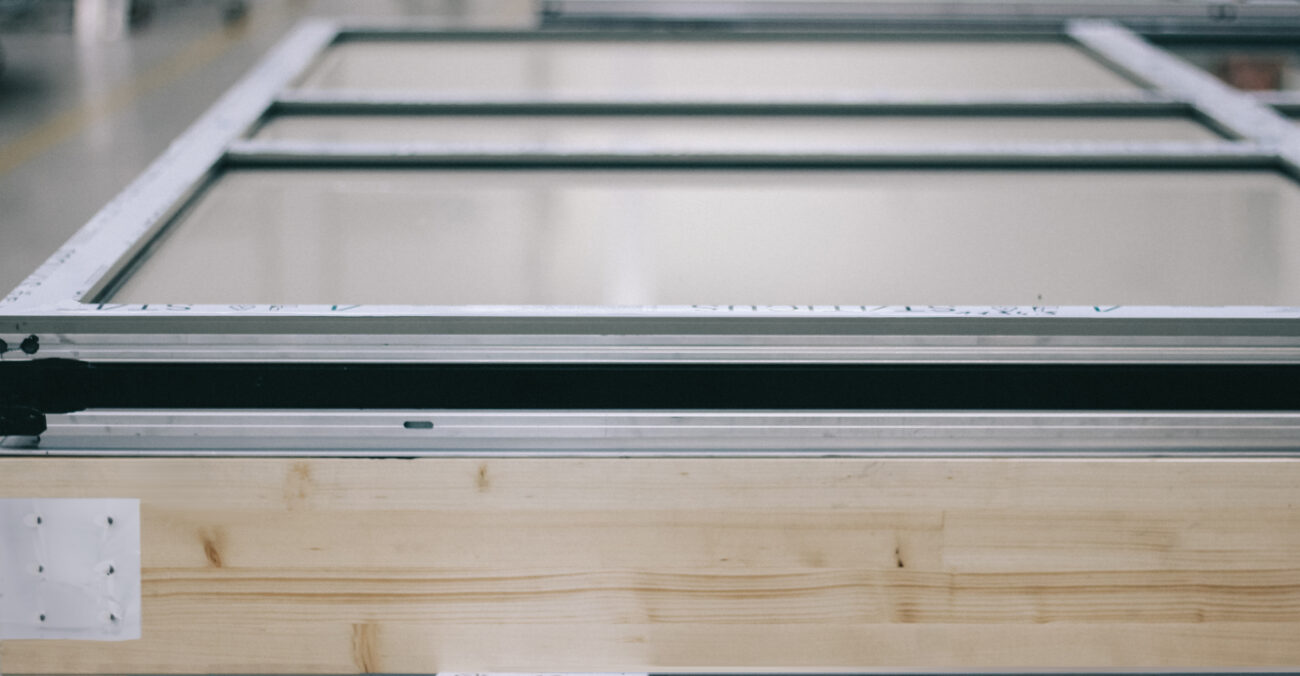
HUF element production for Textiltorget project
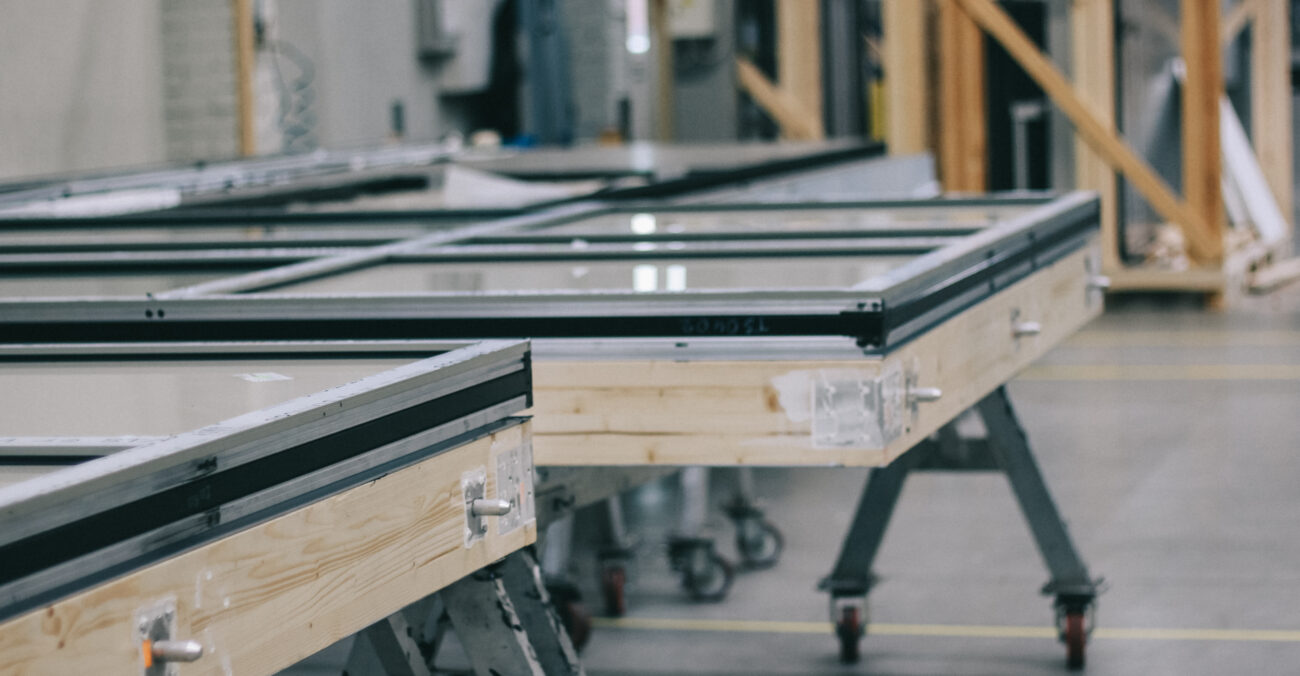
HUF element production for Textiltorget project
HUF – A low-carbon system born from international research
The HUF system was developed as part of the €5.3 million Staticus Care R&D initiative, supported by Norway Grants and carried out in collaboration with SINTEF, Kaunas University of Technology (KTU), and Oslo Metropolitan University (OsloMet).
This project focused on creating a low-carbon, automated timber façade system integrated with building control systems – marking a major step toward more sustainable construction across Europe.
