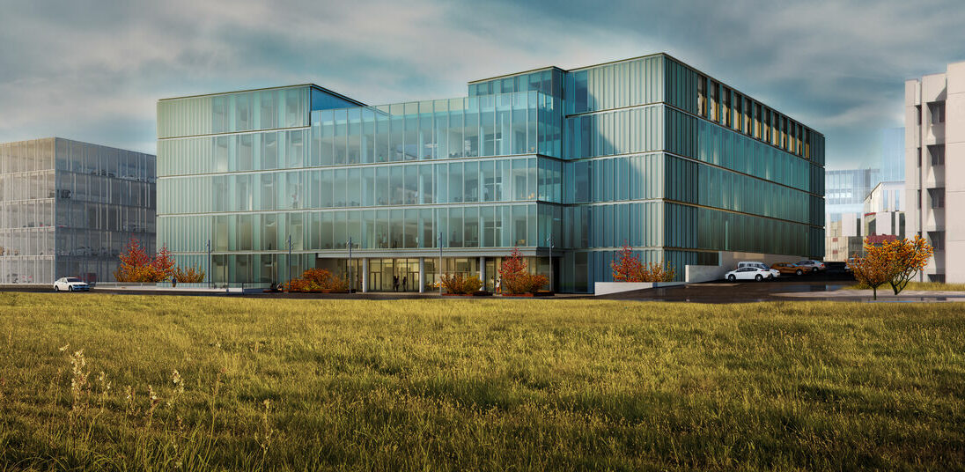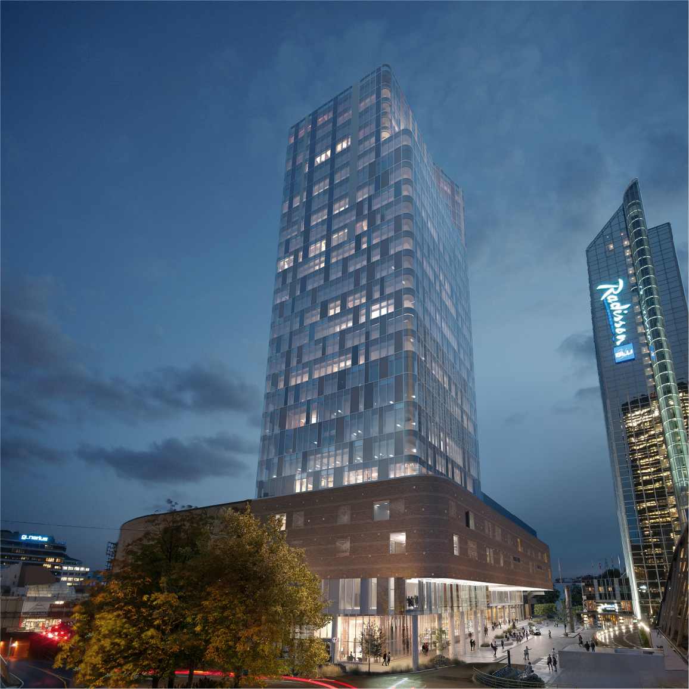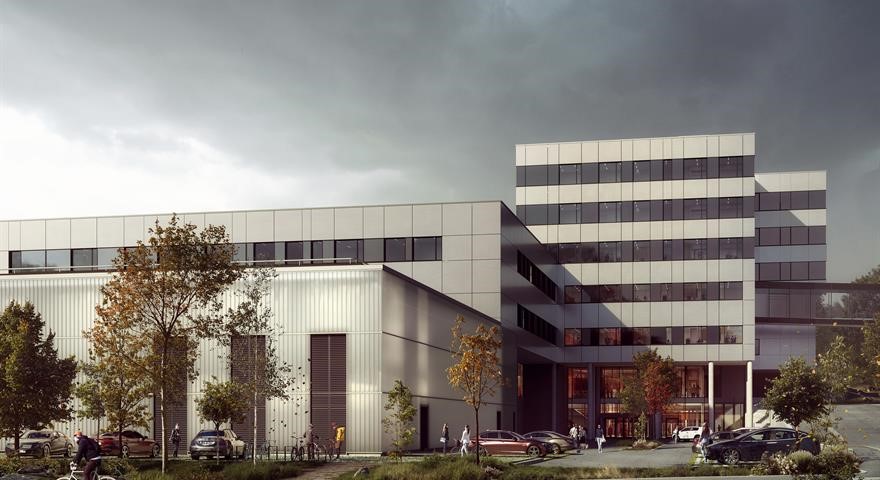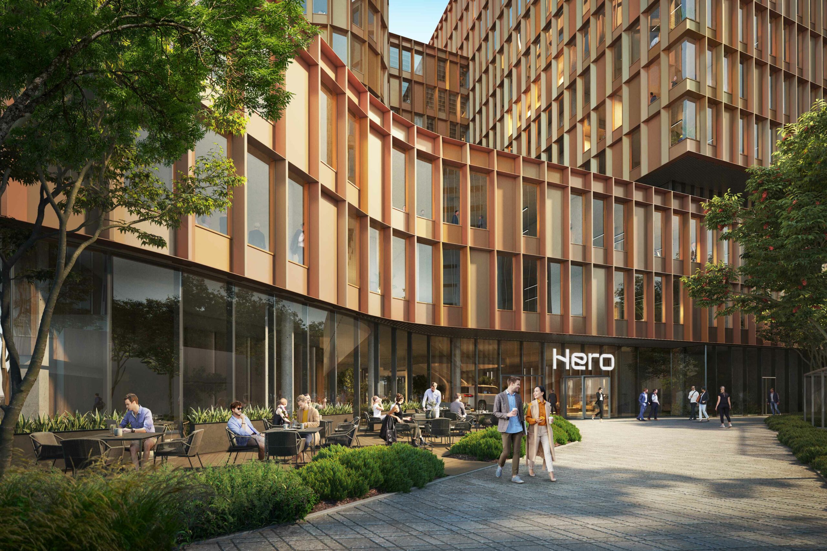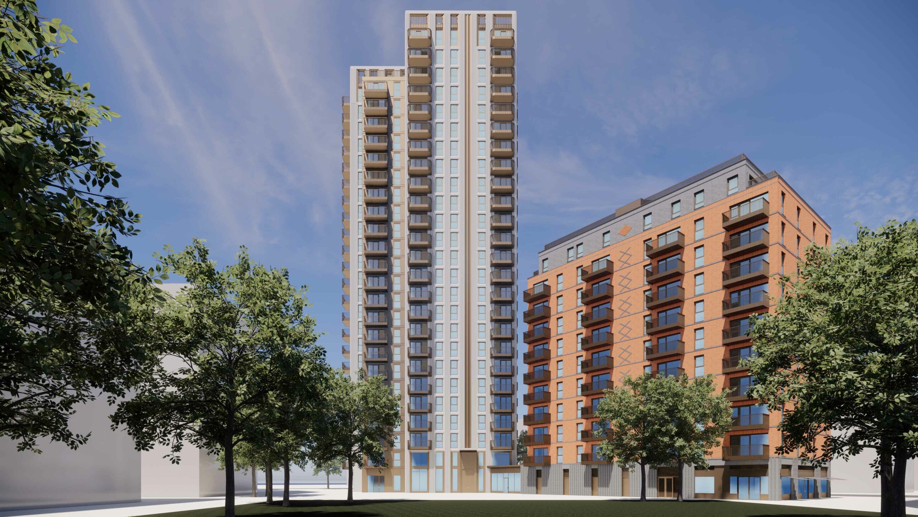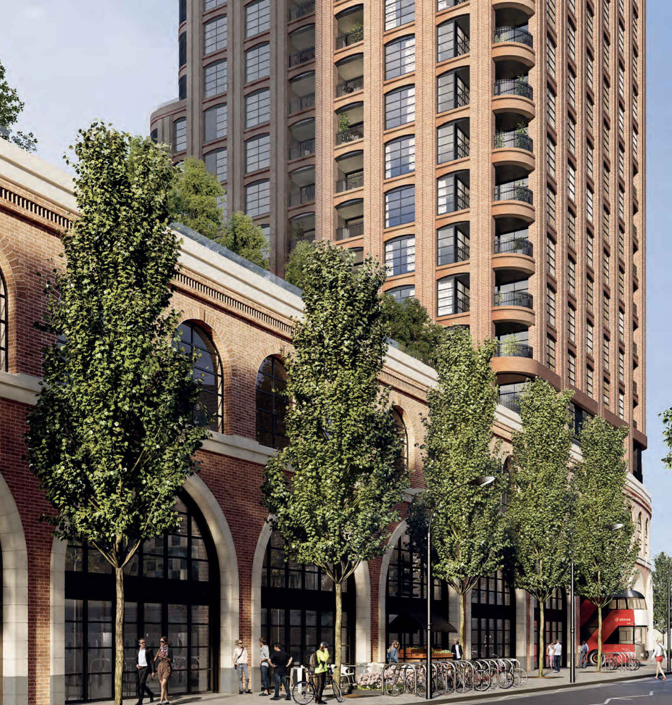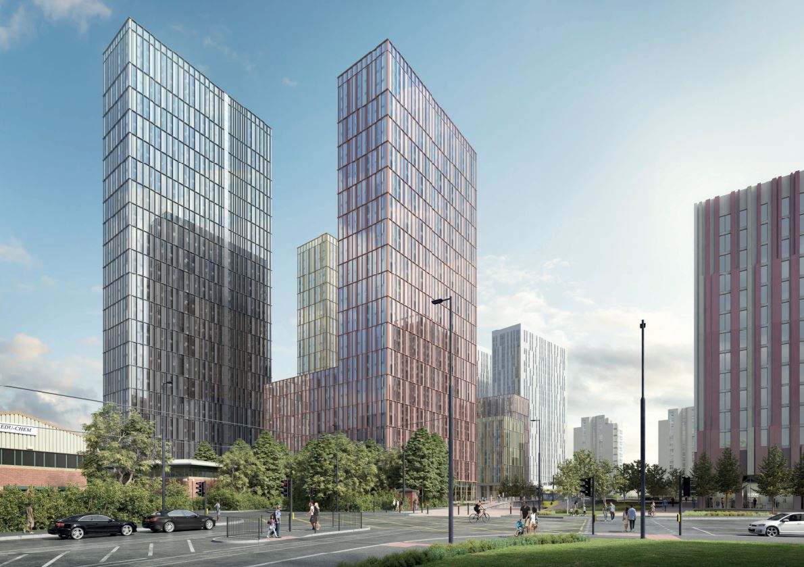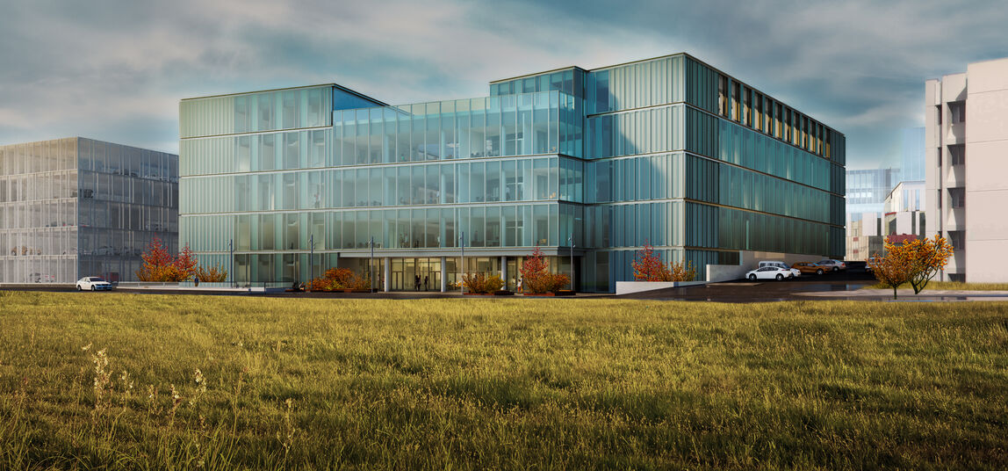
Landspitali hospital laboratory building
- Architects
- Corpus 3 (Iceland)
- Client
- NLSH
- Category
- Medical
- Façade area
- 6 500 m²
- Place
- Reykjavik, Iceland
- Year of completion
- 2026
Landspitali Hospital is Iceland’s largest hospital complex. It is also one of the country’s largest and most complex construction projects to date. In 2022, we signed the contract for the vast 30,000 m² façade for Landspitali’s treatment centre. Along with its scale, this project presented significant technical challenges in terms of wind load and seismic activity, with our façade completing CWCT testing and American AAMA standard seismic testing. We were able to successfully complete building enclosure in late 2024, ensuring interior works could begin on time, and are now finalising this project.
On the back of our effective, high quality work for the Landspitali treatment centre, we have secured the contract to provide the façade for Landspitali’s laboratory. We are designing, manufacturing and installing the close to 6,500 m2 façade for this building. It will comprise 5,600 m2 of unitised façade, plus 400 m2 of ventilated façade and 400 m2 of additional façade types.
