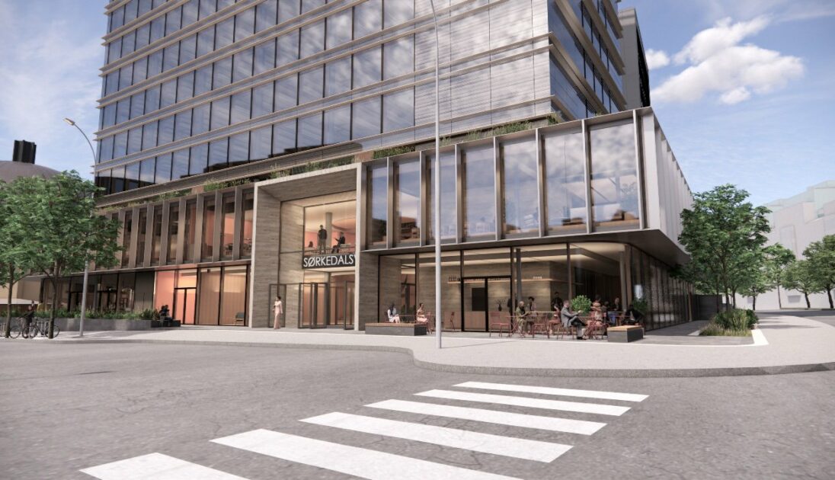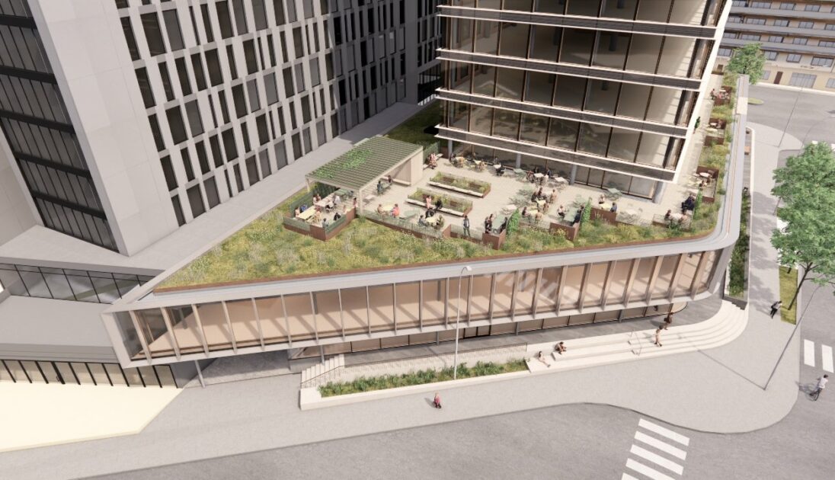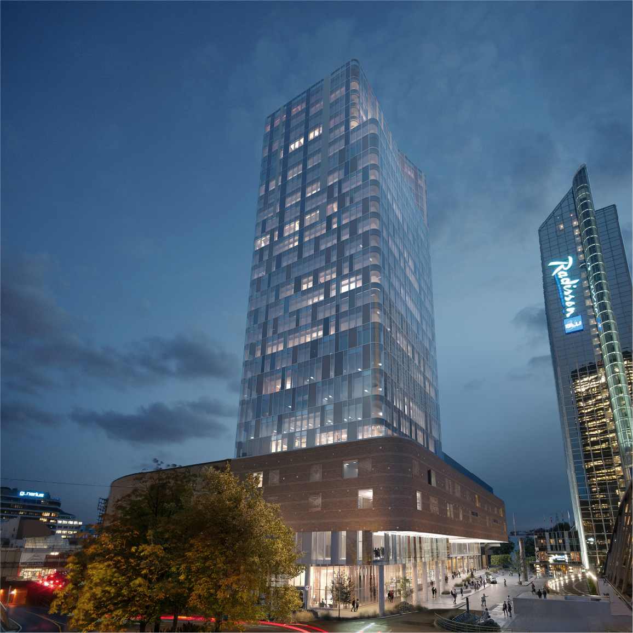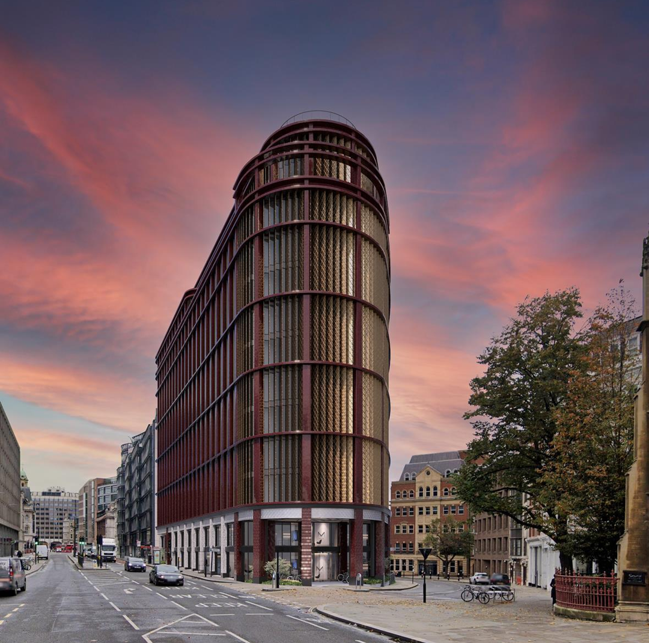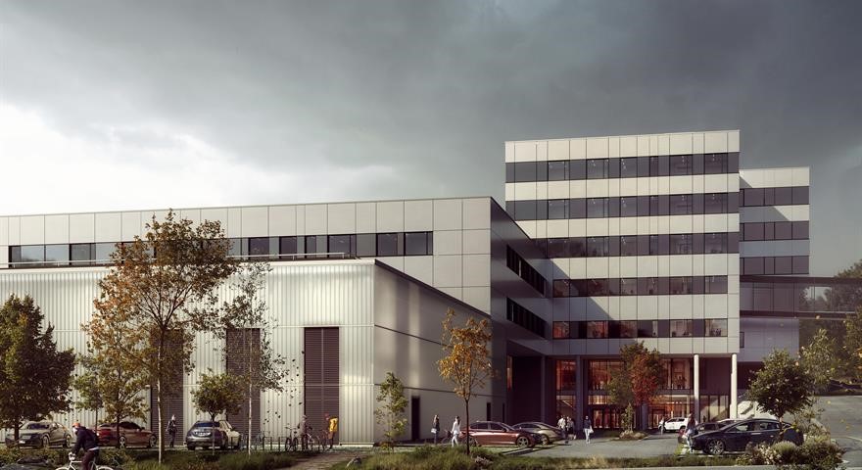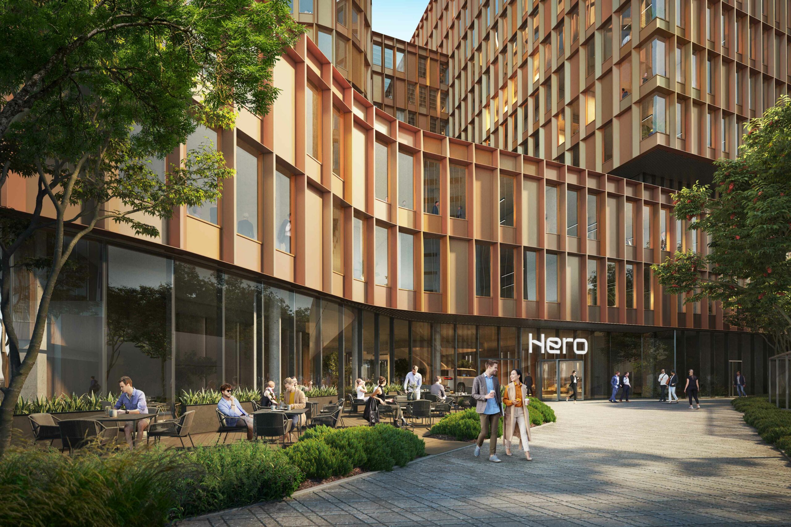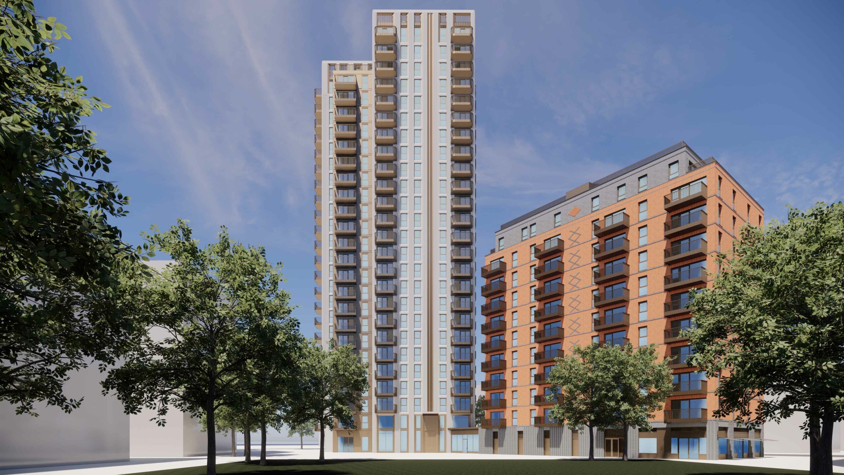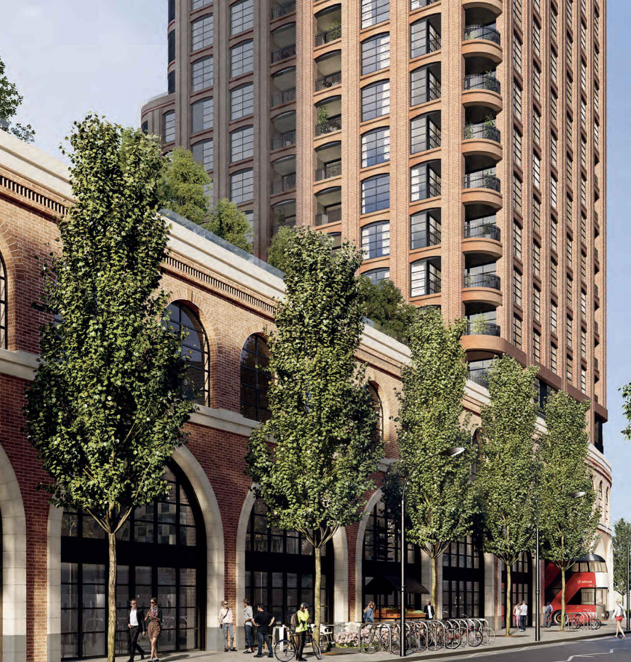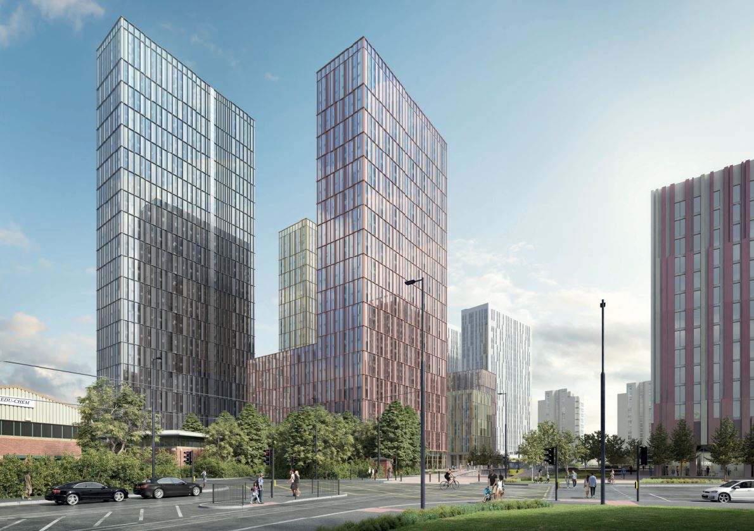
Sørkedalsveien 6
- Client/General Contractor
- Insenti AS
- Architect
- Lund & Slaatto Arkitekter AS
- Developer
- Capman
- Category
- Offices
- Façade area
- 8 175 m2
- Location
- Oslo, Norway
- Year of completion
- 2026
Staticus has secured the contract to deliver an 8,175m² façade for the renovation of Sørkedalsveien 6, an iconic office building in the Norwegian capital originally built in 2002.
Designed by Lund+Slaatto Arkitekter (who also designed the original building in 2001), this comprehensive renovation will transform the existing structure into a modern, sustainable facility while preserving its distinctive character.
We will be designing, producing, and installing a diverse façade package including approximately 6,000m² of unitised façade, 800m² of stick façade, and 1,340m² of ventilated façade. The second floor will feature unique unitised elements, including curved configurations and special cladding solution, while external decorative glass and horizontal extruded lamellas will create a cohesive visual identity across the tower part of the building.
Warm wood internal cladding will enrich the interior offering the natural and inviting atmosphere.
Sustainability is at the core of this project, which is targeting BREEAM-NOR Excellent certification. To meet the strict carbon footprint requirement of 160 kg CO₂e per square meter, we’ll be using aluminium profiles with more than 75% recycled post-consumer content. The building is also planned as part of a pilot project for circular economy principles, where buildings are viewed as material banks.
Production is scheduled to begin in October this year, with installation starting a month later. The renovation of Sørkedalsveien 6 is expected to be completed in 2026.
Norway continues to be a key market for Staticus, and we’re pleased to contribute to Oslo’s skyline with another sustainable façade renovation project.
