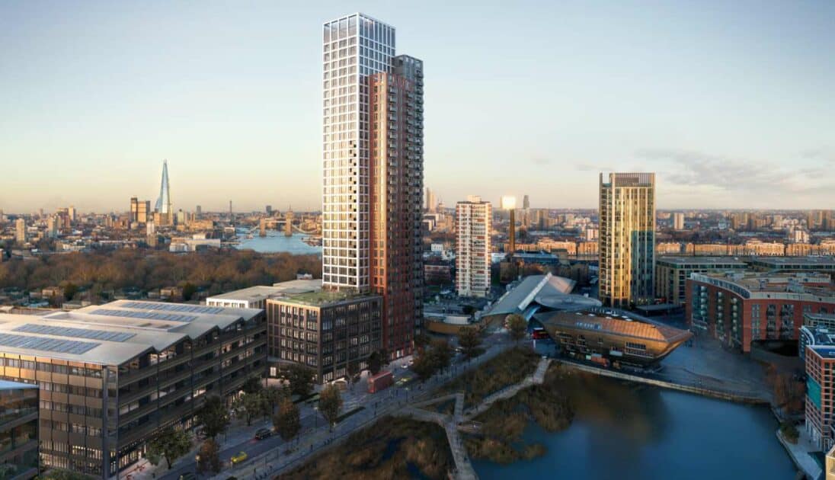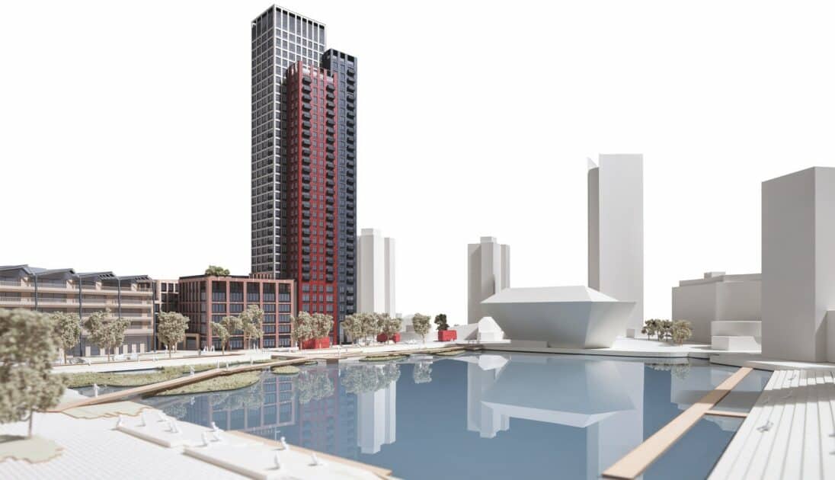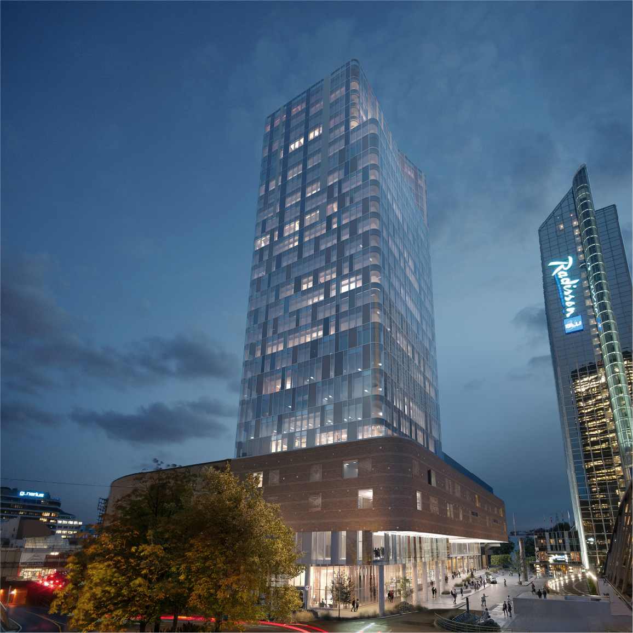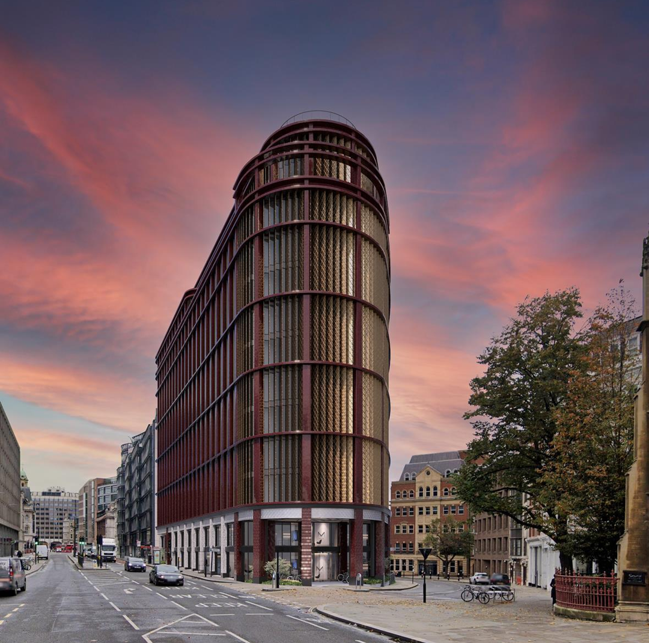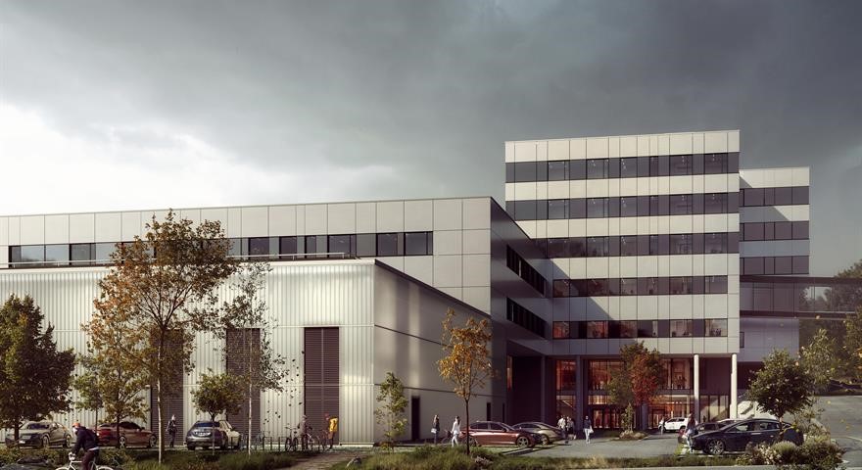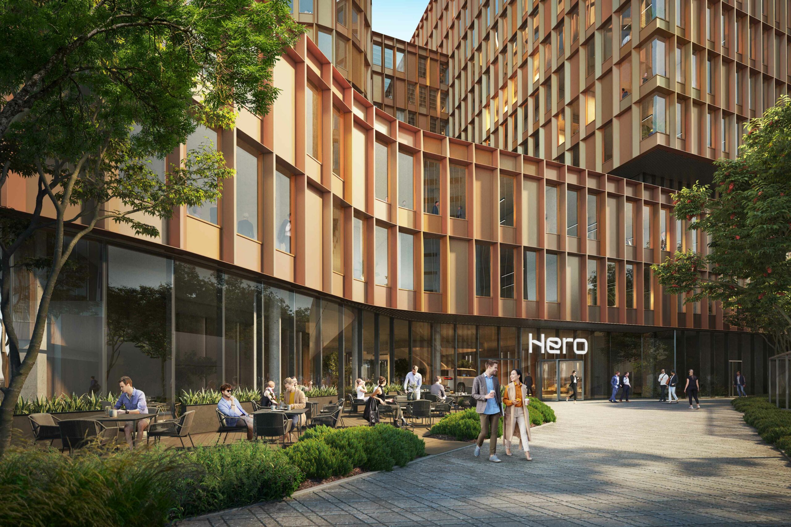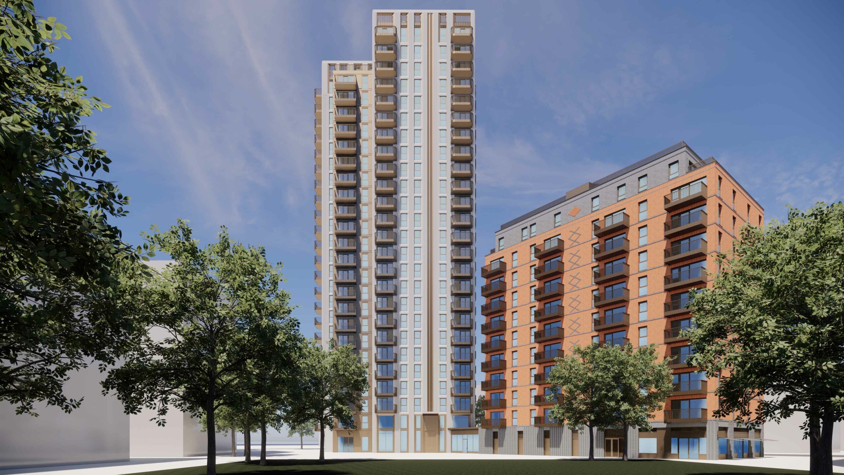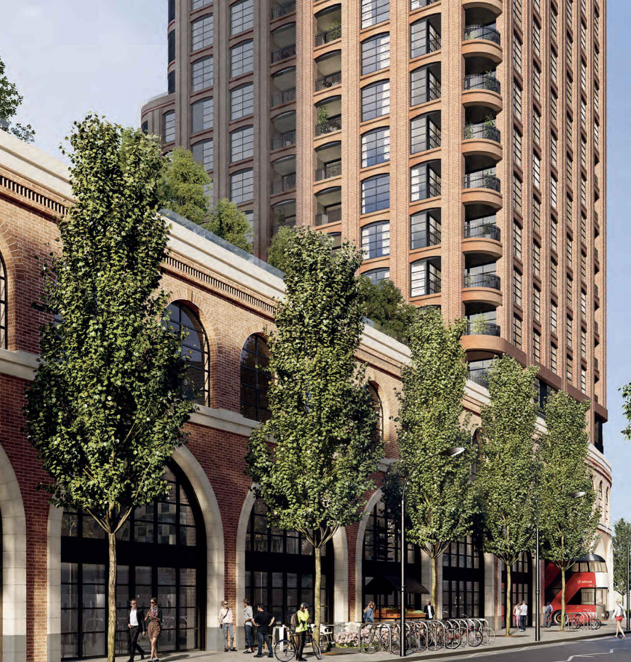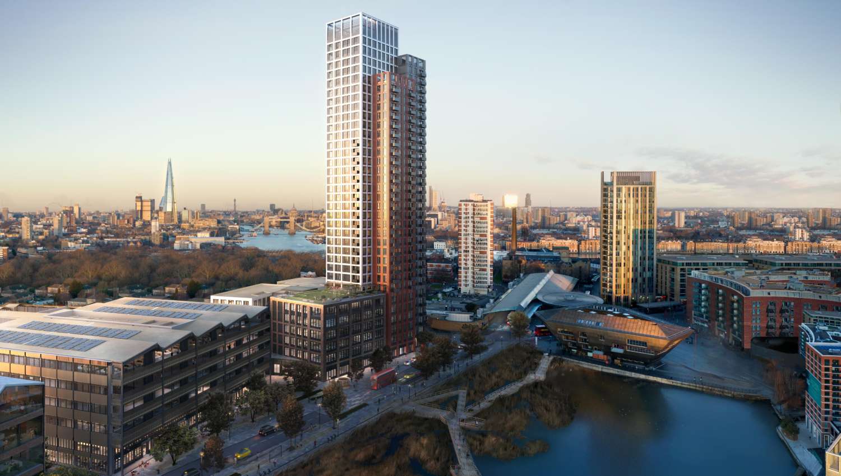
Canada Water
- Architects
- Allies and Morrison
- Client
- Wates Construction Ltd
- Investor
- British Land
- Category
- Residential
- Façade area
- 14370 m²
- Place
- London, UK
- Year of completion
- In progress
Canada Water is a 53 acre mixed-use regeneration project in an iconic part of London. The masterplan for the regeneration project aims to develop 3,000 new homes, over 600,000 m2 of offices and over 300,000 m2 of commercial and community space.
Staticus is delivering the unitised façade on Plot A1 Tower of the Canada Water development. Plot A1 will provide a new 35-storey landmark building which will include retail on the ground floor, office space, and 186 homes.
The industrial design of the tower is influenced by the local area and the site’s history. The massing of the tower is broken down by the use of different material finishes, colours and articulation to suggest three tall elements of differing height rather than a single tower block. These 3 elements taper towards the crown of the tower.
The unitised façade solution, which has been designed and developed by Staticus, fulfils the architectural intent through the addition of decorative aluminium cassettes onto a common unitised system. This ensures that optimum performance and a continuous weathering line are achieved around the full perimeter of the floorplate.
