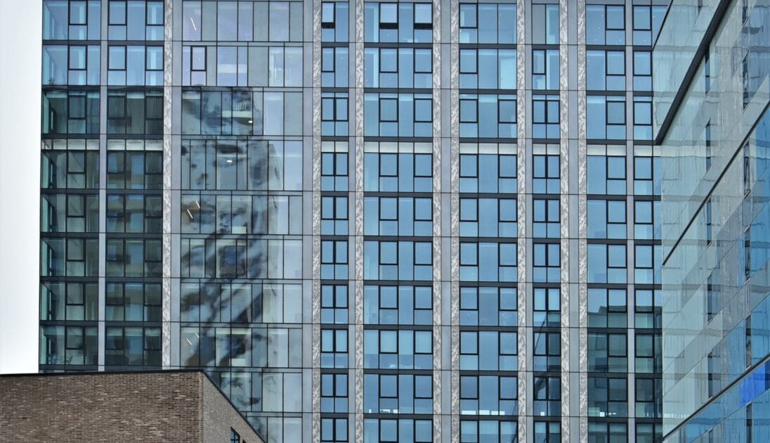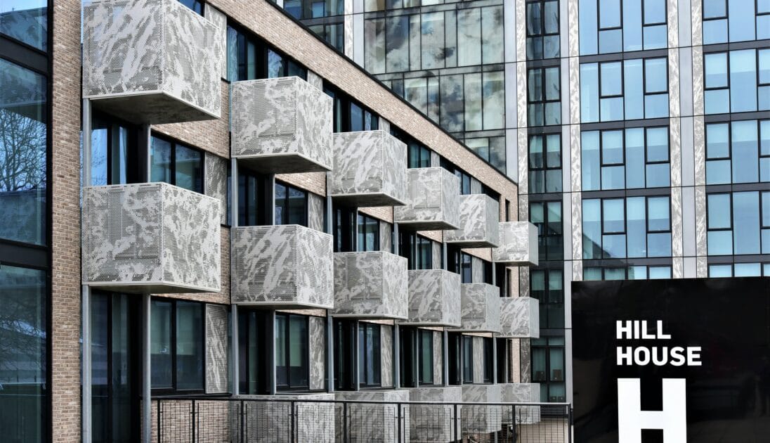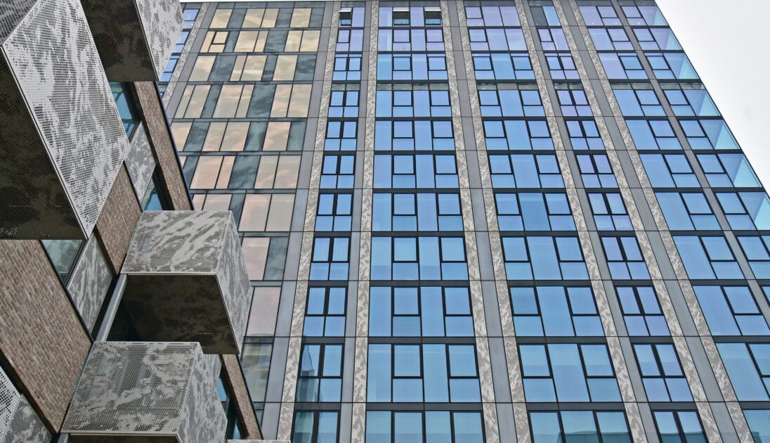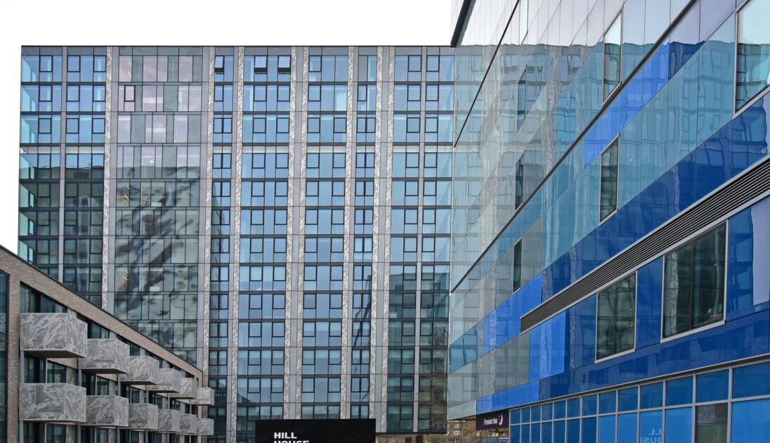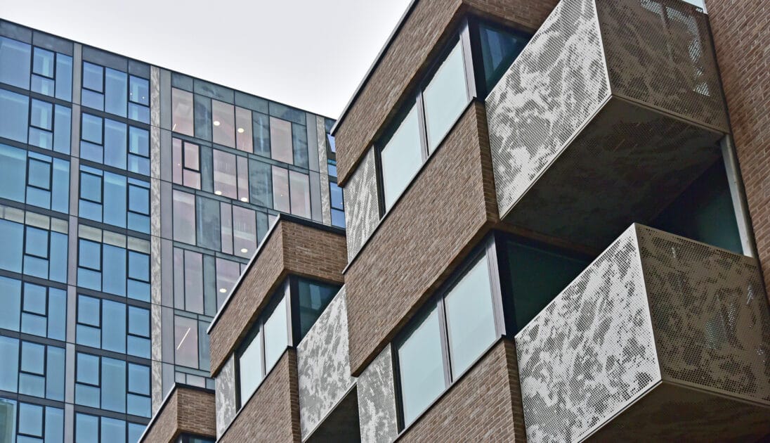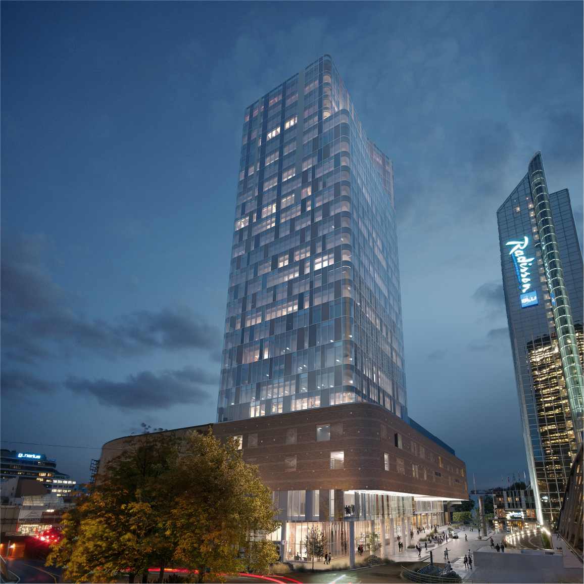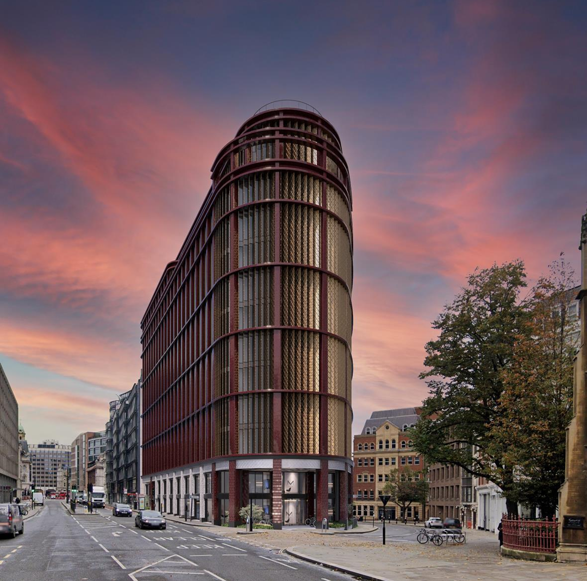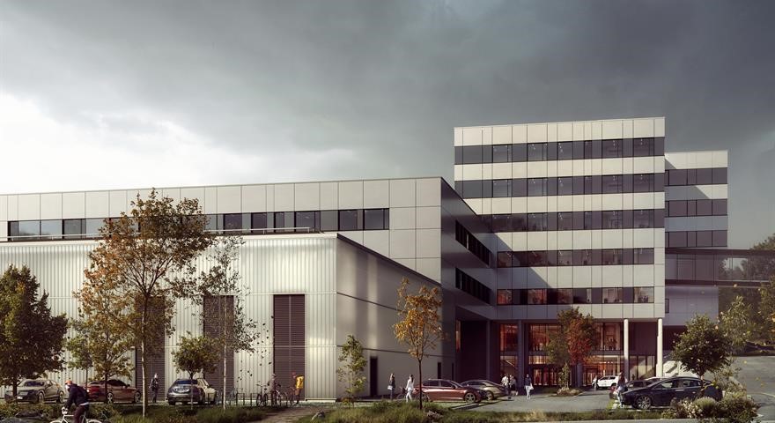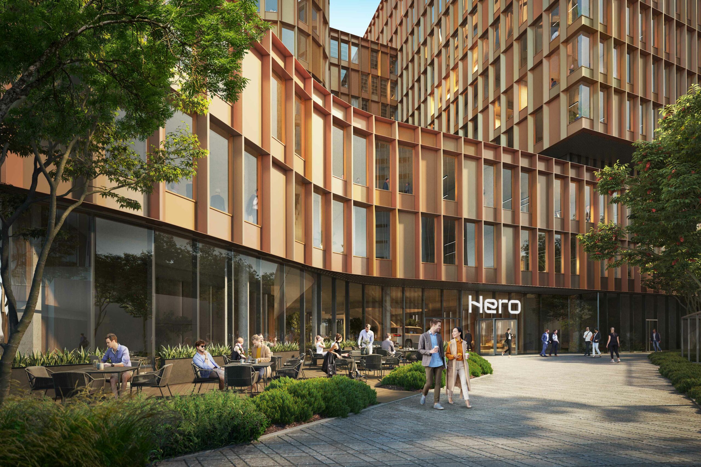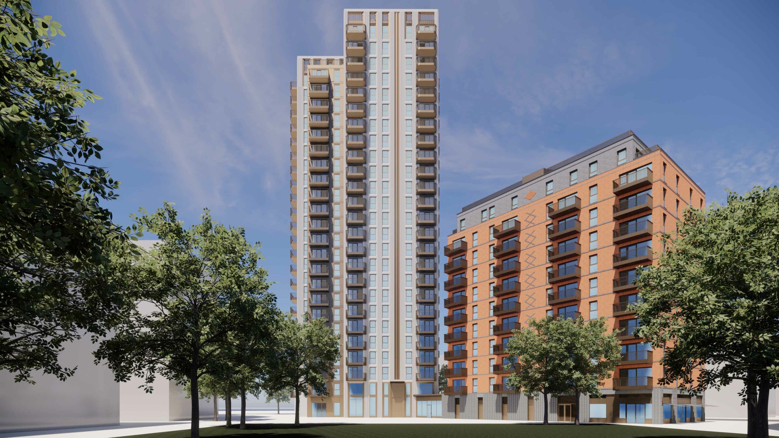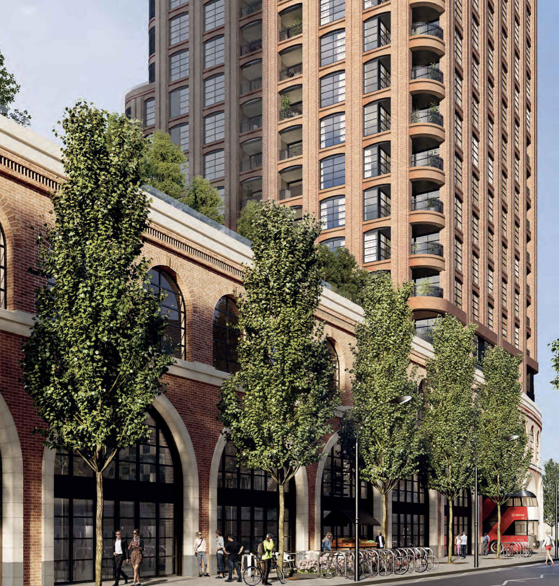Sørkedalsveien 6
Oslo, Norway
View project
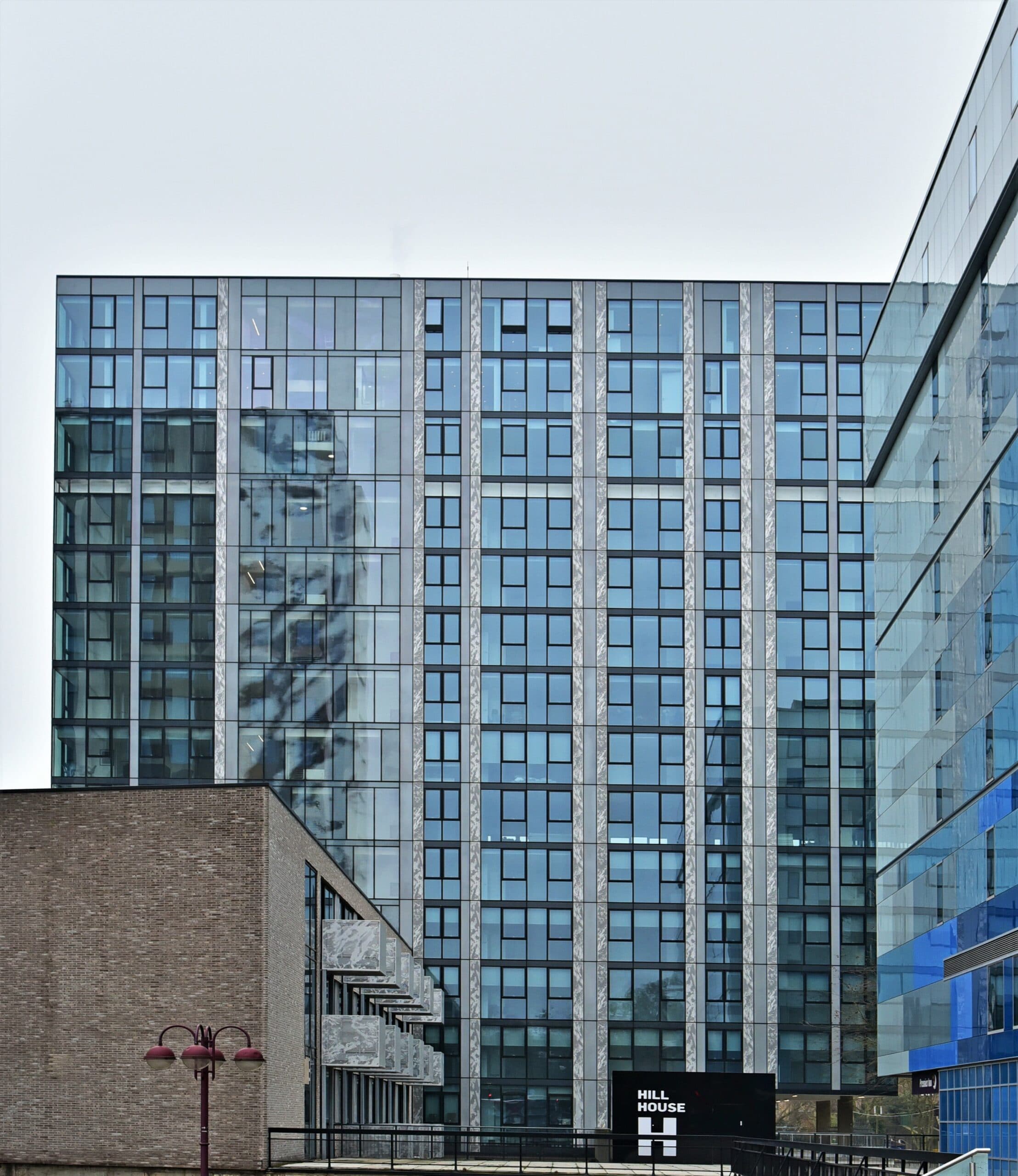
Adaptive reuse offers numerous opportunities for sustainable strategies which avoid the generation of construction and demolition waste. One example is the Hill House Archway project, a 1970s, 13-storey office building in Highgate, north London. This project included the re-cladding of the building with a new, high-performance façade designed, engineered, assembled, and installed by Staticus. Another aspect of the project was the conversion of all 12 floors for residential use.
