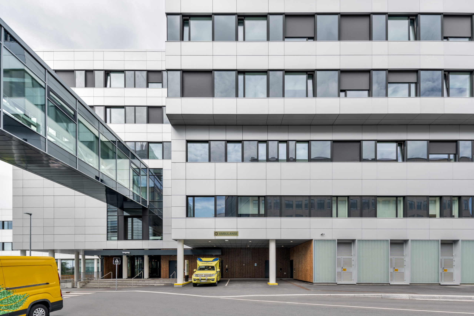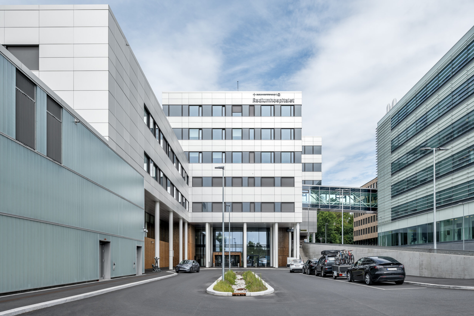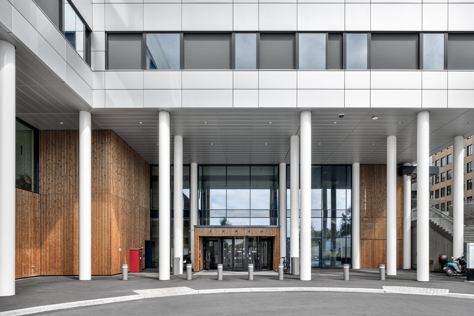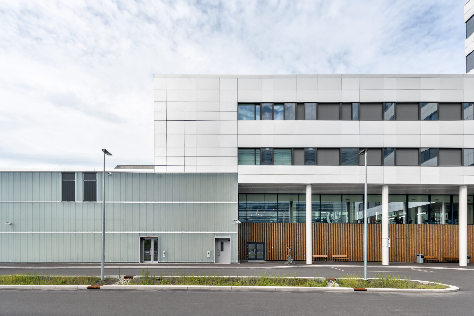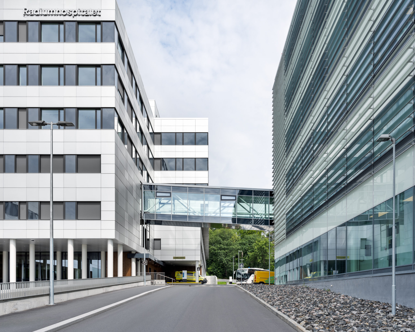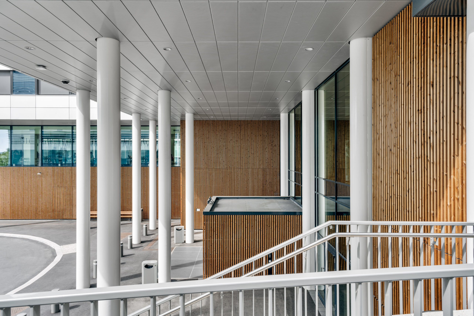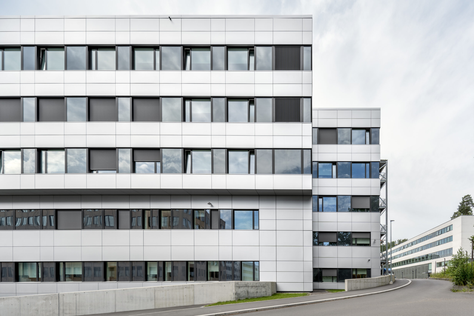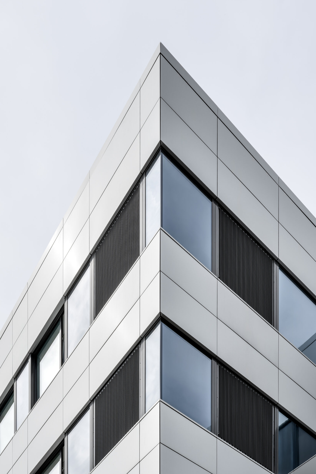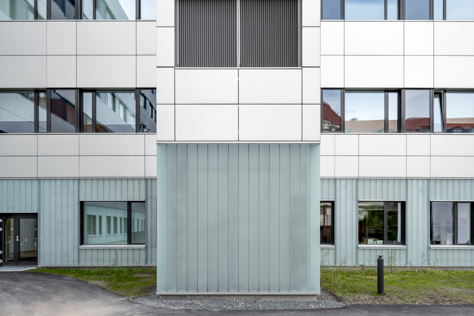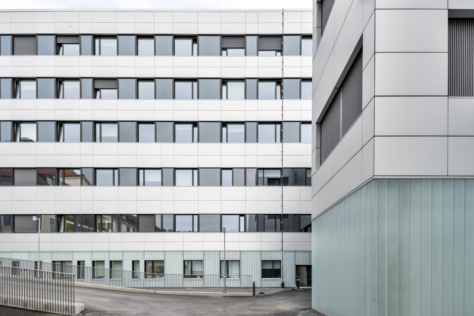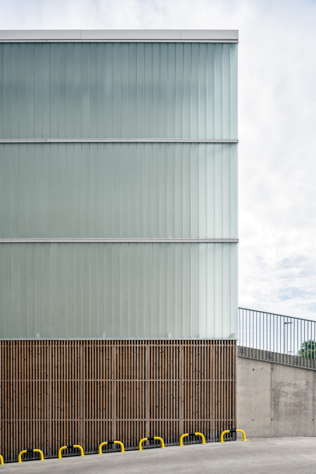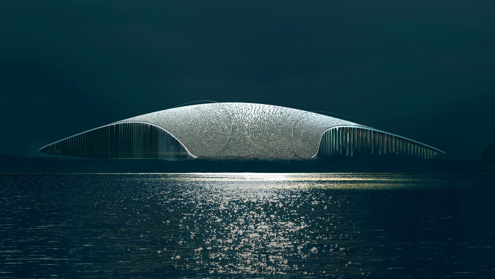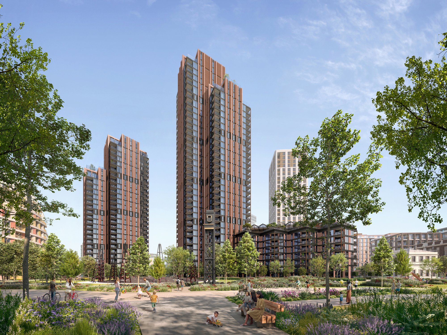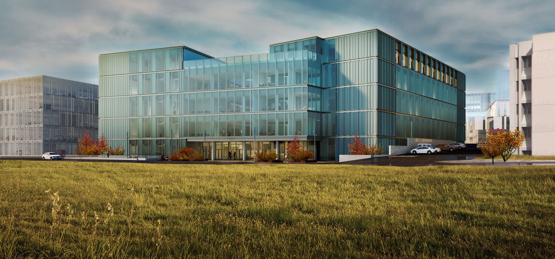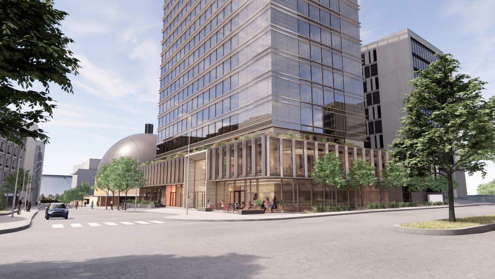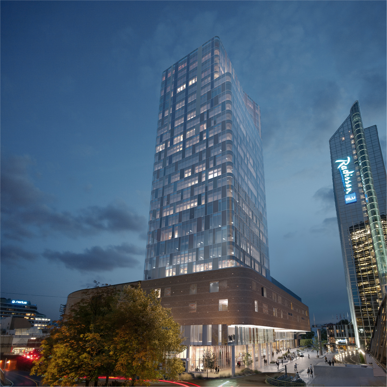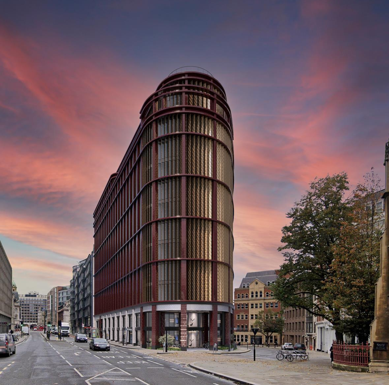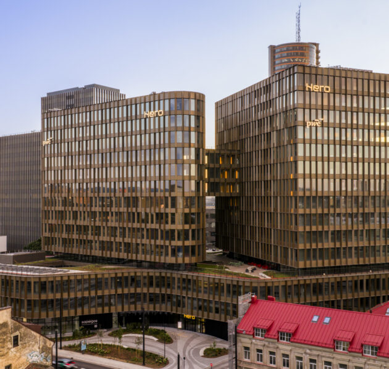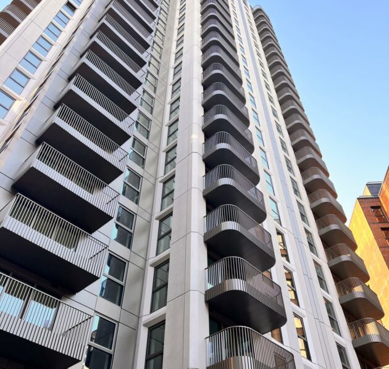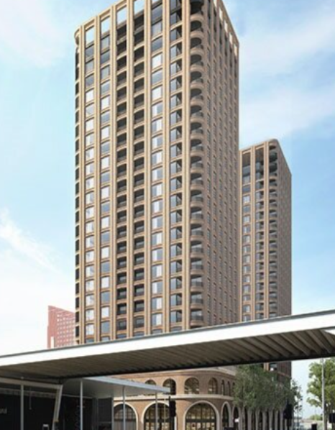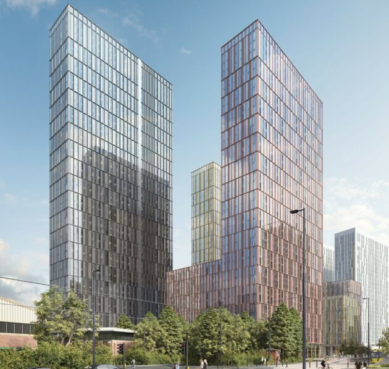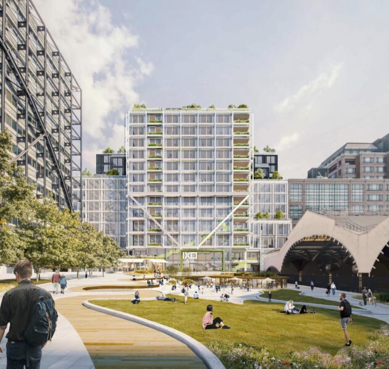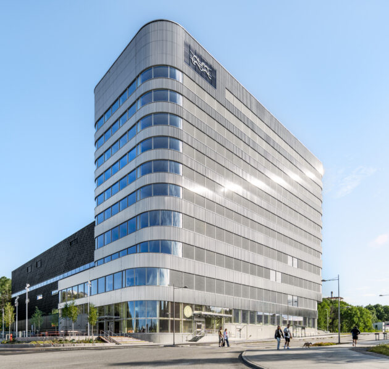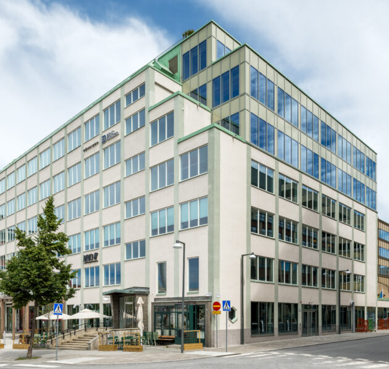Radiumhospitalet is a specialised hospital for cancer research and treatment. A new, four-part clinic is being built next to the existing hospital, where proton therapy – a new type of radiation therapy for cancer – will be carried out. It will be the first such innovative research and treatment centre in Norway.
Different façade types, exceptional fire protection standards, special acoustics requirements – these are the main challenges that the project team had faced.
The project is special in its complexity. Radiumhospitalet features two different elemental façade systems and three different element cladding types. We have offered fireproof elements and stick façades. Some of the elements of the project must meet the strict fire protection requirements of EI60 and EI30 classes. Moreover, ventilated façades have three different types of cladding and several different fillings, and the scope of our work also includes glass roofs, steel-aluminium doors, and ceilings. For this reason, it is very important to ensure the timely supply of materials and the submission of drawings for production and installation.
