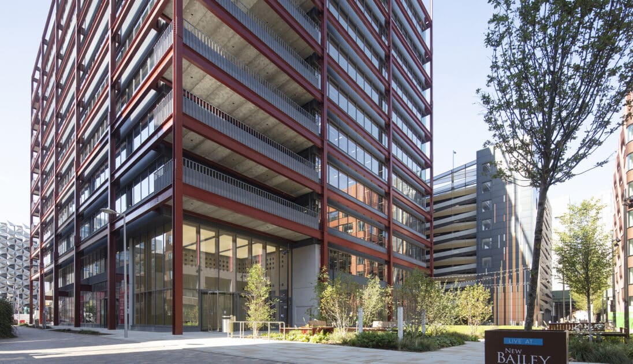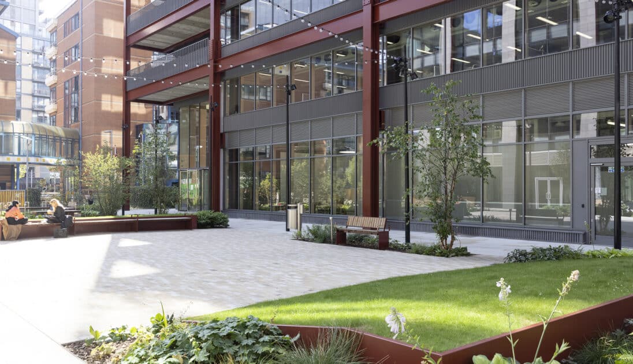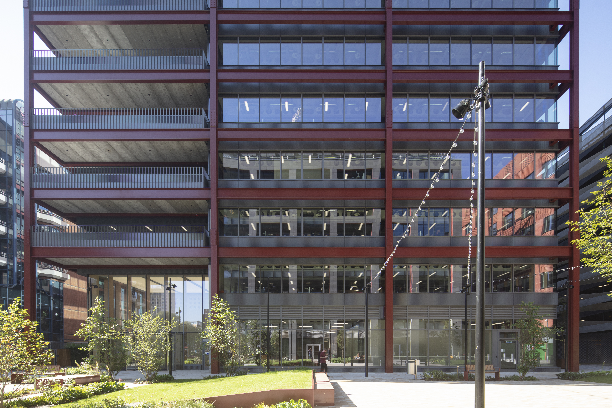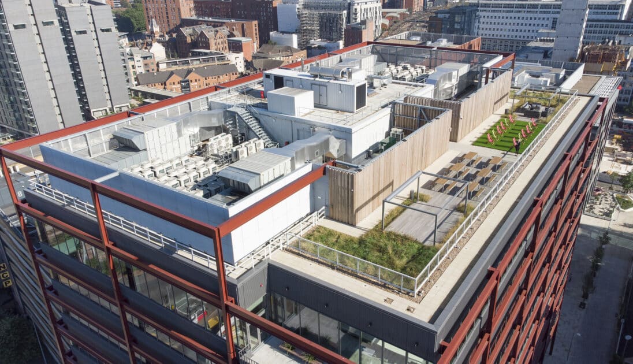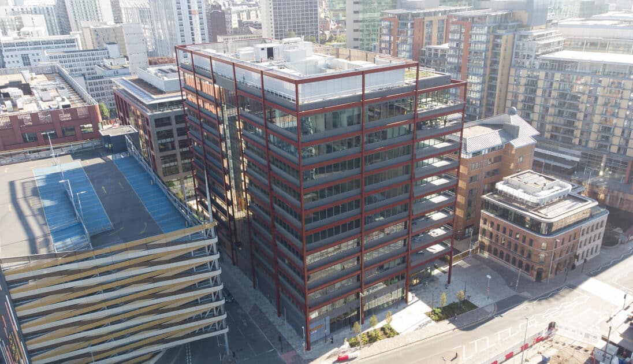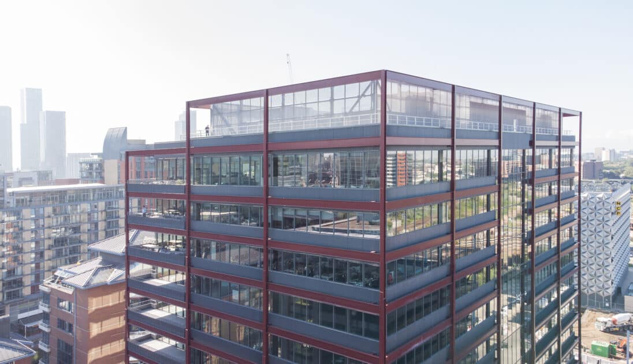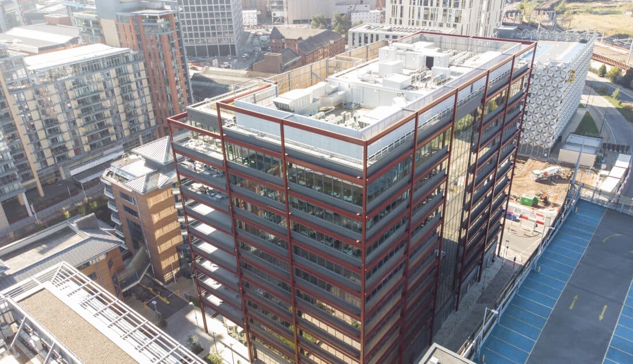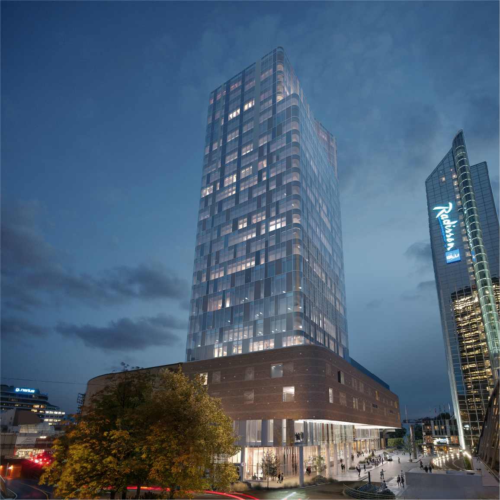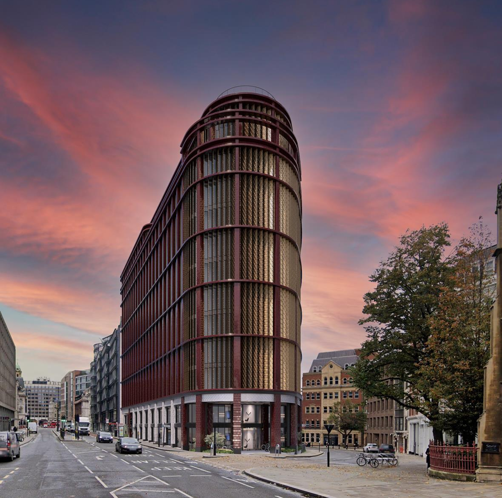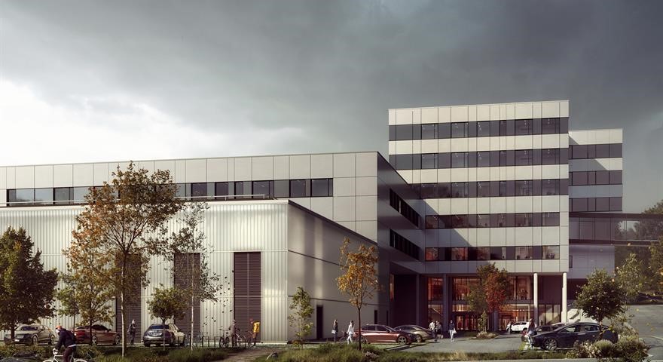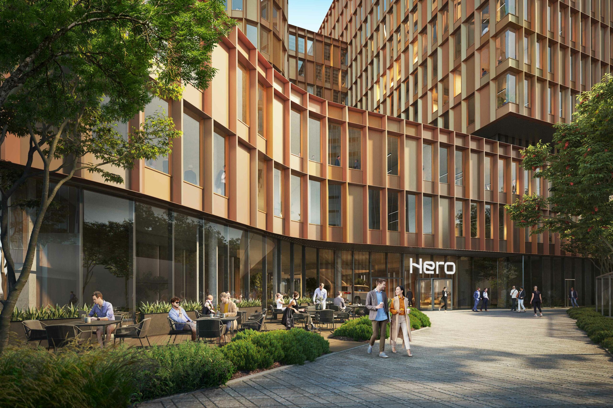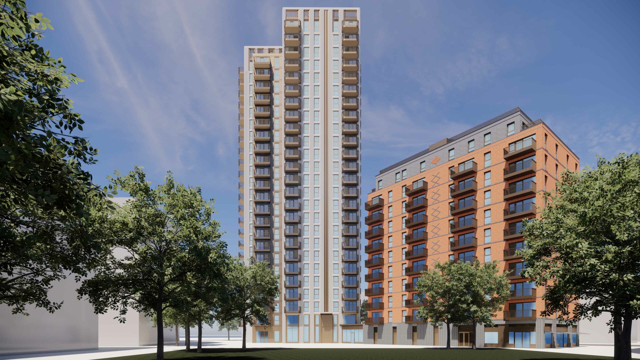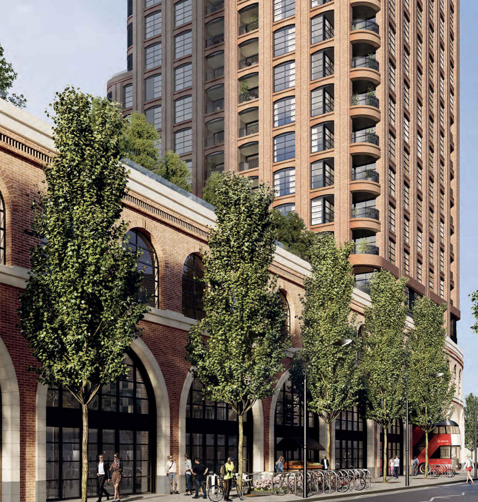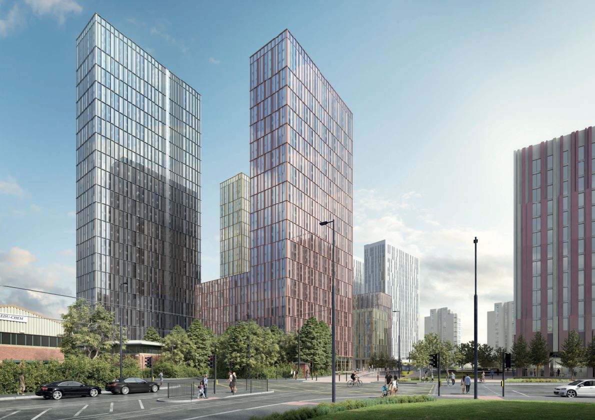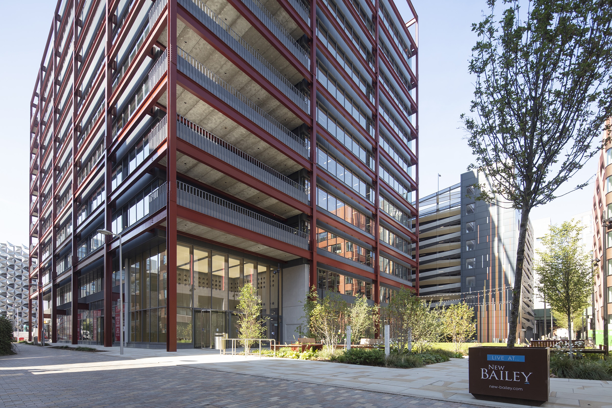
Two New Bailey
- Architects
- AHMM Architects
- Client
- Bowmer + Kirkland Ltd.
- Investor
- English Cities Fund
- Category
- Office building
- Façade area
- 8 752 m2
- Place
- Manchester, UK
- Year of completion
- 2020
The façade behind the skeleton superstructure of the two New Bailey is the perfect example of Staticus’ open-mindedness regarding the designing of bespoke, energy-efficient building envelopes (grade a BREEAM “Excellent” specification).
One of the key aspects of this project is the external structural steel frame, called an exoskeleton. Staticus was one of a very small number of companies that were able and willing to take on the challenge of implementing the envelope behind it. The façade was premanufactured in Staticus’ headquarters, and then safely transported over 2,500 km. The Staticus team developed a smarter solution for implementing the designer’s ideas for the lower floors, proposing the use of beech LVL beams. These beams both increased the amount of internal space and reduced the amount of wood required, simultaneously ensuring outstanding surface quality and higher strength.
