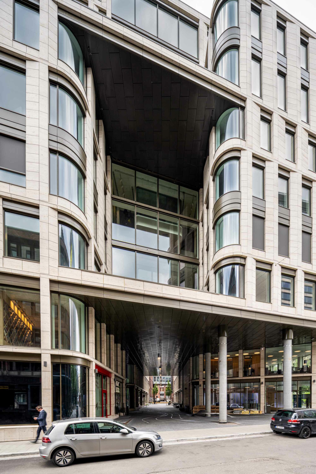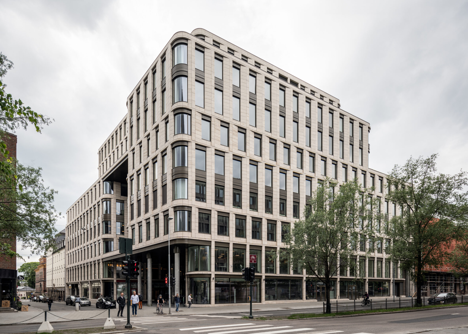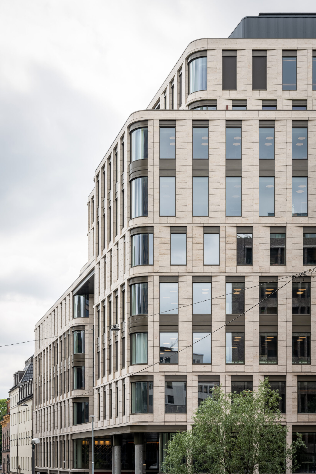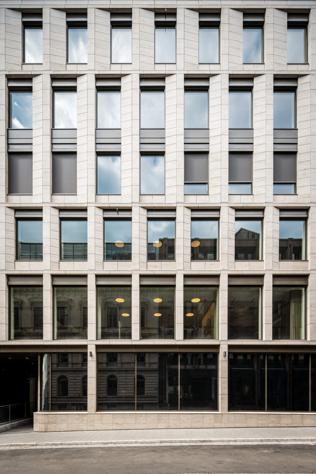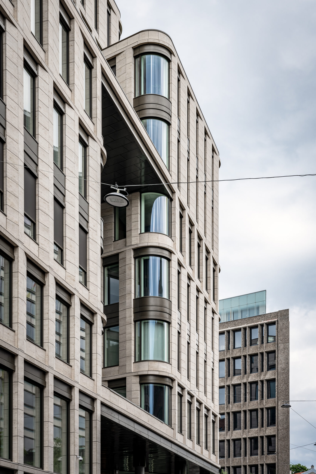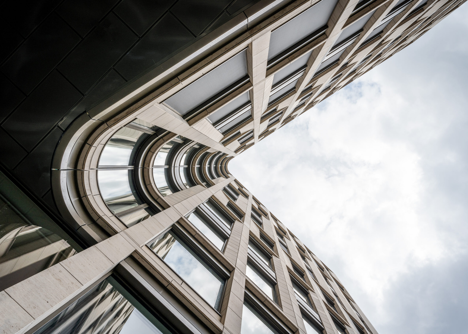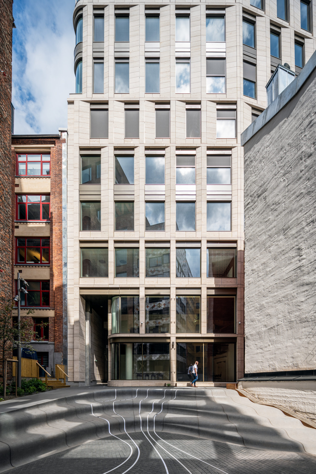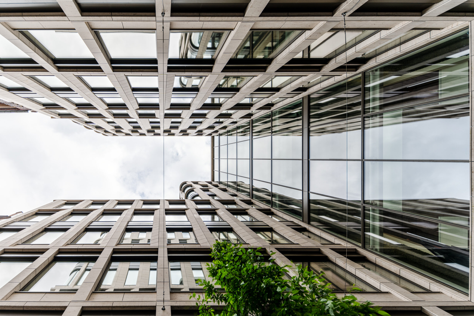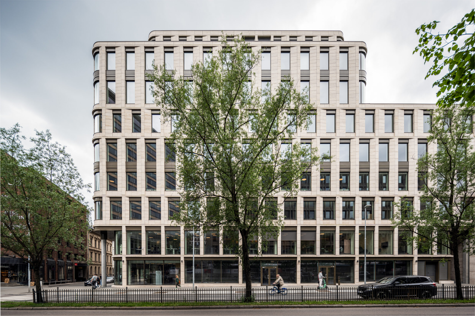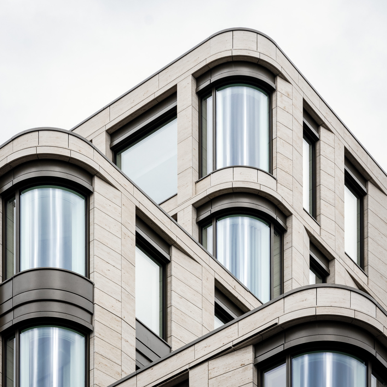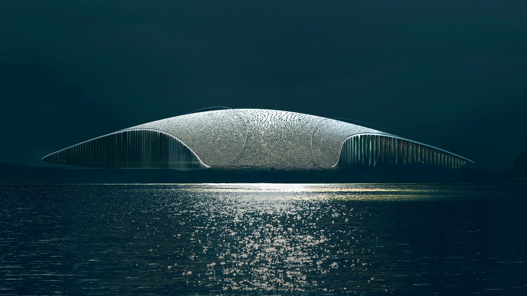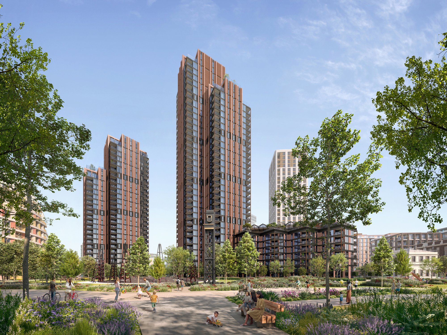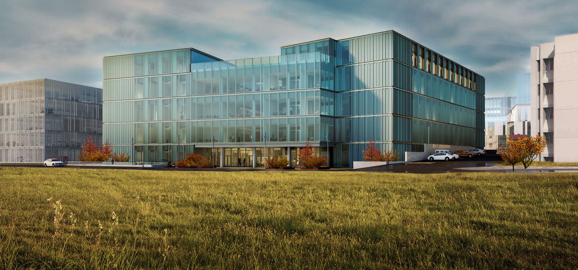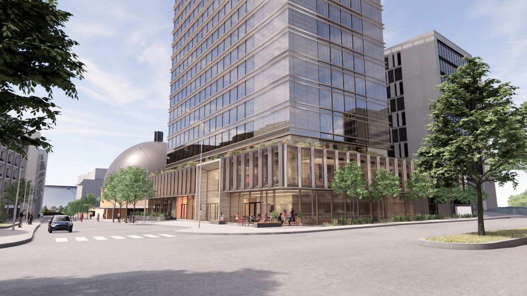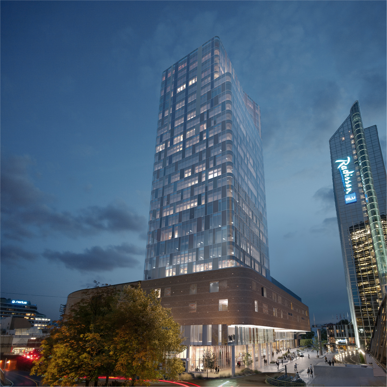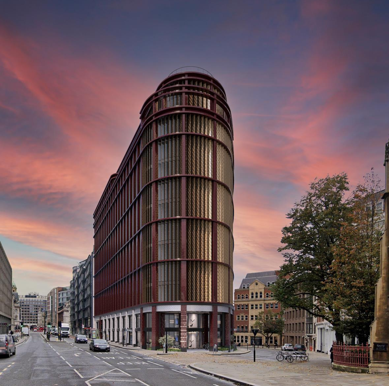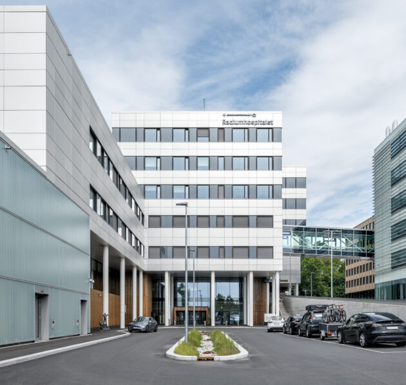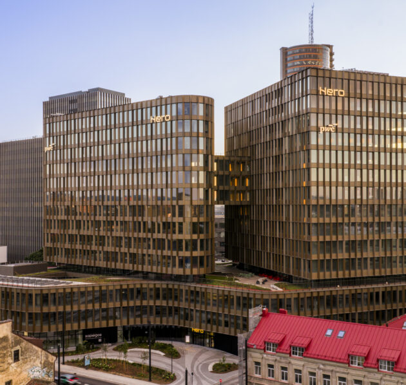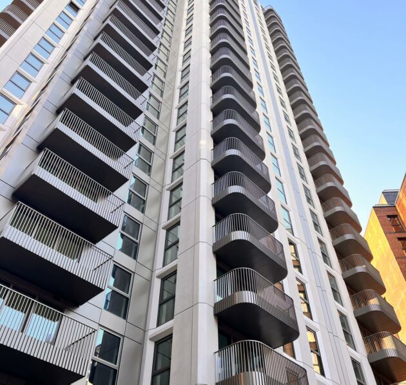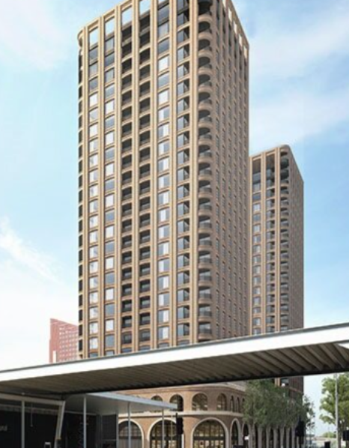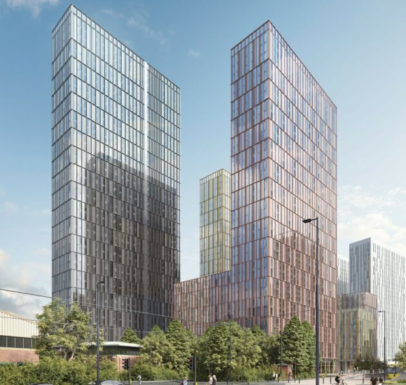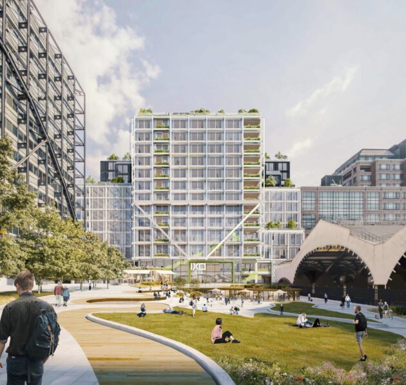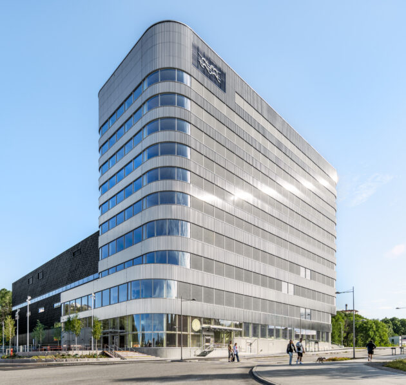The U7 building, designed by CUBO Arkitekter, is a striking new office development in central Oslo. With curved transoms of glass and stone and a focus on geometry in the overall design, the architects have created a unique and characterful building that also boasts exceptional energy efficiency.
The building envelope, designed and installed by Staticus, plays a critical role in both the building’s aesthetic and performance. It comprises three different façade types: approximately 8,050 m² of unitized façade, 930 m² of stick system façade, and 1,270 m² of ventilated façade.
To meet the very high environmental performance requirements, the Staticus team carefully considered materials right from the tender stage. They opted for a combination of glass, aluminum, and gilded natural stone. The building has been certified in accordance with BREEAM-NOR ‘Excellent’ class, Passive House standards, and Energy Class A.
