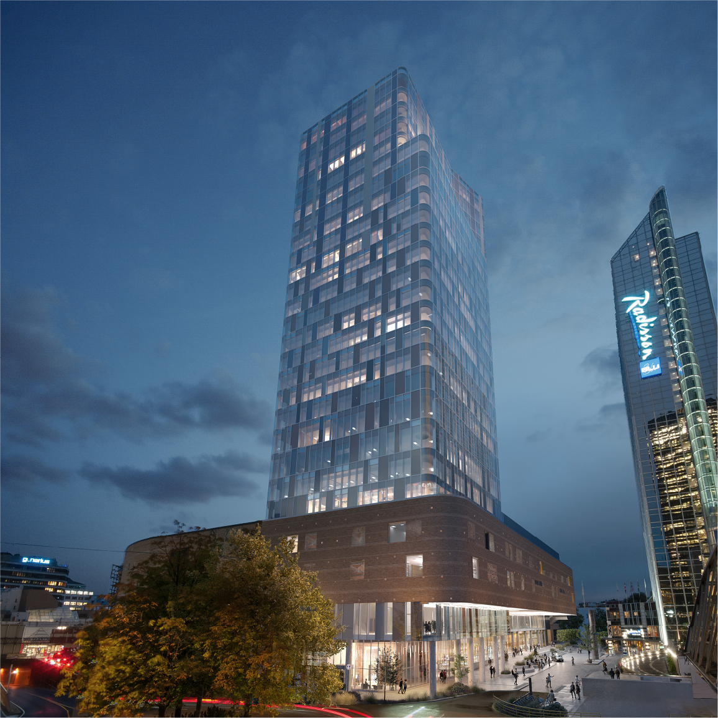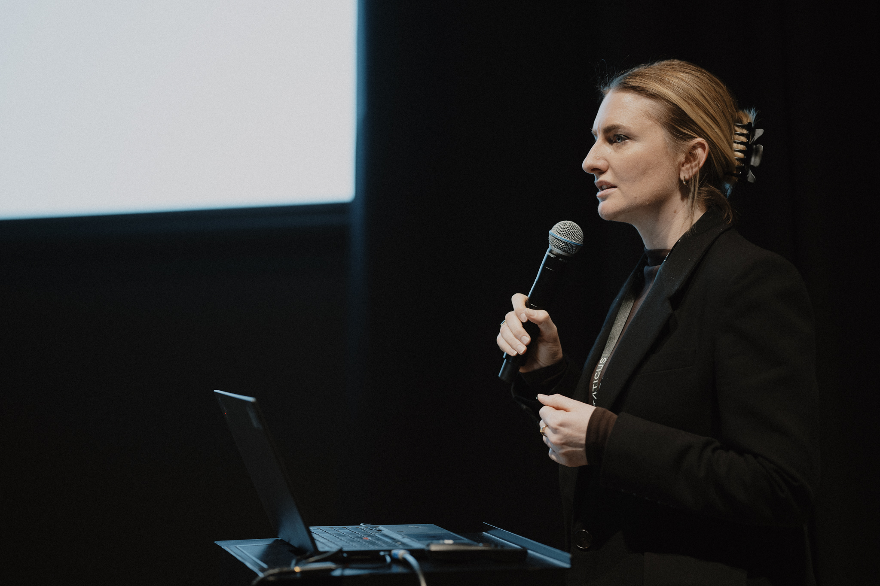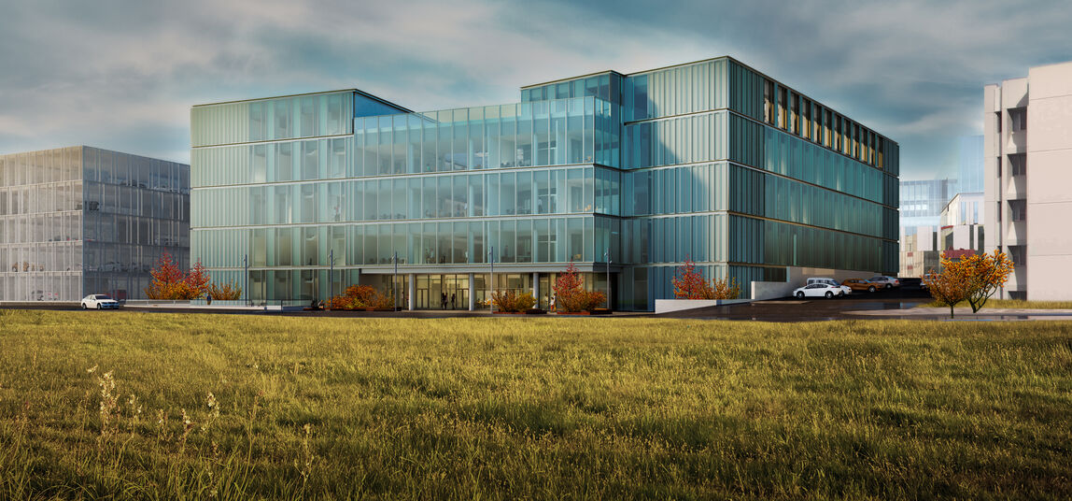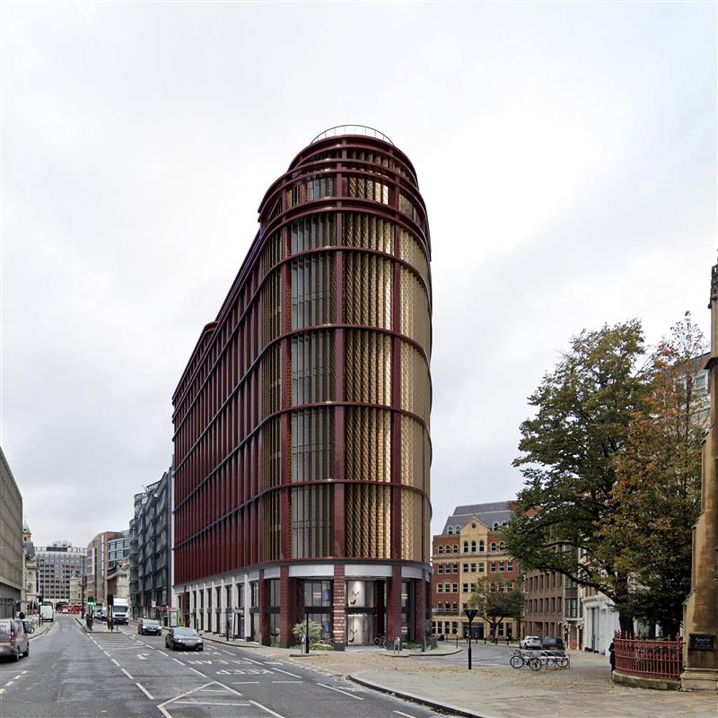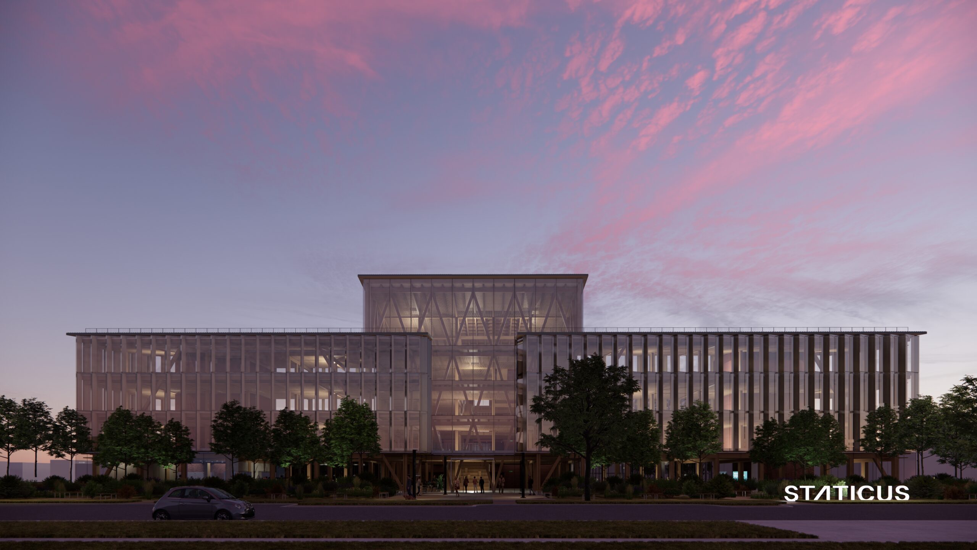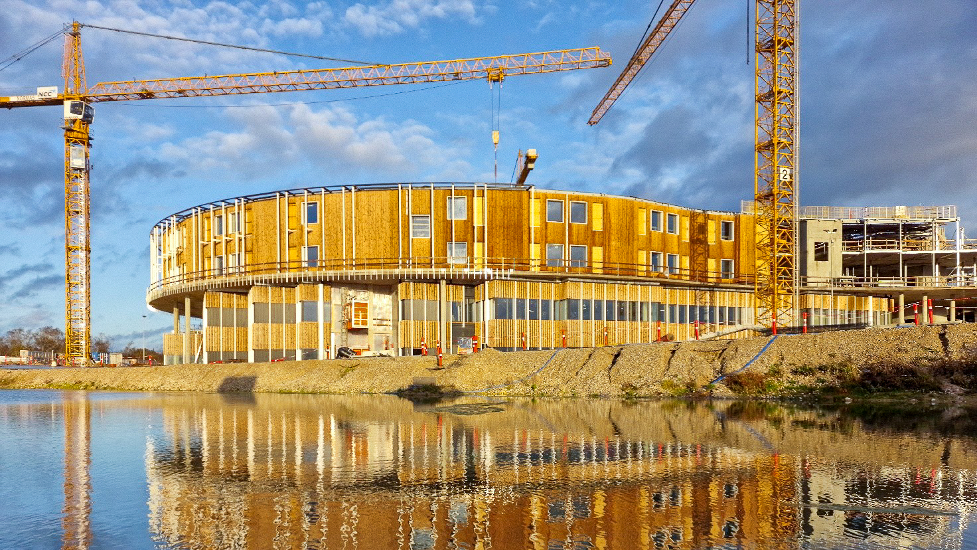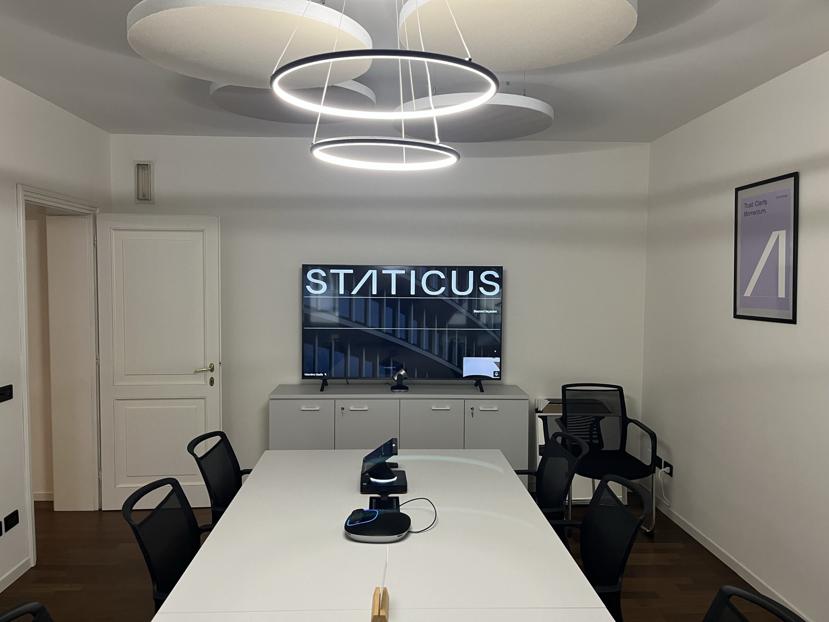Staticus has secured the contract to deliver a 10,000m2 façade for the major redevelopment of Oslo Spektrum, one of the Norwegian capital’s leading cultural and events spaces.
Redeveloping one of Norway’s cultural hotspots
Oslo Spektrum has been a focal point of cultural life in Oslo for 35 years. In 2023, the city council approved plans by developer Nova Spektrum to dramatically redevelop the facility based on designs by LPO arkitekter and Brandsberg-Dahls Arkitekter.
The new centre, which plans to open its doors in 2028, will offer larger and more diverse events. The multi-purpose main hall will have a capacity of 3,000, and the ground floor will also feature an outward-facing, 800m2 meeting space that connects the centre to the adjacent Sonja Henies Plass.
Most strikingly, the new development will include a 27-storey tower with office spaces. At 108.4 metres high, it will be a stunning new addition to the city’s skyline and Oslo’s first skyscraper over 100 metres to be built for more than 30 years.
We have signed the contract with general contractor HENT AS to design, build and install 10,500 m2 of unitised façade for Oslo Spektrum. This façade, which is for the high-rise section of the building, will incorporate colours and elements that reference the brick used for the main building. It will consist of around 1030 units of double-skin façade, along with 92 curved corner elements which are single skin.
Double-shift installation
The installation phase will present one of the most notable challenges when it comes to this project. At 27 storeys, the high-rise part of the development will require installation using a tower crane. To remain on schedule, we will be running 2 shifts, so work will be ongoing from early morning through to midnight. Along with a conscientious attitude, maintaining this pace will require careful coordination and planning from the site team.
A double-skin façade with a stunning colour effect
This high-performance façade, which is targeting BREEAM Excellent certification, includes over 1000 double-skin elements. For the design, production, logistics and installation of these elements, our team will be drawing on extensive experience we have in delivering double-skin façades to the Norwegian market. Our track record includes designing double-skin façades (DSF) for in Norway and Sweden, such as Medicinaren and Södertälje Sjukhus, and closed cavity façades (CCF) including Via Vika in Oslo and the K8 building in Stavanger.
An interesting aesthetic feature of the façade is that the colour expression will change during the day, and at different distances from the building.
Testing, production and installation to start next year
Design development for Oslo Spektrum will continue through 2025, with mock-ups and testing planned for 2026. Production and installation are scheduled to begin in autumn 2026 and the target completion date for the project is in the summer of 2027.
The Norwegian market has been bedrock for Staticus, and we are delighted to be adding another stunning development to Oslo’s built environment.
