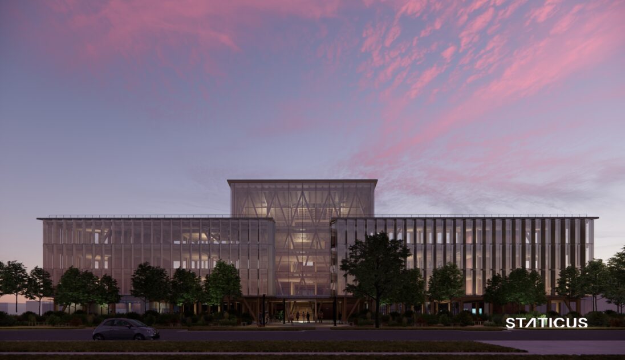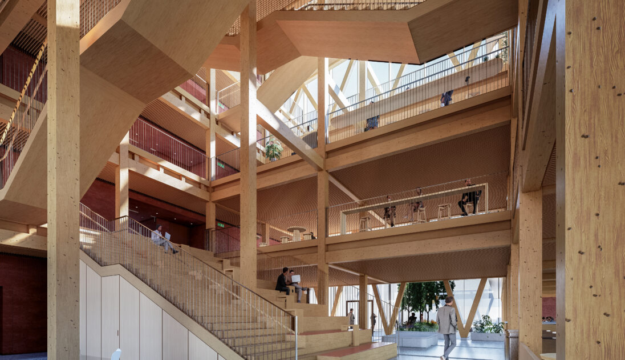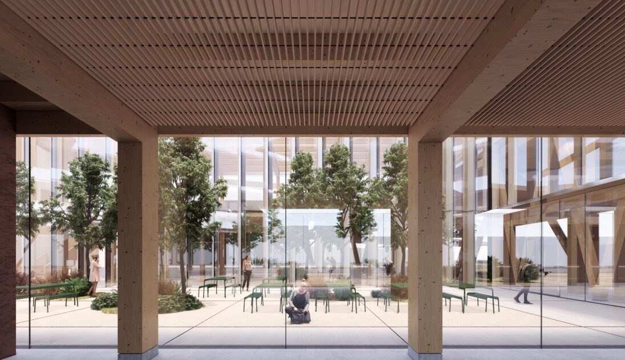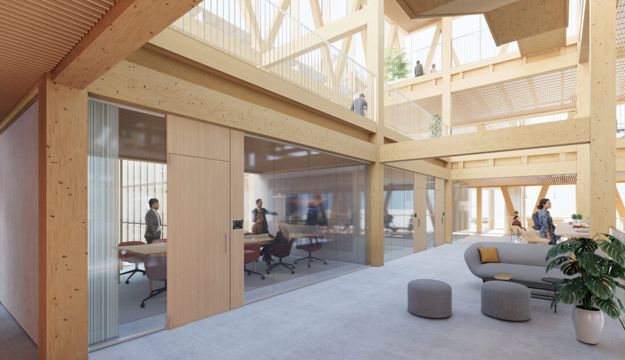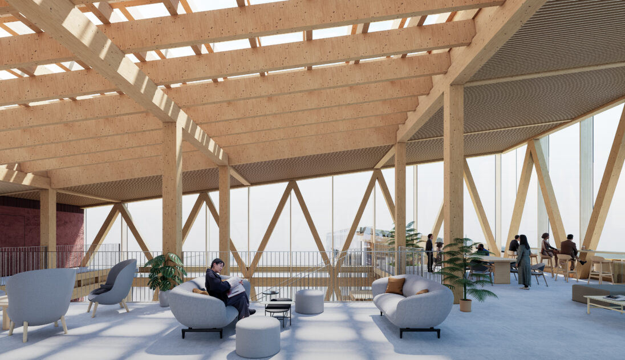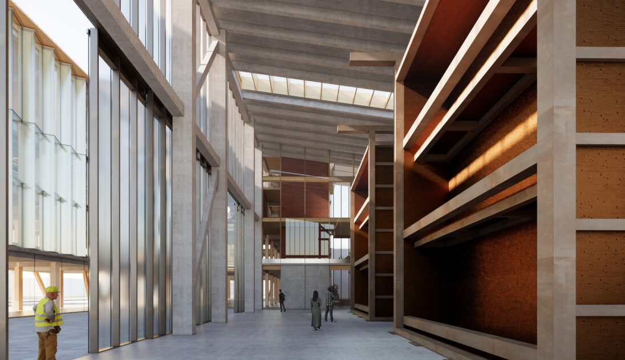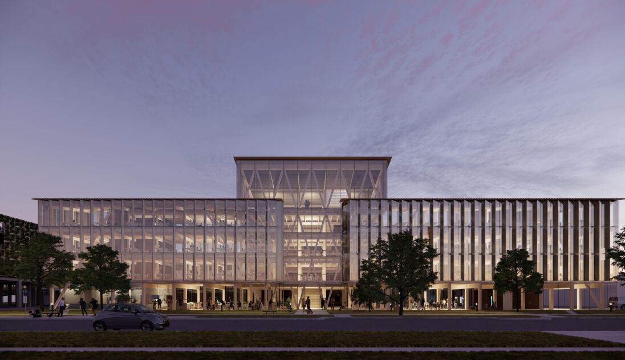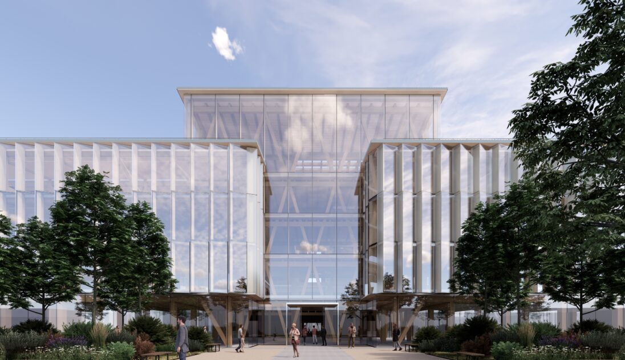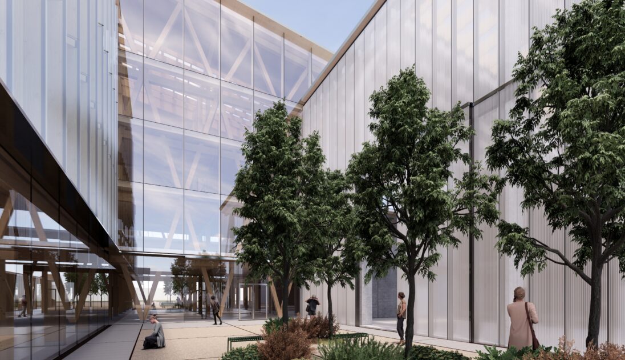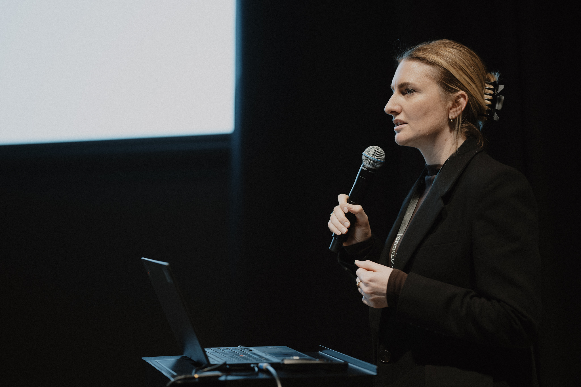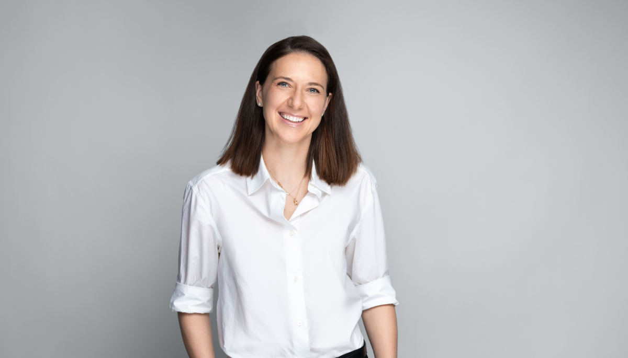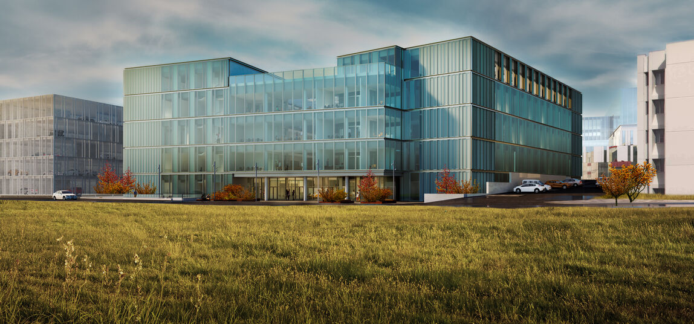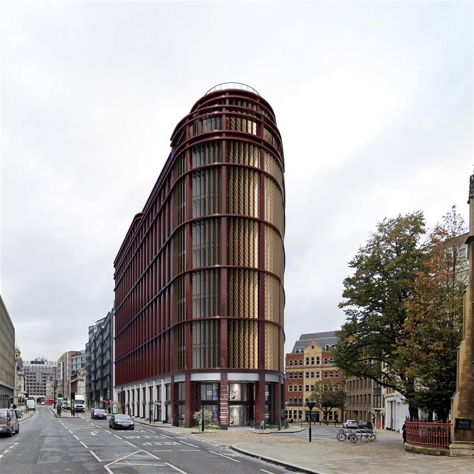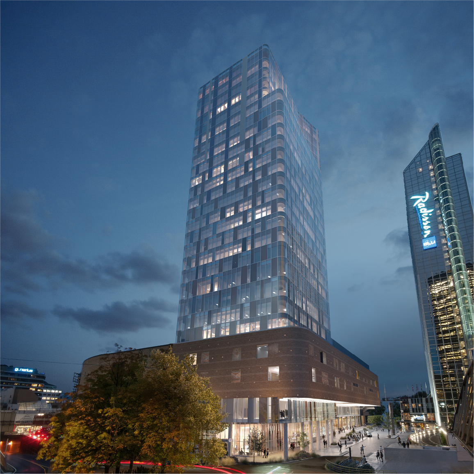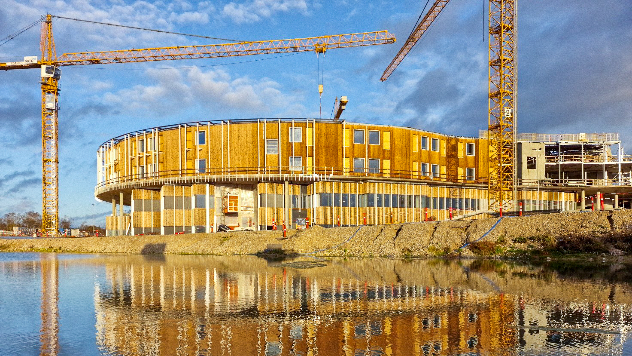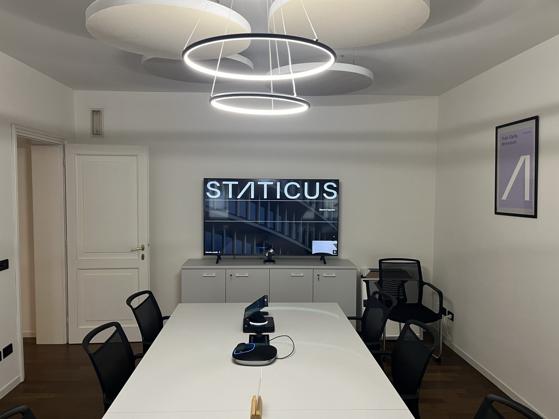With a vision of creating a sustainable and future-proof workplace, the Danish architecture studio Schmidt Hammer Lassen Architects (SHL) has designed Campus Staticus – a groundbreaking new headquarters and research center in Lithuania. The project is an expression of Nordic design tradition combined with technical innovation.
Campus Staticus is designed to merge aesthetics and functionality with a strong sustainability profile. By integrating natural materials, innovative energy solutions, and a flexible layout, the building fosters a dynamic work environment that supports both collaboration and creativity.
The structure will consist of four wings – housing offices and testing facilities – and a central core featuring exhibition areas, a dining hall, and other communal spaces. Additionally, four distinct outdoor environments have been designed to provide spaces for recreation, meetings, and research.
– Staticus is a forward-thinking organization and wanted to create a building that reflects their identity and innovative strength. We were inspired by Lithuanian nature and worked with materials such as glass, wood, and clay to create a tactile and sustainable environment. At the same time, we wanted to merge Nordic aesthetics with Staticus’ ambition to lead the development in building and façade technology, says architect Sveinung Chercka-Simonsen from Schmidt Hammer Lassen.
A Façade That Pushes Boundaries
One of the most groundbreaking aspects of Campus Staticus is its façade. In collaboration with Staticus, Stafr Consulting, and climate engineers from Transsolar, a unique ventilated façade solution has been developed to enhance the building’s energy efficiency. The façade features a single-skin, breathable construction that helps manage solar heat gain and reduces cooling demand by an estimated 30%.
– This façade is an example of how we can combine aesthetics with advanced technology, says Bjørn Burmann, project lead at Stafr Consulting. He continues:
– We are implementing an innovative ventilation strategy where airflow is optimized to create natural cooling. Additionally, we have incorporated geothermal energy, night ventilation, and cooled concrete floors to maximize energy efficiency.
Nordic Design Principles in a Lithuanian Context
The project is deeply rooted in Nordic architectural ideals. The choice of materials emphasizes circularity, sustainability, and high quality, while the color palette draws inspiration from Vilnius’ rich history. SHL has also aimed to create a work environment that balances transparency and functionality, with interiors reflecting the open and bright spaces characteristic of Scandinavian architecture.
– We have worked closely with Staticus to understand their needs and create a building that is both visually appealing and functional. This project is not just about architecture; it’s about shaping the workplaces of the future, says Sveinung Chercka-Simonsen.
Campus Staticus will also serve as an active testbed for research and development. The building is equipped with advanced sensor technology that collects real-time data on the façade’s performance, solar radiation, and energy efficiency. Furthermore, a dedicated test rig has been built to enable the evaluation of new façade solutions under realistic conditions.
– We have designed an environment where we can test and develop next-generation façade technology. It is a place where innovation and research meet in a real-world context, says Bjørn Burmann.
The Future of Campus Staticus
Construction of Campus Staticus is expected to begin within the next year, with an estimated construction period of 20–24 months. The goal is to achieve environmental certification for the building, further reinforcing the project’s sustainability profile.
– At Staticus, we are driven by curiosity and ambition, and we take pride in pushing the boundaries of what’s possible in façade technology. With Campus Staticus, our goal is to create a space that reflects these values – one that challenges the status quo, supports ongoing innovation, and will offer an inspiring environment for our team. Collaborating with SHL and other partners has allowed us to create a vision for a building that is both forward-looking and designed to be a truly great place to work, says Aušra Vankevičiūtė, CEO at Staticus.
Sveinung Chercka-Simonsen concludes:
– This is one of the most exciting projects we have worked on. It is a building that combines aesthetics, function, and innovation in a way that we hope will inspire others as well, concludes Sveinung Chercka-Simonsen.
