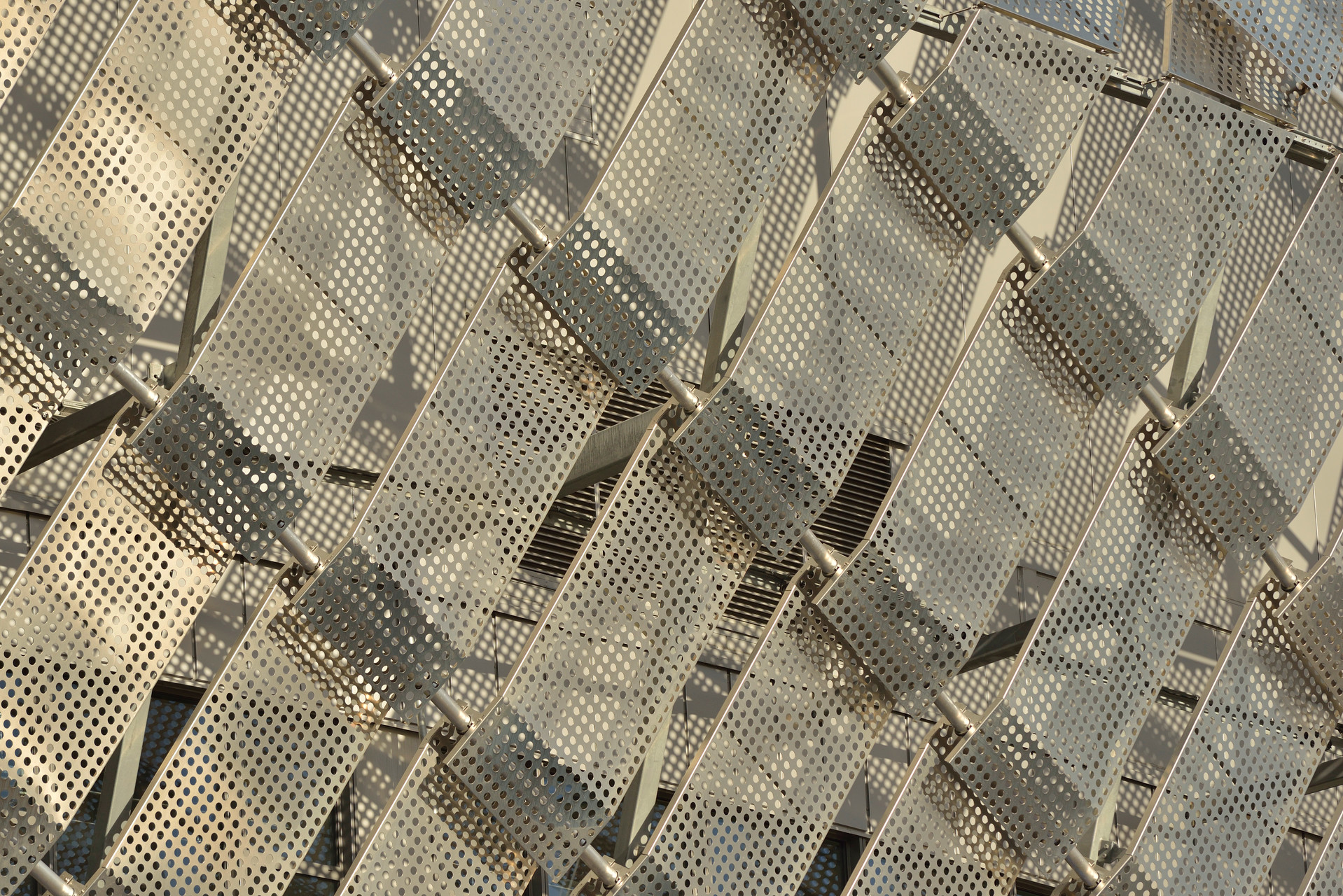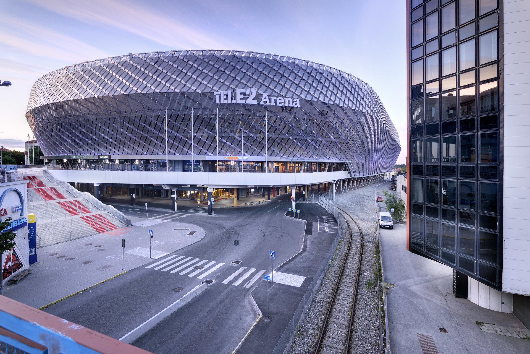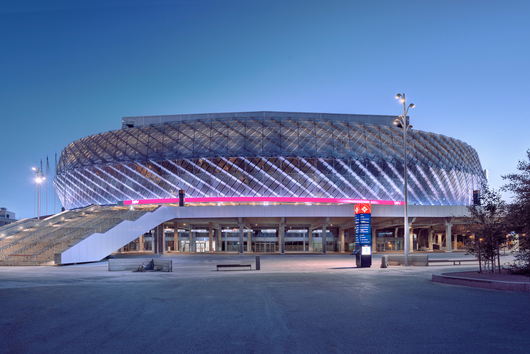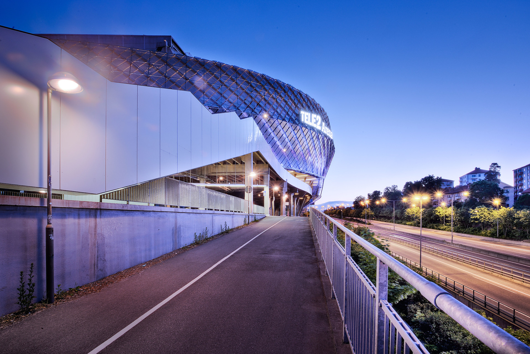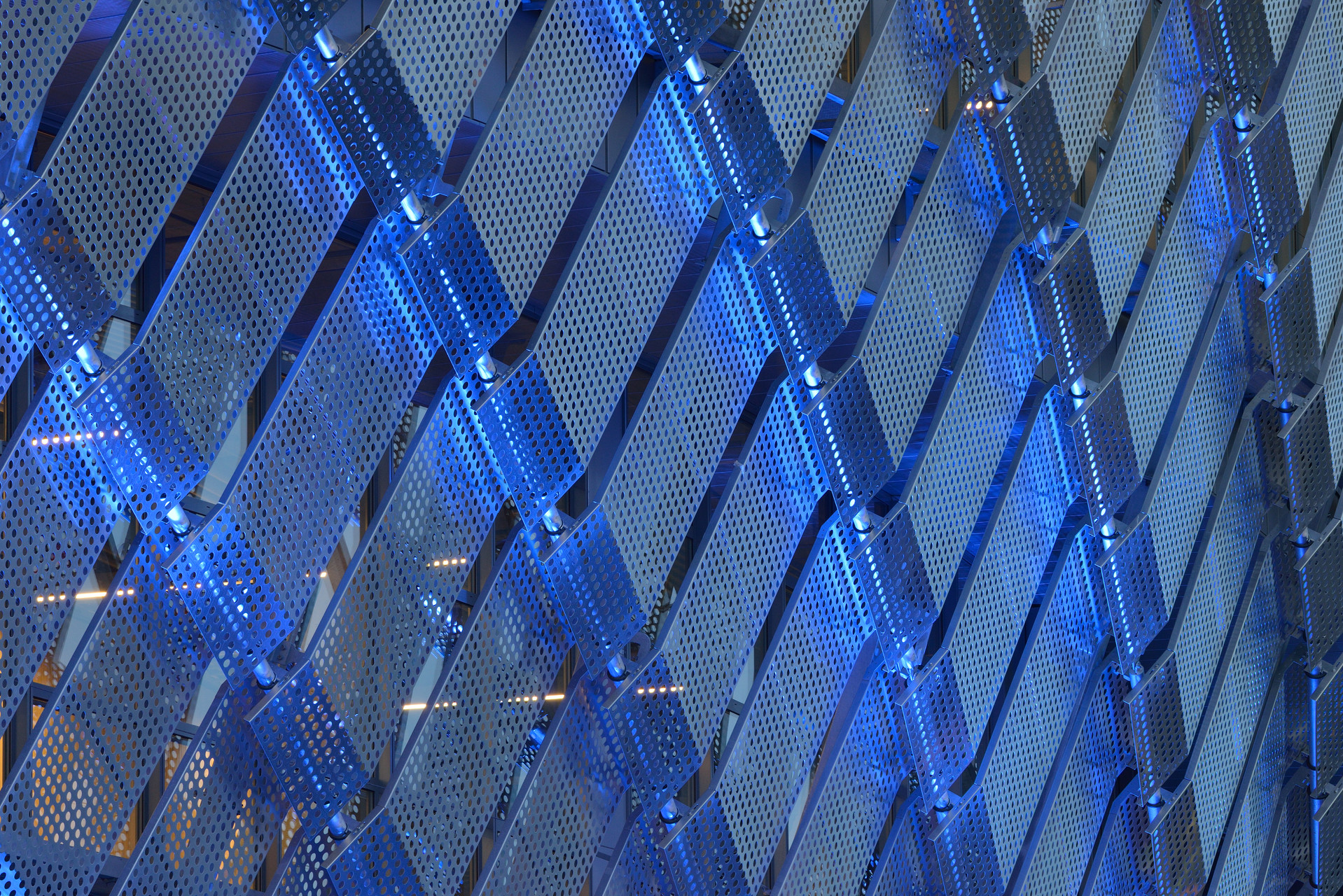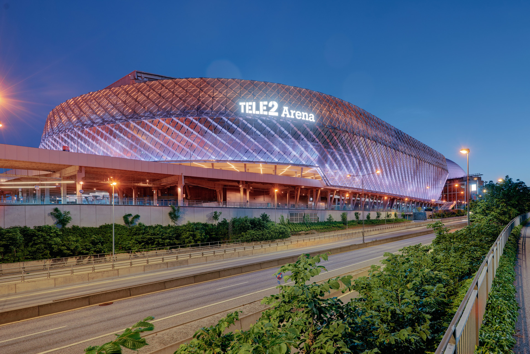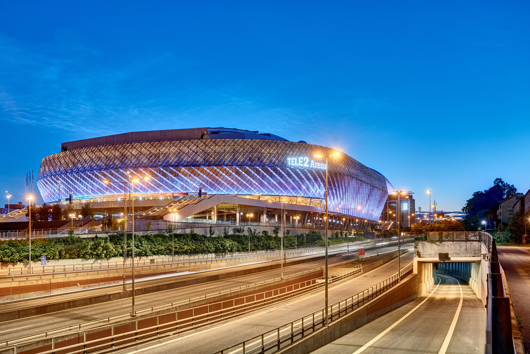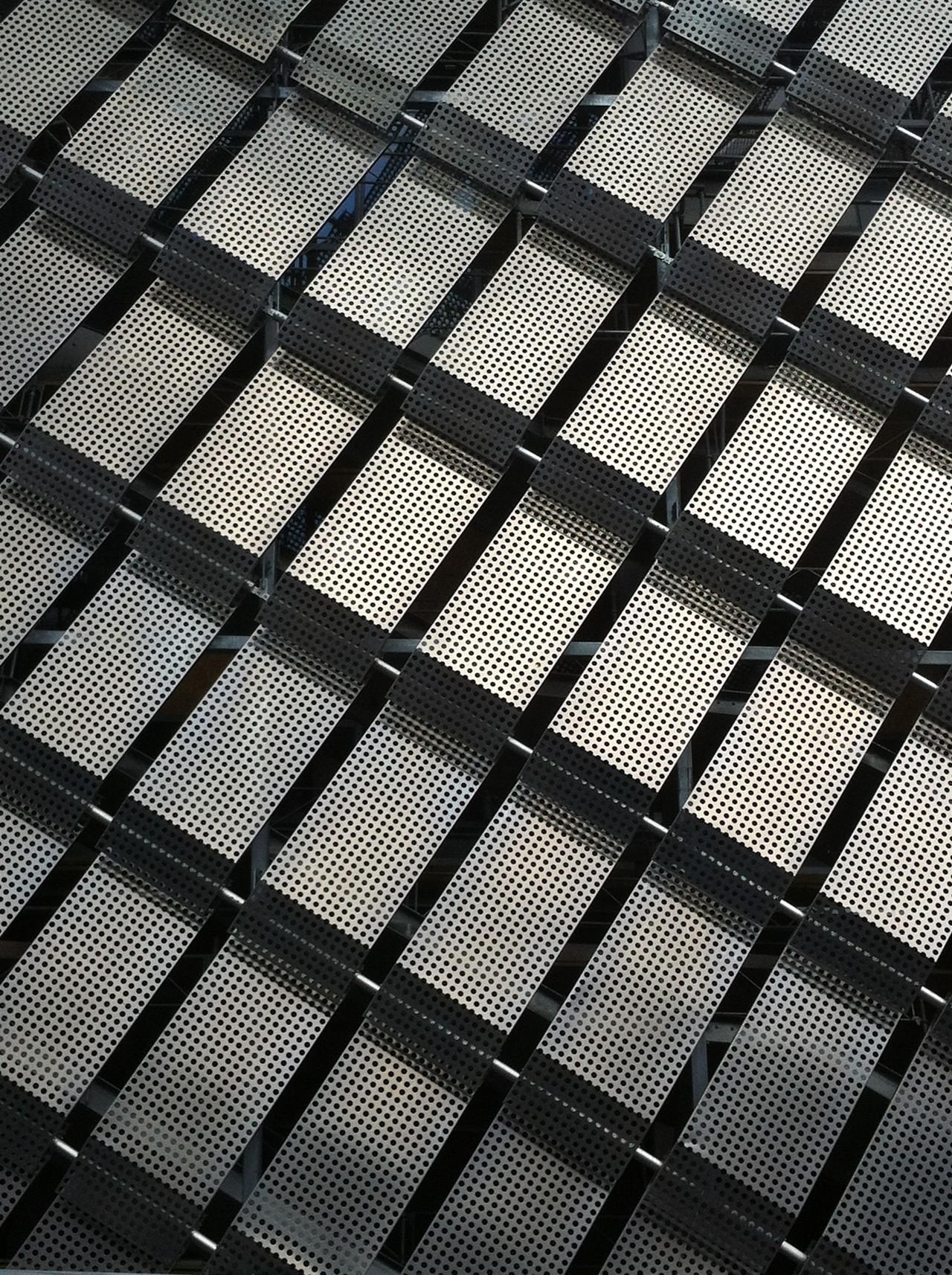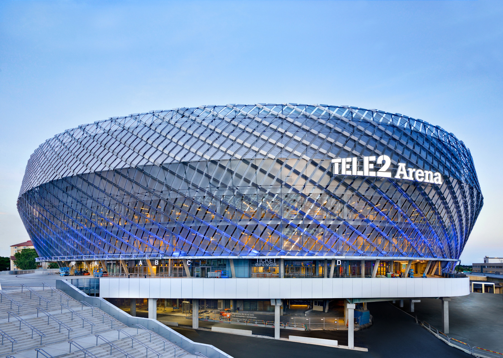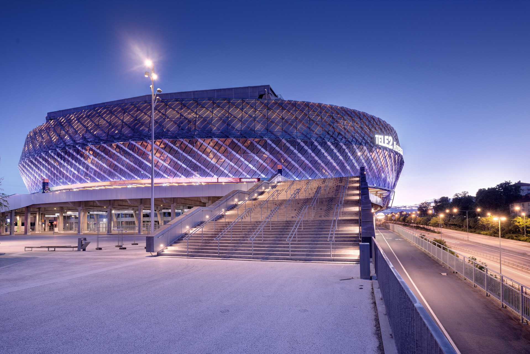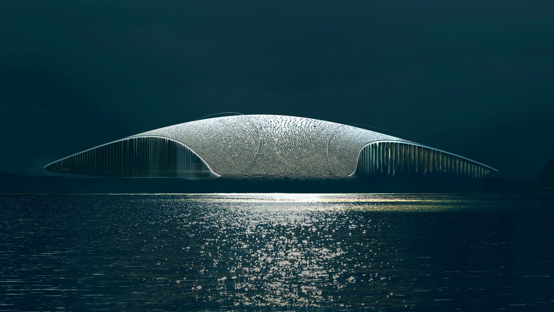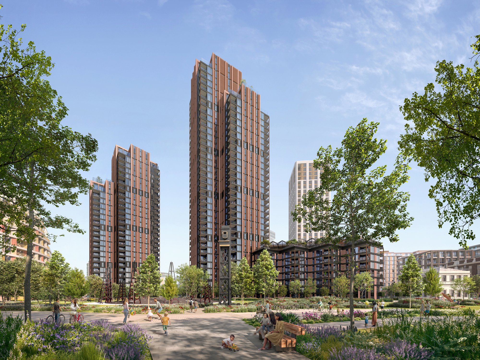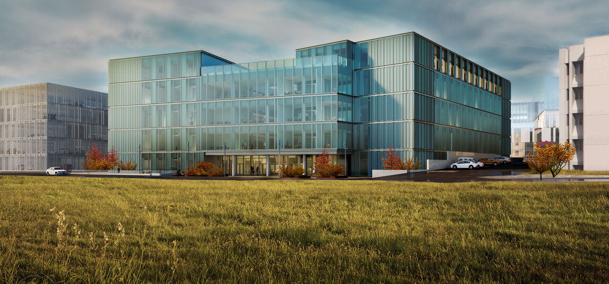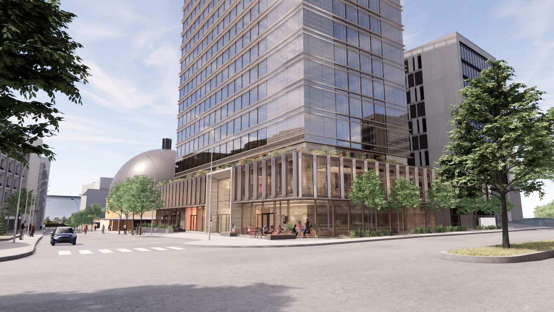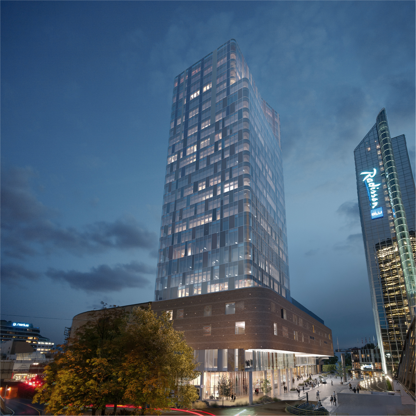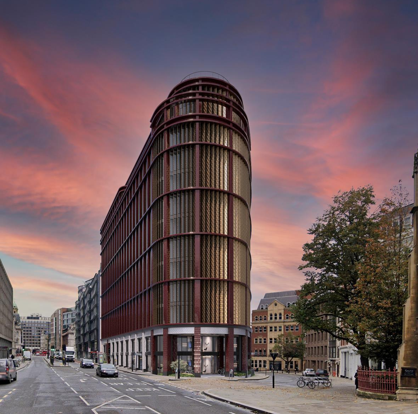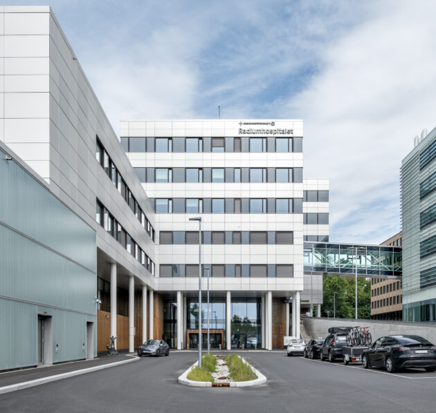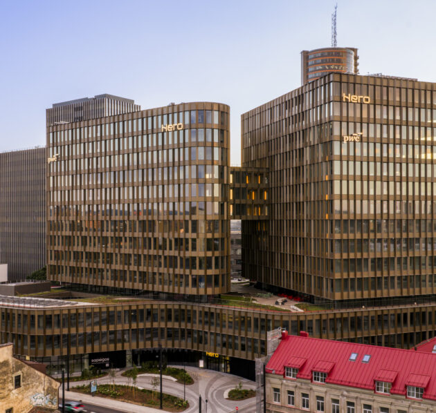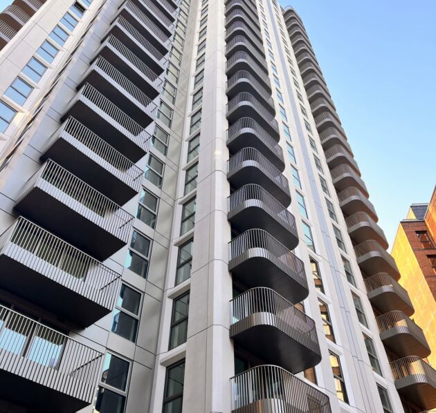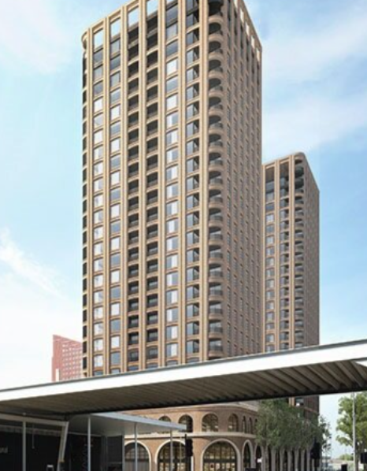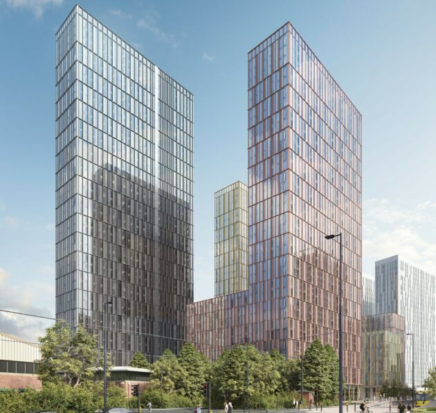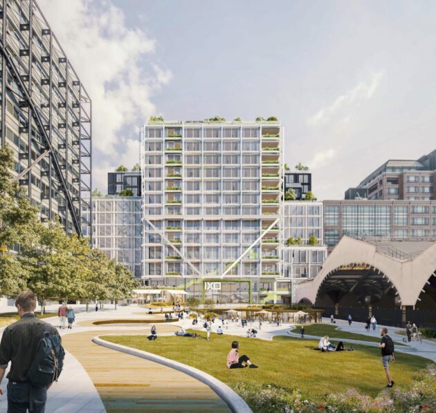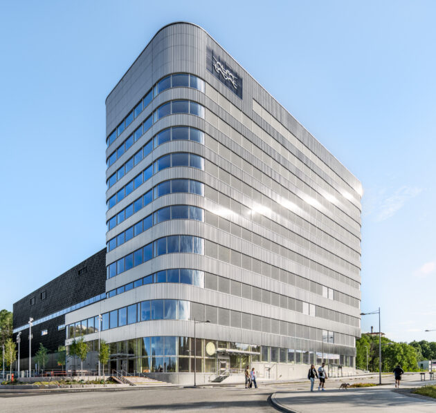A world-class entertainment centre, the Tele2 Arena was named the venue of the year at the Stadium Business Awards 2014. As a hybrid between an outdoor stadium and an indoor arena, it is one of the world’s most advanced international stadiums.
The perforated metal façade, with its distinctive wicker basket form, allows the form of the interior to be apparent before you have even entered the arena. And from the inside, the transparent external walls allow views of the surrounding city. Nordic materials – bright, robust and natural – were chosen for the arena. Staticus was responsible for the detailed design, fabrication, and installation of the external metal cladding and all internal aluminium-glass façades. The project was finished in 2013.
