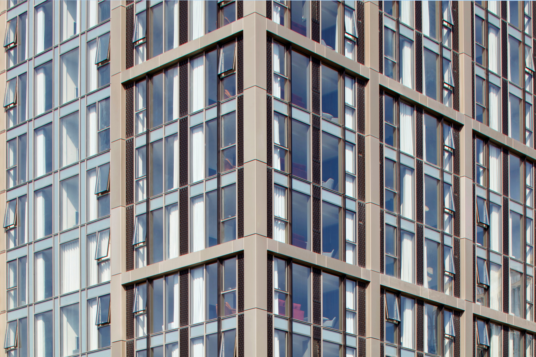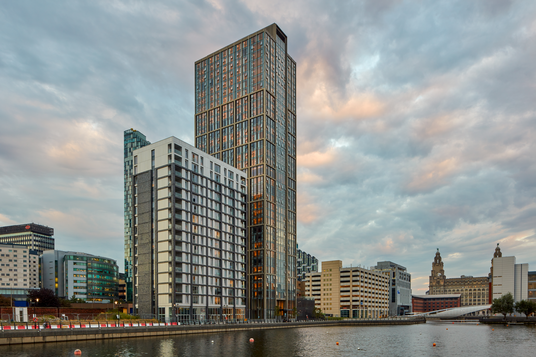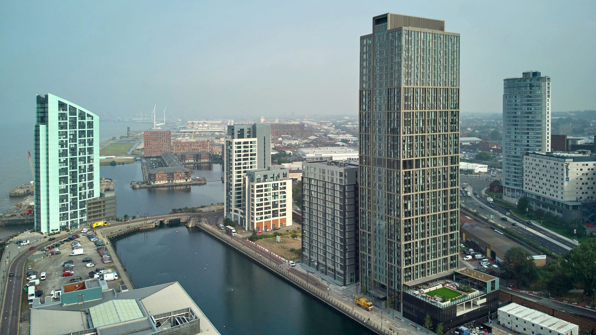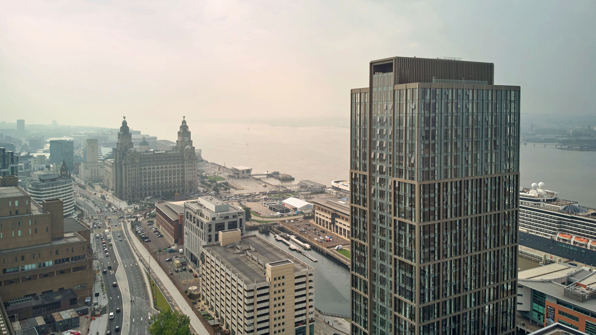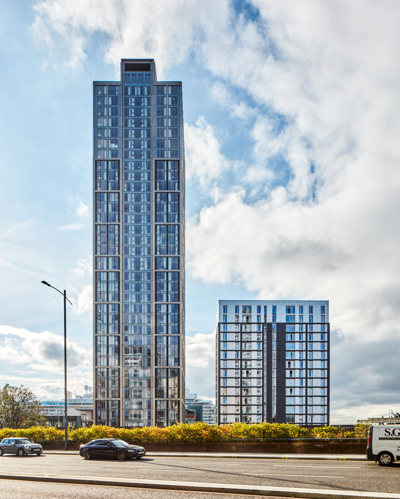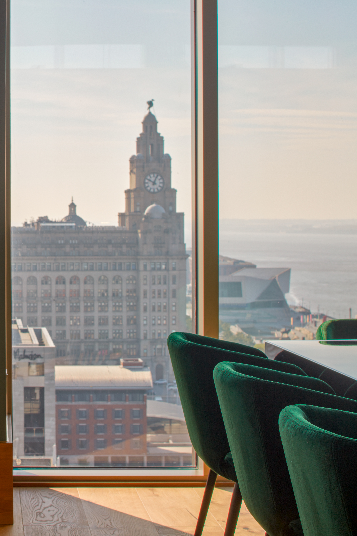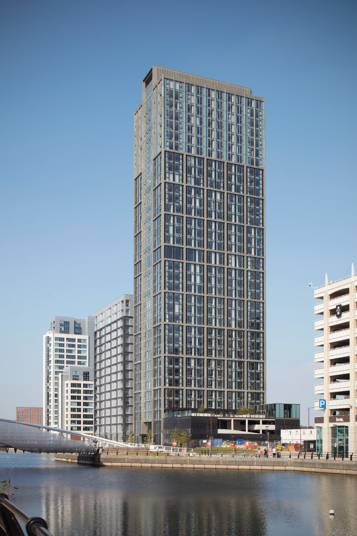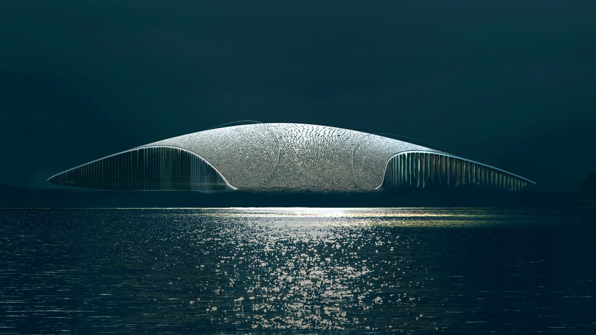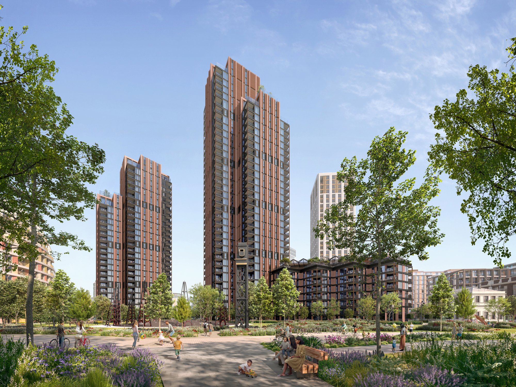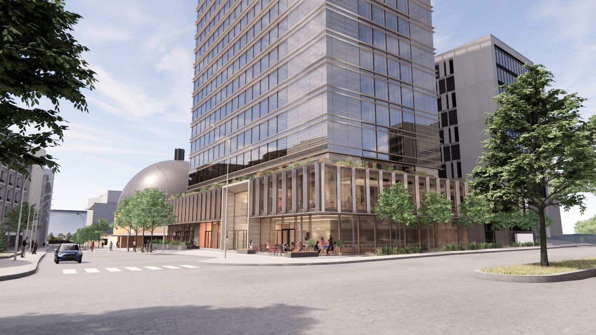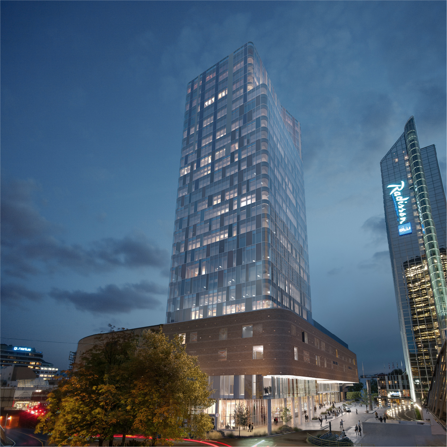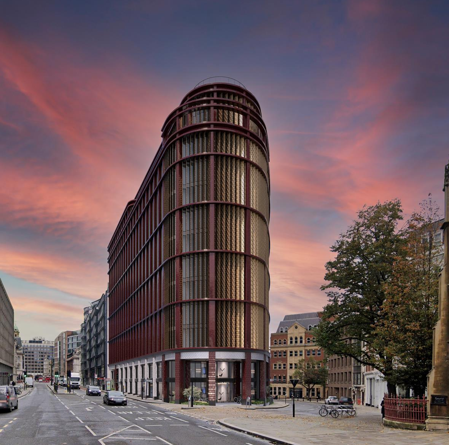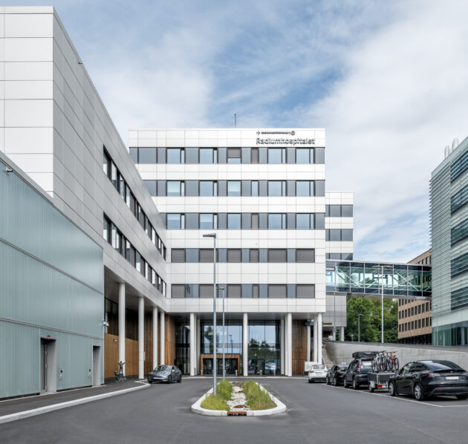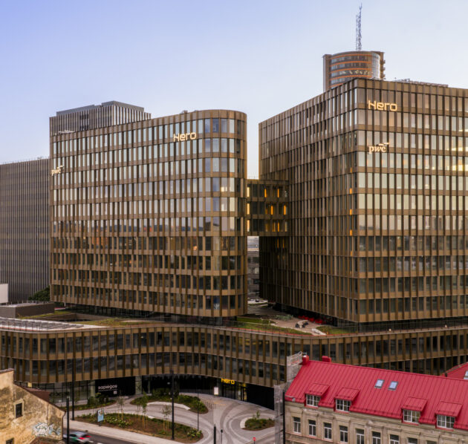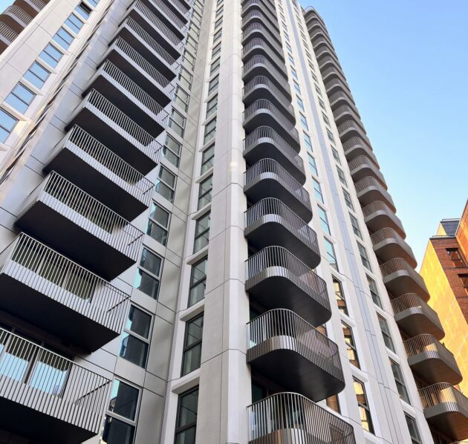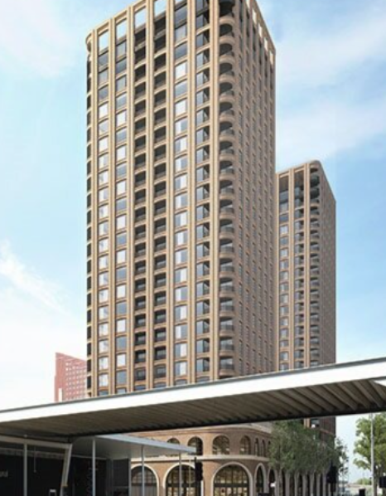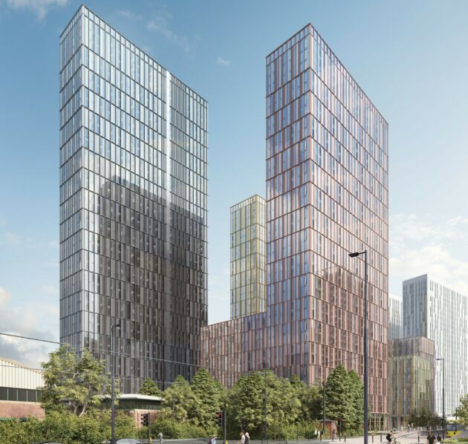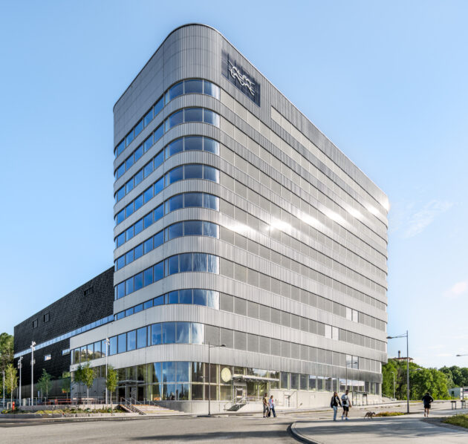The Lexington is a New York-style tower under construction at PrincesDock in Liverpool, England. With 34 floors, the building will be the tallest on the city’s waterfront. The building will house 325 residential apartments. A lounge with a gym, terrace, and garden will be situated on the 17th floor of the building. The building’s façade consists of anodised aluminium cassettes, some of which will be perforated (bronze anodised).
Due to stricter fire safety requirements in the UK, ‘Siderise’ fire protection products are installed in the building’s exterior finishes. This system will be able to prevent the rapid spread of fire and smoke outside the building. Fire-fighting products are attached to the exterior finishes of the building’s façade.
Staticus began design work in July 2018 and completed the project in 2021.
