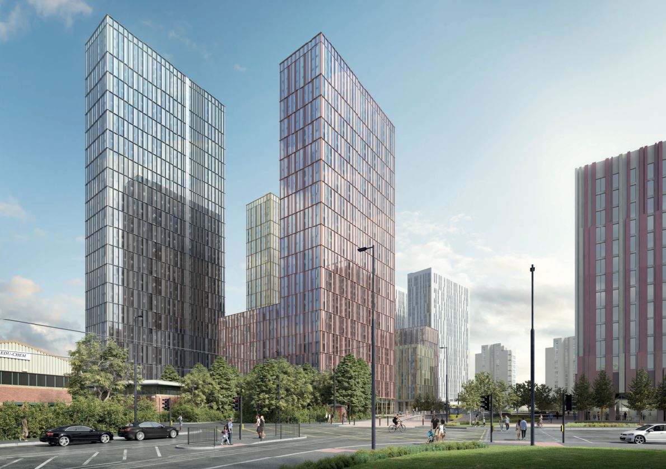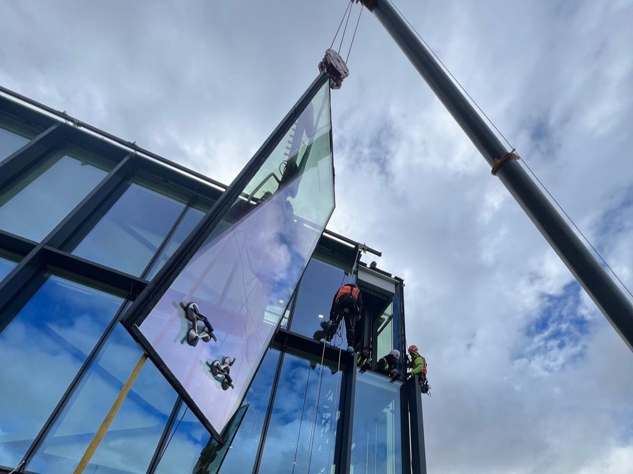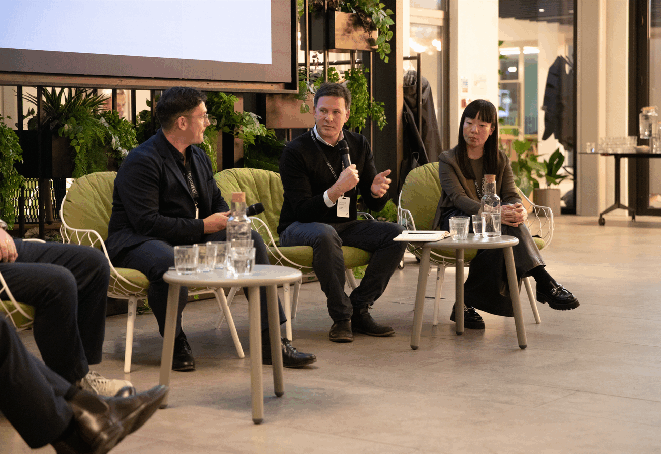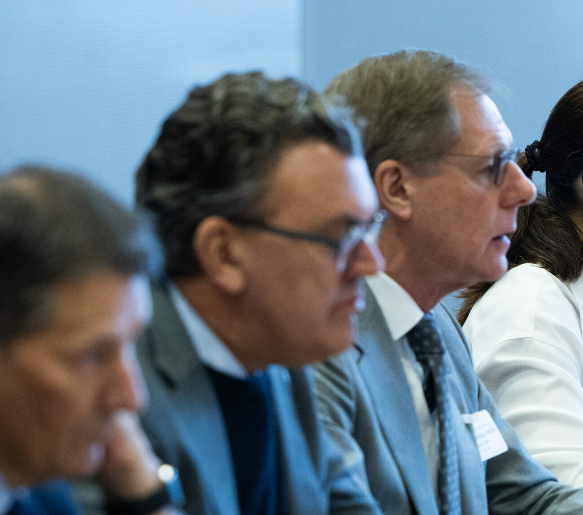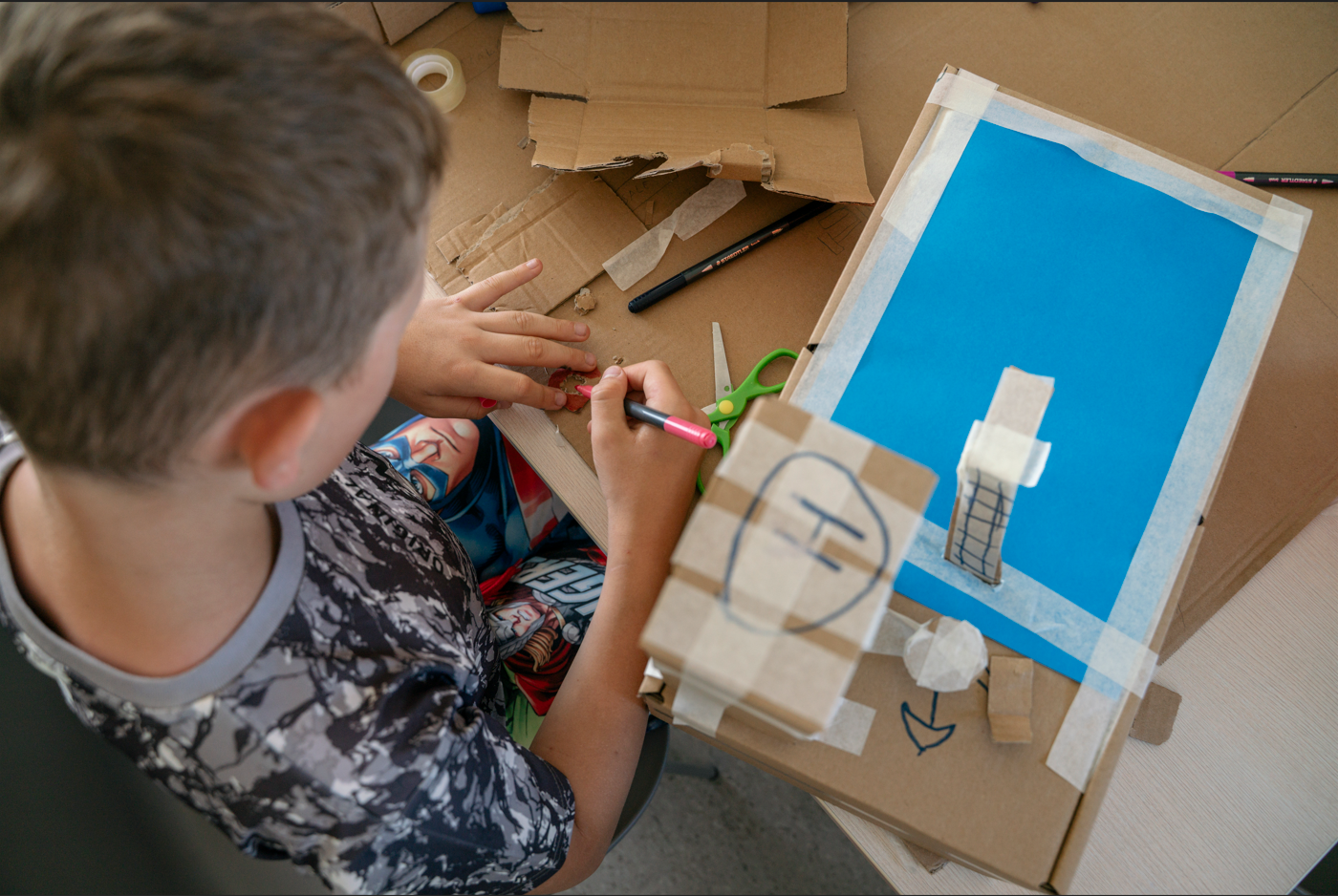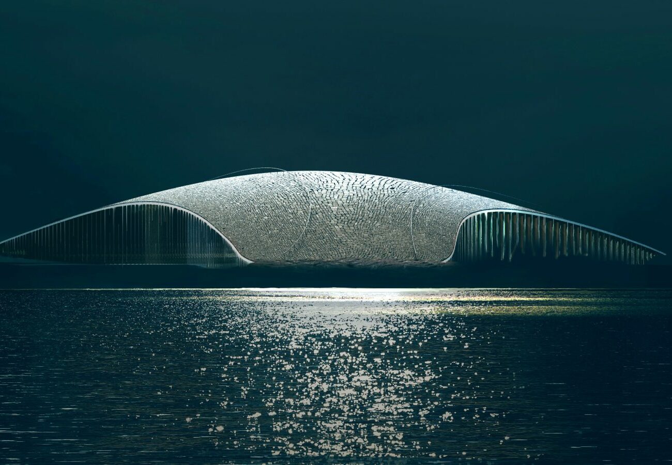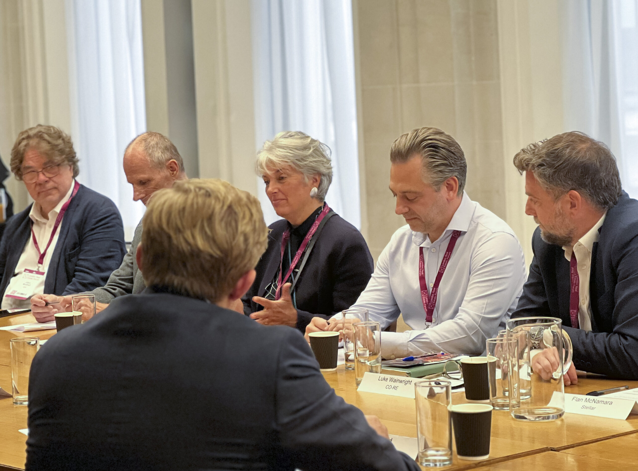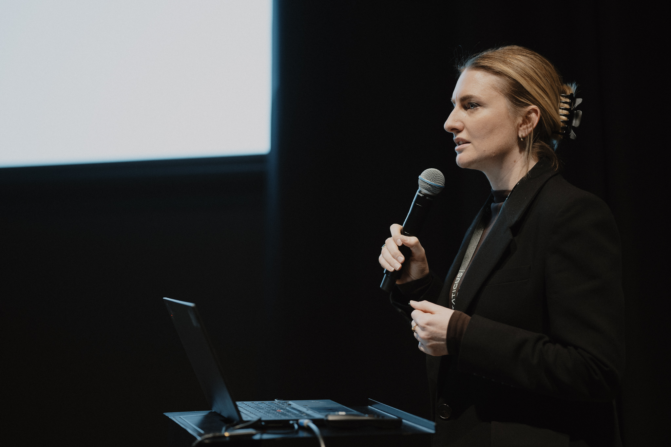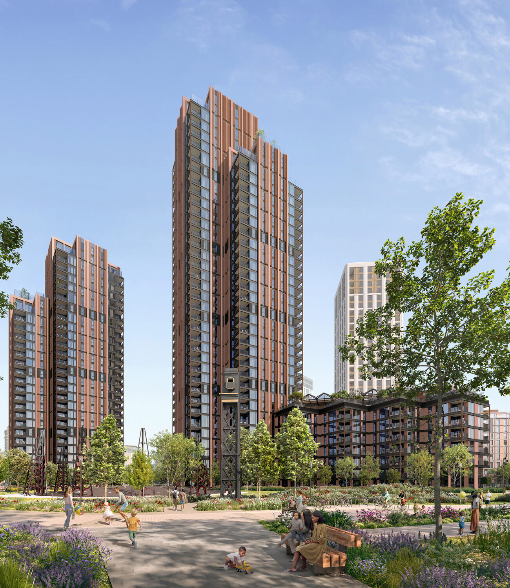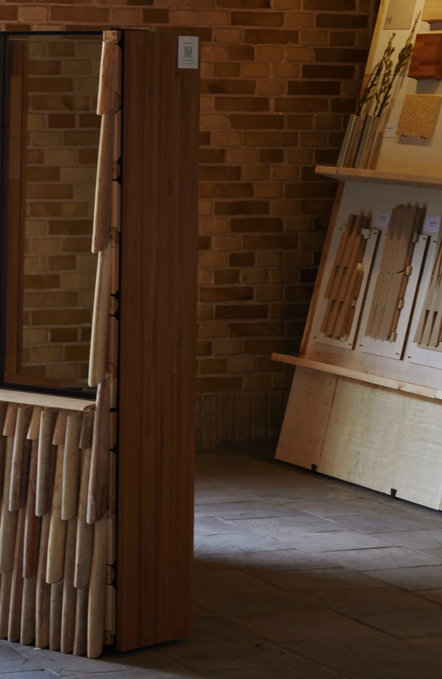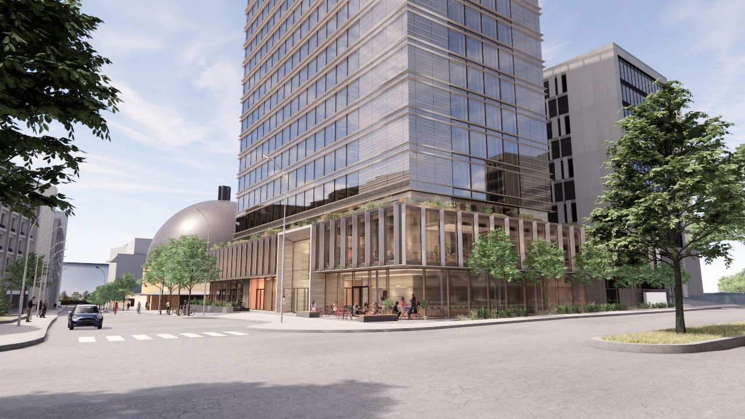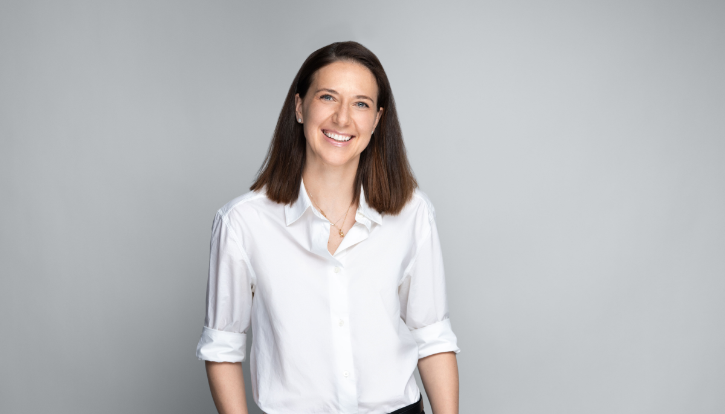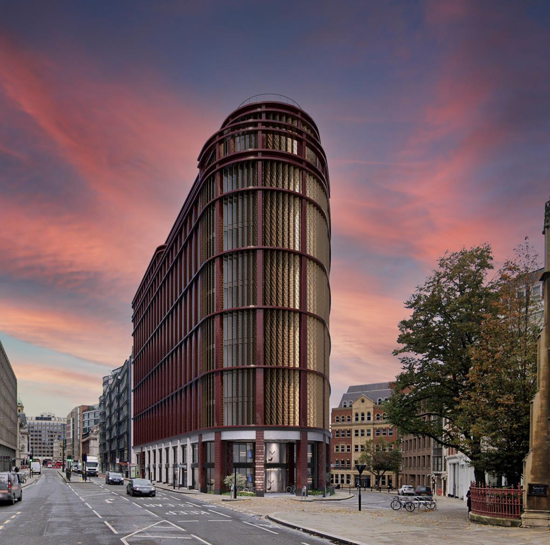Staticus will deploy a Design for Manufacturing (DfM) system for the newly secured Michigan Avenue Tower 2 project in Manchester’s Salford district. This will be the first time we have DfM for a structurally glazed system with fins, and our first use of DfM in the UK.
Another eye-catching façade for Manchester’s skyline
Michigan will be our 3rd high-profile project in Manchester, following our façades for Two New Bailey and X1 Media City. It also sees us continue our successful collaboration with contractor X1 Developments.
Located in the incredible Media City complex in Manchester’s Salford district, Michigan Towers is a mixed-use development featuring 4 towers that range in height from 14 to 35 storeys. The towers will be set within landscaped public spaces and will feature leisure, retail and office spaces along with 1,314 luxury residential units.
We will design, produce and install the 14,109 m2 facade for Michigan Avenue Tower 2, designed by Jeffery Bell Architects. The façade has a number of notable technical features. It will use the popular Manchester zero transom bulkhead details, which pose some challenges in terms of meeting fire safety requirements. It will also feature inward opening floor-to-ceiling purge ventilation windows that open up to 90°, with an external perforated sheet that acts as a safety barrier whilst enabling the required ventilation.
DfM to improve efficiency and minimise waste
One significant feature of this project is that we will be using our Design for Manufacturing (DfM) system for the first time in a UK project.
DfM refers to the designing of parts, components and products with a focus on easy production and assembly. According to our CBDO, Aulikki Sonntag, DfM brings multiple advantages. DfM refers to the designing of parts, components and products with a focus on easy production and assembly. This approach allows for a much greater degree of standardisation of façade components. The core of the high performance panel is optimised for manufacturing, while still allowing for bespoke design on the outside. DfM brings sustainability benefits because it minimises waste and energy use during the manufacturing process. It also offers advantages in terms of production efficiency and costs.
In the case of Michigan Avenue Tower 2, our team will be refining the façade’s design so that it can be manufactured more efficiently. Michigan Avenue Tower 2 will be the first structurally-glazed solution with fins that we have created using DfM. Our design team is already hard at work on this project, with production and installation both scheduled to begin in Q1 of 2025.
Finding advantages in a competitive market
It is significant that we have secured the Michigan Avenue contract, given how competitive the market is in the UK for structurally glazed towers. Innovations such as our use of DfM can give us a competitive advantage by improving our efficiency when delivering large-scale projects.
This project marks a continuation of our partnership with X1 Developments, having already delivered the façade for the adjacent Tower 3 for X1 Media City. We are proud to be adding more iconic buildings to Manchester’s most desirable district.
