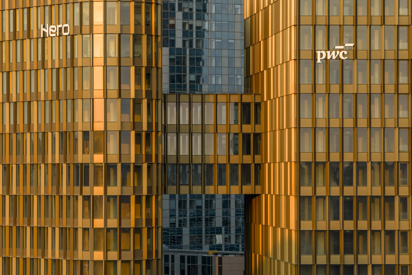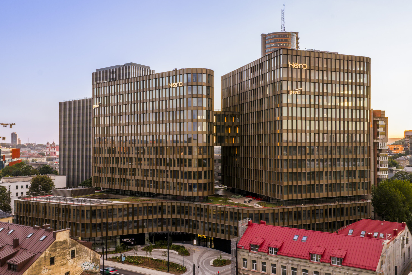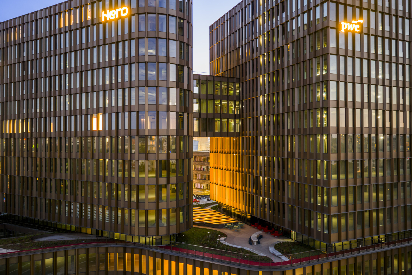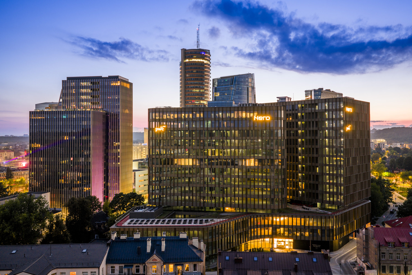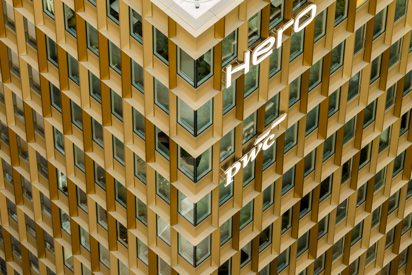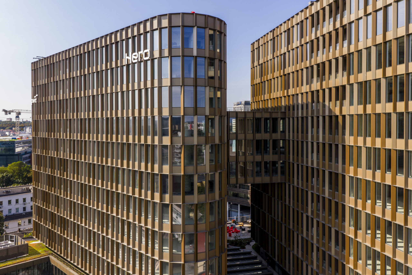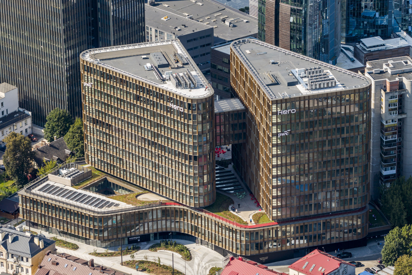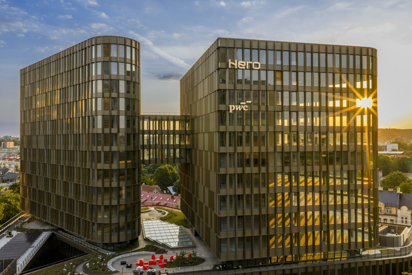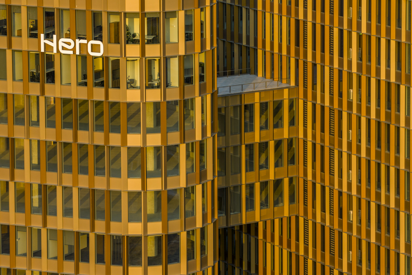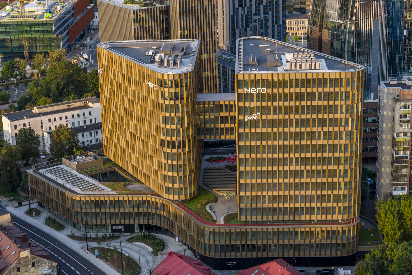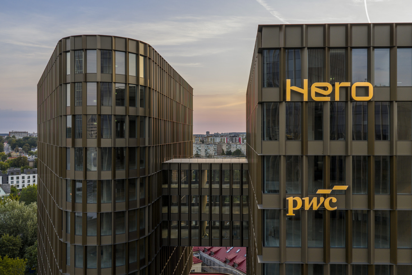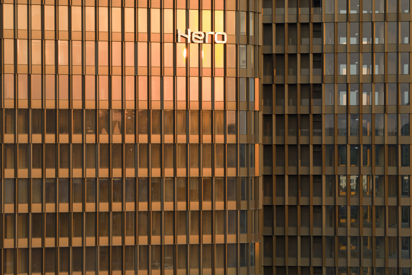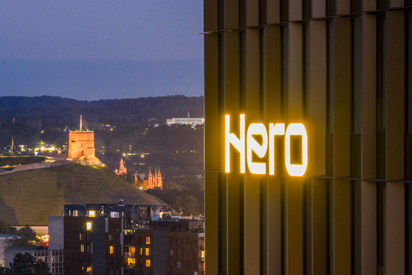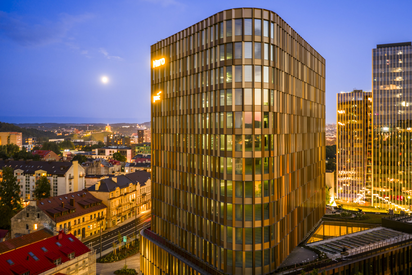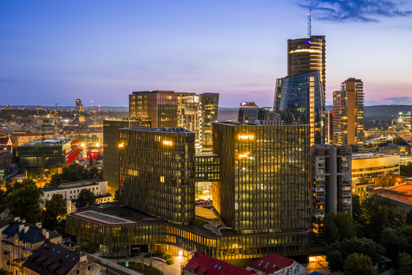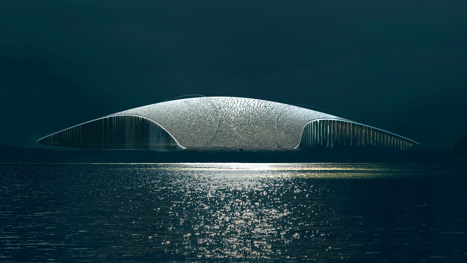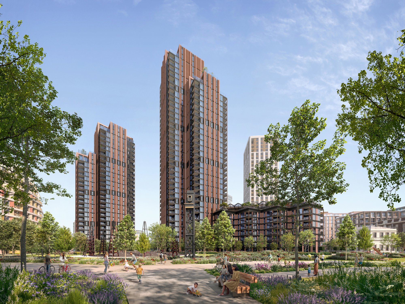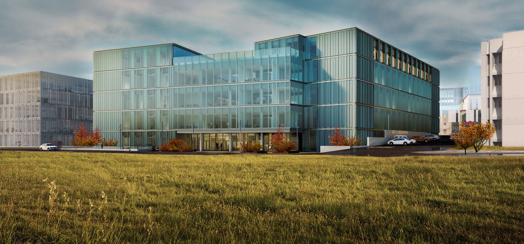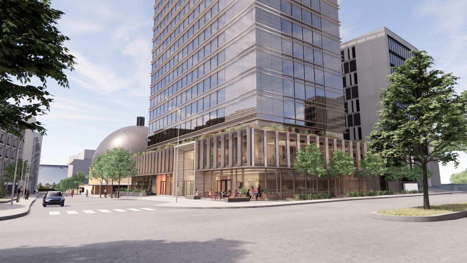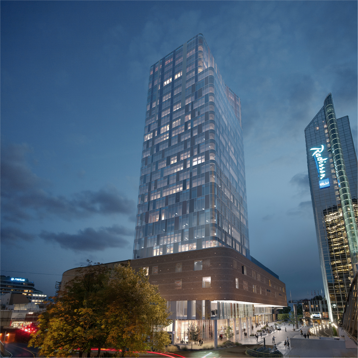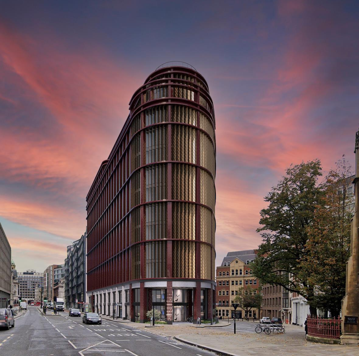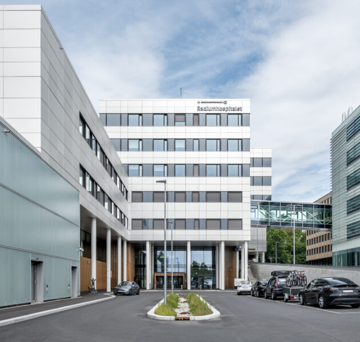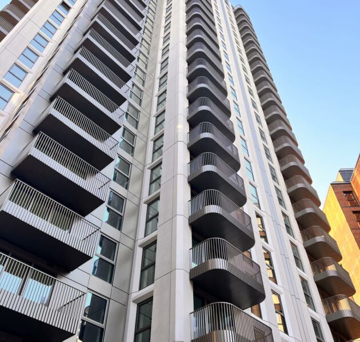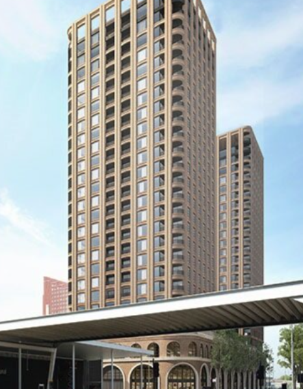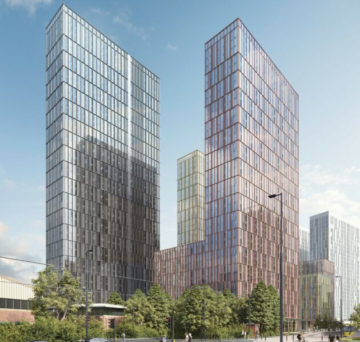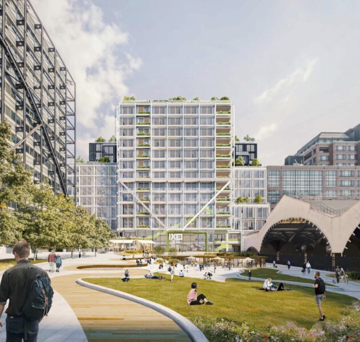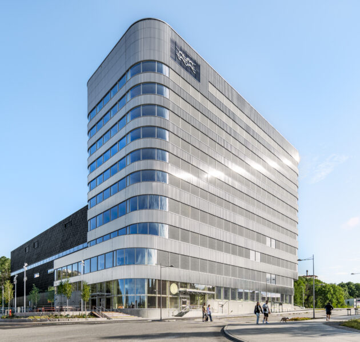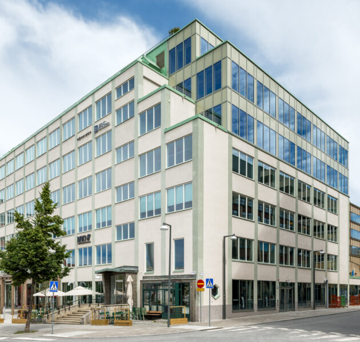Delivering a 16 000 m2 façade in under 1 year for the Hero Business Centre will be a new landmark in Vilnius’ central business district. Comprising two towers connected by a 3-floor base section that will be home to shops and restaurants, this development has a strong focus on health and sustainability. The building will feature advanced air purification and humidification systems, with the project targeting WELL and BREEAM Excellent certification.
We are delivering 13,856 m² of unitised façade and 2,139 m² of stick façade. The complex architectural shape means that one-third of all the elements consist of segmented elements, and overall there are many different types of façade as the exterior composite finishes have many different angles. The outside cladding will be made of aluminum lamellas and composite lamellas.
In this project, we are partnering with Realco Statyba on what will be a valuable addition to Vilnius’ business ecosystem. Delivering the Hero Business Centre will be another contribution by Staticus to Vilnius’ ever-developing skyline.
