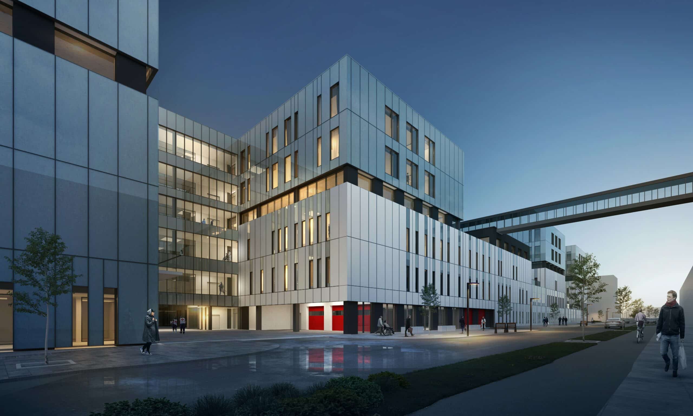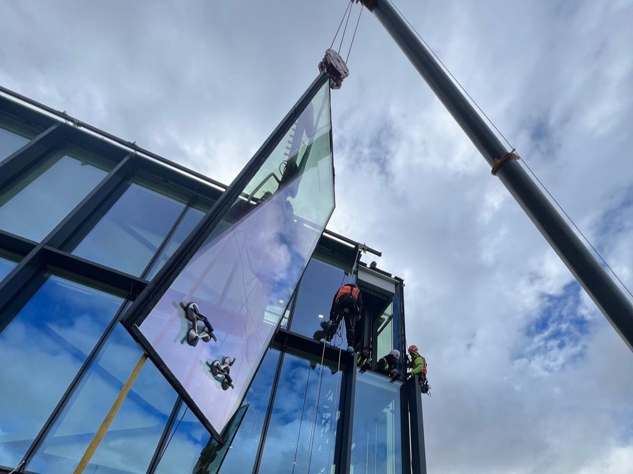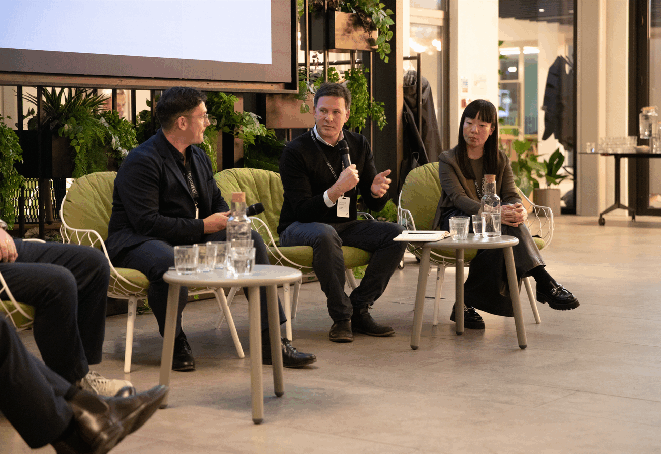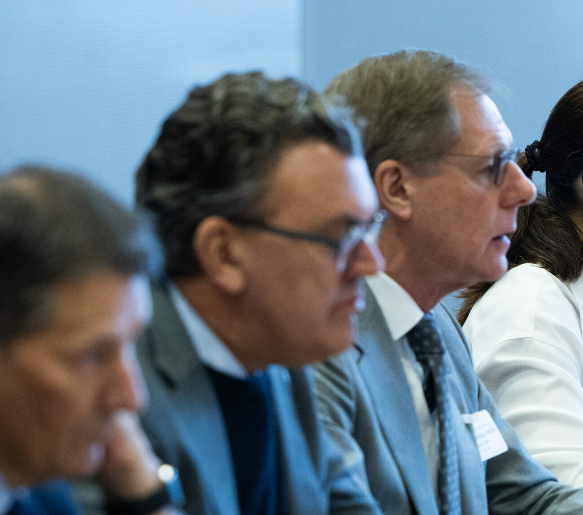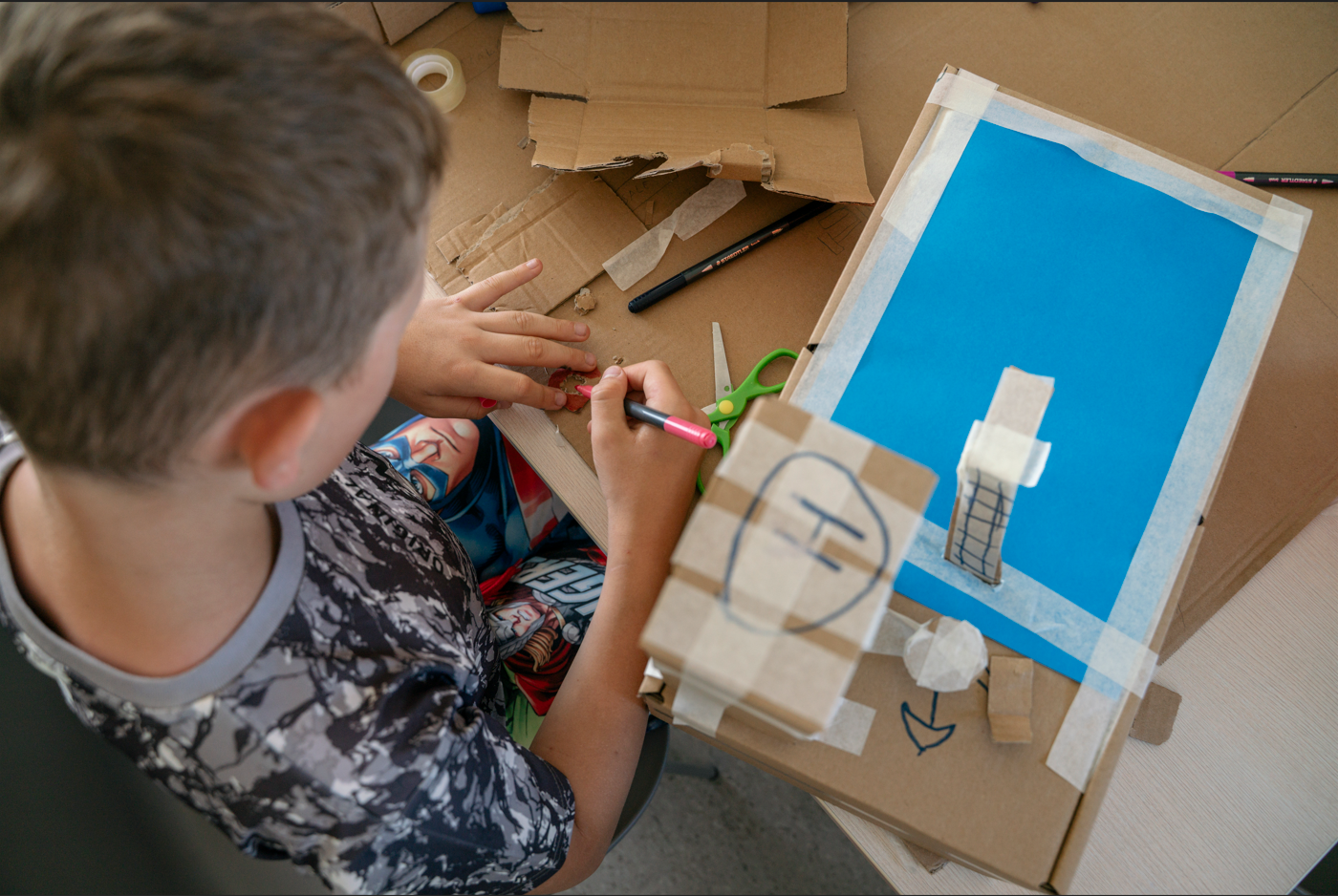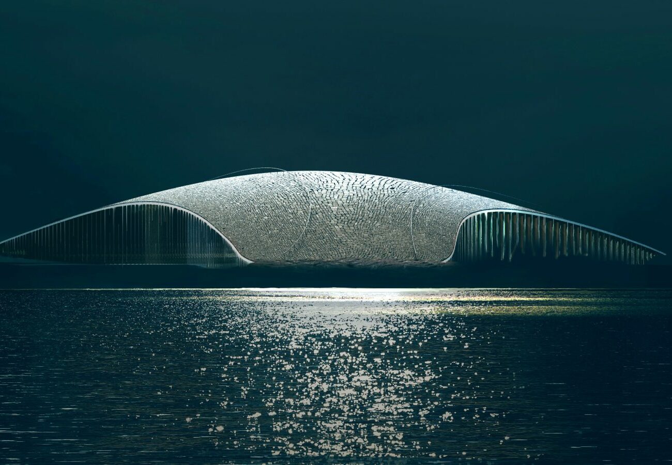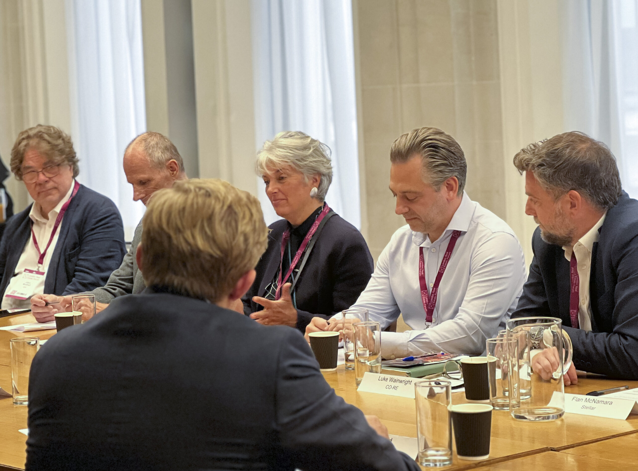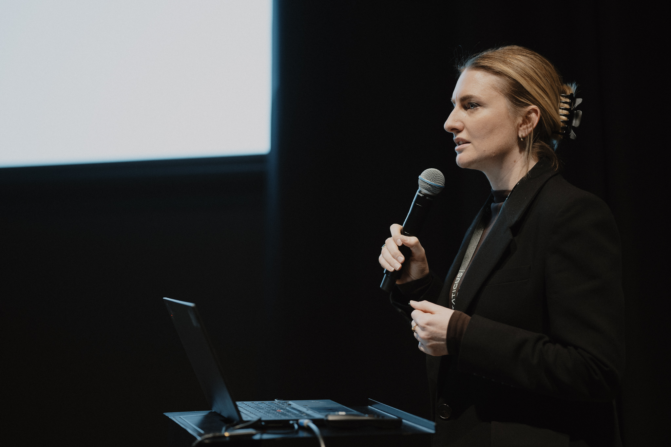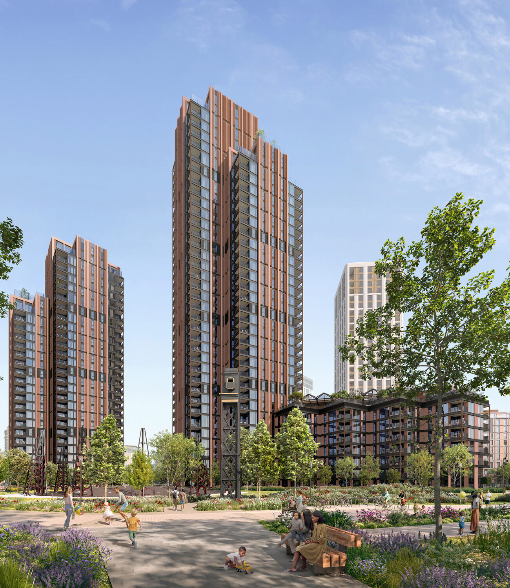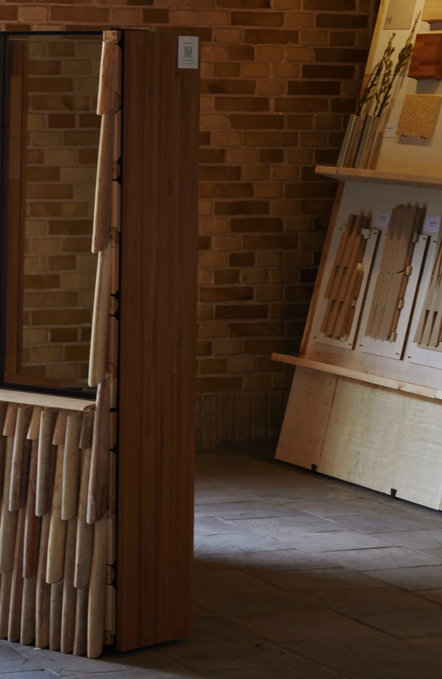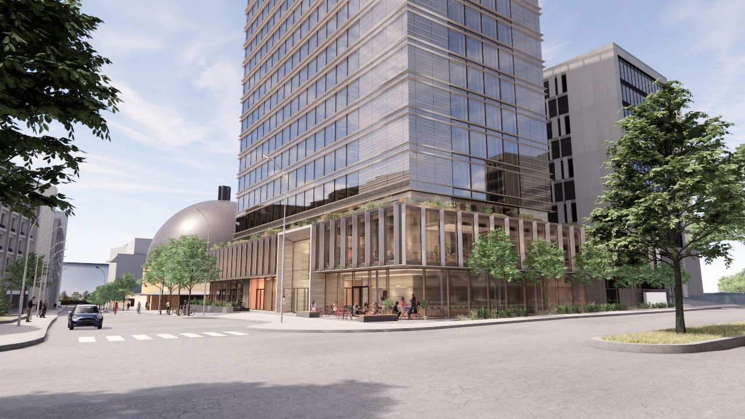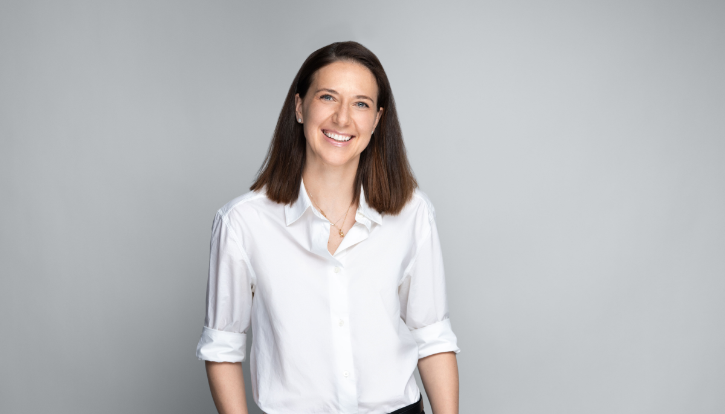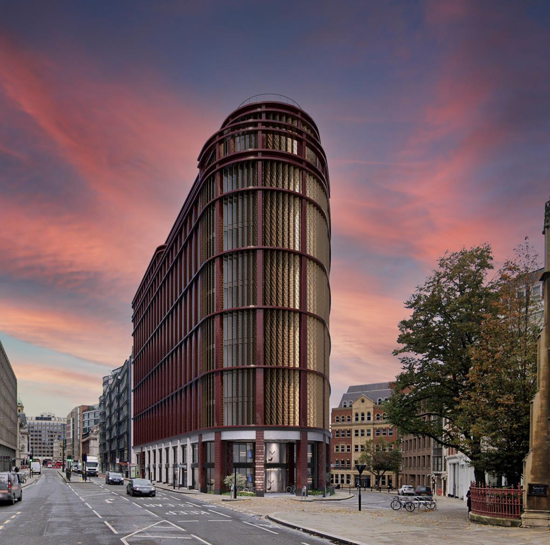What happens to a hospital and its patients during an extreme event like an earthquake or hurricane? The answer should be: “nothing”. The building continues to function as designed and patients continue to receive the care they need.
Façades are crucial to making this possible. In a location like Reykjavik, where seismic activity is a real and present concern, and where high winds and heavy rainfall are common, creating a secure, functional hospital façade requires adaptability and an unwavering commitment to safety.
The Staticus team has been applying these qualities during the development and installation of the 30,000 m2 façade for the new treatment centre at Landspitali University Hospital, Iceland’s largest hospital. This case study examines the role design can play in patient well-being, including insights from the architects at Corpus3. It also explores the unique challenges the Landspitali Hospital façade presented and how Staticus’ designers, engineers and installers are overcoming them.
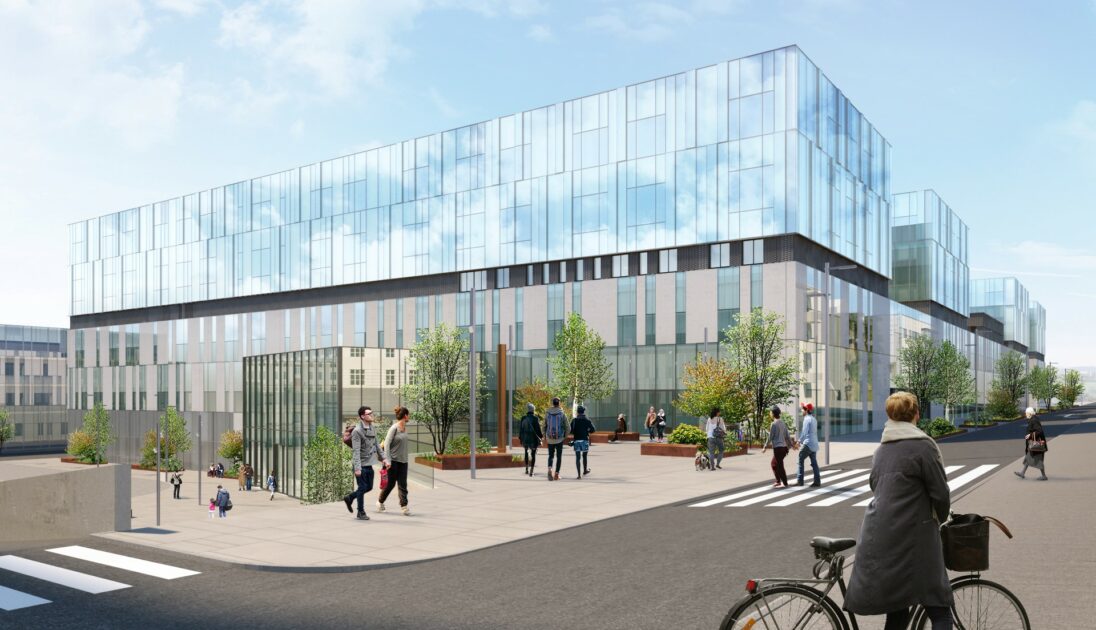
A complex hospital façade project with extremely high specifications
Façades for hospitals always come with high technical and aesthetic requirements. Studies have demonstrated that patient well-being is directly related to conditions within a hospital. [1] A recent review of academic research into the effects of environmental factors on patients found that form, layout, materials, interior features, the visibility of medical equipment, nature, lighting and sound all affect patient outcomes.
Furthermore, hospitals have unique technical requirements. These include keeping spaces well-ventilated, offering good sound insulation, enabling thorough regular cleaning, and being adaptable to facilitate various pieces of hospital equipment.
At Staticus, we are well aware of the unique requirements hospital façades bring. Our track record for delivering hospital façades includes major projects in Denmark (North Zealand), Norway (Radiumhospitalet), and Sweden (Saint Goran, TVK Neo / Huddinge, Södertälje Sjukhus). Even for our experienced team, the Landspitali University Hospital project in Reykjavík, Iceland represents a new challenge.
In the case of Landspitali, London-based consultant Buro Happold created detailed specifications for the project. They had extensive input on the building’s structural design to create a solution where the hospital receives the lowest possible damage to its structure while becoming operational again soon after a seismic event. They also provided supervision during the design and delivery of this unique project.
Iceland’s largest hospital project
The façade for the new treatment centre at Landspitali is huge. In fact, it represents Staticus’ largest ever project in terms of contract value.
Here is a quick summary of the key numbers for this large and complex project:
- The total façade area is around 30,000 m2.
- This includes 24,000 m2 of unitised façade, 900 m2 of stick façade, and 3,900 m2 of ventilated façade.
- The façade also requires 500 m2 of skylights and canopies, plus parapets and base stone cladding.
- A variety of installation strategies were required, with installation adapted according to the façade type, location and weather conditions.
The design of the new treatment building is being led by Corpus3, a design consortium made up of two architectural firms and two engineering firms, plus several national and international consultancies. Ólafur Hersisson is an architect at Hornsteinar architects, Corpus3’s leading architectural firm. Regarding this project, he comments:
In total, the Staticus team is designing, producing and installing 11 types of façade. These include unitised façades with stone cladding, painted and transparent glass, and ventilated façades with aluminium grilles. The project also features 500 different cross-sections.
Along with its scale and complexity, the Landspitali project also has to factor in Iceland’s harsh climatic conditions and seismic activity. For a hospital, this means creating a façade that meets the highest performance and safety criteria.
Meeting Iceland’s challenging seismic and climatic conditions
Iceland has one of Europe’s most hostile climates. It has live volcanoes, high levels of seismic activity, and extreme weather due to its location in the Atlantic and close to the Arctic.

A façade prepared for seismic activity
This project has to meet with seismic regulations, which stipulate that the building may tilt by up to 0.4%. According to the project’s specifications, the façade must be able to reach 0.8% movement and still remain intact so that the hospital can continue to operate. This means for standard elements in this project, which are 5 m high, displacement is approximately 3 cm.
For the Landspitali design, Buro Huppold separated the building into 5 sub-buildings, each divided with seismic movement joints. Each joint at the top level must allow 180 mms of seismic movement.
This design required a bespoke solution that not only ensures the facade will be capable of performing under +-180mm of movement, but also that the joint will not be noticeable for hospital patients and employees. Achieving this requires developing locking mechanisms that can perform in both static loads and dynamic movement. This is not usually required for standard fastening solutions on the market, so an innovative solution using multiple ultra-strong 200kg magnets was created.
In 2023, our Performance Mock Up (PMU) underwent two different seismic tests, conducted according to the American AAMA standard. This was the first time Staticus has conducted dynamic and static seismic testing like this. The PMU was moved from side to side, reaching an amplitude of -+150mm and 23 revolutions per minute. This testing was passed, with only minor adjustments required, indicating that the units are suitable for Iceland’s seismic conditions.
Protection from a harsh climate
The PMU was tested for its ability to withstand various climatic conditions, including hurricane-force winds. CWCT testing showed it can withstand a wind load of 5.89kPa / 4.5 kN/m2. This is equivalent to wind speeds of 353 km/h (or 129 miles/h), which is higher than a category 5 hurricane.
This robustness was achieved through profiles that are thicker and larger than a typical façade element. They are also heavily reinforced with metal plates. Naturally, this added complexity to design and production. However, it ensures the façade delivers the safety hospital patients need even in extreme weather conditions.
The design of the new Main Treatment Building is led by Corpus3 design consortium, comprising two architectural firms and a two engineering firms, along with several national and international consultancies.
According to Ólafur the ethos of the design principles behind the new hospital is the wellbeing of the patients and the crucial part design can play in their healing process. All aspects of the design have been tried and tested, visualisations and real life mock-ups have been done for all major aspects of the new hospital, including the facades of course. The facades are the face of the building and are as such an absolute vital part of the design. The façade is what brings the building alive to its neighbours, passers-by and users.”
Design solutions that encourage patient well-being
The built environment can have an impact on personal health. In the context of a hospital, the importance of this relationship is amplified.
Patients need to be in an environment that supports their recovery, whether that is by lowering stress levels or ensuring hygiene and cleanliness. Factors including access to nature, acoustics, lighting, and interior materials have all been shown to have an effect on patient well-being and outcomes. For staff, working in a well-lit, comfortable environment is critical. Improved surroundings can boost employee wellbeing and therefore lower turnover rates.
As architect Ólafur Hersisson explains, these considerations have been foremost in the architectural design for the new treatment building. “The ethos underpinning the design principles of the new hospital is patient well-being,” he says. “The design can play a crucial role in the healing process.”
“And the façades are a vital part of the design because they are the face of the building,” Ólafur continues. “The façade is what brings the building alive for its neighbours, passers-by and users.”
Visually appealing and practical frames
Therefore, our façade for Landspitali has a number of features that facilitate patient and staff well-being.
The mockup for the stick façade includes frames for cladding artwork. Local artists will create cladding that will cover the facade, which will enhance the urban style of these new buildings
Importantly, we have designed the frames so that they can be easily opened and cleaned, ensuring hygiene levels are maintained. It is also possible to remove these frames if necessary. Despite their size (the frames measure 5.3 x 1.3m), they are designed to be opened by everyday cleaning staff at the hospital with no specialist equipment needed.
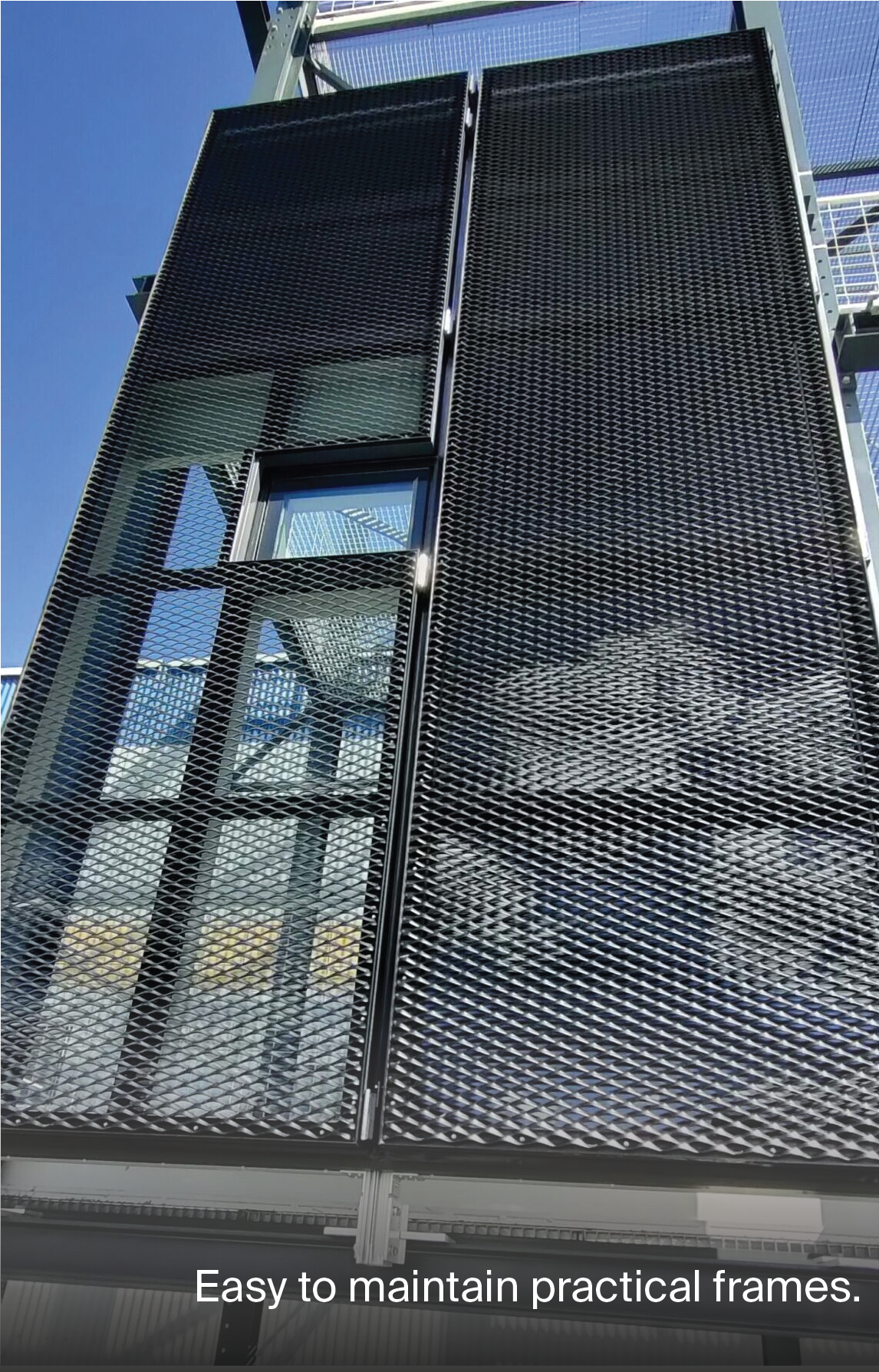
Bringing the architectural vision to life
For the architects, Corpus 3, maintaining visual continuity in the building is very important. For us, that means balancing the practical need for openings where hospital hardware can be moved in or out, with the aesthetic goals of the project. We have been adaptable with our design to create the continuous visual effect the architects have aimed for while meeting the hospital’s practical needs. Overall, our approach during the realisation phase has been to ensure the functionality defined in the Hospital specifications is achieved, with usability for patients and staff prioritised.
Delivering on the aesthetic vision
One practical solution for realising the architectural goals of the project is the use of white stone as a façade material. It creates the right aesthetic effect, and is also easy to clean.
Our design team also used their adaptability to find an interesting design solution for deep shadow boxes in the curtain wall that don’t need mechanical ventilation.
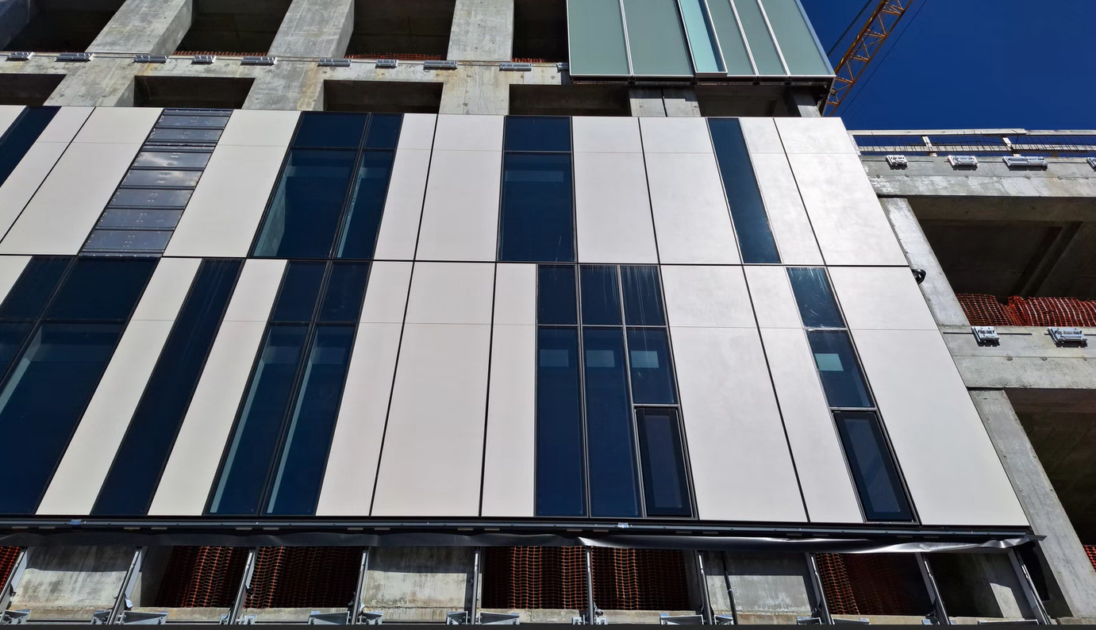
Typically, a simple opaque DGU is used for the façade zones. However, we designed a façade that allows us to put in clear glass and push the back sheet deeper into the façade. This gives more visual depth in these areas of the façade.
This solution was developed in partnership with Physibel through a joint study on dynamic condensation movement. The result is a deep visual effect on the single skin façade that can typically only be achieved with a double skin façade.
Easy cleaning and sterilisation
The façade for Landspitali has been specially designed to avoid extra spaces and therefore minimise dust accumulation. This is very important in maintaining sanitary conditions for patients.
Motors for automatic vent opening
We added electric motors onto each vent of the façade so that it can open automatically in two situations – for fire safety and for ventilation. To maintain the aesthetic of the hospital, these motors are hidden using special covers.
On track to deliver a high quality Hospital façade for Landspitali
We have been involved with this project since 2019, when the tender process started. After Staticus secured the contract for Landspitali hospital in 2022, our work has intensified substantially.
The target date for completion of the façade is 2025, and we are on track to deliver. 5 production lines are working in our facility, with the elements then transported by ship to Iceland. Transportation takes around 3 weeks, and loading and storage is often complex. This means the logistics for transporting and storing elements must be carefully managed.
On site, a minimum of 2 installation teams, each consisting of between 7 and 10 installers, are working on any given day. Some teams are responsible for installing the unitised façade system, while other teams are focusing on preparing the work area and installing other types of façade. At peak times, there are 65 Staticus installation professionals on site.
On average, each team installs 13 elements per day, a very impressive installation rate given the weather conditions.
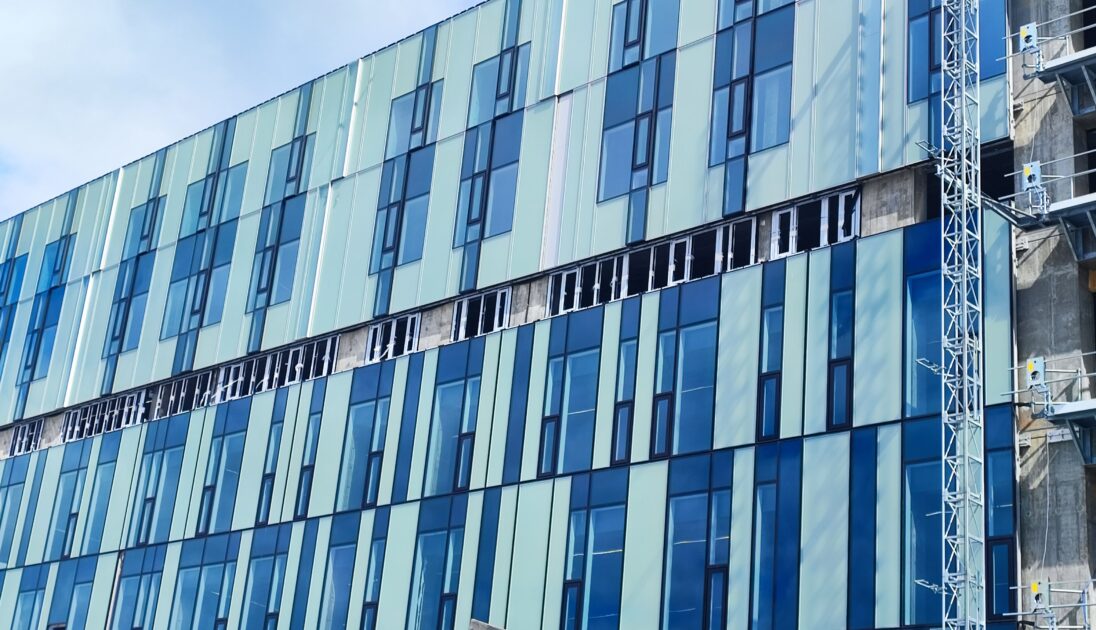
Adaptability and responsibility key to delivering such a complex façade
Landspitali Hospital is our largest project to date, and one with extremely high safety and performance requirements. Delivering this project has been an opportunity for our team to grow, while also demonstrating that we have the expertise to deliver even the most complex hospital façades.
Our ability to be adaptable has been key. By understanding the unique requirements of a hospital façade, our design team has been able to create a façade that delivers on patient well-being and architectural vision, while ensuring it can withstand Iceland’s challenging weather and seismic conditions.
Achieving this balance has taken time, effort and resources from our side. Our team has also shown a lot of care and attention-to-detail at the production, delivery and installation stages. Ultimately, we do this because of our commitment to the long-term. We take our responsibility to create a high quality façade very seriously, and this shows at every stage of our value chain.
References:
[1] Saman Jamshidi, Jan S. Parker, Seyedehnastaran Hashem, The effects of environmental factors on the patient outcomes in hospital environments: A review of literature, Frontiers of Architectural Research 9(2), November 2019
