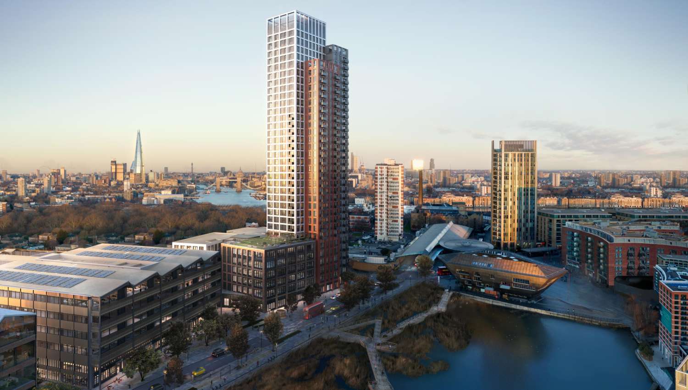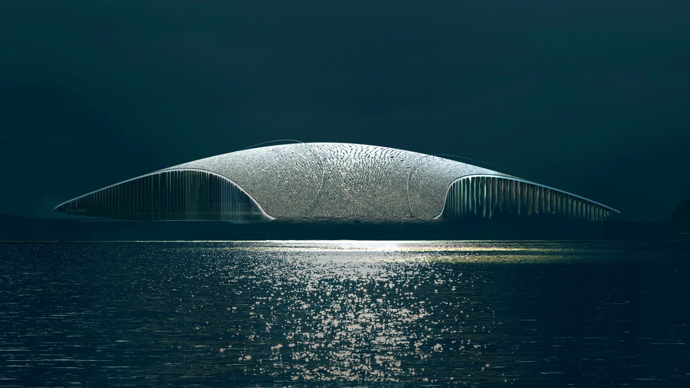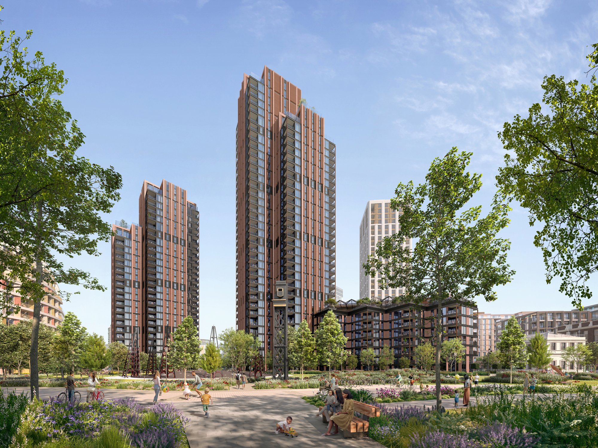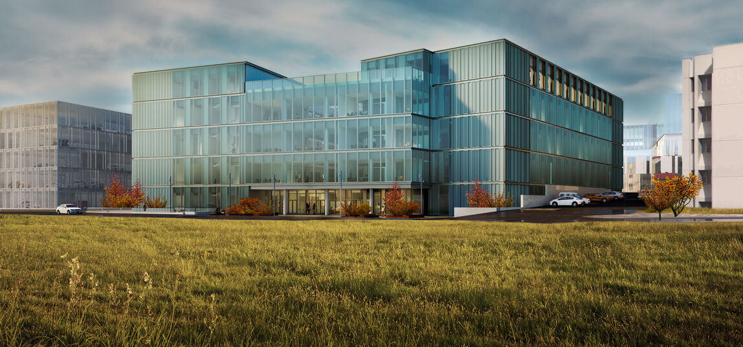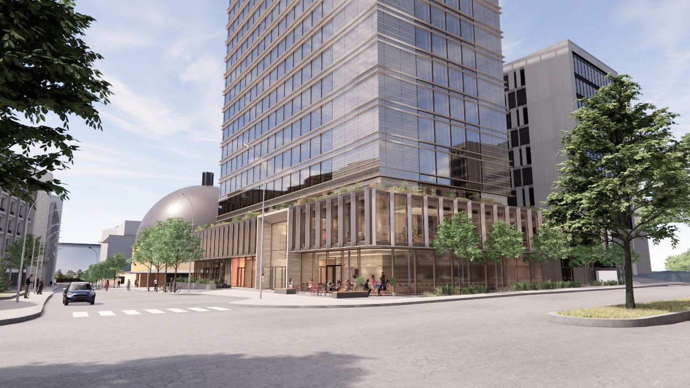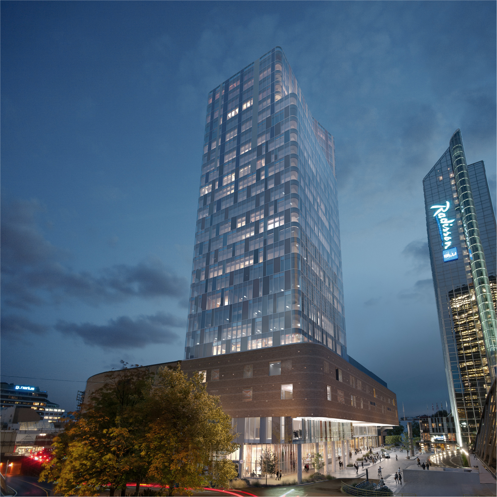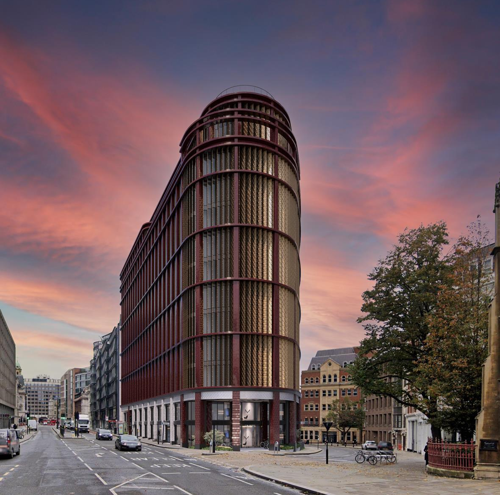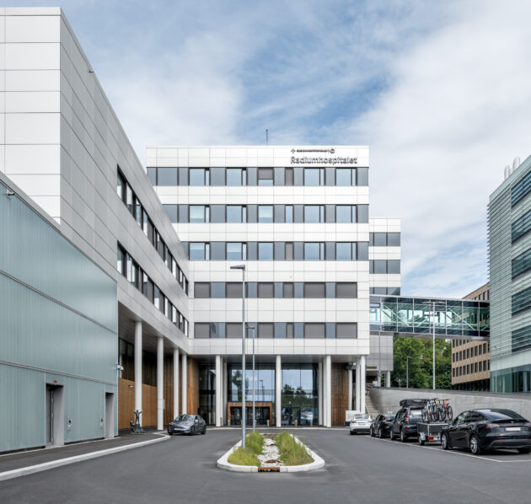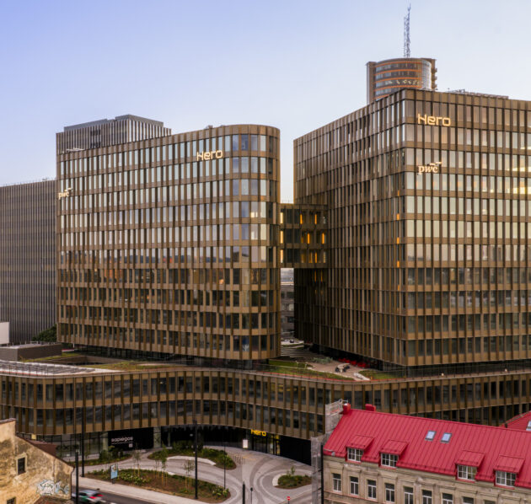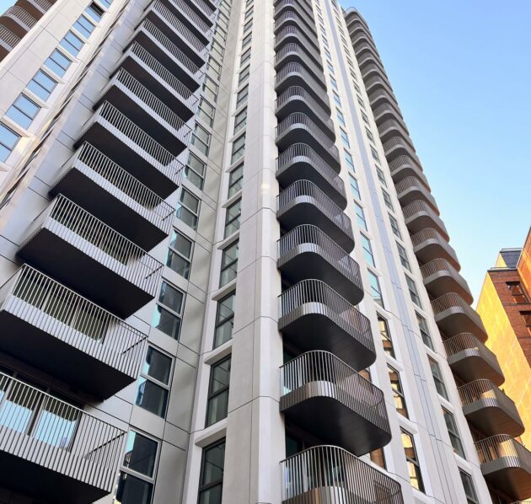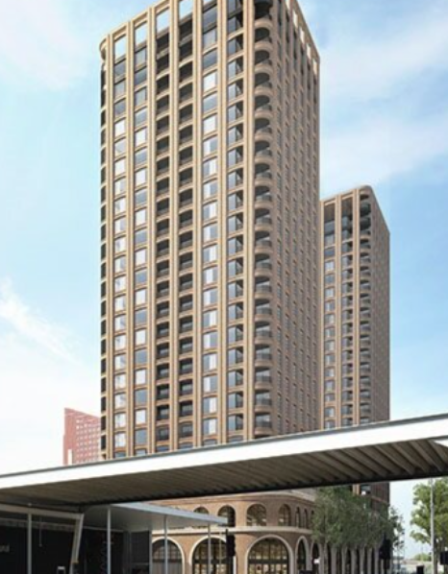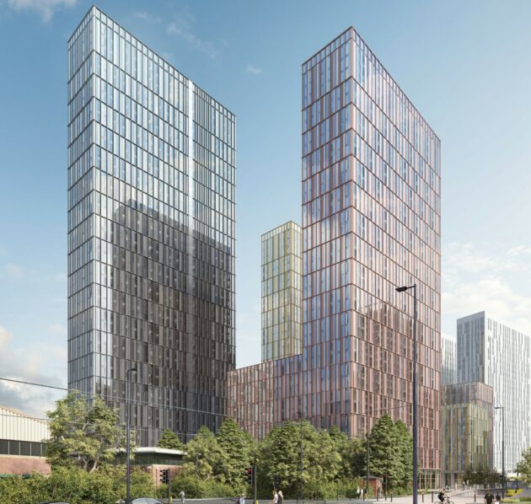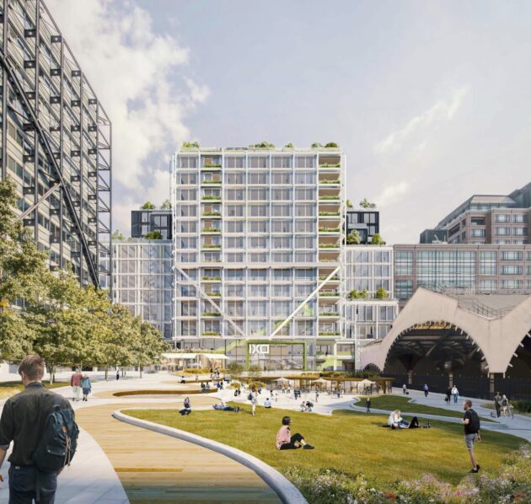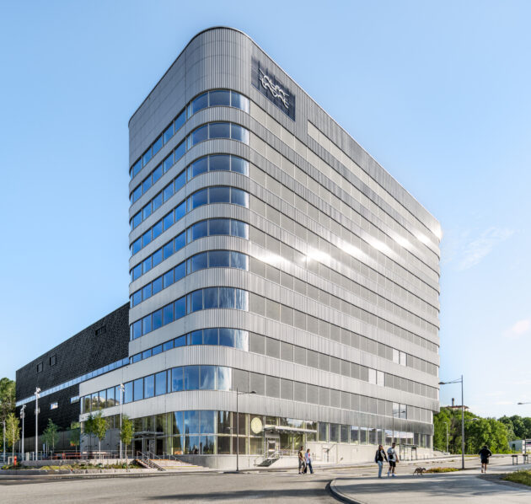Canada Water is a 21.45-hectare mixed-use urban regeneration project located in one of London’s most iconic districts. The master plan includes 3,000 new apartments, over 600,000 m² of new office space, and more than 300,000 m² of commercial and community facilities.
Staticus is responsible for the unitized façade of a 35-storey building located on Plot A1 of the development. The ground floor of this building will house retail spaces, and the upper floors will include office spaces and 186 residential units.
The industrial design of the building is inspired by the local landscape and history. The use of different materials, color combinations, and architectural detailing divides the building’s mass into three distinct vertical sections that ascend toward the top. The unitized façade designed and manufactured by Staticus aligns perfectly with the architectural vision, enhanced with decorative aluminum cassettes mounted onto the frame.
