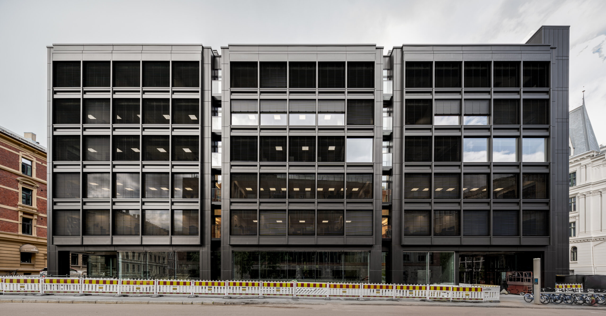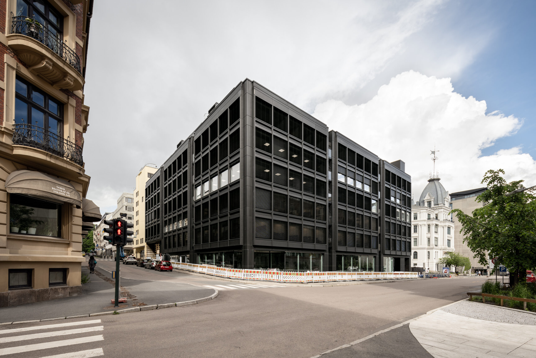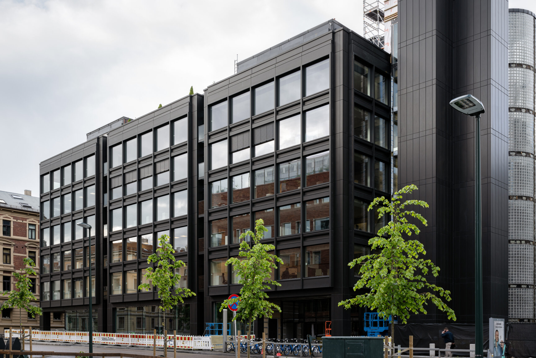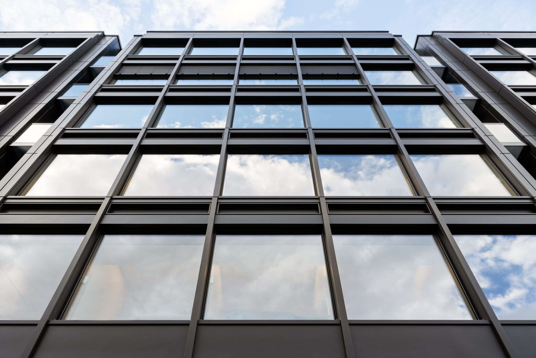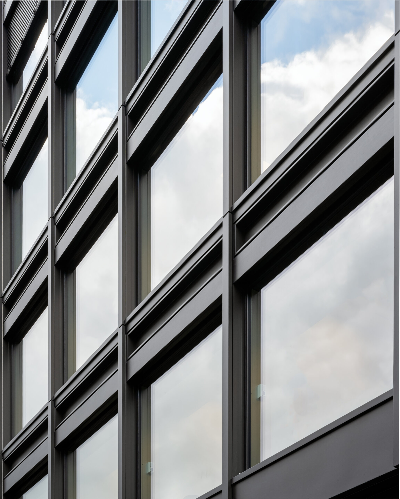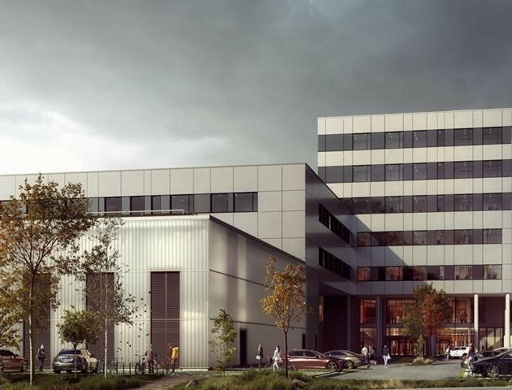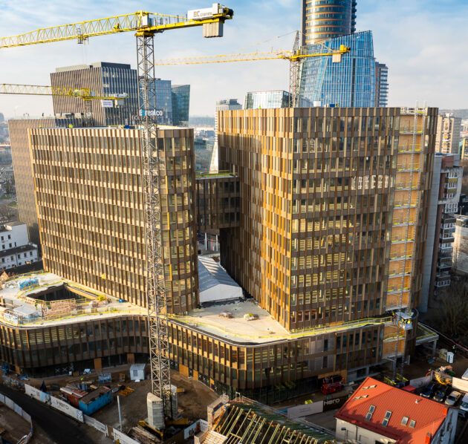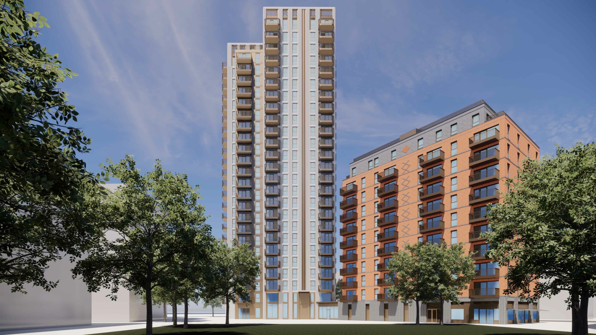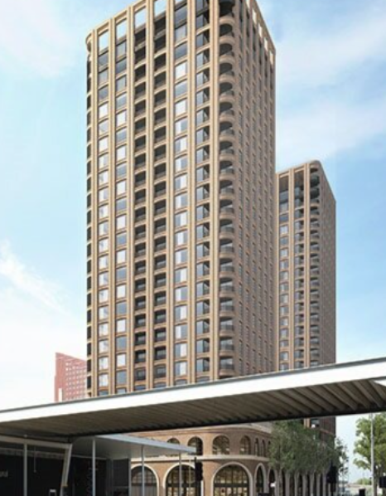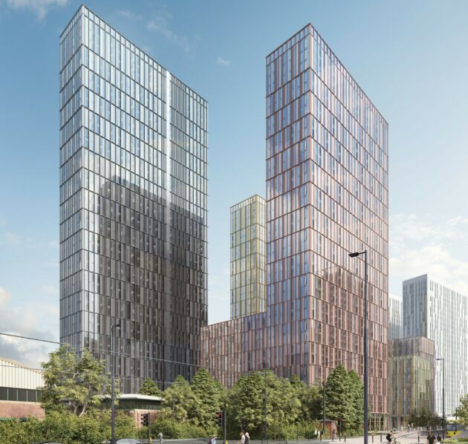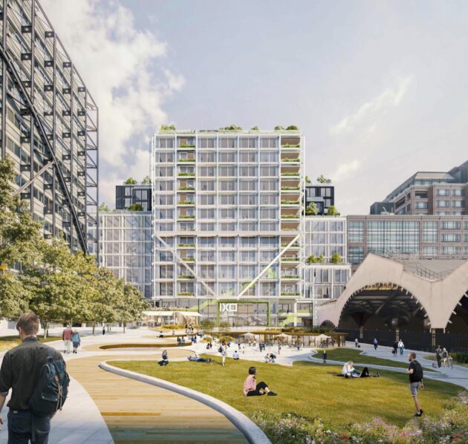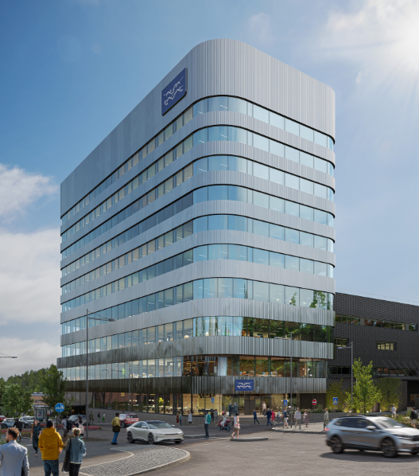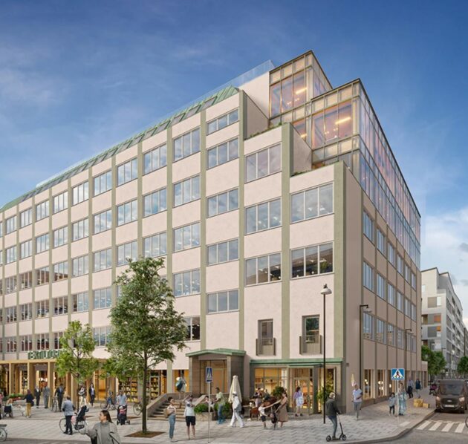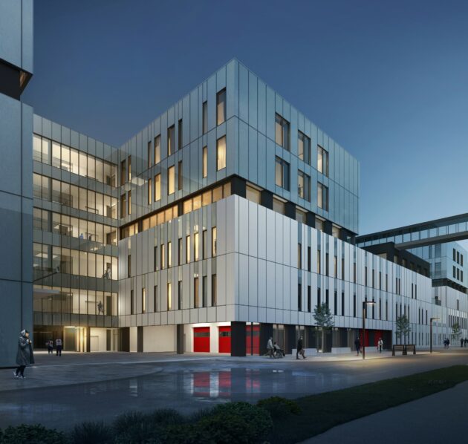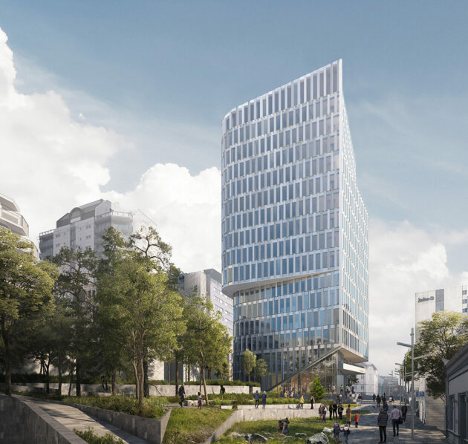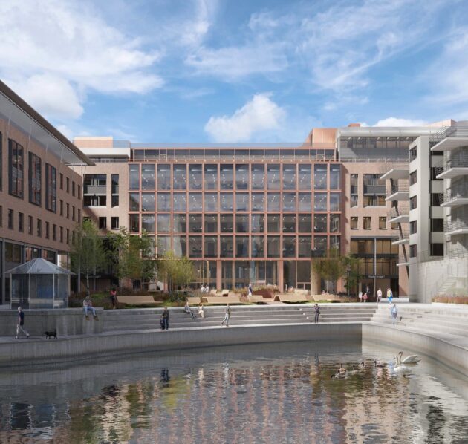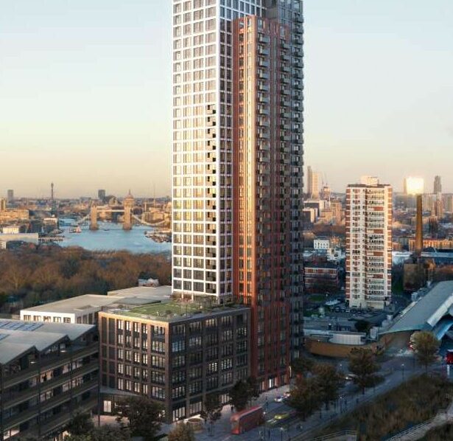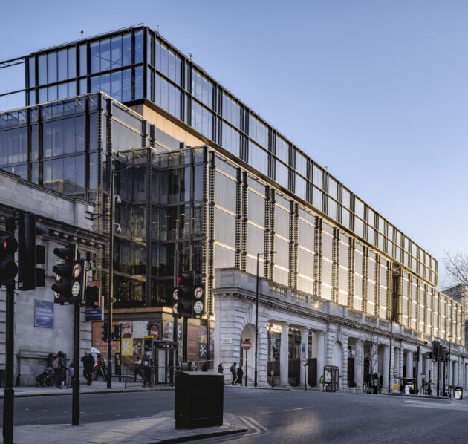Dronning Mauds Gate 15 is an office building located in a prime spot in Oslo’s central business district. It has been renovated to ensure it has an even higher energy efficiency performance, while at the same time
retaining the building’s architectural features and overall aesthetic.
Staticus was tasked with designing, producing, and installing 225 prefabricated façade elements for the renovation of Dronning Mauds Gate 15, an office building located in a prime spot in Oslo’s central business district. Unusually, the replacement of the existing curtain wall with new façade elements had to happen while the building was still occupied. Achieving the right balance between preserving the building’s existing aesthetic—characterized by continuous window bands and repetitive modules—and improving the performance of the building envelope was crucial.
As a renovation project, design solutions were required to navigate the steel reinforcements and beams that interfered with the building envelope, along with the exposed interior and exterior constructive framework. One of the most important aspects of this project was to achieve a very high level of energy efficiency. The building already had a “BREEAM In-Use: Very Good” rating, but even higher standards, including a typical heat transfer coefficient below 0.7 W/m²K for approximately 70% of the glazing area, were required.
The Staticus team opted for double-skin, cover-caped, triple-glazed, unitized façade elements, achieving a total heat transfer coefficient of approximately 0.69 W/m²K for 73% of the glazing area. Additionally, Staticus chose to apply easily recyclable, natural zinc cladding because zinc is a non-ferrous, self-protecting metal. Life Cycle Assessment (LCA) modeling provided it with a Certified Environmental Profile and a Green Guide rating.
The short lead-in time for this project also posed challenges. In less than two months, the production team was able to successfully assemble the façade units. This speed was aided by the selection of units within Staticus’ typical range of sizes, facilitating faster production, logistics, and installation. With limited time on site, installation also needed to be carefully coordinated. Despite these challenges, Staticus delivered a building envelope with higher performance specifications and an aesthetic consistent with the original building, all installed with minimal disruption to the building’s tenants.
