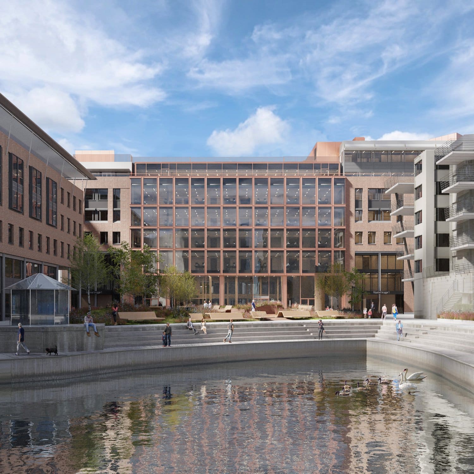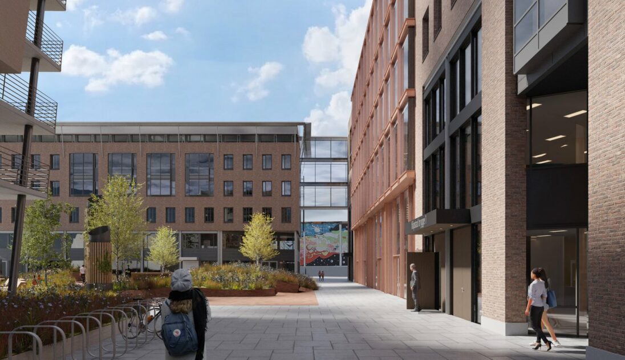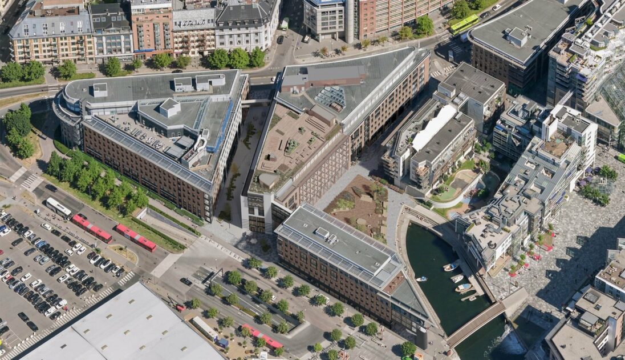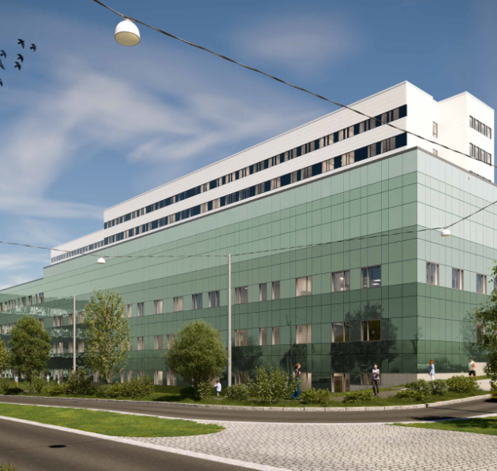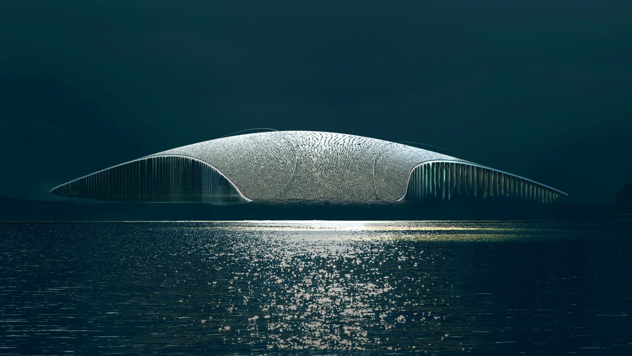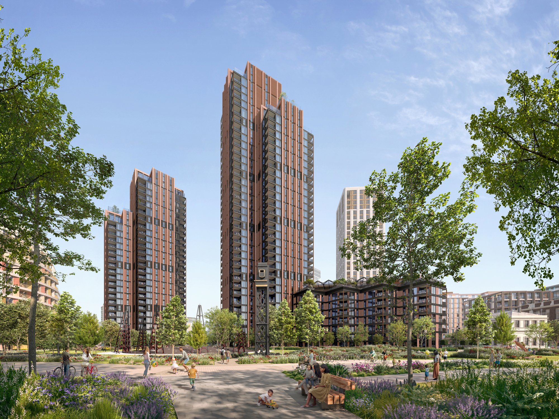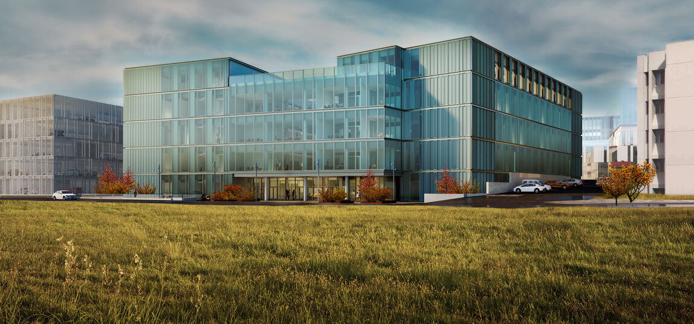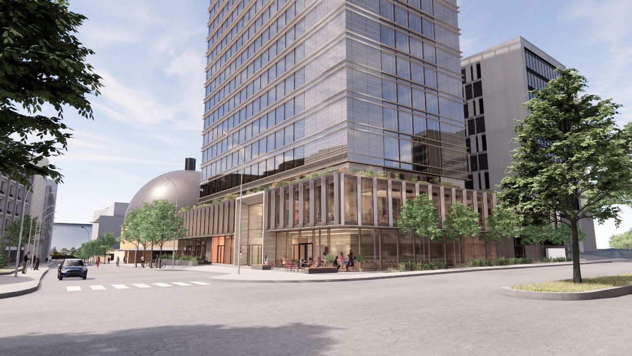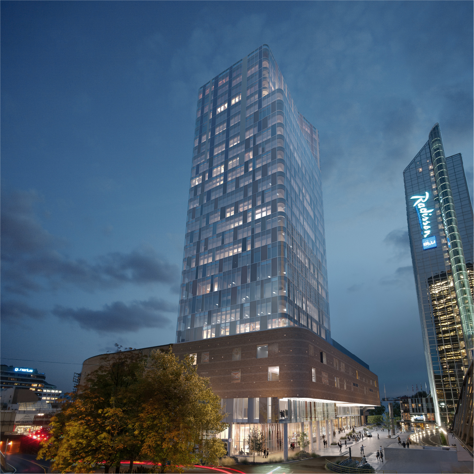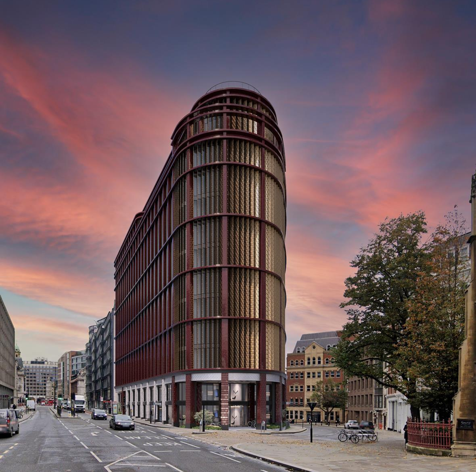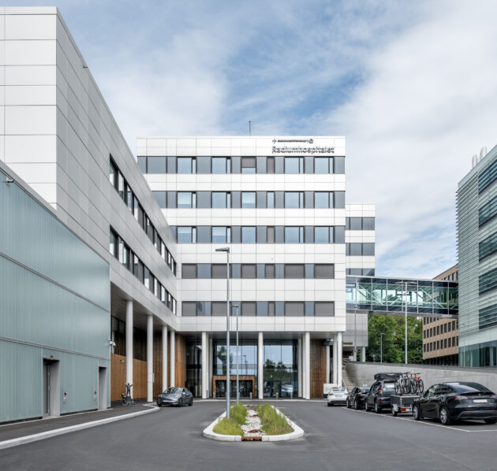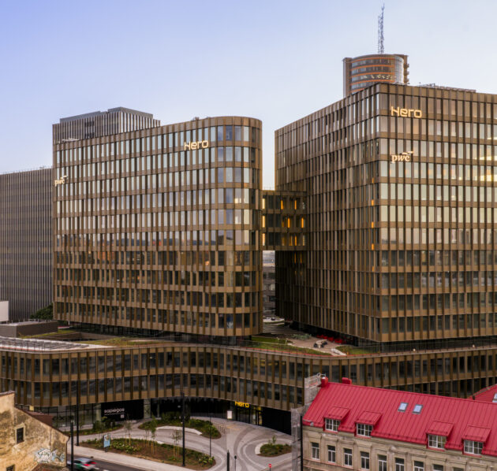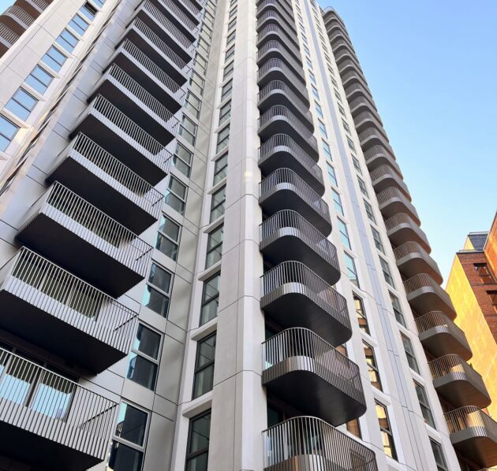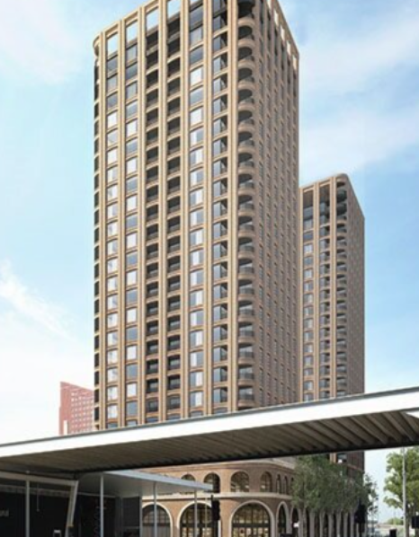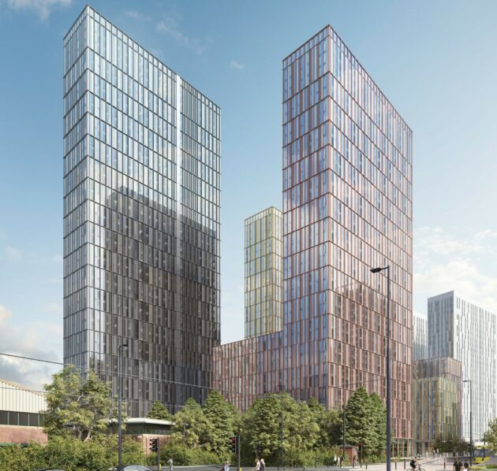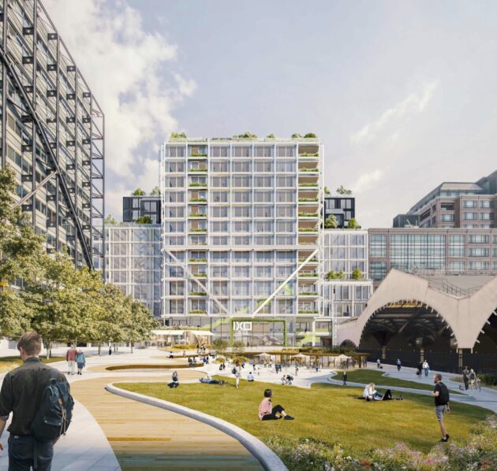Filipstad Brygge, located in central Oslo, underwent a major redevelopment project designed by Grape Architects AS. The project involved the renovation of existing buildings alongside the construction of a new building, which aimed to enhance the urban environment. The ground floor of the new building featured a variety of services and hospitality spaces.
Staticus was responsible for the façade of the new building, including 55 units of closed cavity façade (CCF). These units, covering a total of 491 m² and weighing 1,000 kg each, were custom anodized in the special colour “Alu Copper 02” to complement the district’s historic brick design. The scope of the project also involved unitized façades, 313 m² of stick façades for the 1st, 2nd, and 7th floors, as well as doors.
Transportation and installation of the CCF units posed significant challenges due to the tight project schedule. With only two months allocated for installation, the team followed a strict timeline to ensure timely delivery and installation of the elements, as CCF units could not be disconnected from the dry air system for prolonged periods. The installation team successfully managed to install 8 units per day, with one day achieving 10 units, which helped reduce the initial timeline by 3 days.
This project marked Staticus’ second successful CCF installation in Oslo, following the Via Vika building. The size and weight of the CCF units at Filipstad Brygge were particularly challenging, with each unit covering two storeys and weighing 1,000 kg. Despite these challenges, the team completed the work ahead of schedule.
