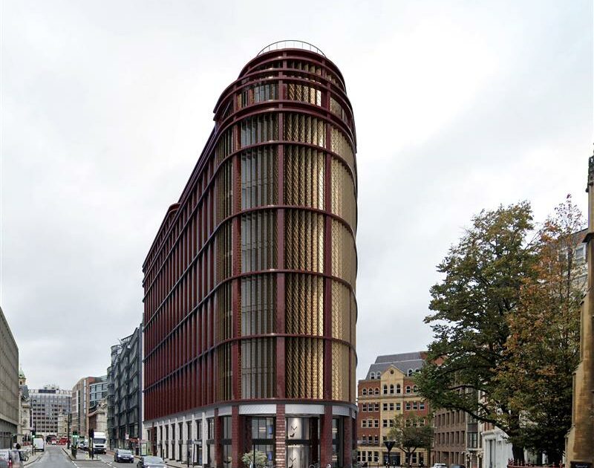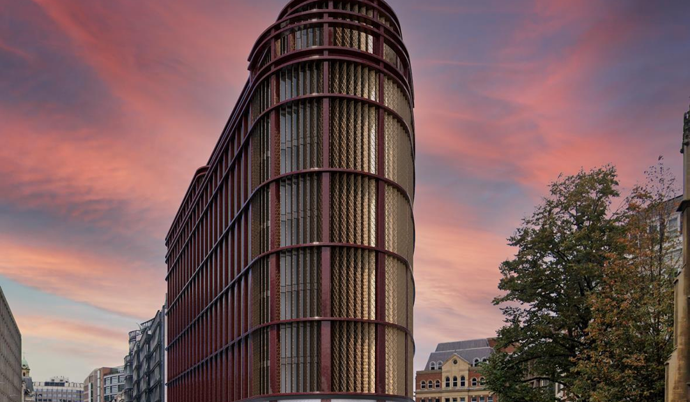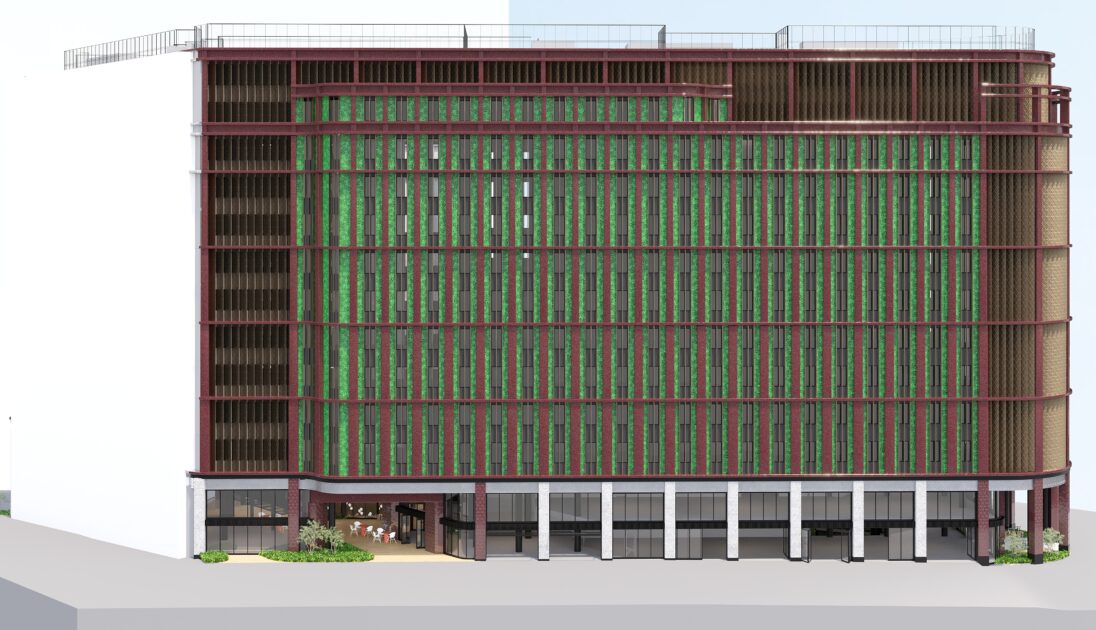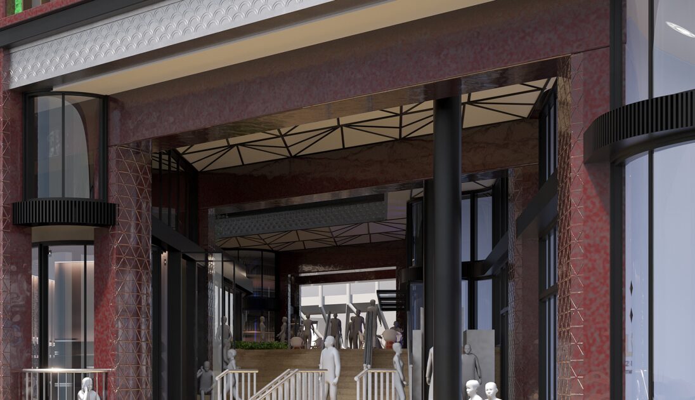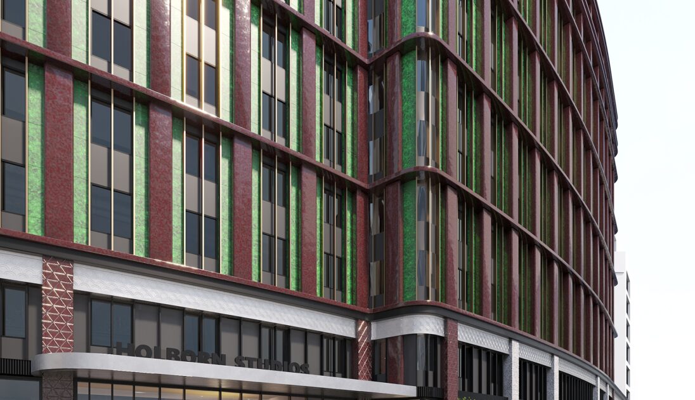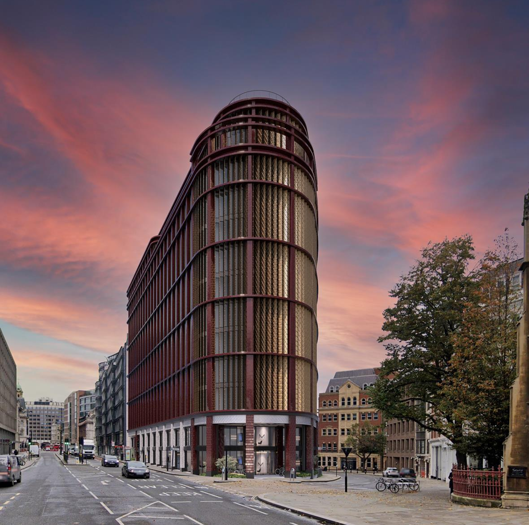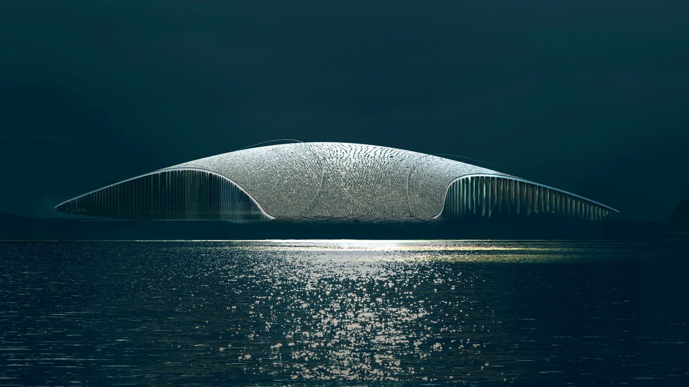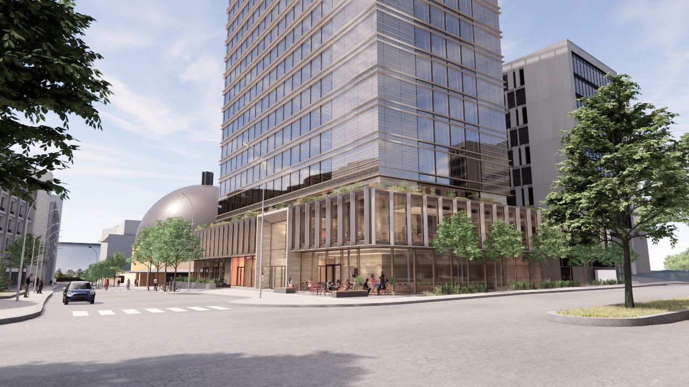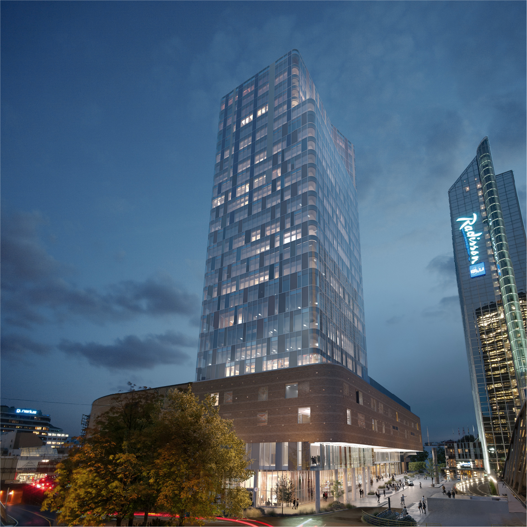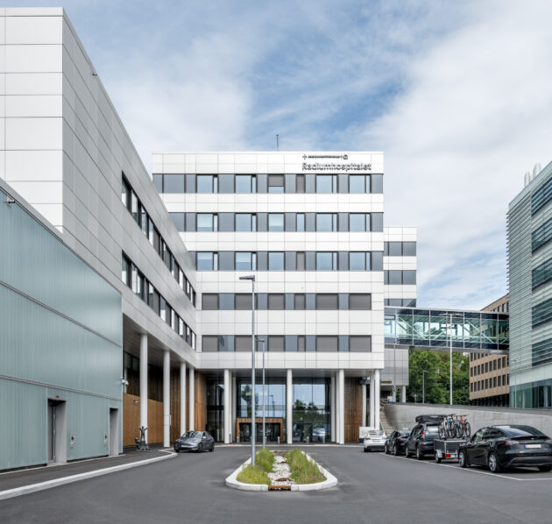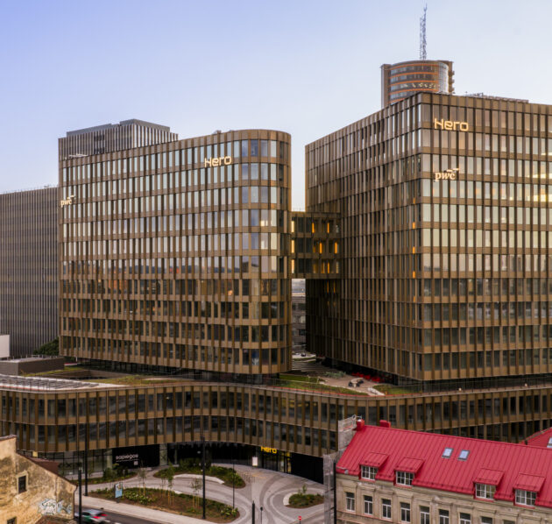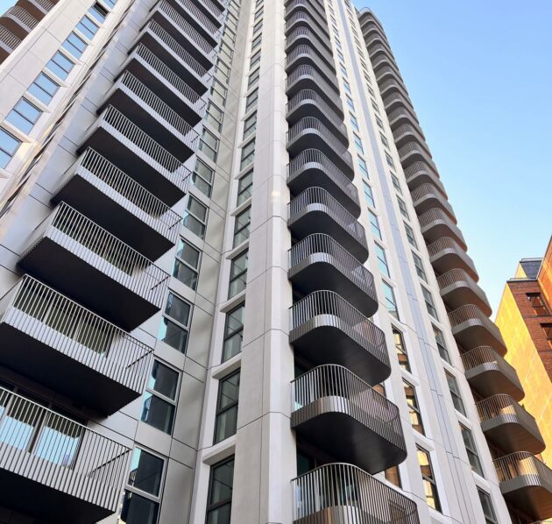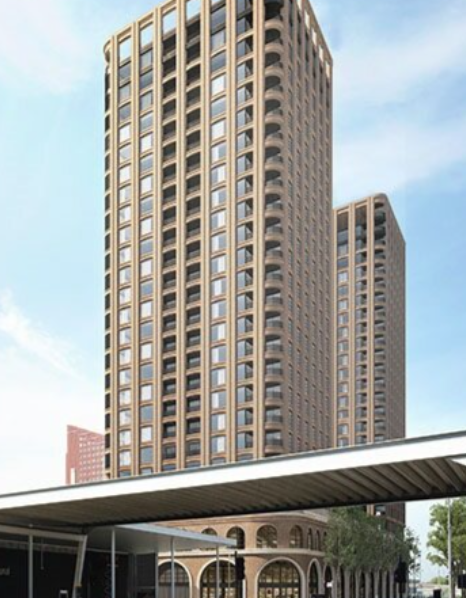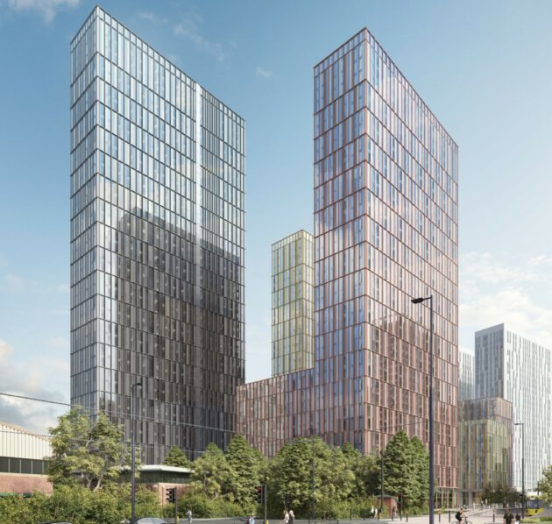Staticus will deliver the façade for 61-65 Holborn which is a 12-storey purpose-built student accommodation development in the heart of the City of London, providing much needed housing (including 35% affordable) for nearby universities. Planning architects Stiff + Trevillion Architects together with project architects tp bennett, have created a design that unlocks the potential of what is a truly unique site for client Dominus. Located close to City Thameslink Station, the development will also have a public access roof terrace offering panoramic views towards St Paul’s Cathedral, and a public walkway to the soon-to-open Museum of London at Smithfield Market.
We are responsible for the full façade package, which consists of almost 7,300 m2 of unitised curtain walling and 1,600 m2 of stick façade, plus ventilated façades and perimeter works contributing to a total facade area of over 10,000m2. We will be working closely with principal contractor McAleer & Rushe to ensure smooth delivery of this project.
The project’s biggest challenge is its location above the abandoned Snow Hill station, an active Thameslink line, a Central Line branch, and other underground infrastructure. This has made 61-65 Holborn Viaduct one of London’s most complex construction sites. Developer Dominus and specialist contractor McGee are delivering innovative foundations with hand-dug caisson piling and an intricate acoustic and vibration isolation strategy.
Installation will also be complex for Staticus. The underground structures will affect installation sequencing and tolerances. A steel transfer structure of five plate girders will span over a Network Rail tunnel from ground level to level 2, supported by caisson piles hand-dug through the infrastructure. The façade section supported by this structure will be installed alongside the main façade at an accelerated pace to meet the 2027 Academic Year launch.
The façade design must integrate diverse materials to meet the aesthetic, functional, and BREEAM Excellent energy targets. It will include unitised curtain walling, GRC panels, anodic aluminium fins, stainless-steel mesh, and bespoke glazed terracotta.
