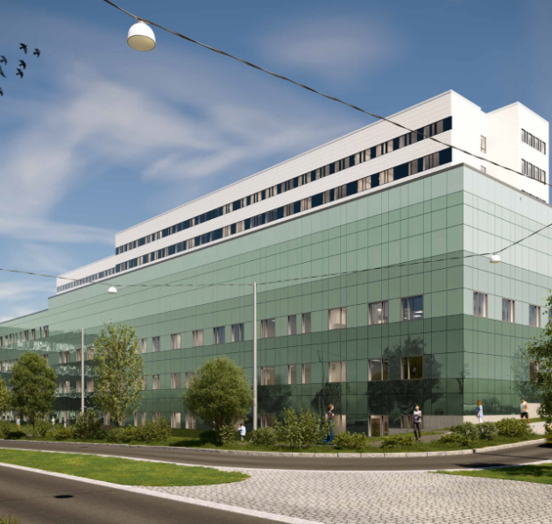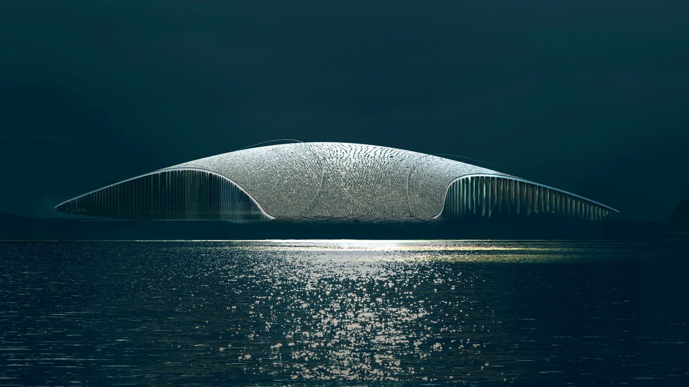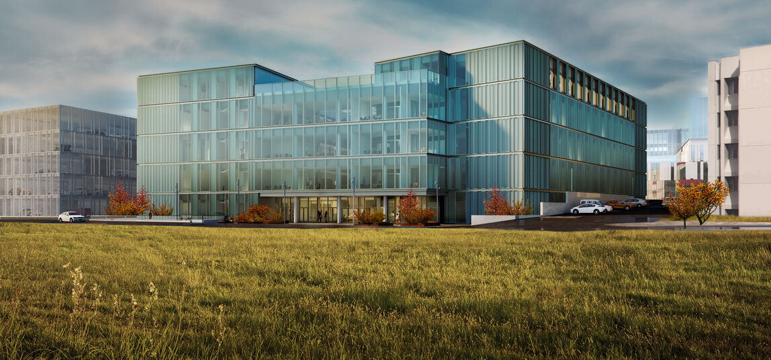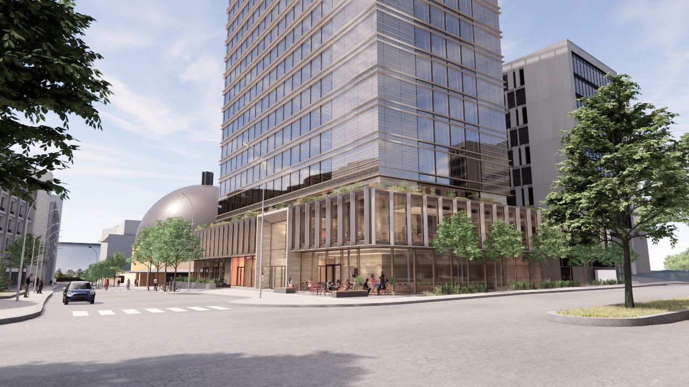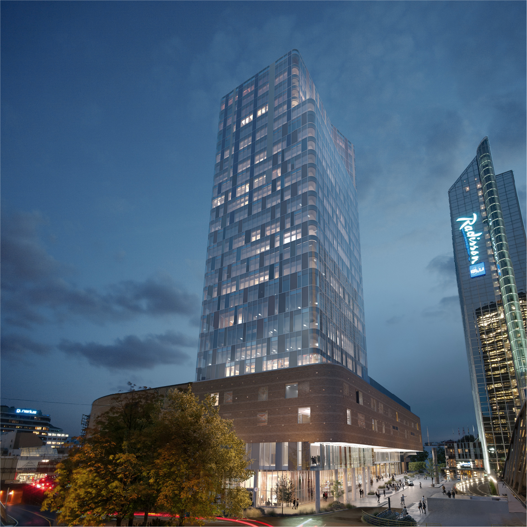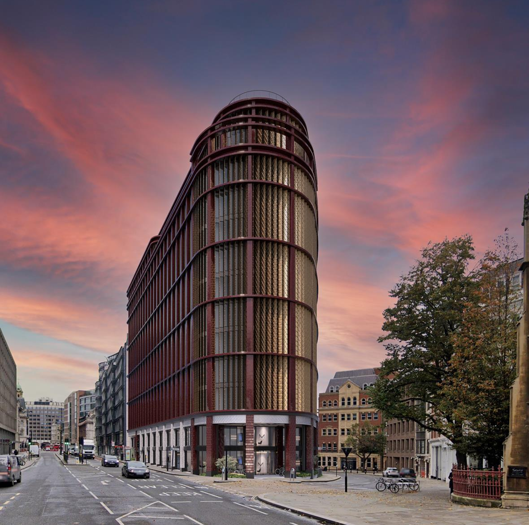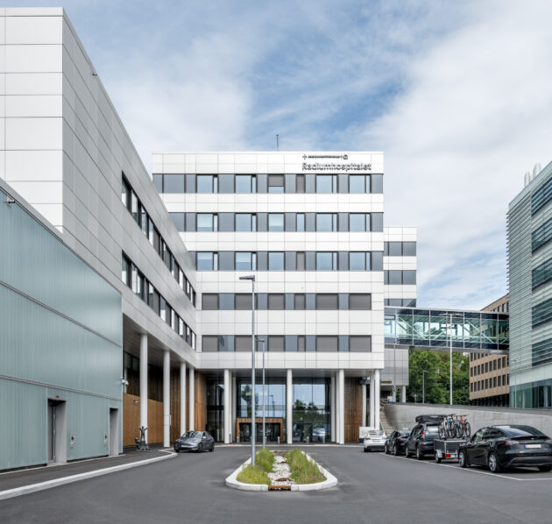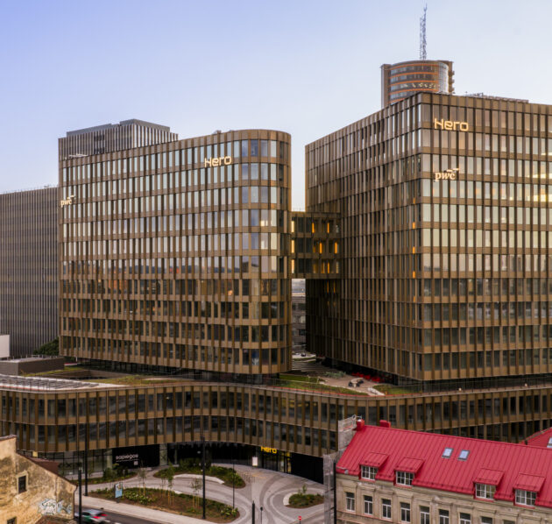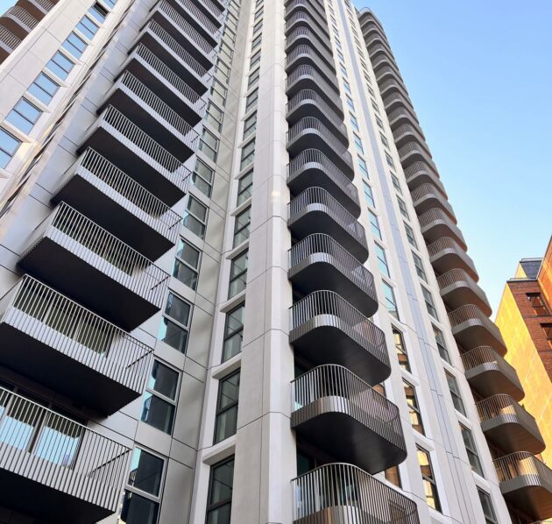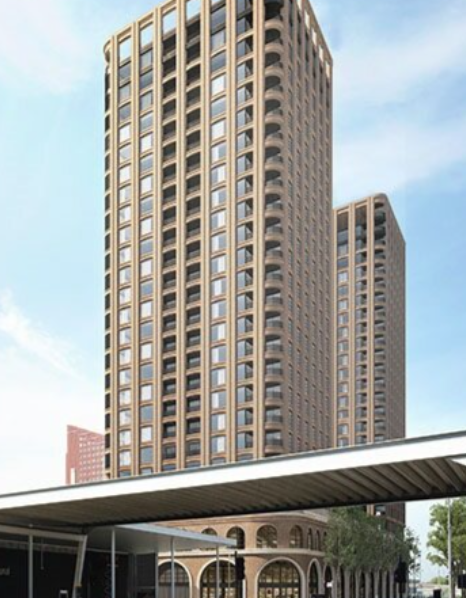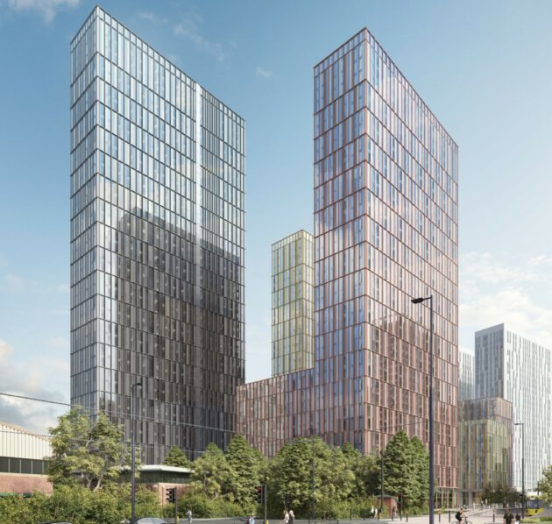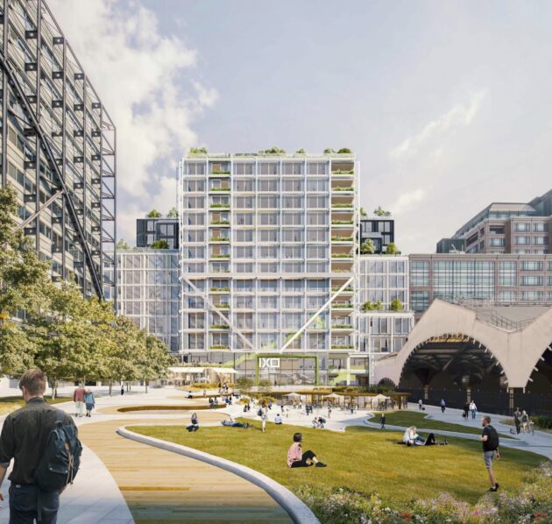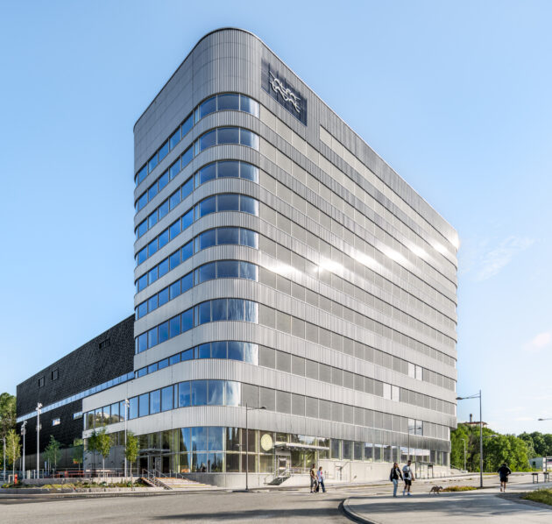We are delivering the 11,000m2 façade for Tower H1 of this stunning project, a 28-storey residential development designed by Foster + Partners, with Design Delivery Unit providing executive architectural and Principal Designer roles. Because it falls under the Building Safety Act’s (BSA) definition of a “high risk building”, this project is subject to the Gateway 2 approval process in advance of works commencing.
For our design team, this represents an exciting challenge as it is our first project that needs to pass Gateway 2. Because the project cannot move forward until the design meets Gateway 2 requirements, our team worked with agility and focus to ensure the solution met or exceeded the necessary requirements. The façade design was reviewed collaboratively with the client and consultant team at a very early stage, and the timeframe for submitting drawing and calculations was achieved, despite the short period of time.
Another technically challenging aspect of this project is the extensive use of terracotta. Using this material is a reference to the local area’s built environment, and we carefully selected the right material to achieve the desired aesthetic whilst ensuring the safety of this brittle product, used at height.
Once we have completed the intensive design stage for this project, production is set to begin in June 2026. Our installation team is set to be on site in the autumn of 2026, and the façade works should be complete during 2028.
King’s Road Park will provide our team with vital practical experience in passing Gateway 2 regulations. We are excited to commence works with our new client, St William, part of the Berkeley Group – widely recognised as a renowned and leading property developer in the UK. We are also proud to be working on a design by the internationally renowned Foster + Partners architecture studio for a project in one of London’s most desirable areas.
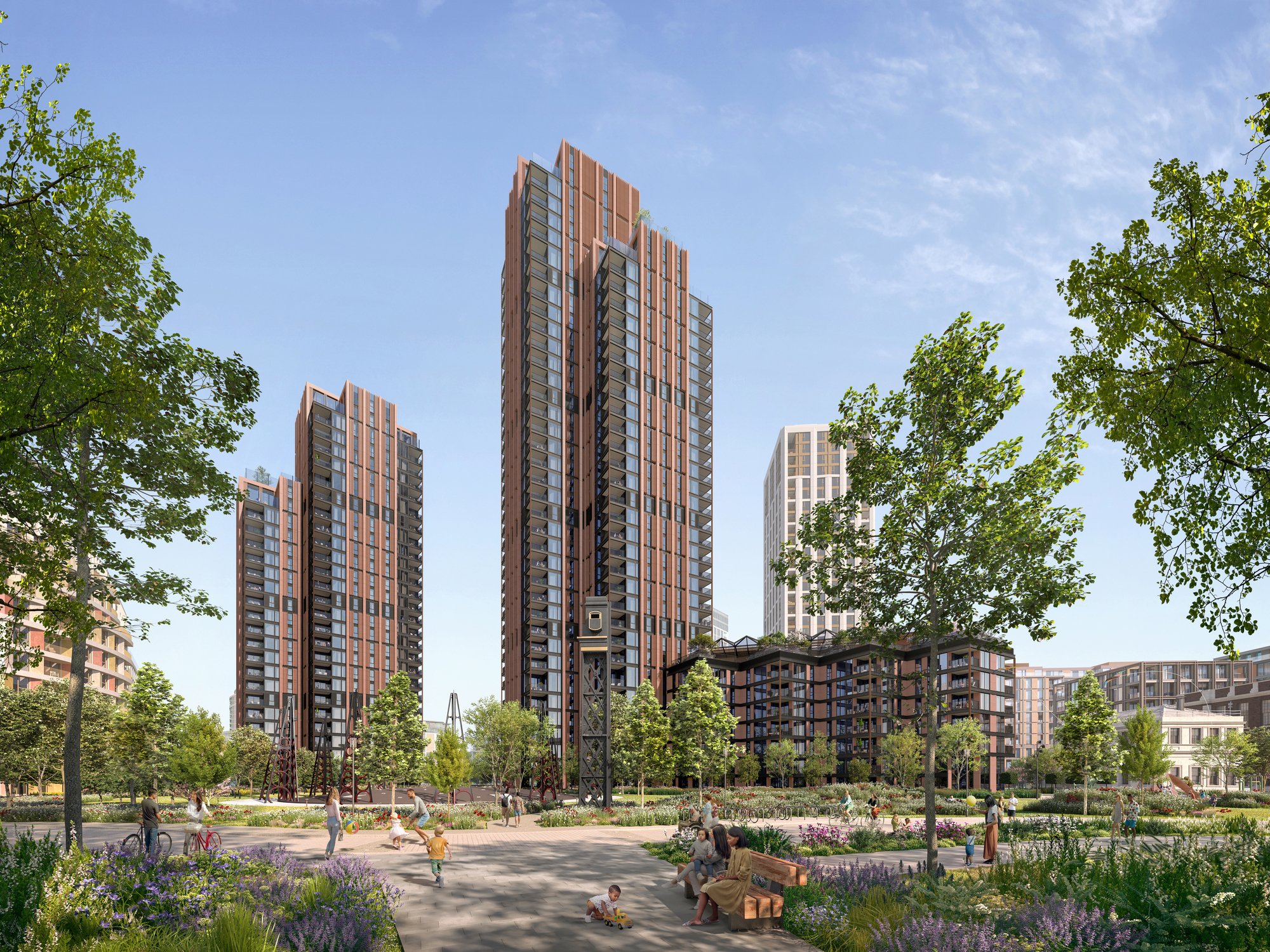
London, United Kingdom
- Client
- St William, Part of the Berkeley Group
- Architects
- Foster + Partners
- Executive Architect & Principal Designer
- Design Delivery Unit
- Façade Consultant
- Wintech Group
- Category
- Residential
- Façade area
- 11 000 m2
- Location
- London, United Kingdom
- Year of completion
- 2028
- Client
- St William, Part of the Berkeley Group
- Architects
- Foster + Partners
- Executive Architect & Principal Designer
- Design Delivery Unit
- Façade Consultant
- Wintech Group
- Category
- Residential
- Façade area
- 11 000 m2
- Location
- London, United Kingdom
- Year of completion
- 2028
We are delivering the 11,000m2 façade for Tower H1 of this stunning project, a 28-storey residential development designed by Foster + Partners, with Design Delivery Unit providing executive architectural and Principal Designer roles. Because it falls under the Building Safety Act’s (BSA) definition of a “high risk building”, this project is subject to the Gateway 2 approval process in advance of works commencing.
For our design team, this represents an exciting challenge as it is our first project that needs to pass Gateway 2. Because the project cannot move forward until the design meets Gateway 2 requirements, our team worked with agility and focus to ensure the solution met or exceeded the necessary requirements. The façade design was reviewed collaboratively with the client and consultant team at a very early stage, and the timeframe for submitting drawing and calculations was achieved, despite the short period of time.
Another technically challenging aspect of this project is the extensive use of terracotta. Using this material is a reference to the local area’s built environment, and we carefully selected the right material to achieve the desired aesthetic whilst ensuring the safety of this brittle product, used at height.
Once we have completed the intensive design stage for this project, production is set to begin in June 2026. Our installation team is set to be on site in the autumn of 2026, and the façade works should be complete during 2028.
King’s Road Park will provide our team with vital practical experience in passing Gateway 2 regulations. We are excited to commence works with our new client, St William, part of the Berkeley Group – widely recognised as a renowned and leading property developer in the UK. We are also proud to be working on a design by the internationally renowned Foster + Partners architecture studio for a project in one of London’s most desirable areas.

©Foster + Partners
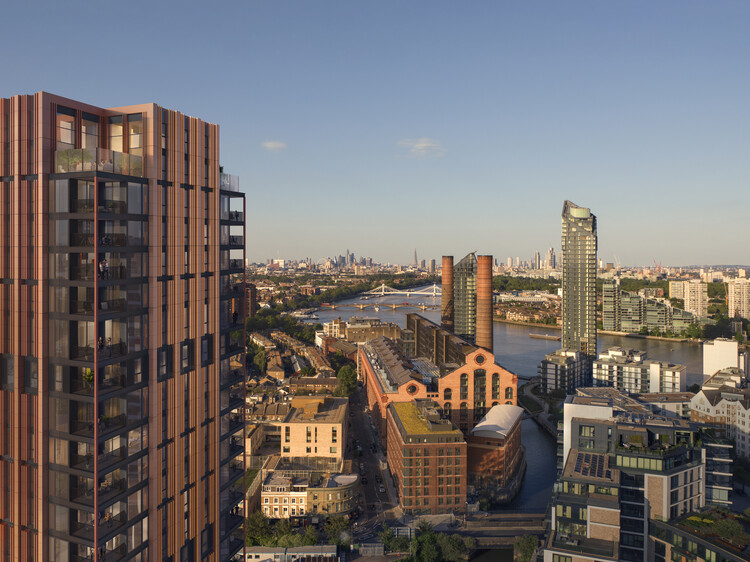
©Foster + Partners
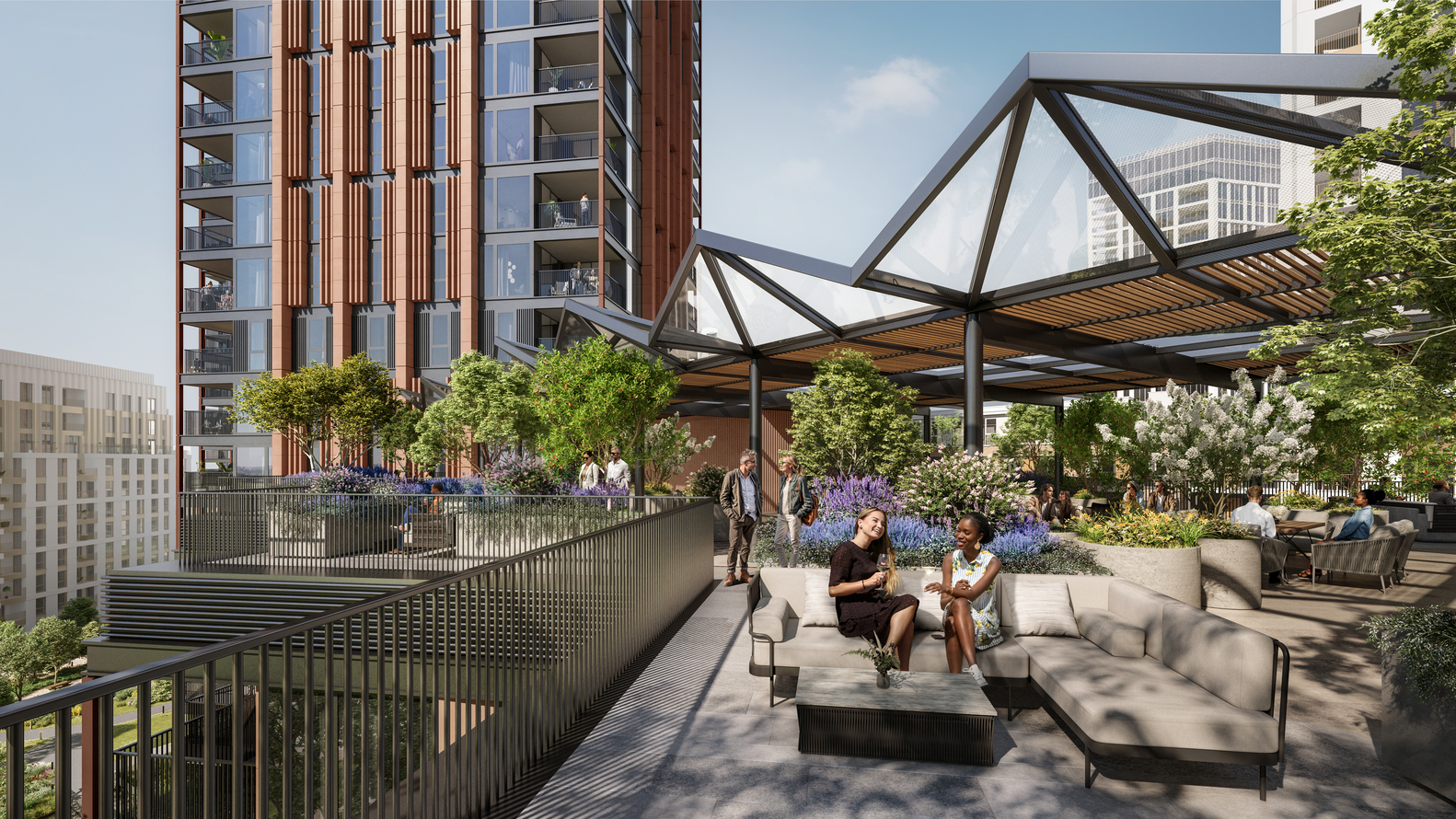
©Foster + Partners
