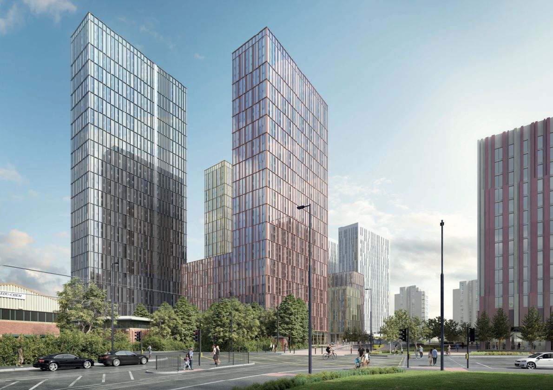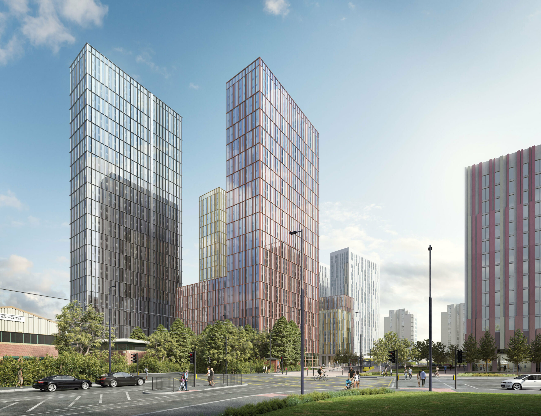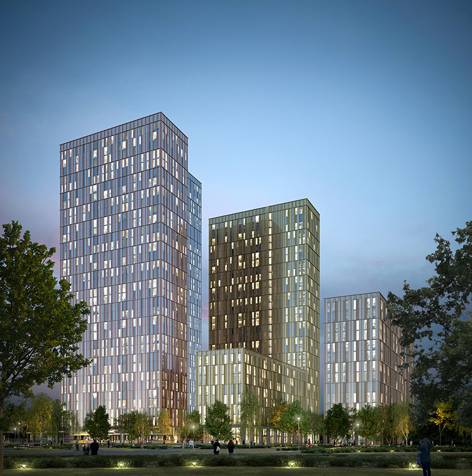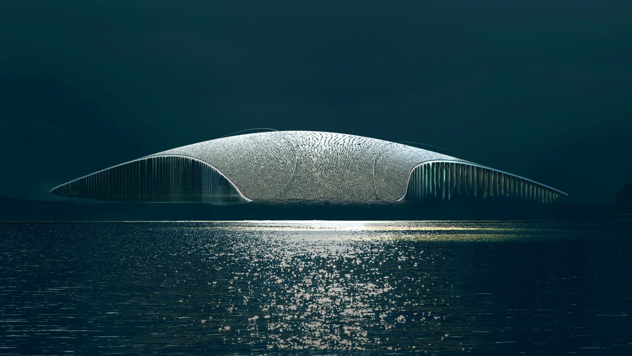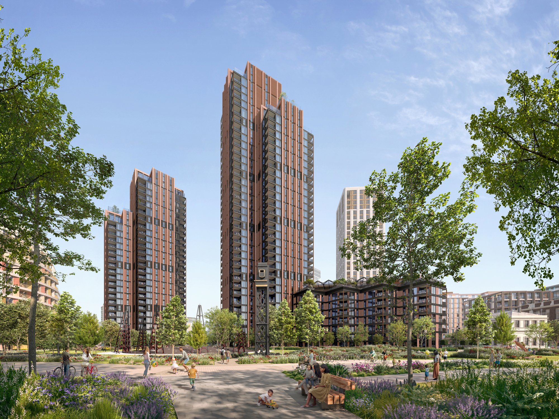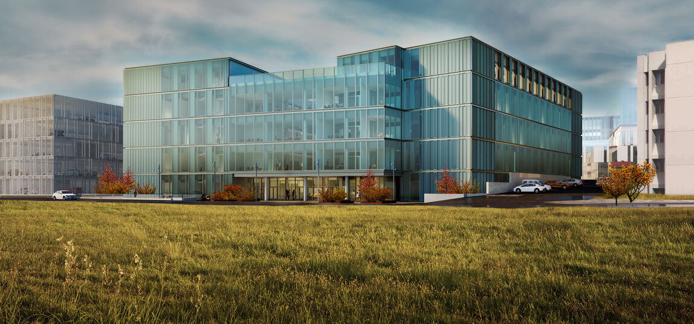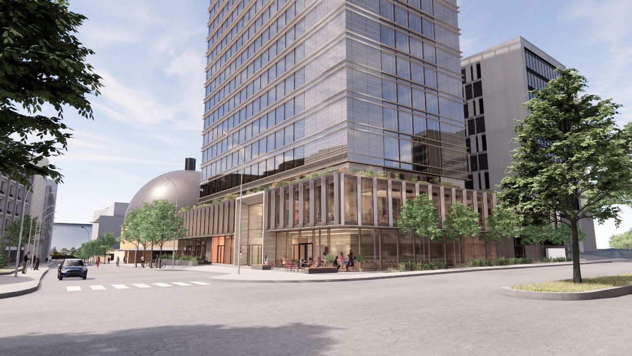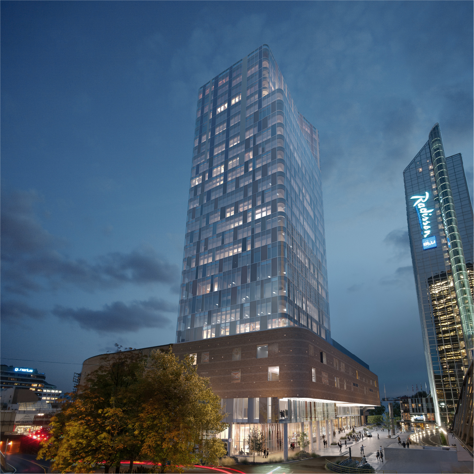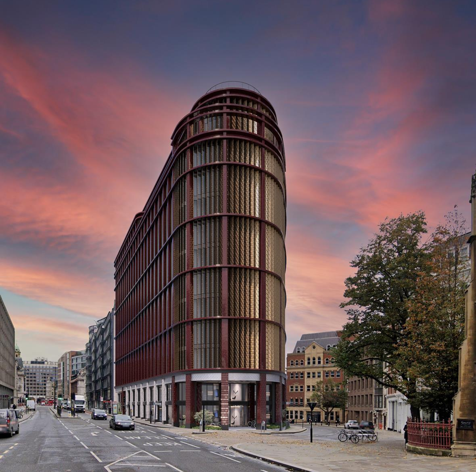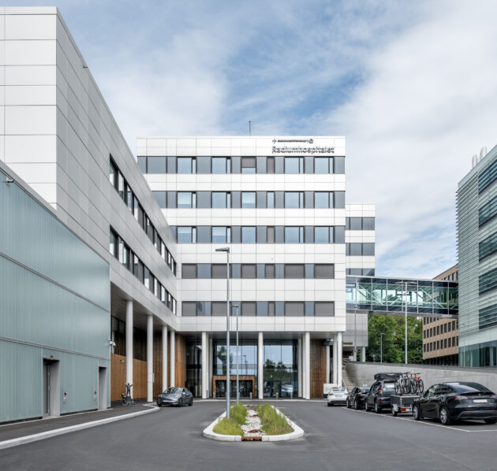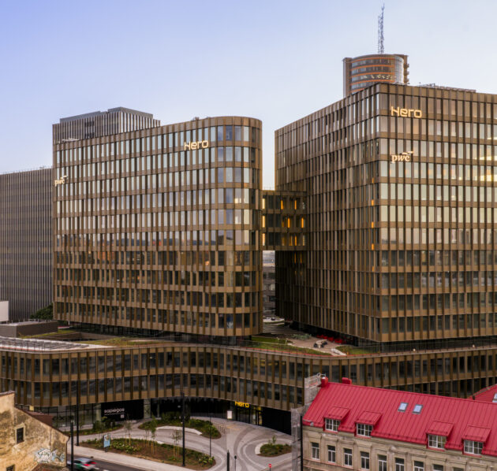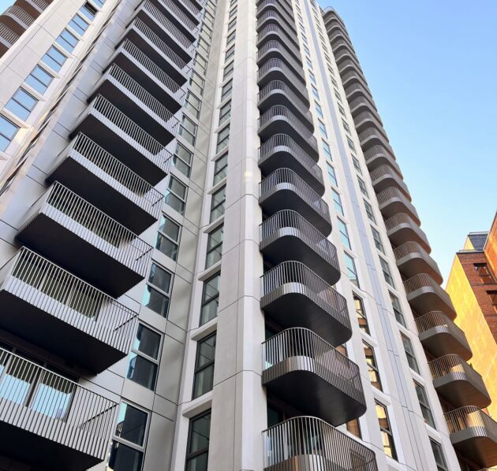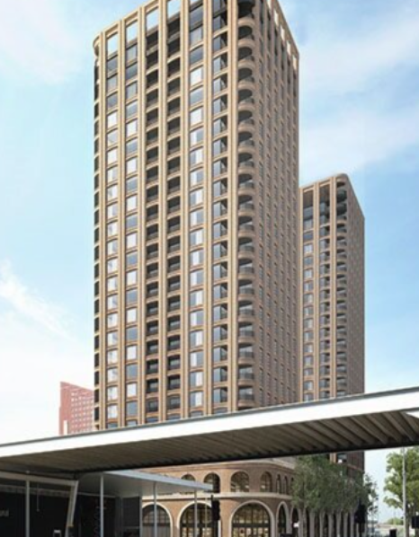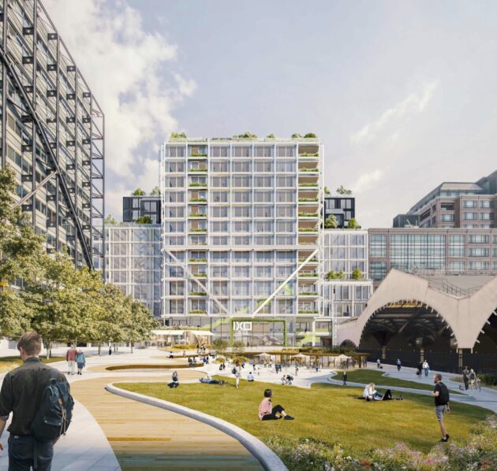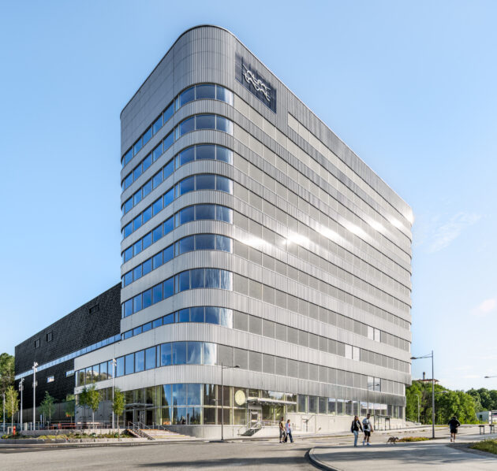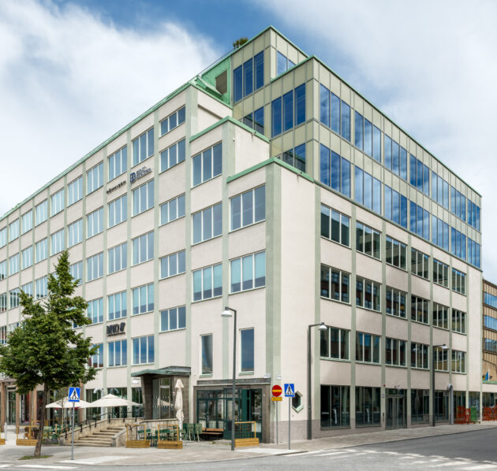Located in the incredible Media City complex in Manchester’s Salford district, Michigan Towers is a mixed-use development featuring 4 towers that range in height from 14 to 35 storeys. The towers will be set within landscaped public spaces and will feature leisure, retail and office spaces along with 1,314 luxury residential units.
The façade has a number of notable technical features. It will use the popular Manchester zero transom bulkhead details, which poses some challenges in terms of meeting fire safety requirements. It will also feature inward opening floor-to-ceiling purge ventilation windows that open up to 90°, with an external perforated sheet that acts as a safety barrier whilst enabling the required ventilation.
Staticus is using own-developed Design for Manufacturing (DfM) system. DfM refers to the designing of parts, components and products with a focus on easy production and assembly. In this case, we will be refining the facade’s design so that it can be manufactured more efficiently. This brings cost and sustainability benefits as we can minimise waste and energy use. Michigan Avenue Tower 2 will be the first structurally-glazed solution with fins that we have created using DfM.
