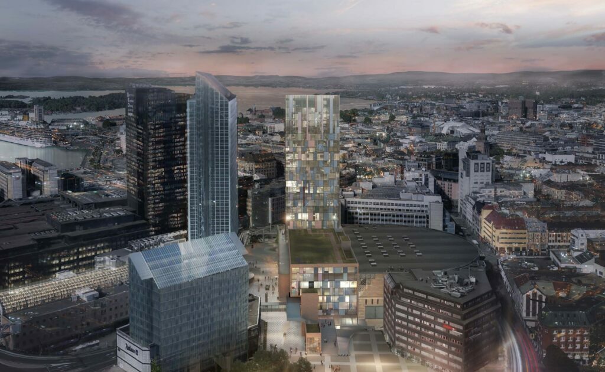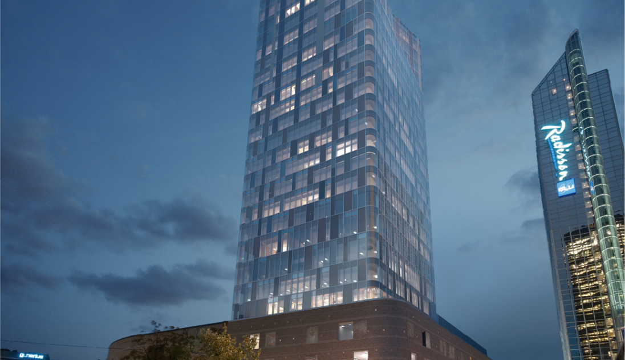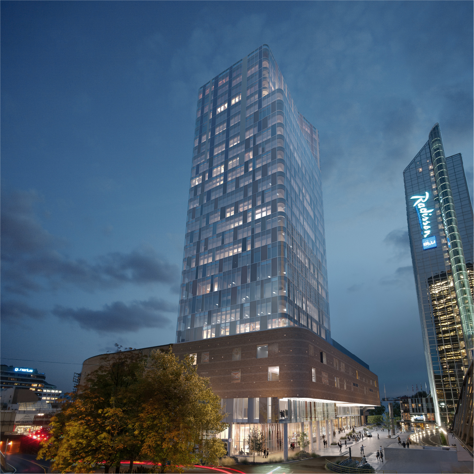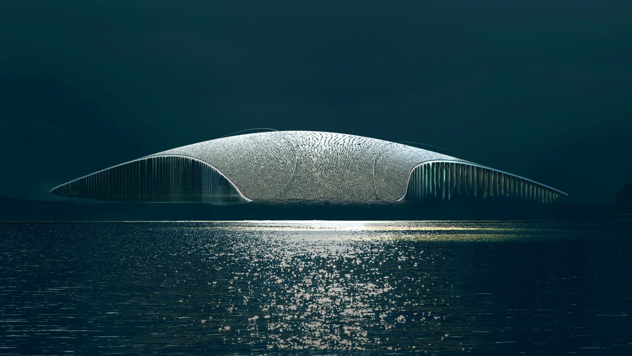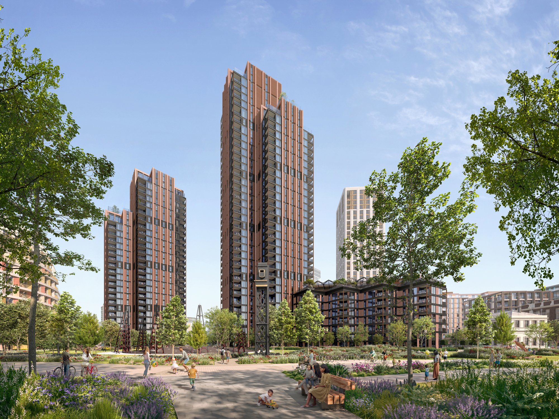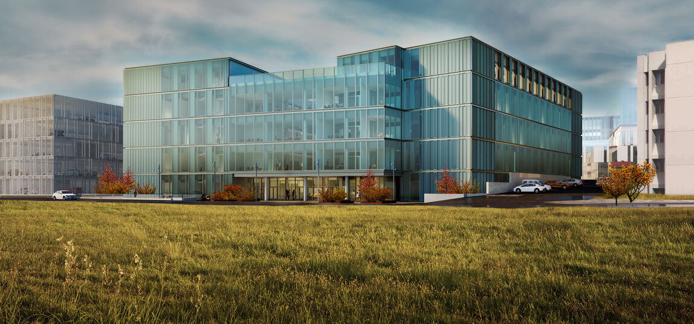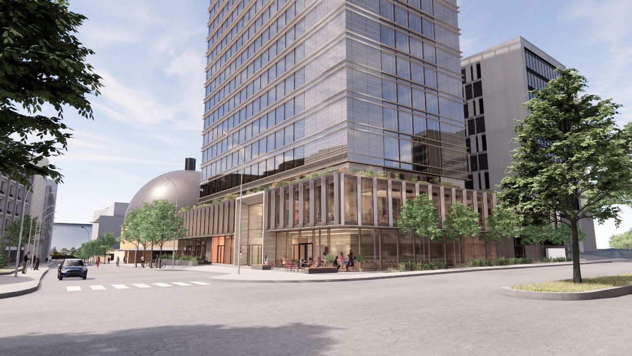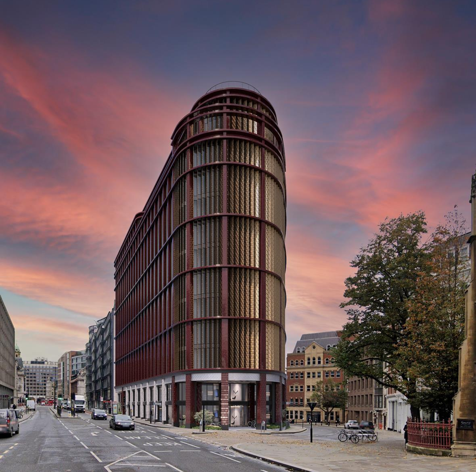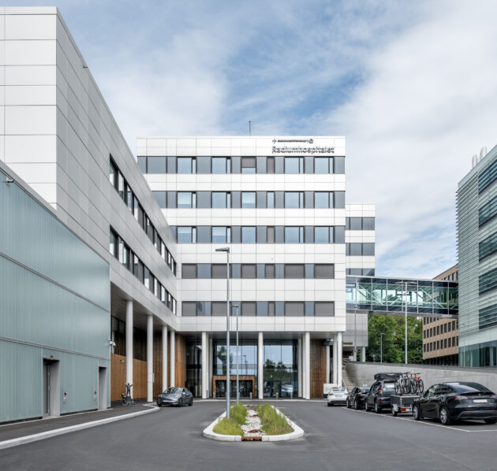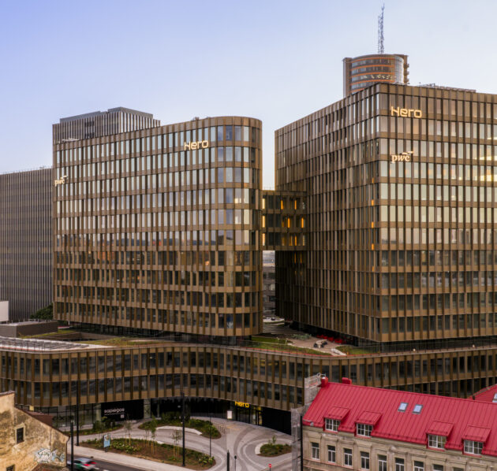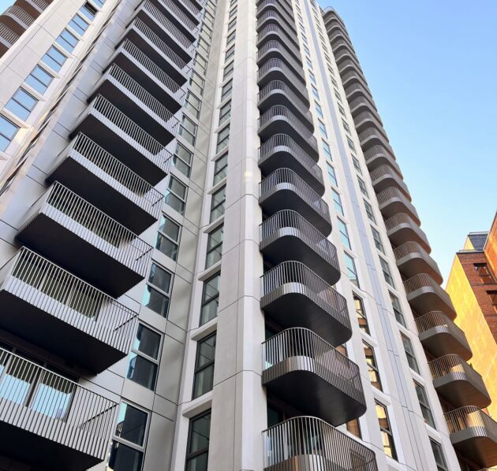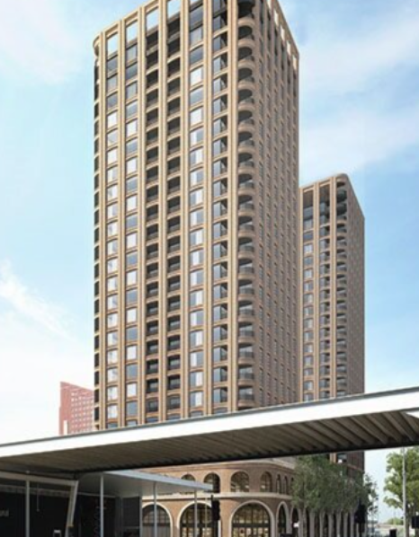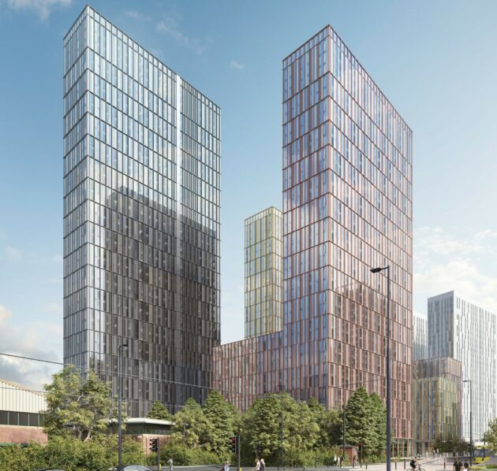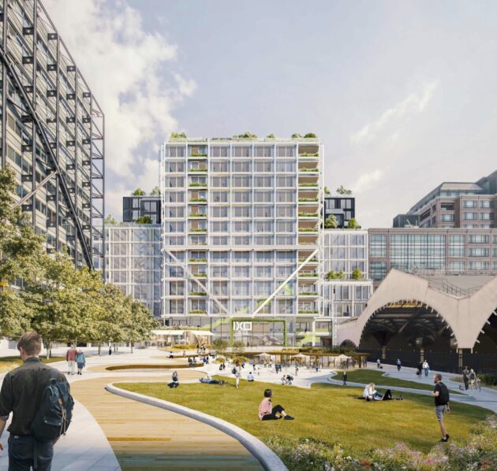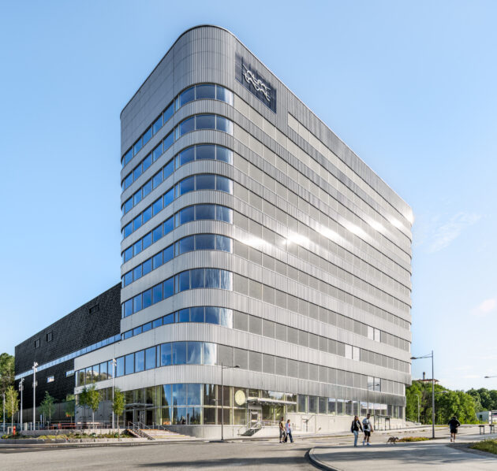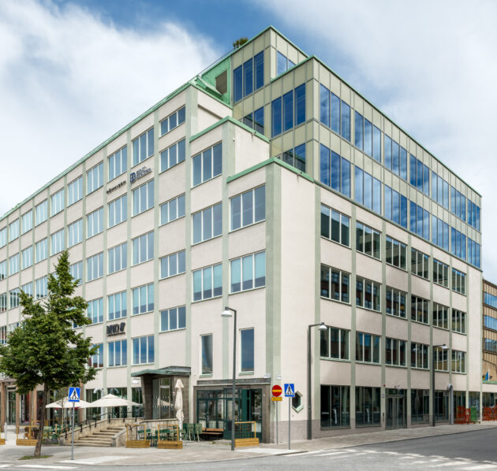Staticus has secured the contract with HENT AS to deliver a 10,000m² façade for the redevelopment of Oslo Spektrum, a cultural cornerstone in Norway’s capital.
Designed by LPO arkitekter and Brandsberg-Dahls Arkitekters, the revamped events space and conference centre will feature a multi-purpose, 3,000-capacity main hall plus a new 800m² meeting space that connects with the adjacent Sonja Henies Plass. It also includes a 27-storey office tower, Oslo’s first +100 metre skyscraper to be built in over three decades.
We will be designing, producing, and installing the 10,500m² unitised façade for Oslo Spektrum. This high-performance façade will include double-skin elements. The façade for the main build incorporates a characteristic brick façade, while the high-rise will feature elements referencing the lower brick section. A distinctive feature is the façade’s changing color expression throughout the day and from different viewing distances.
Installation will present one of the significant challenges in this project. It will require a tower crane, and our team will be working in double shifts from early morning to midnight to ensure our on site work keeps to schedule.
Design development will begin in 2025, with mock-ups and testing planned for early 2026. Production and installation will commence in autumn 2026, targeting completion in summer 2027.
We are delighted to be adding another stunning high-rise to Oslo’s skyline, and providing this thriving city with an inspirational cultural space.
