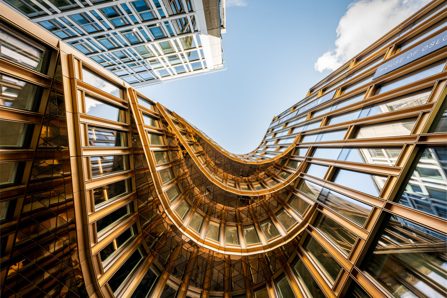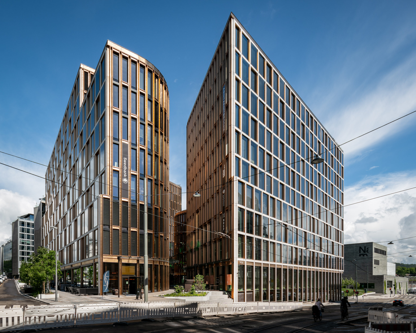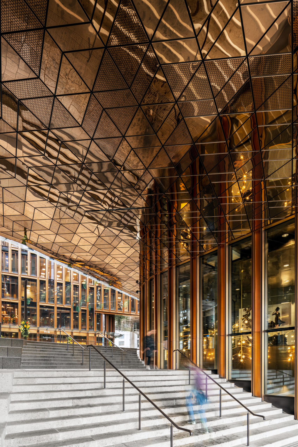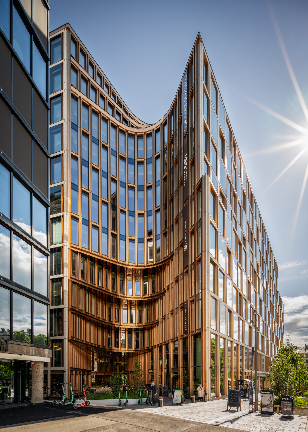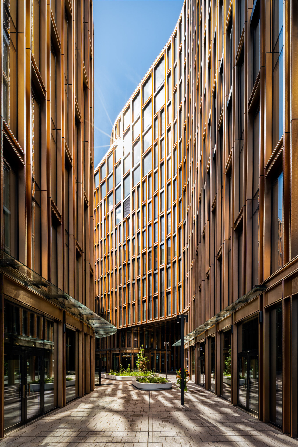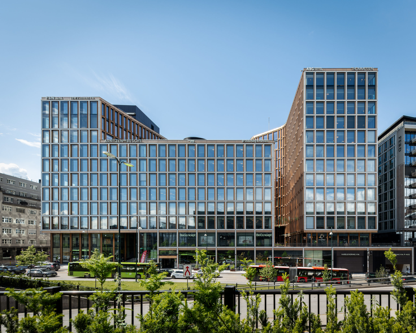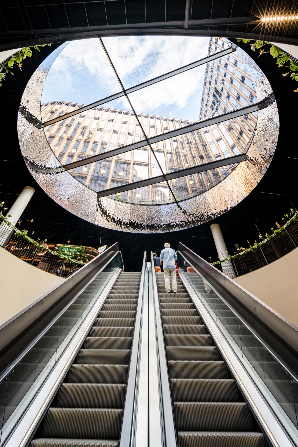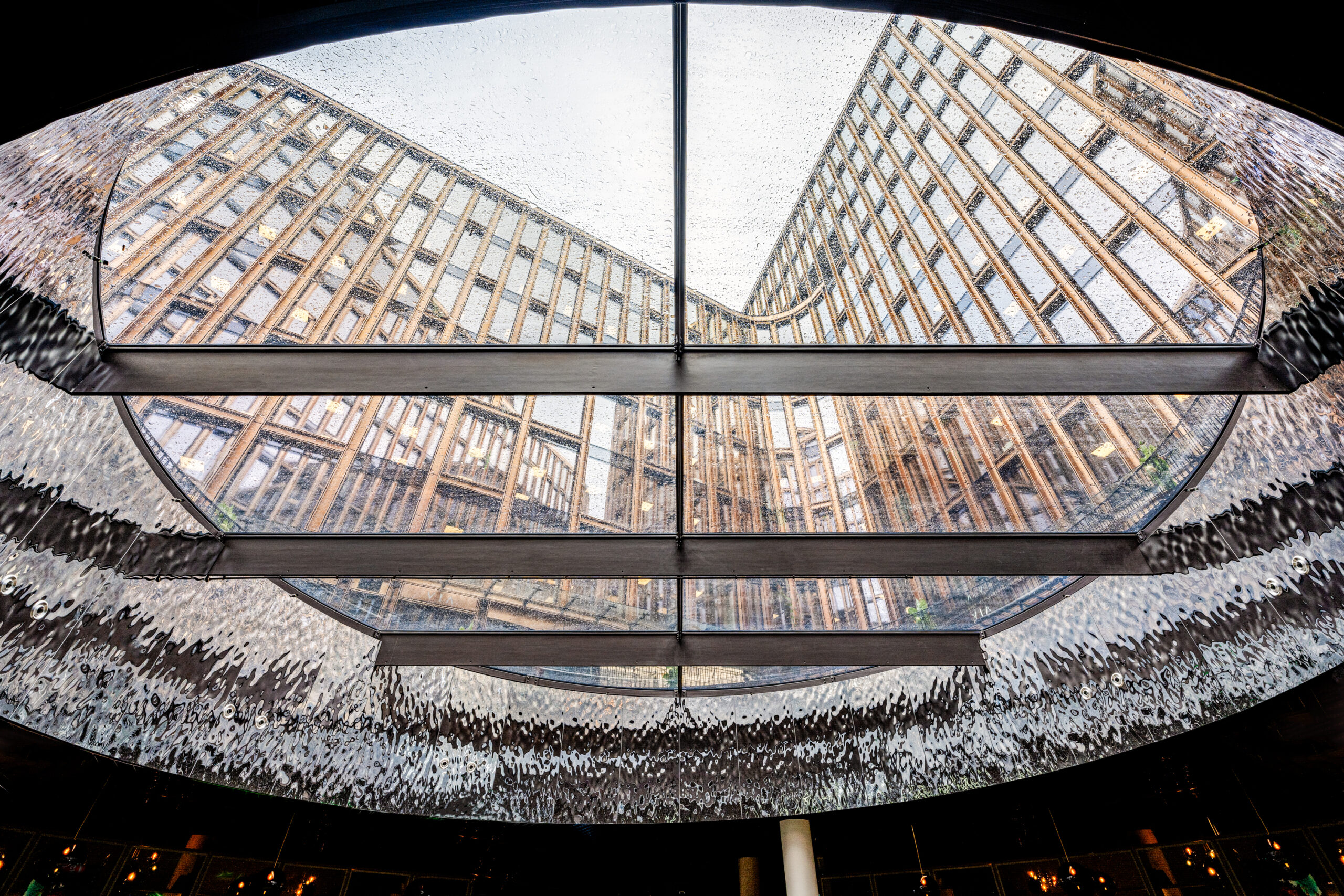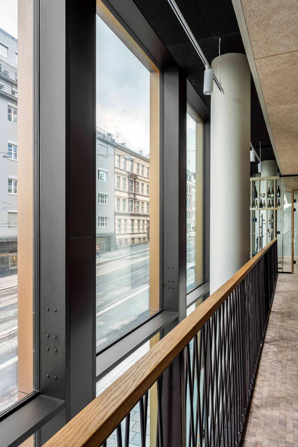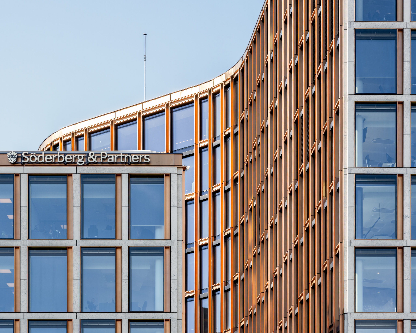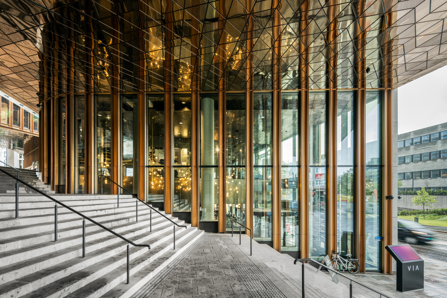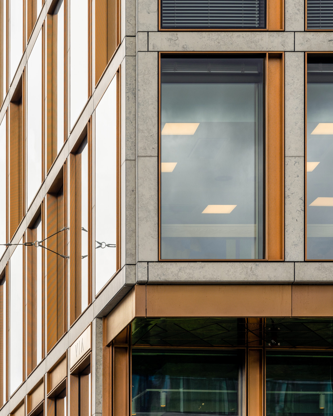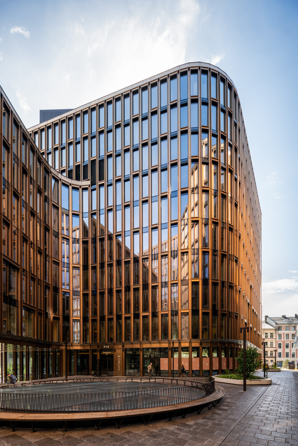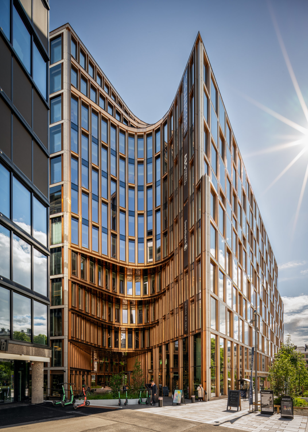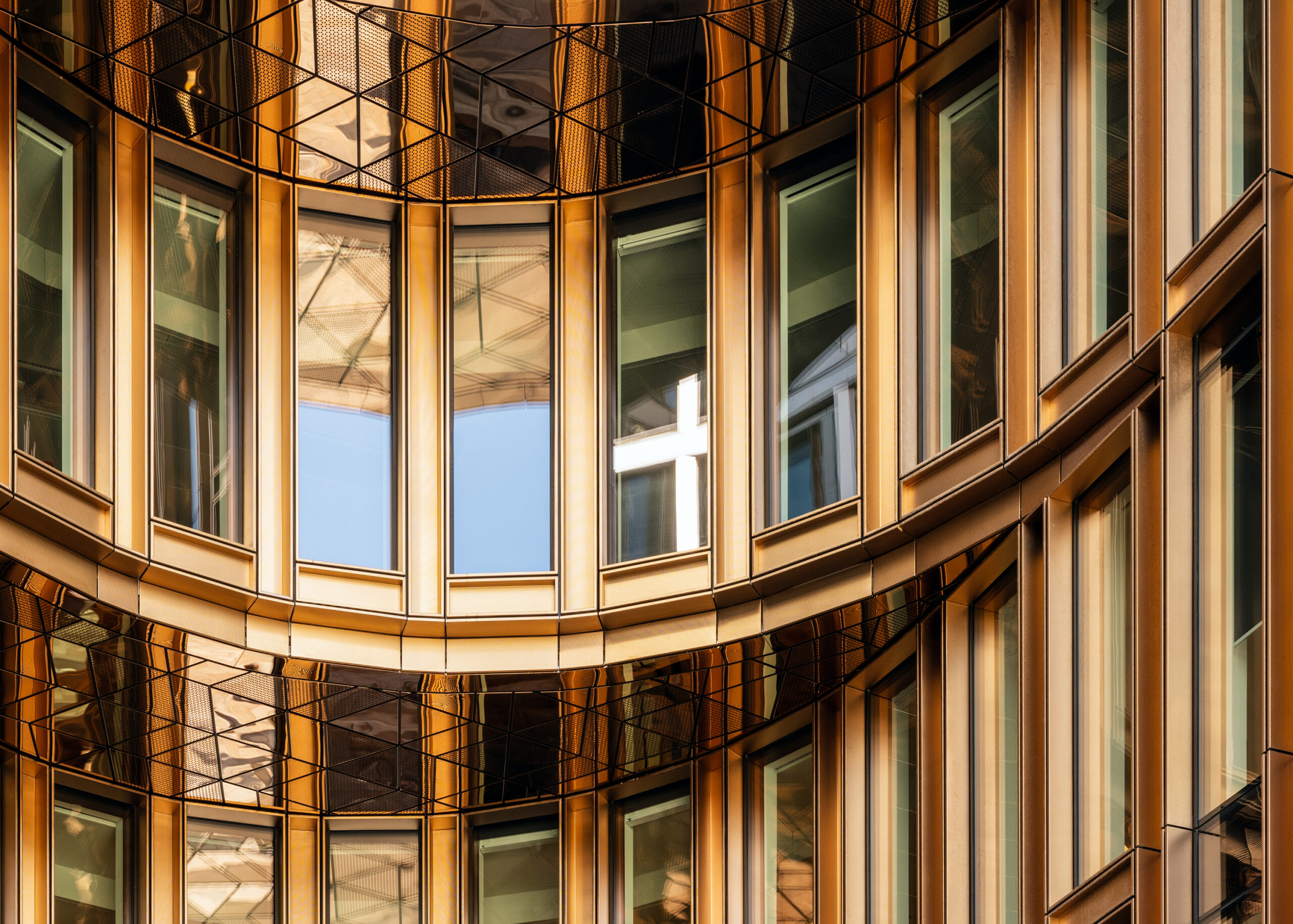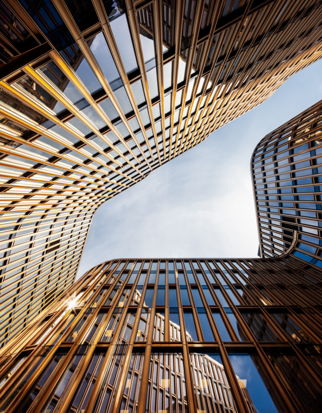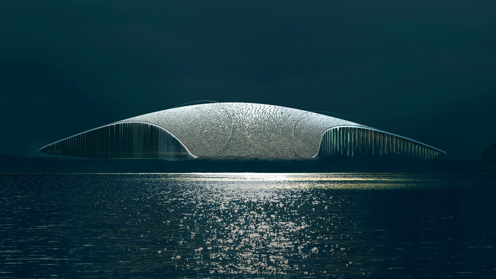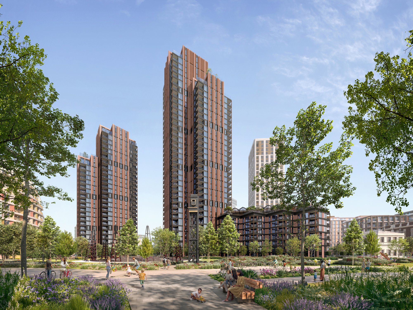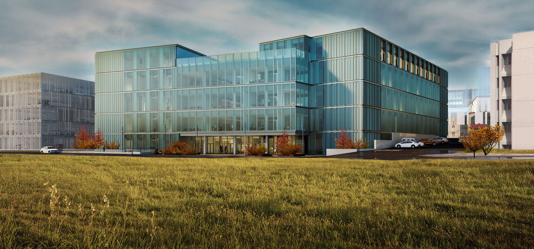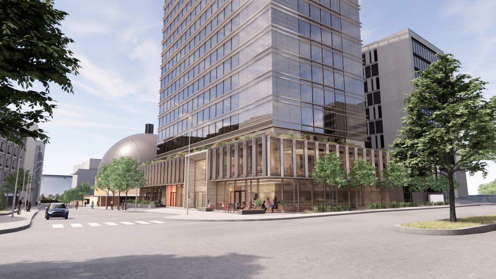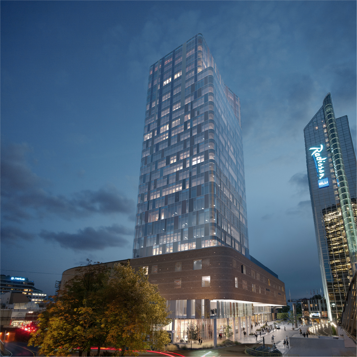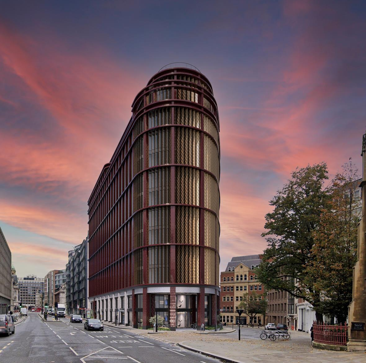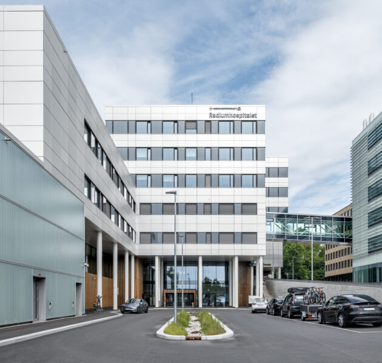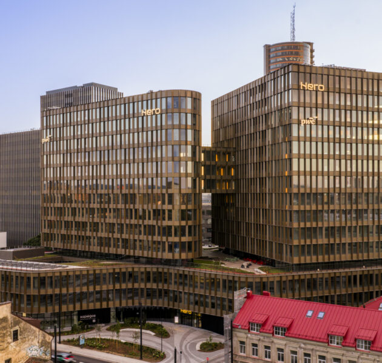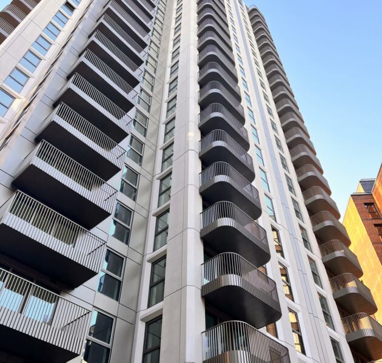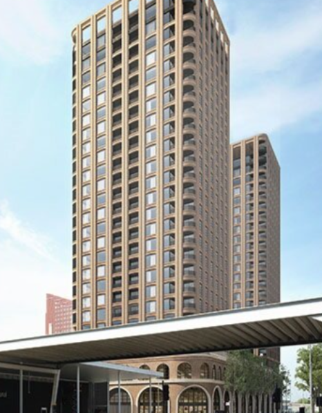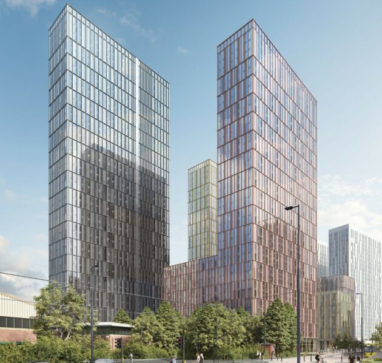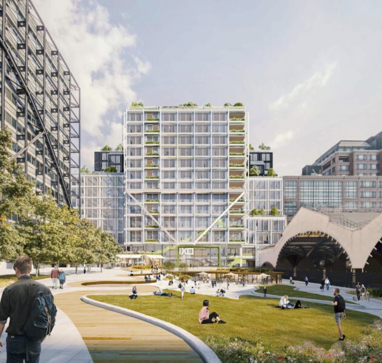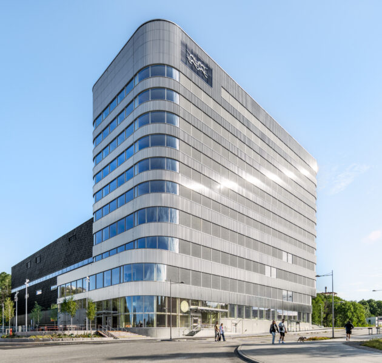The VIA VIKA project in Oslo, Norway is Northern and Eastern Europe’s first and only building to use closed cavity façade (CCF) technology. The Via Vika building is a striking large-scale commercial development in Oslo. The 62,500 m2 project is ambitious in terms of scale and design, but also in energy efficiency. It has achieved BREEAM-NOR ‘Excellent’ certification.
Staticus’ involvement in this project was integral to meeting these very high standards. The Staticus team designed a unique 20,000 m2 building envelope that combines both closed cavity façade (CCF) and single skin façade (SSF) elements. This means Via Vika is the first and only building in Northern Europe to use CCF technology, a landmark achievement for Staticus.
To produce closed cavity façade elements, Staticus had to develop new production facilities equipped with Dry Air technology. Developing a solution that incorporated two different types of façade presented major technical challenges at the design stage. There was also the fact that the project involved two different buildings, plus a 12m skylight.
To achieve an aesthetic vision of the project, complex materials were required for this project. The Staticus team used a stainless steel cladding material which is coated with a special titanium coating in Rosy Gold colour, and also incorporated natural limestone panels into the building on the closed cavity elevations.
The final challenge for the Via Vika project was an installation, which started just before the COVID-19 pandemic. While the quarantines introduced in response naturally interrupted installation, the team was still able to find new ways to work safely and complete installation by August 2021. The result is a statement piece of architecture being enjoyed by many businesses, including Staticus’ Norway team, which is now based in the Via Vika building.
