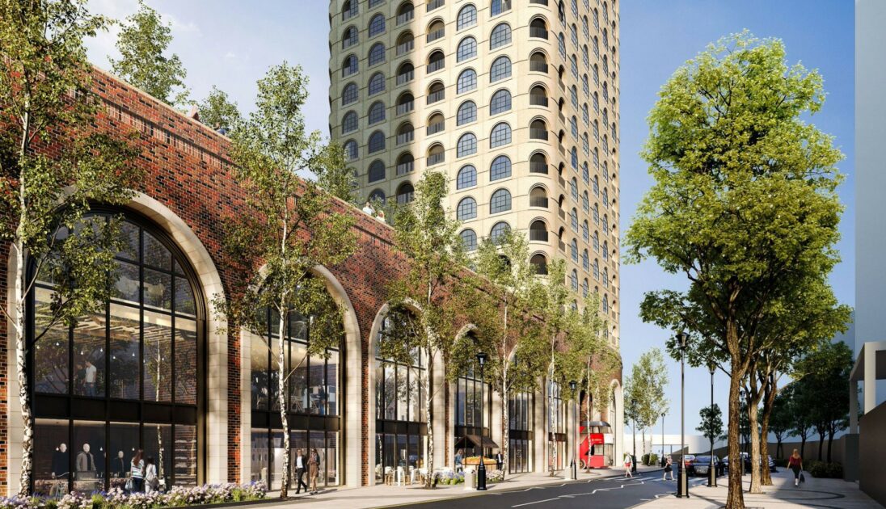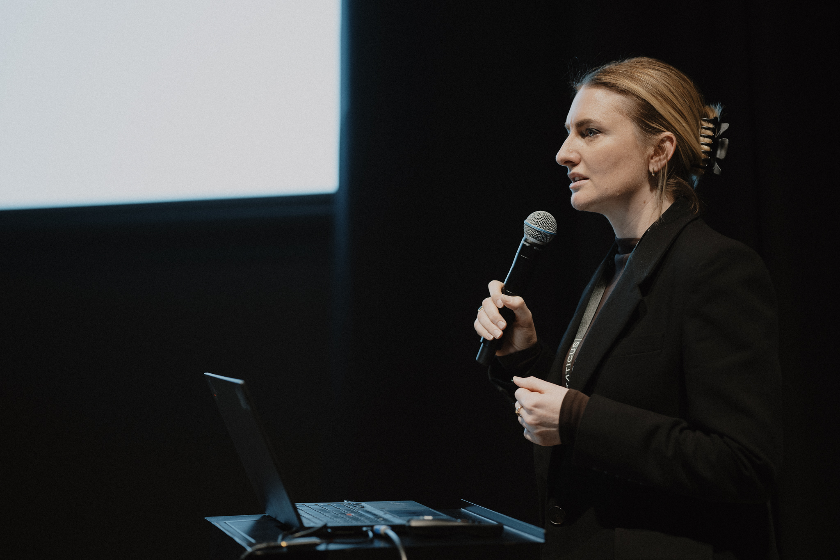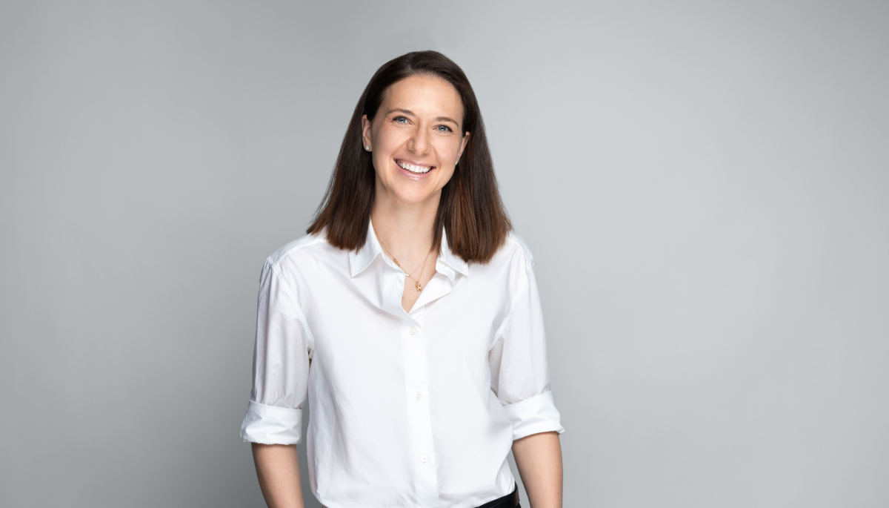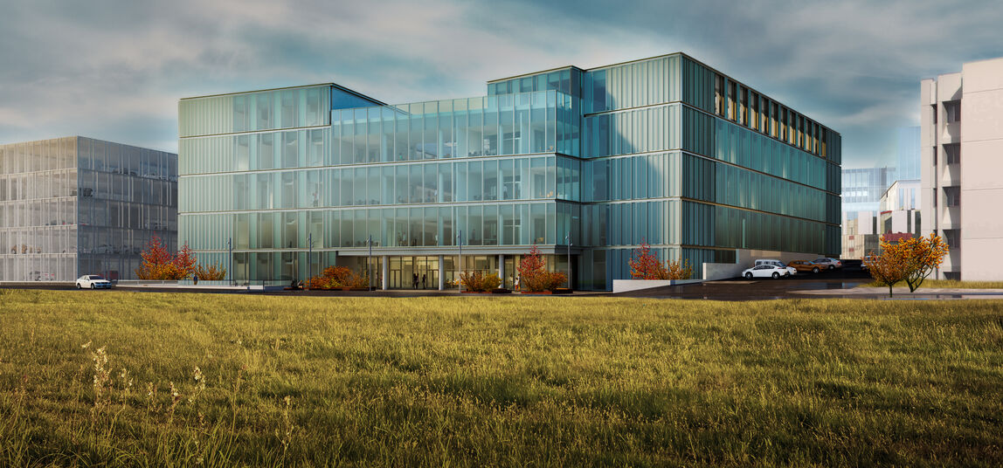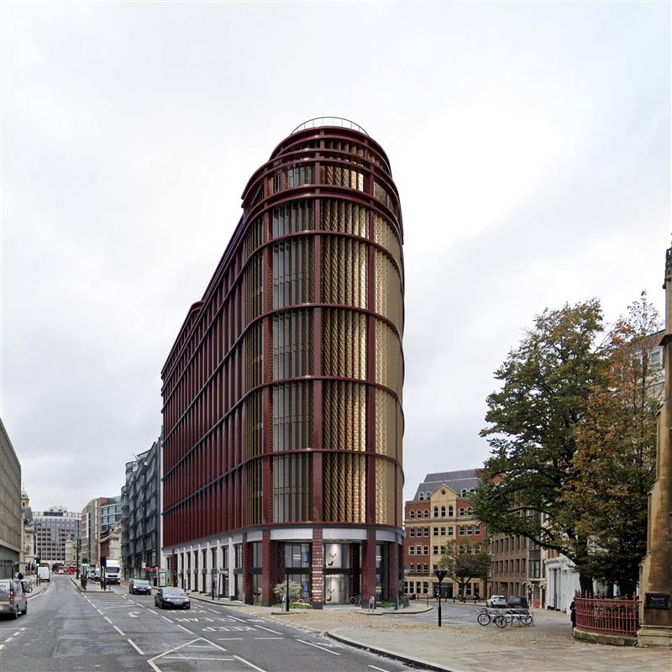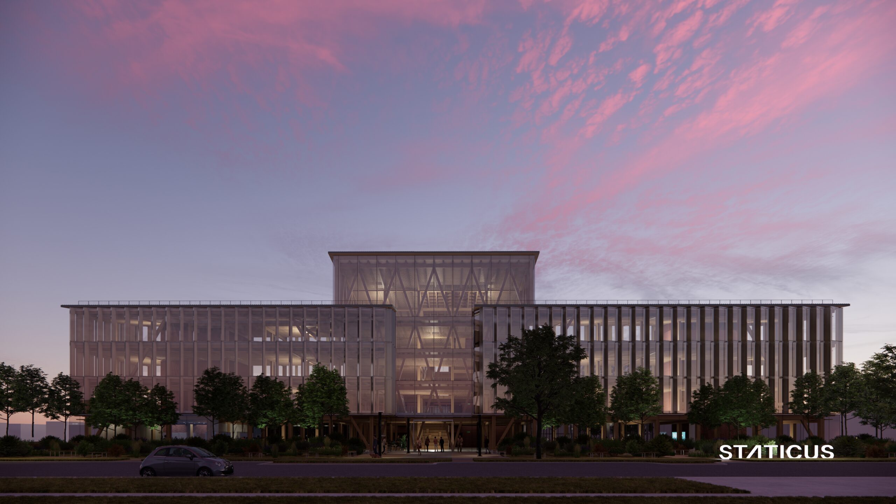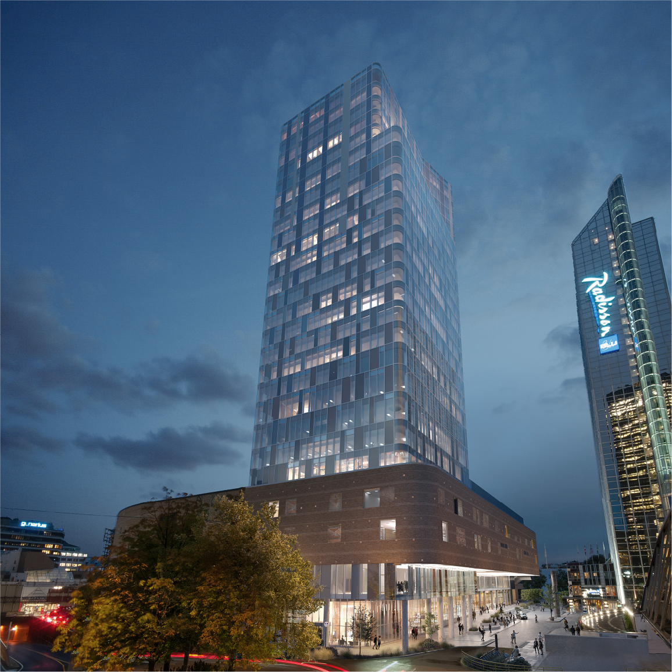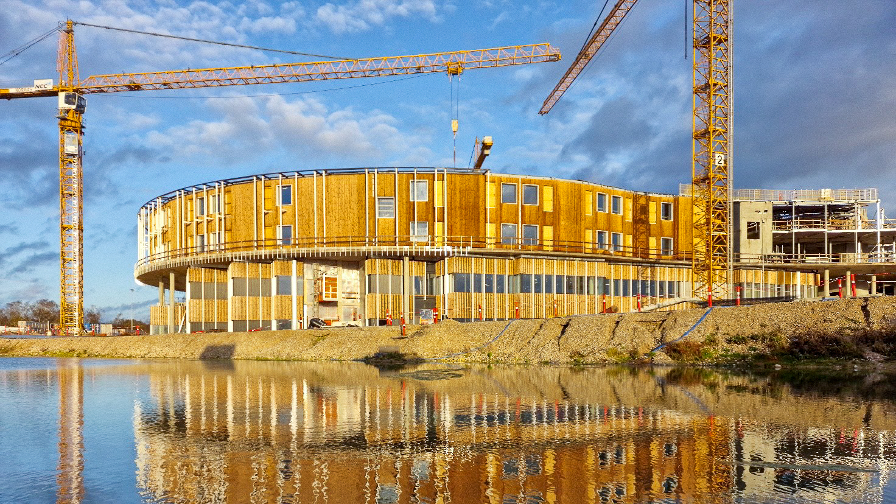We are proud and excited to announce that we are delivering a major project we have signed with Telford Homes. Staticus is designing, producing and installing the façade for the International Way project in Stratford, London. With its bold architectural vision and strong focus on sustainability, this project will be a stand out development in this vibrant district of London. It also represents a significant milestone for us and a large-scale contract in terms of both project value and façade size. We are already well underway with this project – design is complete for roughly one third of the elements designed and we have started installation.
A stunning project for a thriving part of London
Based on a creative, community-oriented architectural vision by Suttonca Architects and Burwell Architects, International Way is a residential development offering 247 homes plus shared gardens and amenities. It will consist of two 26-storey towers which are joined for the first four levels.
The design and landscaping aims to deliver customer well-being, and this is augmented by a strong focus on sustainability. The project is targeting a BREEAM – Excellent rating. The landscape strategy aims to maximise biodiversity while the architecture offers a pleasant aesthetic centred around the arch as a shape and a ‘tracks and linear movement’ concept inspired by the adjacent international railway station.
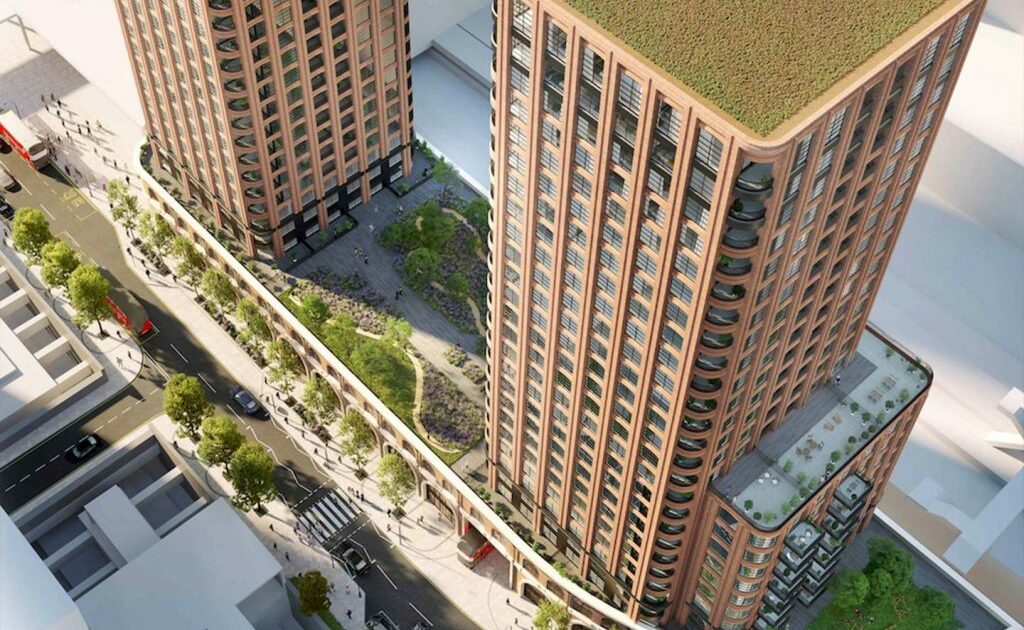
Delivering a large and complex building envelope
While the major railway station next door offers architectural inspiration for the project, it also brings with it specific requirements. Because International Way stands on the land of Stratford International Station, the Health and Safety requirements for installing the façade are at the very highest level.
Another notable technical challenge is the sheer size of the façade, and the range of elements required. In total, we will be designing, producing and installing 22,300 m² of façade. This includes 15,732 m² of unitised façade, 1,910 m² of windows and doors, and 4 650 m² of other cladding. The unitised façade features Brickslip-faced GRC cladding which has been developed especially for this project. We are also responsible for the rounded inset balconies, which include stick curtain walling and integrated sliding door systems and windows with prefabricated steel and glazed balustrades. We will also deliver a brick-faced GRC-cladded crown on the 26th floor of the West tower, and arched louvres in GRC suspended panels at the podium level.
Our team is now hard at work across our value chain to ensure this complex project is delivered successfully. The first mock-ups were completed in Autumn 2023, with production kicking off shortly after.
The installation team started work on site in December 2023, and will be working throughout this year on delivering this project. As anticipated, the tight site footprint means additional planning and resources are needed to manage the logistics – this will be the case throughout the project.
As it stands, out of a total of 3237 elements, we have now completed the design process for 1,302 elements.

Growing our presence in the UK
The International Way project is a huge deal in its own right, and we are delighted to be involved in bringing such a creative piece of architecture to a thriving part of the UK’s capital.
For us, this project is also an important signal that we are progressing and developing in the right way within the UK market. Securing this major project, and partnering with the likes of Telford Homes and investor Legal & General, is the result of years of focus on building our presence and offering unique value within the UK market. We have now successfully delivered several projects in the UK, such as HUB Victoria renovation project, Media City T3, the A1 Tower of Wates’ Canada Water development, and others. We are currently working on several other projects in the UK market including the University of Oxford The Life and Mind Building, the Clarendon Road mixed-use development.
Our ambition is to continue developing in the UK, working with the biggest players in the market and playing an integral role in delivering landmark projects like International Way.
