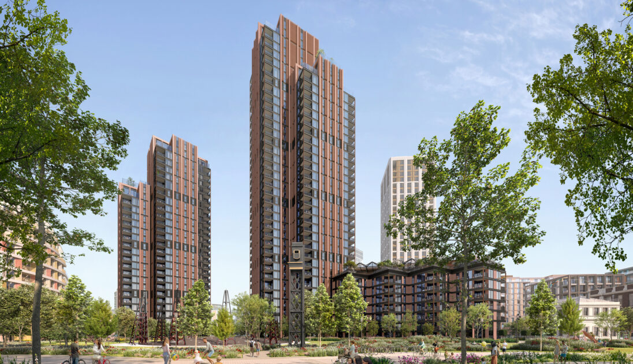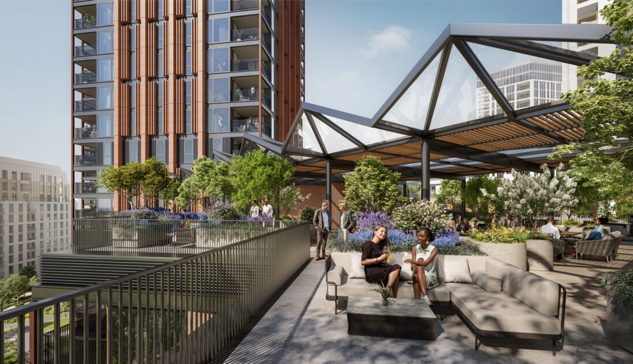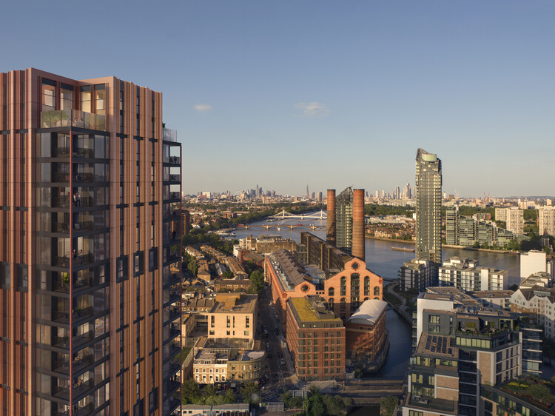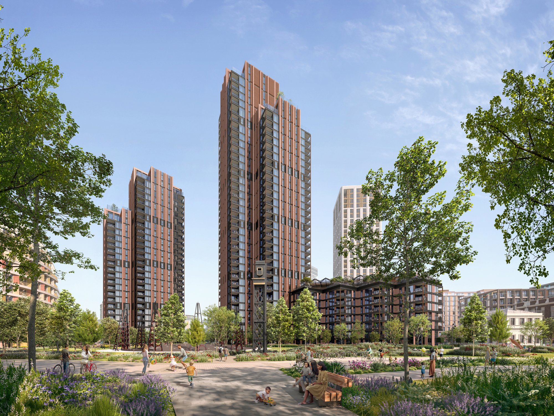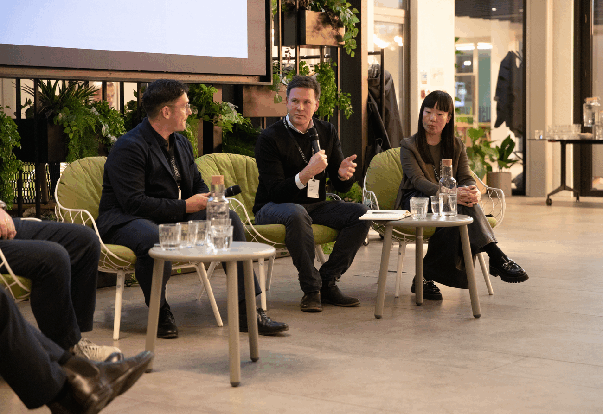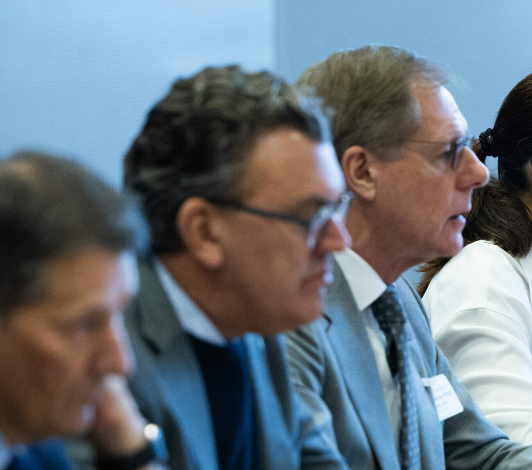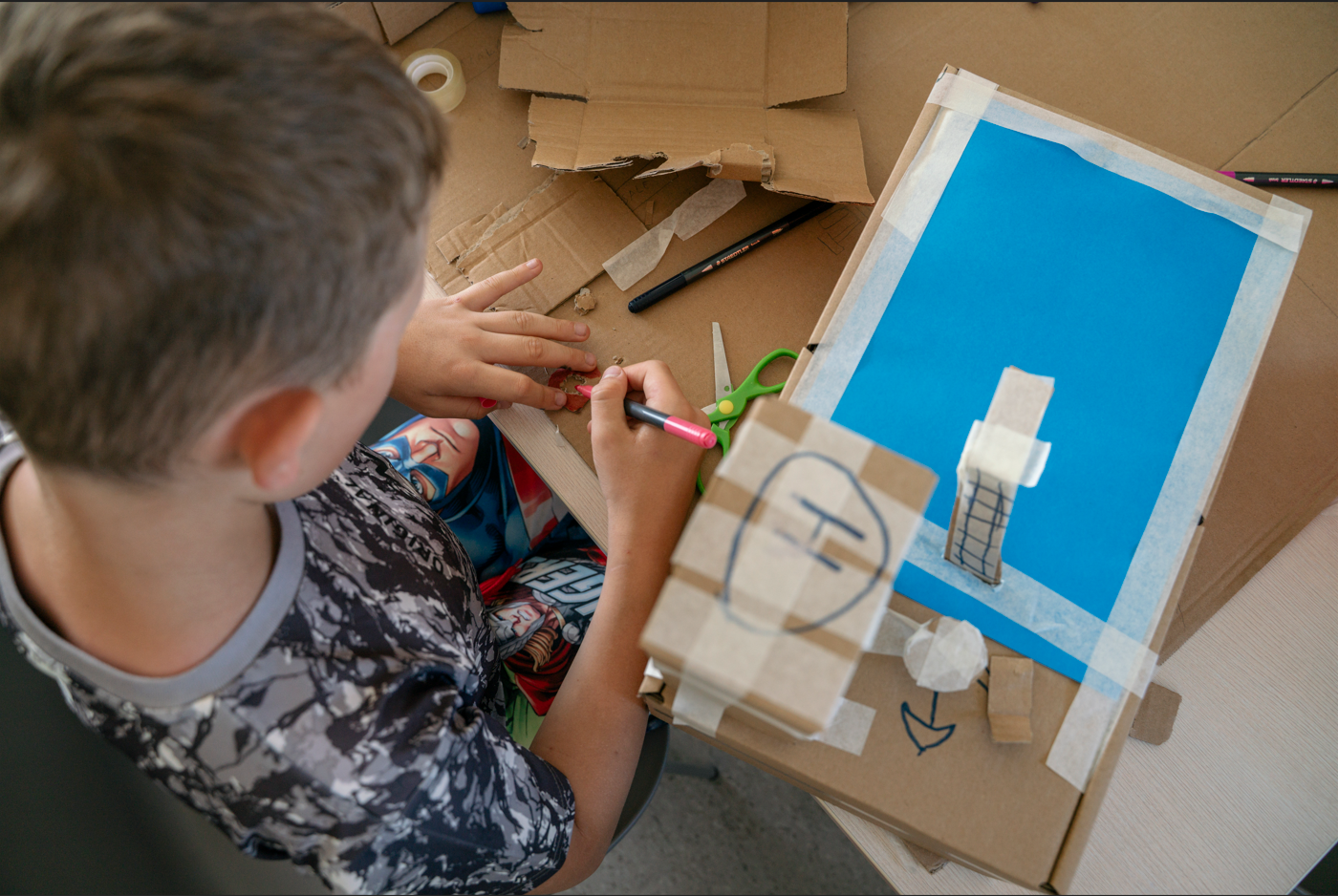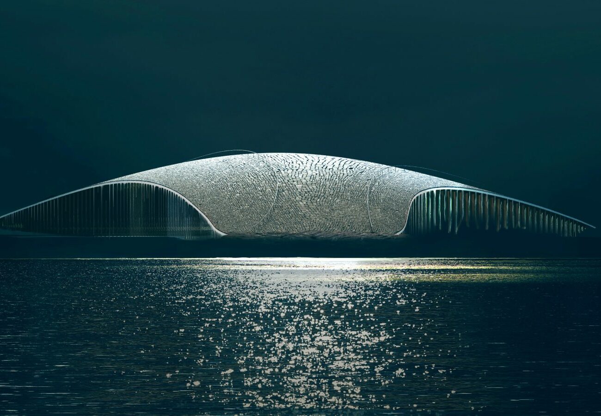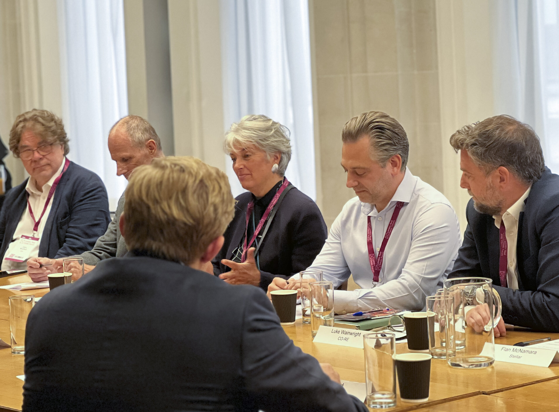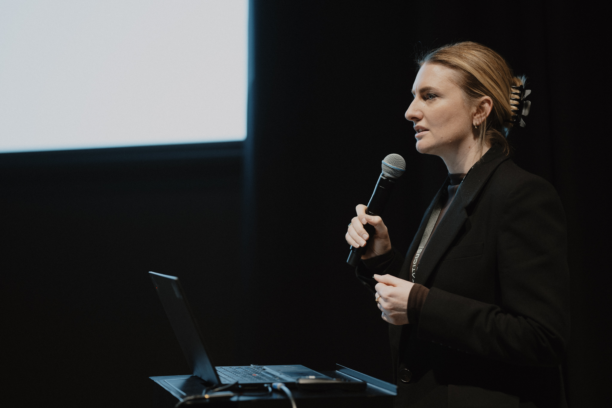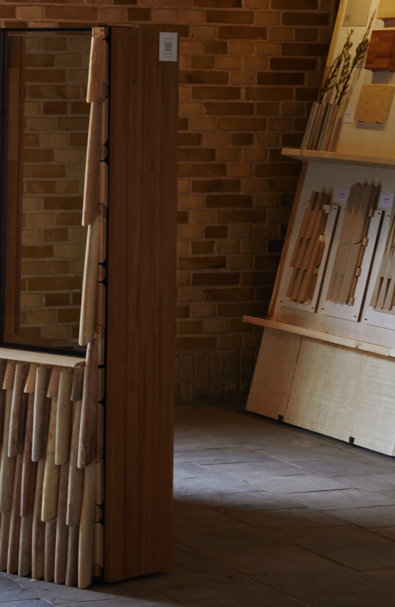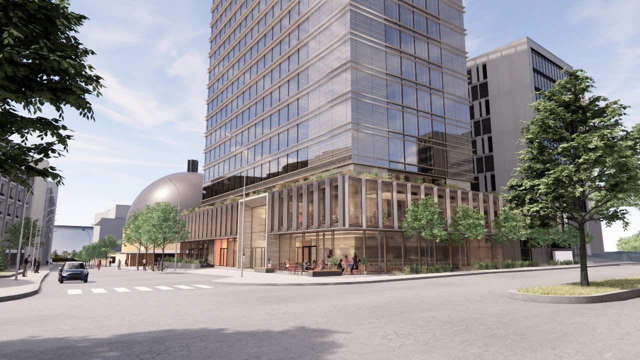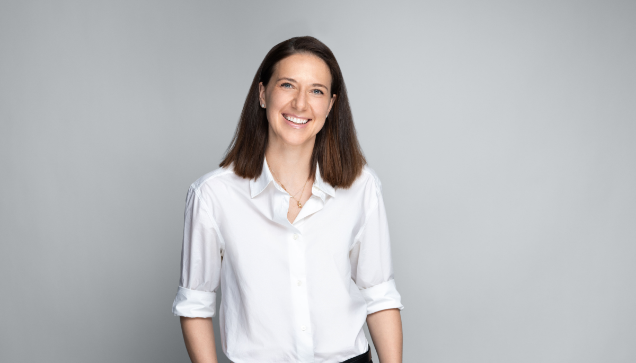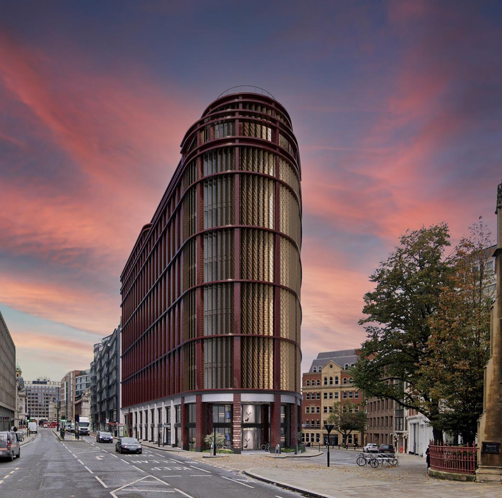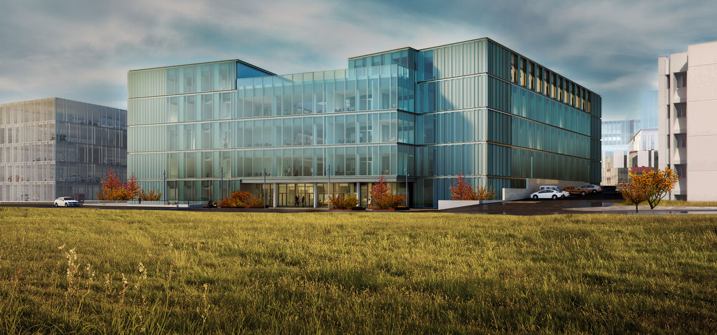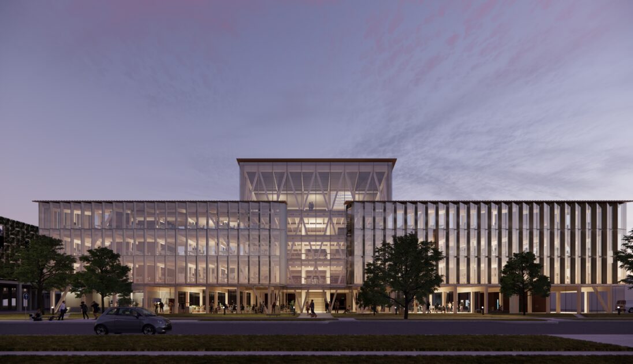Staticus has signed the contract with St William, part of the Berkeley Group for the 11,000m2 façade for Tower H1, King’s Road Park.
This 28-storey residential development is designed by Foster + Partners and is located in the prestigious London borough of Hammersmith & Fulham. It is a milestone project for our UK team as it is their first project which will be submitted to the Building Safety Regulator via Gateway 2 under the Building Safety Act.
Meeting Gateway 2 requirements
Developed by St William, part of the Berkeley Group, King’s Road Park consists of 2 residential towers in Fulham, a highly desirable part of London close to Imperial Wharf Station and Chelsea Harbour on the Thames river. The towers are set in 1.9 acres of new parkland and public space, and will provide 357 new homes, plus communal spaces, ground-level amenities and a rooftop garden.
We are responsible for the façade for Tower H1, which is a 28-storey residential high-rise. As such, it falls under the BSA’s classification of a “high-risk building” (HRB), and therefore must pass the stringent Gateway 2 approval process.
This will be our first project that has to pass Gateway 2, and the team has already put in place specific measures to ensure we prove our solutions meet the Building Regulations in a timely and concise manner.
The façade design for this project was reviewed at a very early stage. This ensured the design met stringent safety requirements, especially related to fire safety. Agility and focus within the team was crucial, as the timeframe for submitting the drawings and calculations was tight, and the project cannot move forward until Gateway 2 requirements are met.
Delivering Foster + Partners stunning vision
Designed by Foster + Partners, with executive architectural and Principal Designer services by Design Delivery Unit, this residential complex will be a statement development in an iconic part of London.
The slender towers will complement London’s skyline, while the use of terracotta echoes traditional architecture in the area.
Use of this material in the façade raises several design considerations. Terracotta is a fragile material. This means our design, production, logistics and installation practices will need to be carefully planned and executed.
Taking the project forward
We will be working throughout 2025 to complete the design stages for this project, with production scheduled to start in June 2026. The installation is initially planned to commence on site in the autumn of 2026, and the façade works should be complete approximately 2 years later.
