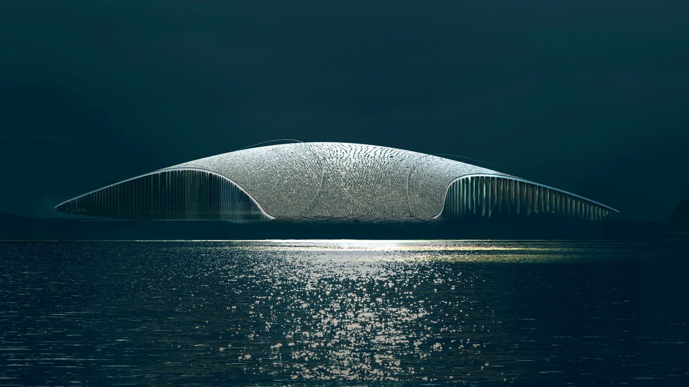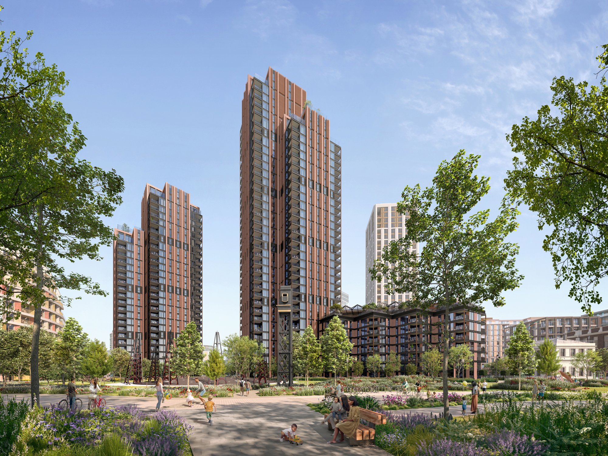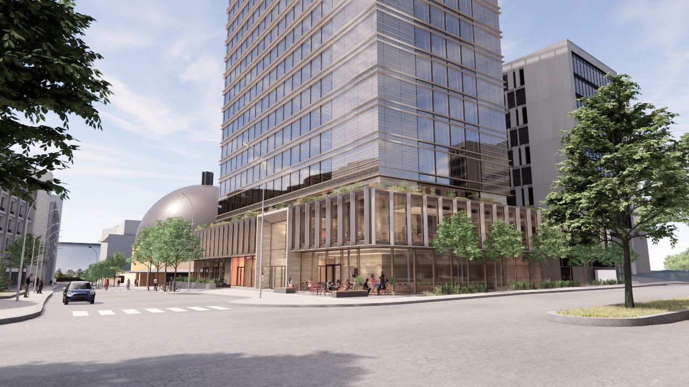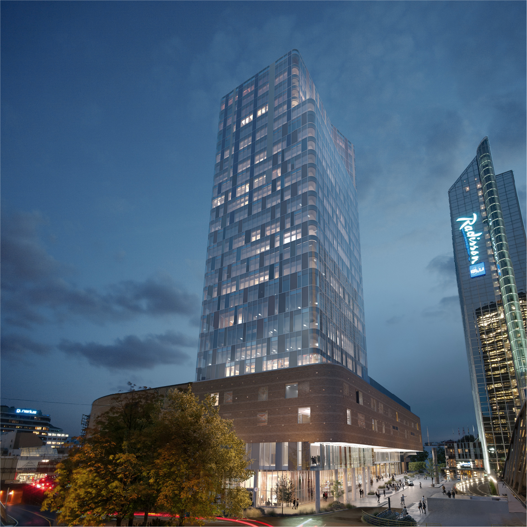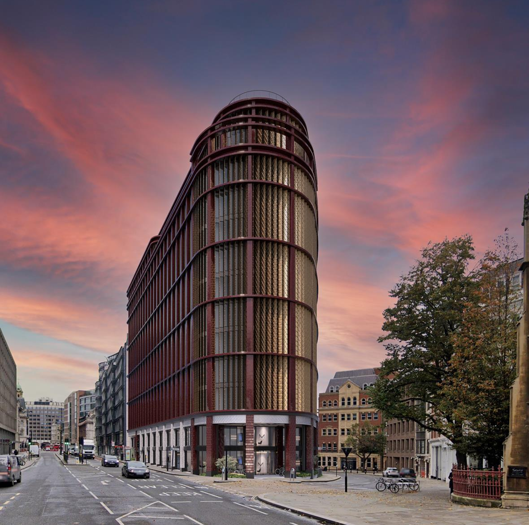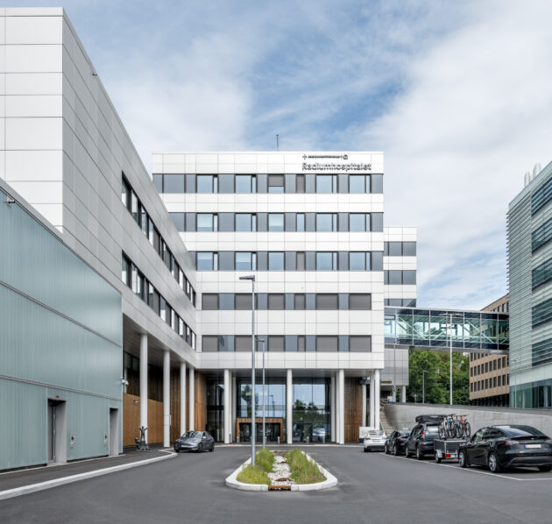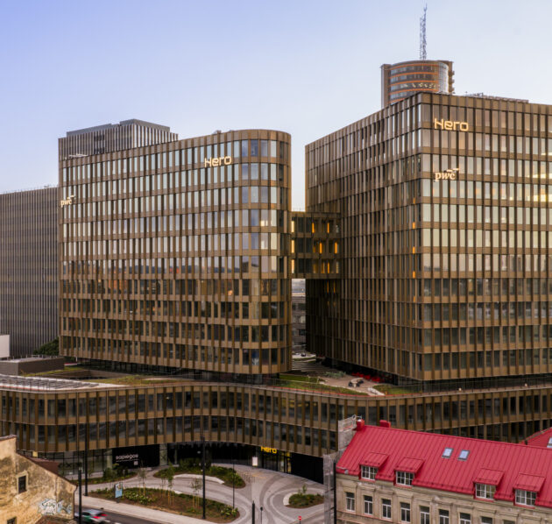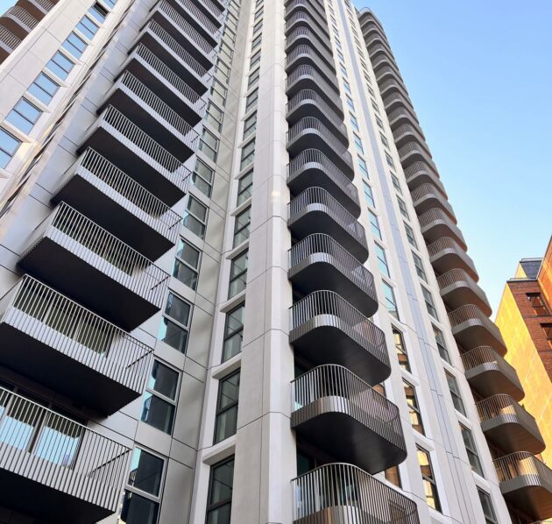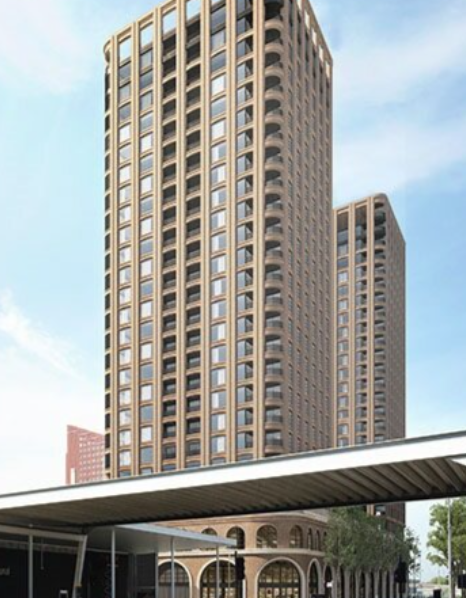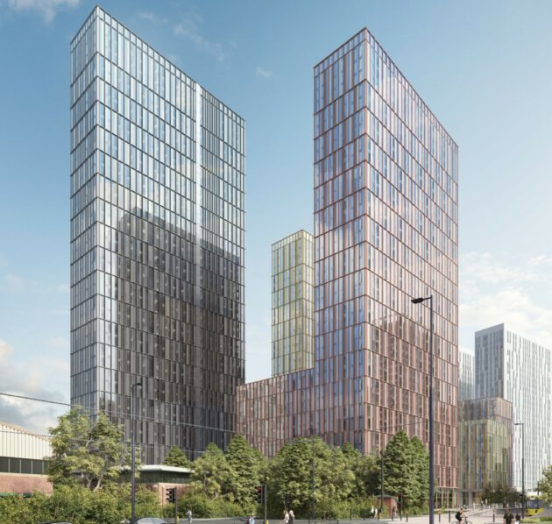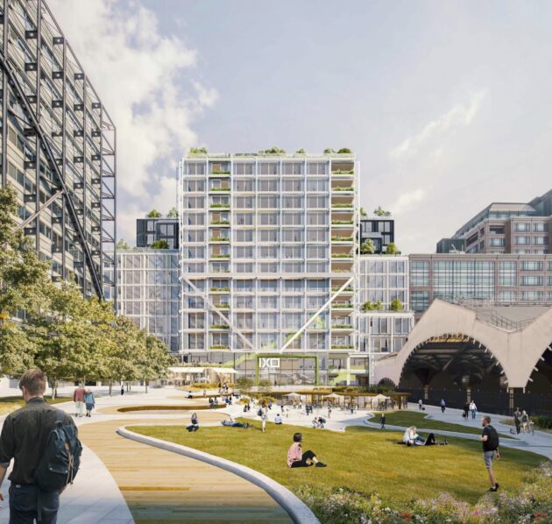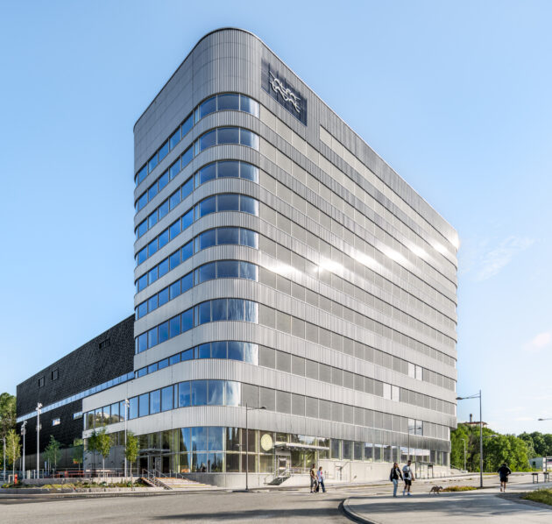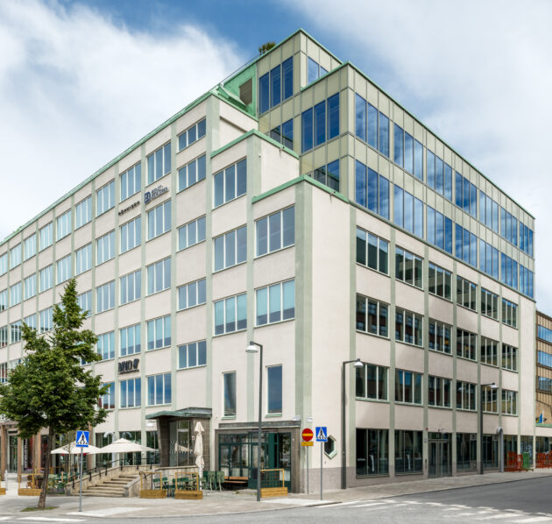We are proud to announce we have secured our largest ever continuation project, the Laboratory building for Landspitali Hospital, Iceland.
Securing this new project is a testament to our client-centric approach and the professionalism of our team. We completed building enclosure on the Landspitali treatment centre in late 2024, and are continuing with final works on this project. The 30,000 m2 façade for this facility has been challenging in terms of both scale and technical requirements, with it having to meet very high seismic and climate requirements. With this project progressing smoothly and close to completion, client NLSH (the New National Hospital of Iceland) is entrusting us with another critical facility in the Landspitali Hospital complex – the laboratory building.
This building will house the hospital’s laboratories and blood bank, and will be directly connected to the main hospital building via a connecting bridge. It will also boast a helipad and feature a pneumatic tube system for sending samples to and from the laboratories.
The 7050 m2 façade for the laboratory building will comprise 5,993 m2 of unitised façade, plus 426 m2 of ventilated façade, 197m2 of stick facade and 367 m2 of glazed roof . We will use the same façade system we developed for the treatment centre, which will help us achieve our aim of finalising the project by Q3, 2026. Naturally, some specific changes will be required to the façade, and rigorous testing will be conducted.
We are proud to be continuing our work for NLSH, and look forward to another high quality project result that delivers outstanding conditions for Iceland’s patients.
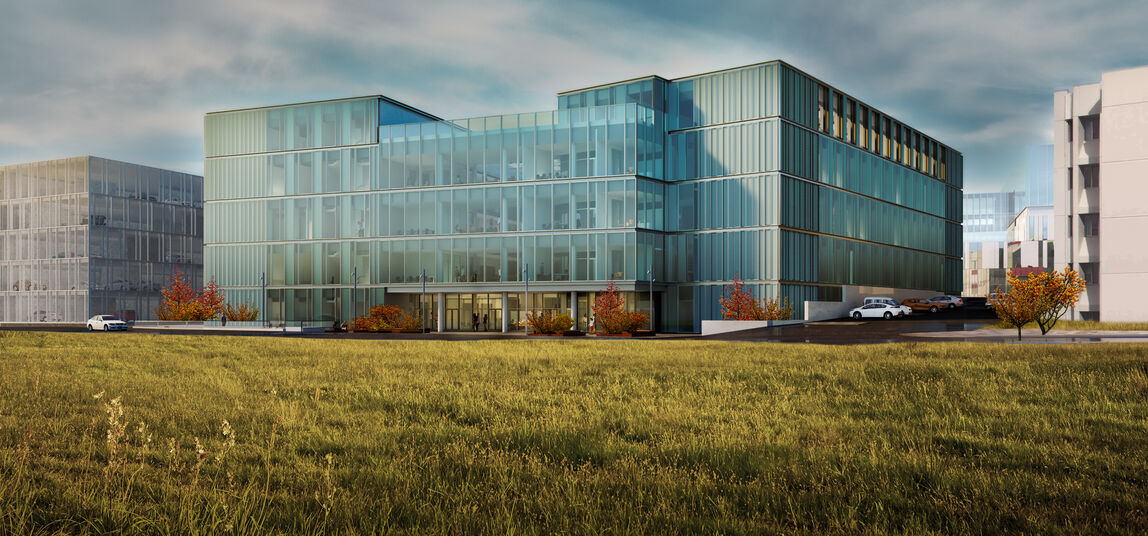
Reykjavik, Iceland
- Client
- NLSH
- Architects
- Corpus 3 (Iceland)
- Consultants
- EFLA Consulting Engineers
- Category
- Medical
- Façade area
- 6 500 m2
- Location
- Reykjavik, Iceland
- Year of completion
- 2026
- Client
- NLSH
- Architects
- Corpus 3 (Iceland)
- Consultants
- EFLA Consulting Engineers
- Category
- Medical
- Façade area
- 6 500 m2
- Location
- Reykjavik, Iceland
- Year of completion
- 2026
We are proud to announce we have secured our largest ever continuation project, the Laboratory building for Landspitali Hospital, Iceland.
Securing this new project is a testament to our client-centric approach and the professionalism of our team. We completed building enclosure on the Landspitali treatment centre in late 2024, and are continuing with final works on this project. The 30,000 m2 façade for this facility has been challenging in terms of both scale and technical requirements, with it having to meet very high seismic and climate requirements. With this project progressing smoothly and close to completion, client NLSH (the New National Hospital of Iceland) is entrusting us with another critical facility in the Landspitali Hospital complex – the laboratory building.
This building will house the hospital’s laboratories and blood bank, and will be directly connected to the main hospital building via a connecting bridge. It will also boast a helipad and feature a pneumatic tube system for sending samples to and from the laboratories.
The 7050 m2 façade for the laboratory building will comprise 5,993 m2 of unitised façade, plus 426 m2 of ventilated façade, 197m2 of stick facade and 367 m2 of glazed roof . We will use the same façade system we developed for the treatment centre, which will help us achieve our aim of finalising the project by Q3, 2026. Naturally, some specific changes will be required to the façade, and rigorous testing will be conducted.
We are proud to be continuing our work for NLSH, and look forward to another high quality project result that delivers outstanding conditions for Iceland’s patients.

©Corpus 3 (Iceland)
