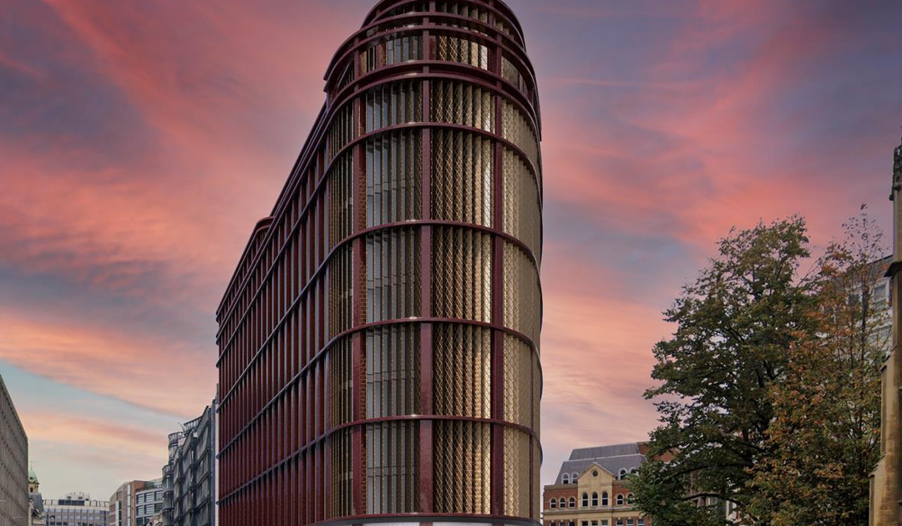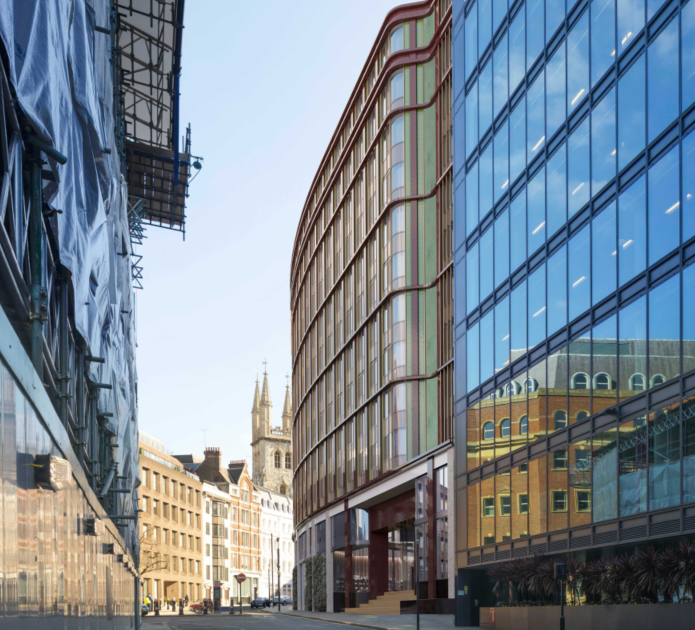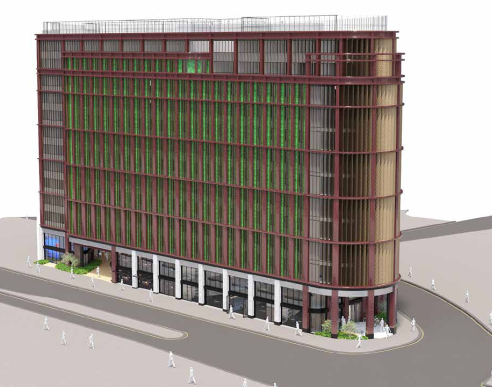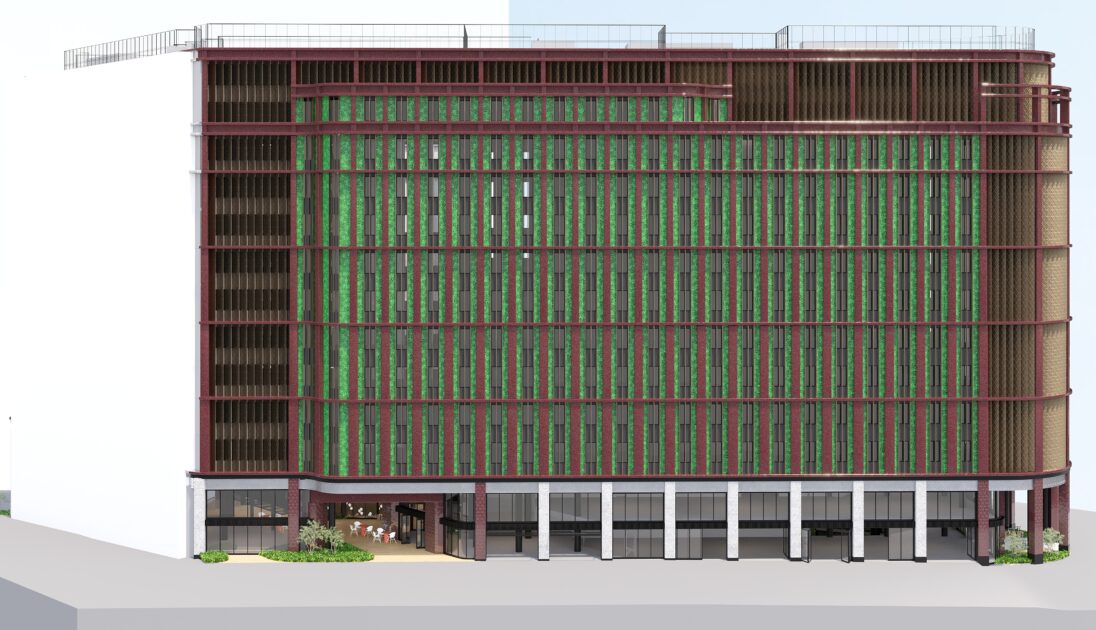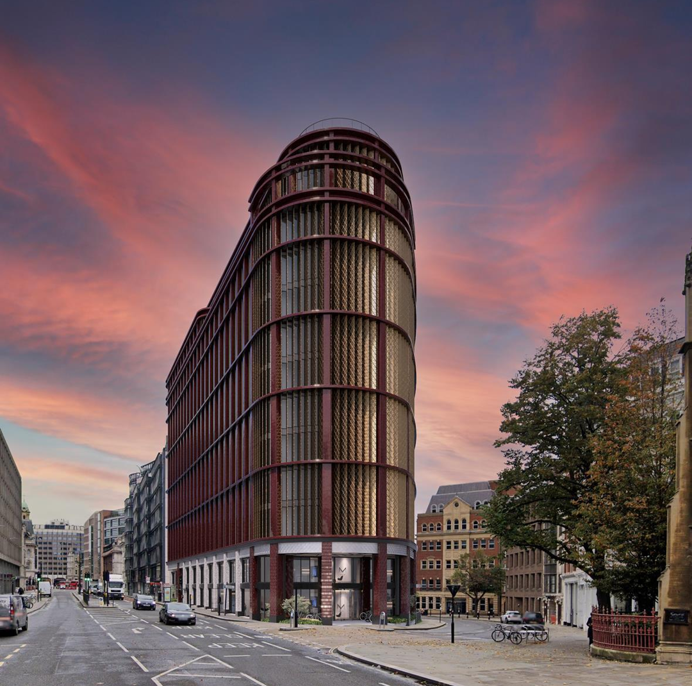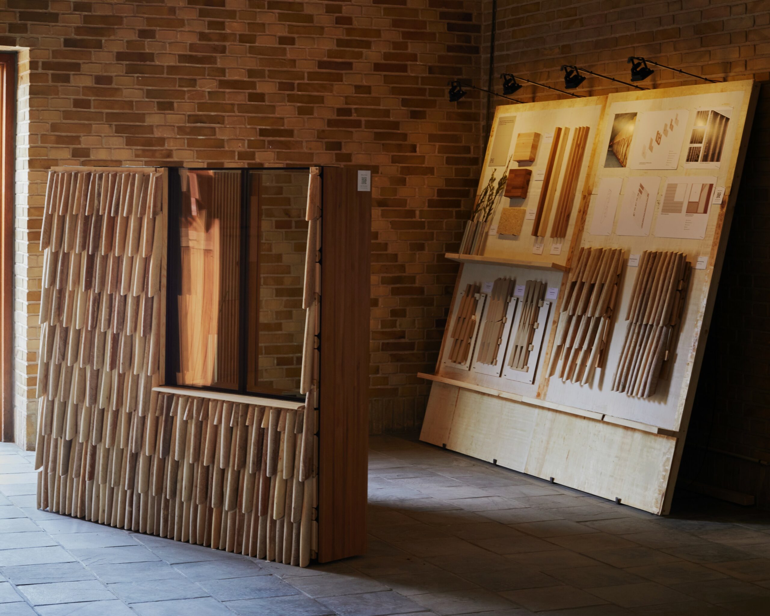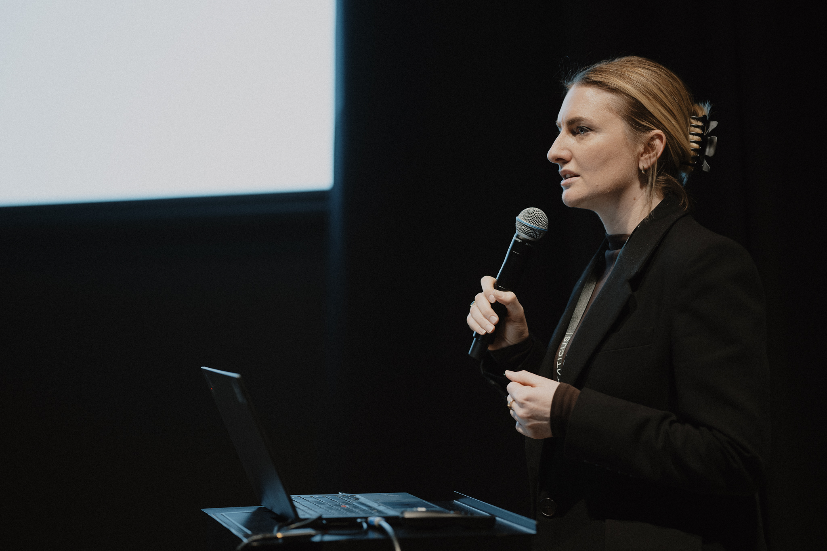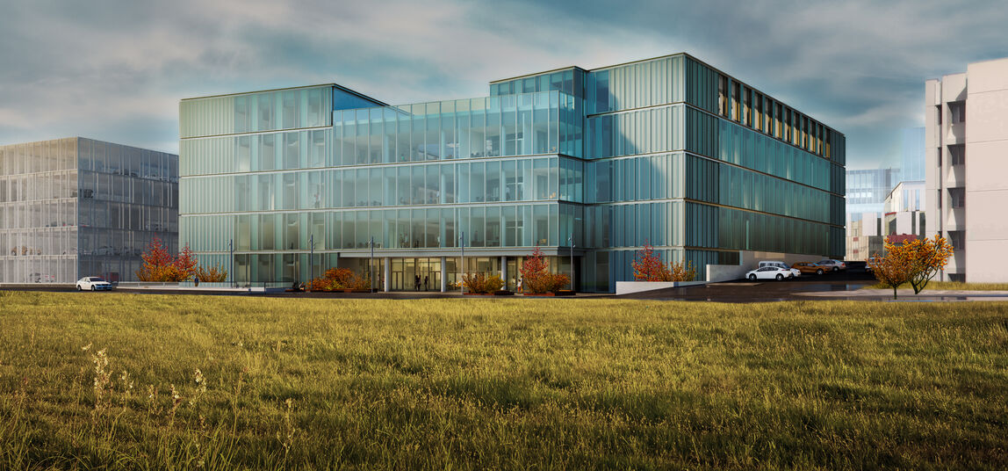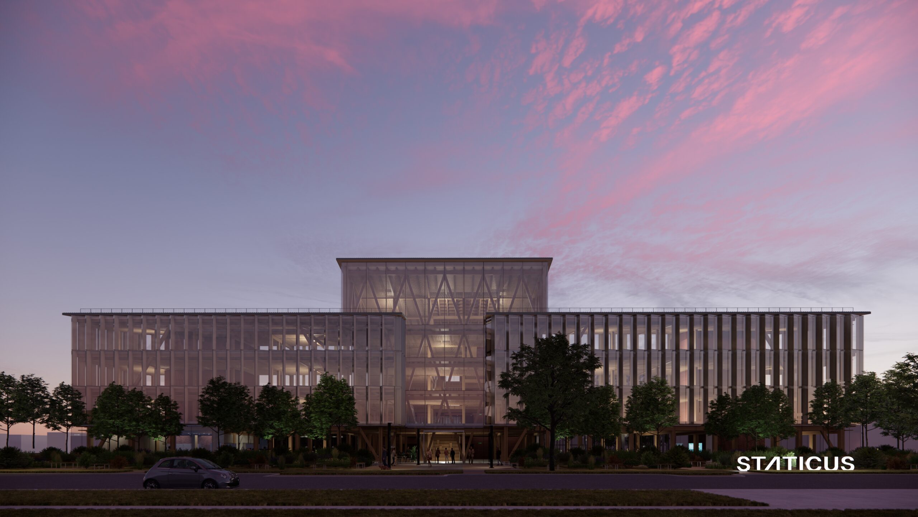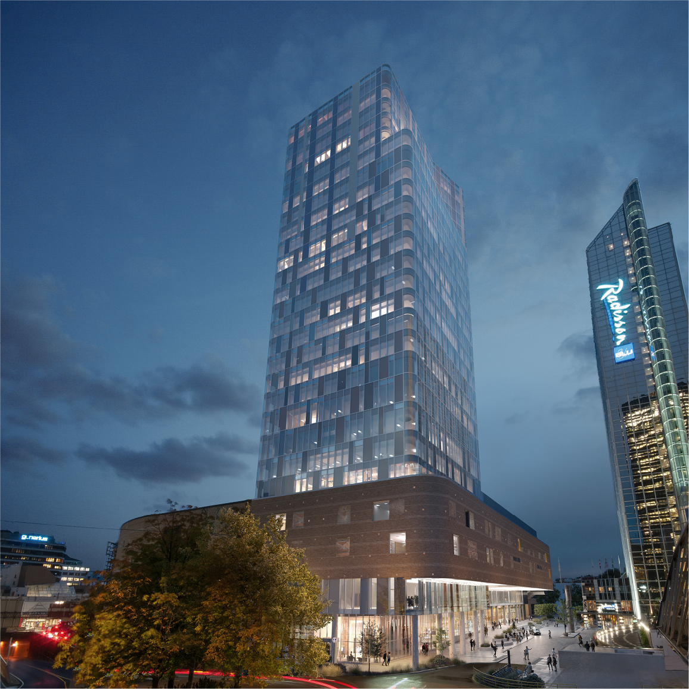Having undertaken the façade PCSA on behalf of Dominus during 2023, Staticus has secured the full façade package for 61-65 Holborn Viaduct, with final design development now well underway.
61-65 Holborn Viaduct is a 12-storey student accommodation for Dominus that is being constructed by McAleer & Rushe, with specialist engineering contractor McGee currently on site completing the substructure. It is located in the heart of the City of London with views to St Paul’s Cathedral and access directly to the soon-to-open Museum of London at Smithfield Market. The new development will provide 669 high-quality, purpose-built student accommodation rooms with inclusive amenity space at B1 and Level 1 which will feature fitness and wellness spaces, communal dining and games areas alongside focused study zones. The ground floor will also feature a publicly accessible cultural & community space with affordable studios for artists and creatives; the public will also benefit from an open access roof terrace offering panoramic views.
Delivering the 10,000 m2 façade for this highly complex project will require adaptability and careful planning as our team navigates the requirements of this unique project. These include a façade comprising multiple materials, and a logistically challenging site in a sensitive historical setting.
Careful planning required for one of London’s most challenging sites
The most striking feature of the 61-65 Holborn Viaduct project is its truly unique, and immensely challenging, central London site.
The site is located above the abandoned Snow Hill station. Adding to the complexity is the fact the Thameslink train line under the site, which was inactive in the 1960s when the site was first developed, is active again. Factor in a branch of the London Underground’s Central Line and other historic city infrastructure surrounding the site, and it is easy to see why it has been dubbed one of London’s most challenging sites to construct.
Our works will require extremely careful planning. To account for the tolerances and complexities of the finished structure, alongside a well-managed installation sequence as different areas of the site become available at different times. For example, the steel transfer structure consisting of 5 structural plate girders will span across the existing Network Rail tunnel. It runs from left to right at ground level up to level 2, supported by the Caisson piles currently being hand-dug through the Network Rail infrastructure beneath the site. The section of façade supported on this complex structure has been sequenced so that installation runs in parallel with the main façade but at an accelerated pace. This will enable us to achieve full completion in line with the project’s intended launch for the 2027 Academic Year.
These considerations compound the typical logistical challenges that come with working on a restrictive City of London location.
A high-performance façade featuring multiple materials
The scheme’s planning architects Stiff + Trevillion Architects, together with project architects TP Bennett, have designed an appealing façade that connects with the surrounding area. We will be delivering almost 7,300 m2 of unitised walling clad with GRC and glazed terracotta and 1,600 m2 of stick façade, plus ventilated façades and perimeter works. The unitised curtain wall system for this project will be undertaken using Staticus’ in-house, high-performance DfM unitised system, the second deployment of this system in the UK.
The design integrates a diverse range of materials to achieve the desired aesthetic. Along with the unitised curtain walling which will prominently feature bespoke terracotta panels, the façade will also include anodic aluminium fins to the feature bullnose elevation, stainless-steel mesh, and decorative GRC columns and headers to the ground floor. The use of bespoke terracotta was an architectural choice made with reference to the Smithfield Local Conservation Area and the 1884 building that originally filled this site.
In terms of energy performance, the project is targeting BREEAM Excellent.
Working with focus to realise a unique project
The design development stage of this project is already well underway, with the team working intensively to ensure production begins this November as planned. Our installation team is set to be on site in Central London in early 2026.
We look forward to working closely with our project partners to effectively manage the technical challenges of this site and deliver high-quality student accommodation that is vitally needed in this thriving part of London.
