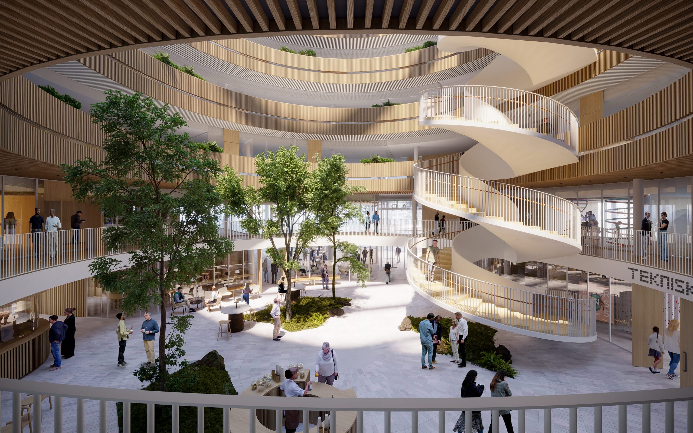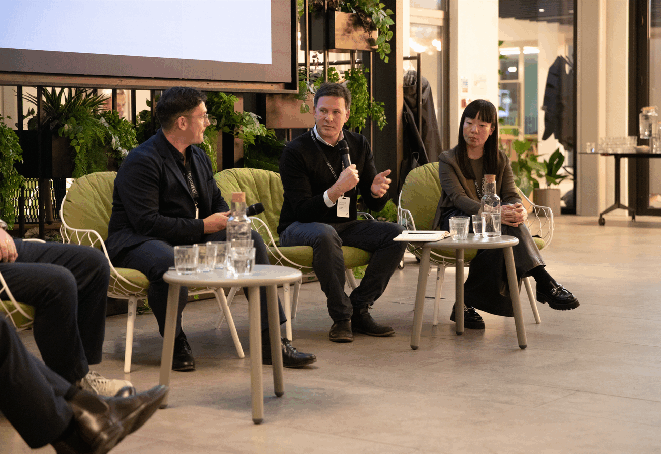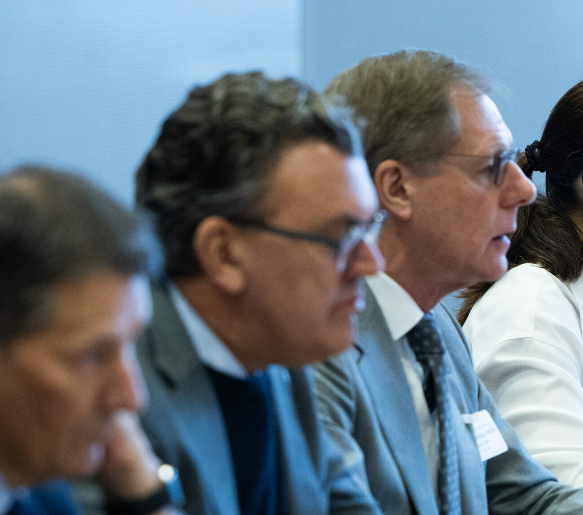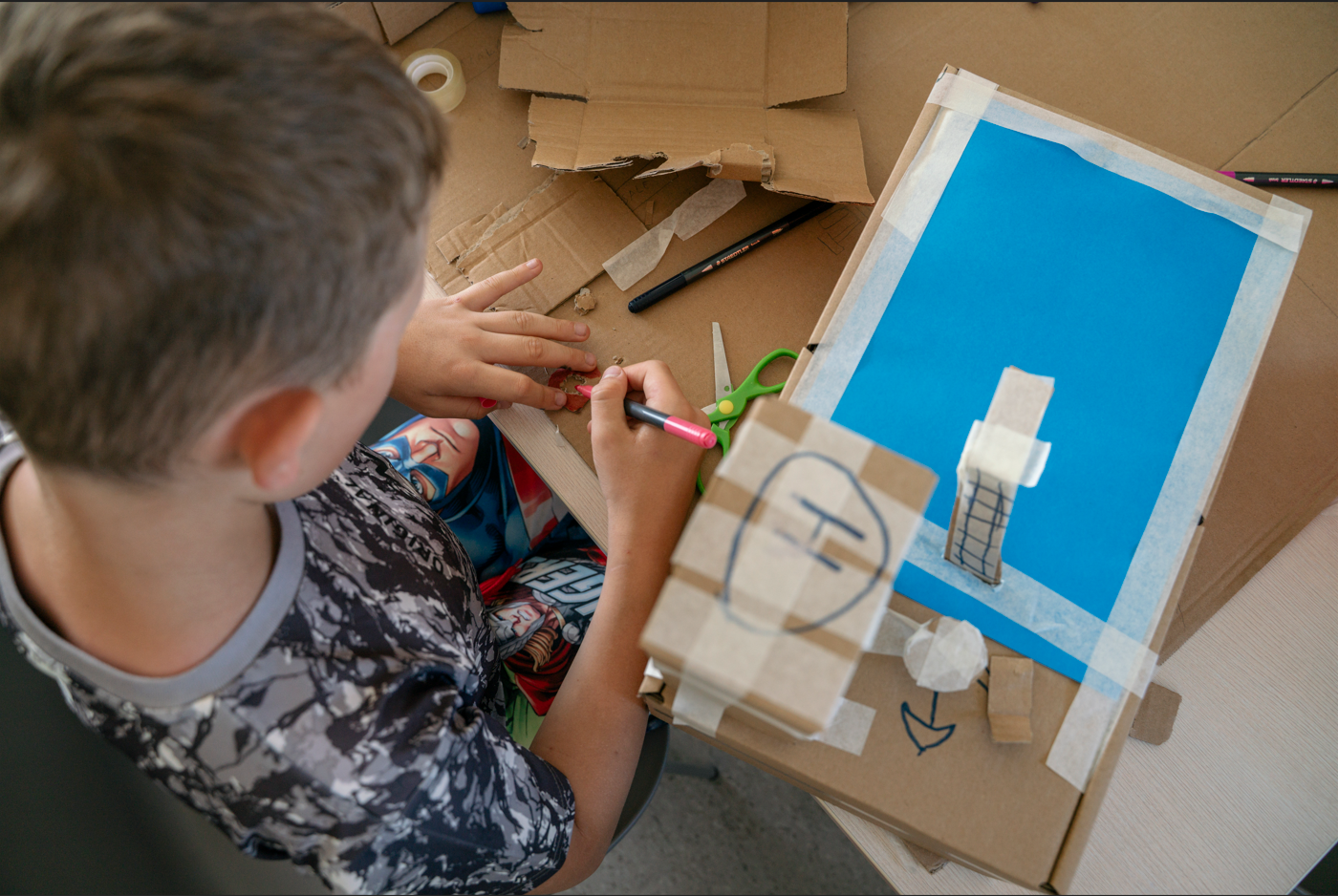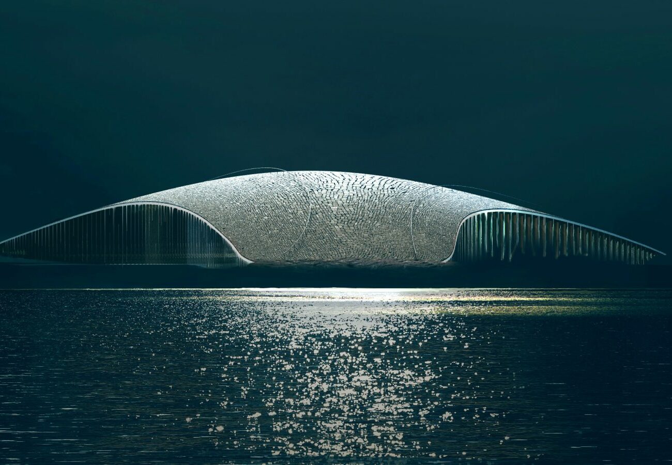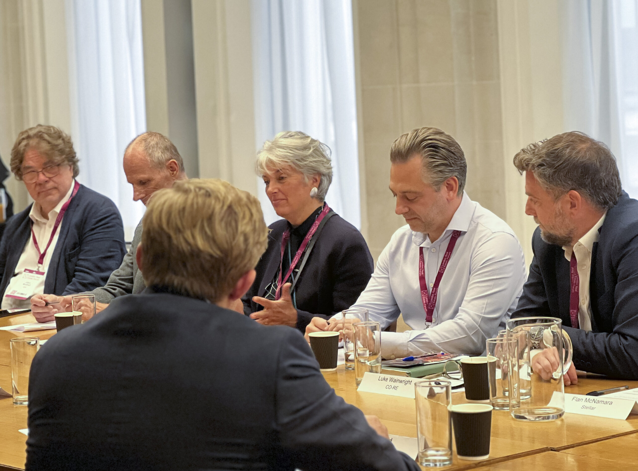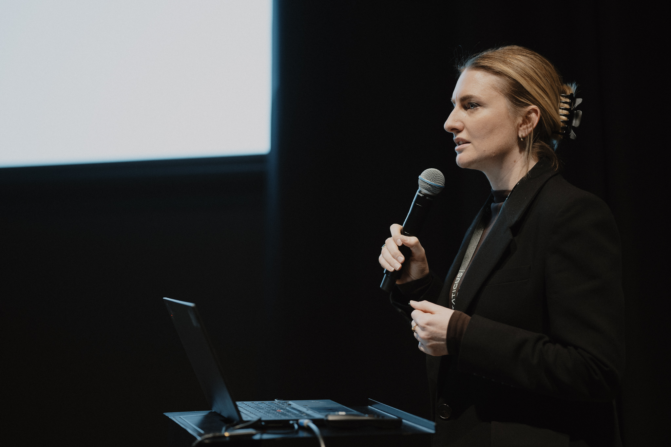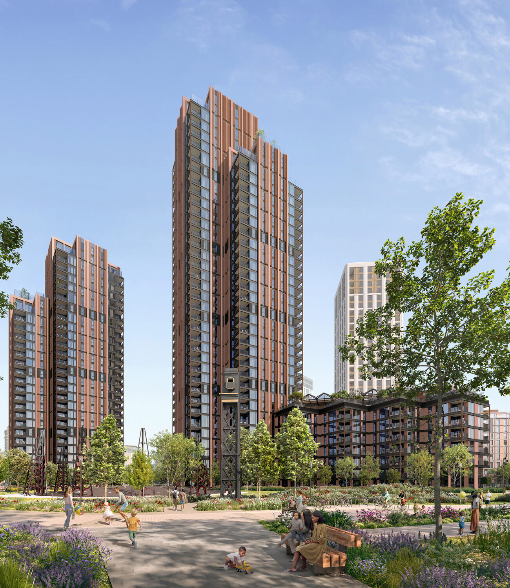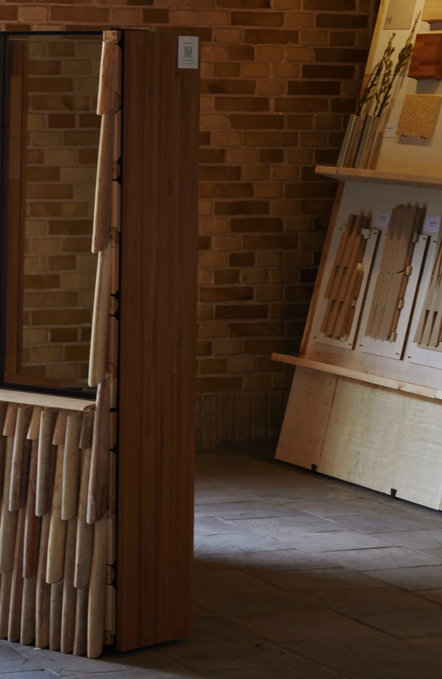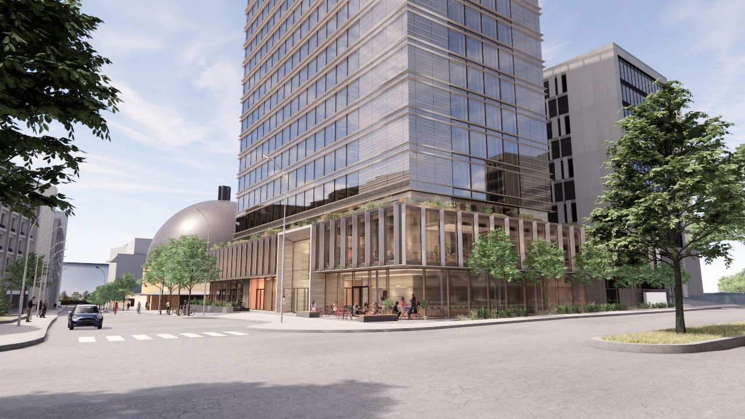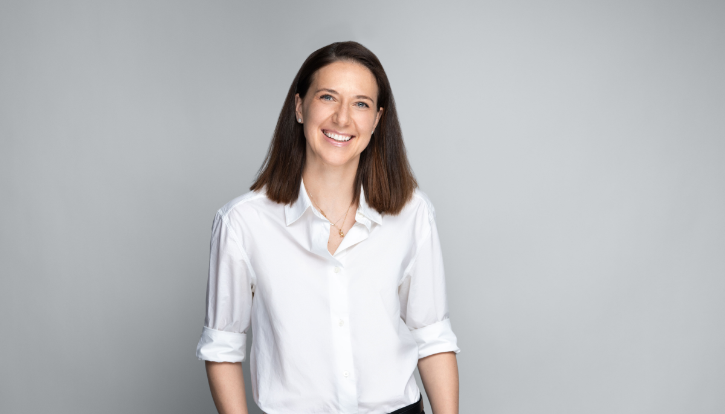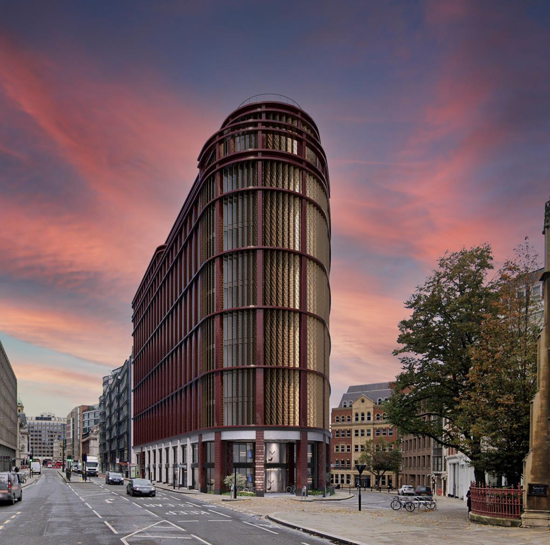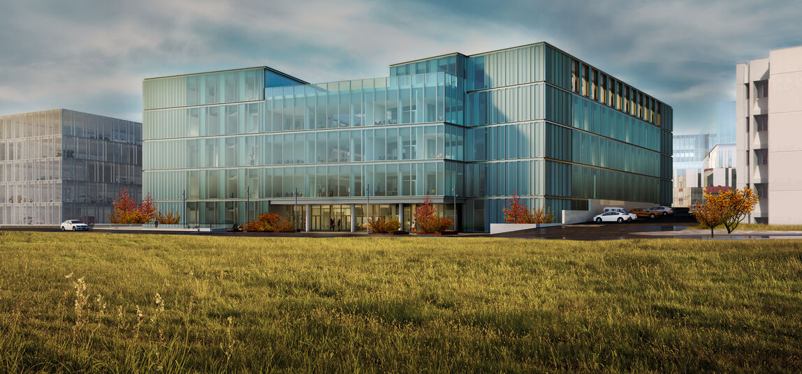Thanks to its proven track record in Scandinavia, and its ability to meet exceedingly high architectural, sustainability and installation requirements, Staticus has been awarded the contract to design, build and install the façades for Forskaren, a striking development in Hagastaden near Stockholm. The building is a project by world-renowned architects 3XN, and is scheduled for completion by 2024.
A project based on bold forms and materials
The 24,000 m2 Forskaren building expresses a dynamic architectural vision. The offices, exhibition space, restaurants, and cafes that it will house will be contained within a round building, with each floor stepping out more than 1m. According to the architects, this shape, along with Forskaren’s location, will make it a natural gathering point that catalyzes the area.
This building shape presented a significant challenge in terms of façade design, as Tomas Bučas, sales Director Nodics at Staticus explains. “The challenge was to find a solution which allowed for a fully unitized façade given the shape of the building,” Vaidotas Venckus.

Concept Design Engineer says. “With buildings where every floor steps out by more than 1m, having a unitized façade system is not standard and it is certainly not straightforward.”
The building is intended to be open and inviting, and the façade will play a key role in achieving this effect. It will feature wooden slats on the exterior – this cladding will be made accoya wood, a natural pine product that is specially processed to achieve a stability and durability that exceeds that of a tropical hardwood. The wooden slats transition to glass at the entrance to offer visitors and passersby a view into the interior.
Another challenge presented by this design is the potential build up of heat. To manage this, Staticus will be using a unique system for removing hot air from the gaps between windows and the internal sun shading.
Overcoming these challenges in façade design are key to fulfilling the overall architectural vision for the project, as set out by Jan Ammundsen, Partner in Charge and Senior Partner at 3XN: “Forskaren will serve as a landmark of its central location, where it will interact with the city and create new collaborative environments. In addition, sustainability is front and centre and the building will provide optimal daylight, social zones and green settings for those working within.”
(Source: 3xn.com)
Targeting very low embodied carbon levels
As Jan Ammudsen points out, the sustainability criteria for Forskaren are very high. Staticus’ sustainability office, which is based in Basel, Switzerland, provided a detailed CO2 assessment report to the client as part of the bidding process. This report contained comparisons of different design options in terms of embodied carbon emissions. It also provided insights into the contribution of certain façade elements to the total embodied carbon content as well as its reduction potential.
One important element of Staticus’ proposal that will significantly reduce embodied carbon is the use of end-of-life recycled aluminum. The façades will be constructed using Hydro Circal recycled aluminum by Wicona. One of the most sustainable aluminum options on the market, it is a certified alloy with a minimum content of 75% post-consumer recycled aluminum. The use of the same aluminum in the Økern Portal project in Norway contributed significantly to the 45% saving achieved in the embodied carbon of the building envelope. For that project, embodied carbon for the façade in the product stage was less than 130 kgCO2/m2, and similar levels are targeted for the Forskaren project.
Installation from the floors only
Along with sustainability, another area that required a lot of thought during the application process was installation. The Staticus team worked intensively to find solutions to a range of complex installation questions.
The shape of the building makes the Forskaren project unique, with all elements to be under the floor slab. This required some careful thinking. “Naturally, the Staticus team is very familiar with installing unitized curtain walls. But installing one where the whole façade is in stepped back geometry is something new for us. We needed to come up with creative solutions for executing this, and thanks to the hard work of the team, we were able to.”- Paulius Karvelis, Construction manager.
The team also devised a method for how the façade will be installed that gets around the limitations of the construction site, which includes no use of tower cranes or large aerial lifts. Thanks to the hard work of the Staticus installation team, the unitized façade elements will be installed from the floors.
Strong track record in Sweden a key element of bid success
The creative design, installation and sustainability solutions Staticus devised were very important in securing the contract for Forskaren, but equally important was the excellent reputation the company has in Sweden.
Staticus has worked on a number of projects in the country, including the highly complex Segerstedthus in Uppsala. This project was with the same architects – 3XN – and consultants as Forskaren. Its successful completion gave the client confidence that Staticus is experienced in these types of builds. Ultimately, the client trusted Staticus’ technical expertise, capabilities and production capacity over that of local competitors.
The fact that they did so is testimony to Staticus’ commitment to building long-term partnerships, says Aušra Vankevičiūtė, CEO of Staticus: “Our project portfolio currently consists of over 80% repeat collaborations, so this shows a lot about our approach to clients. In the end, our technical professionalism and previous experience helped us find solutions to satisfy every aspect of the project: the architect’s vision, the client’s requirements, and the feasibility from an engineering, production, logistics and installation point of view.”
Visualisations prepared by 3XN.
Property owner Vectura.


