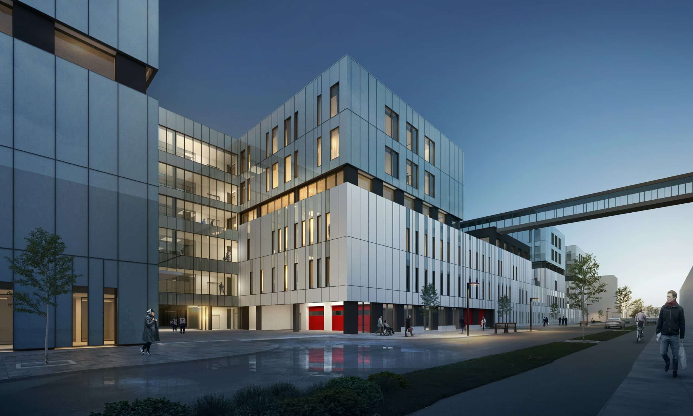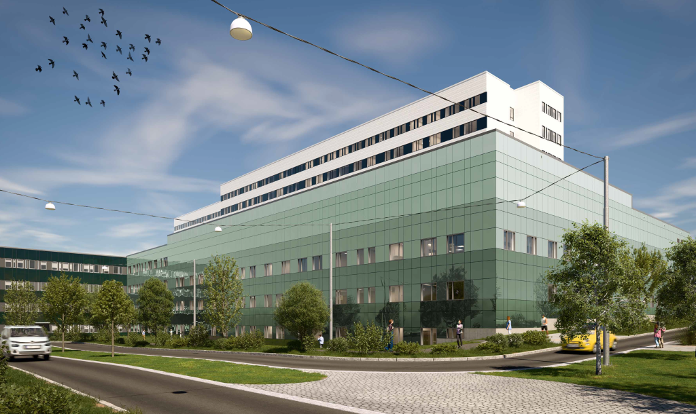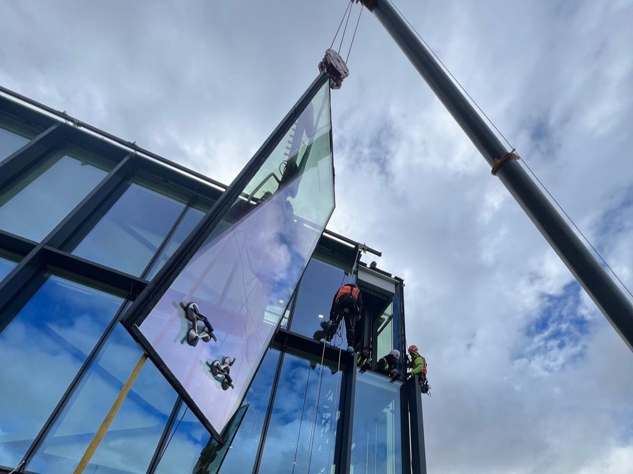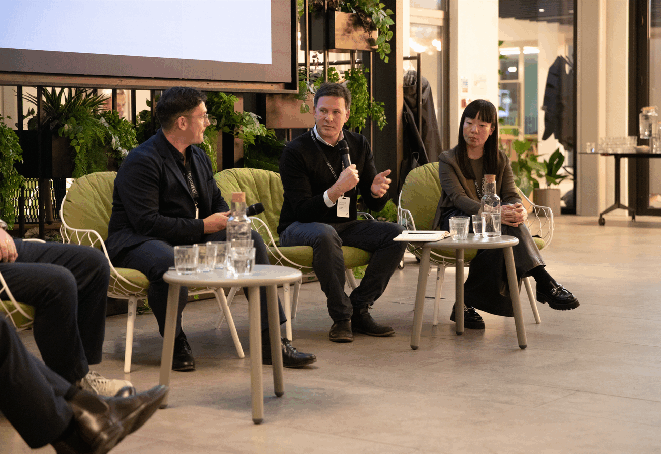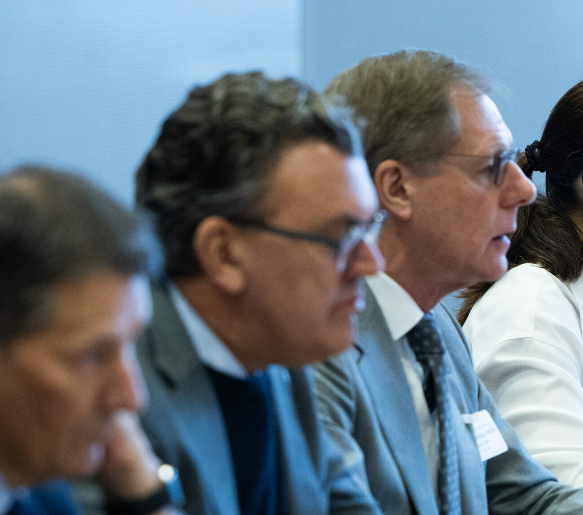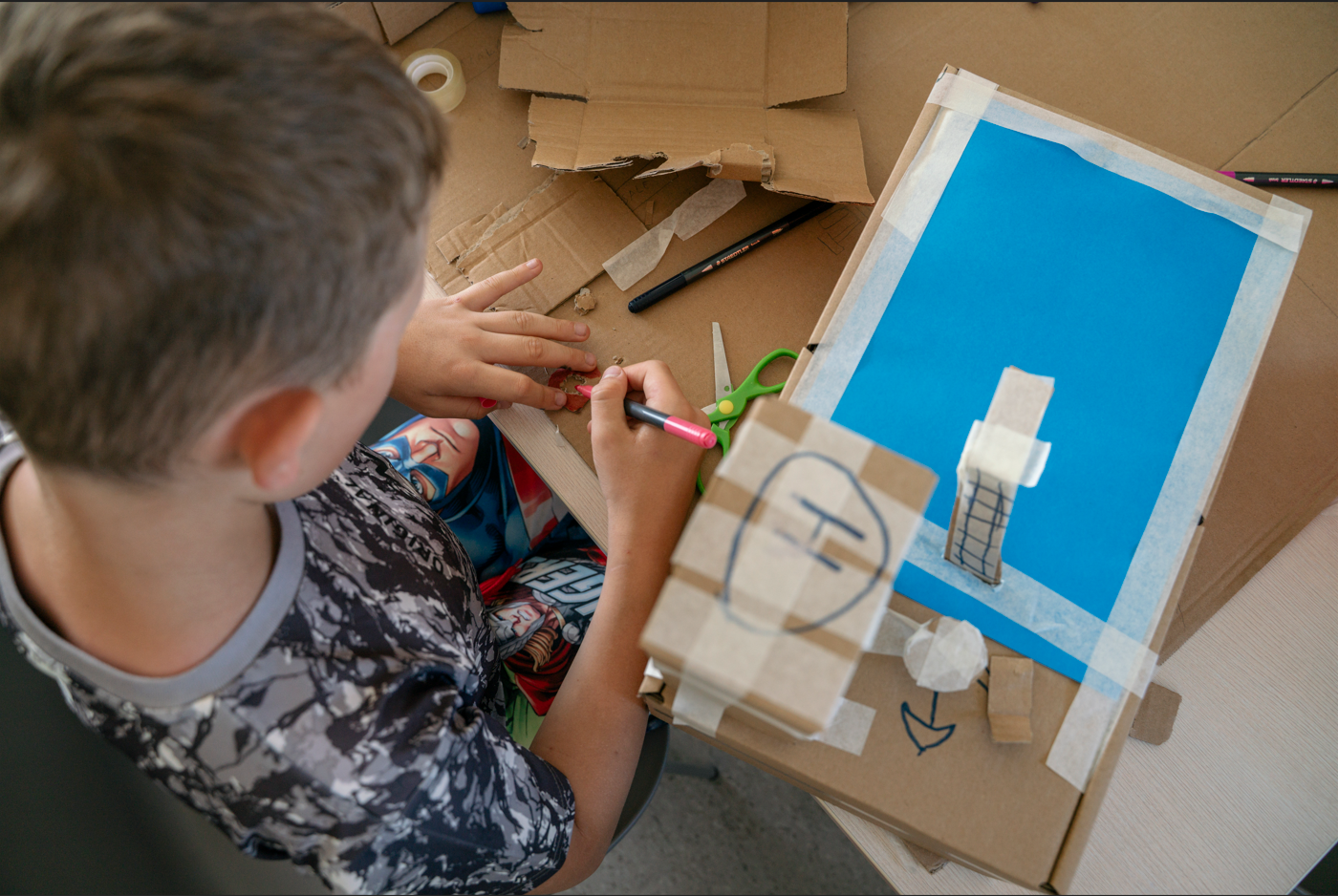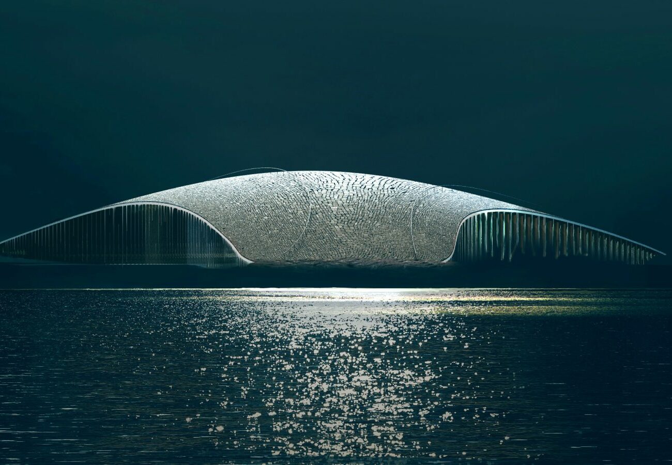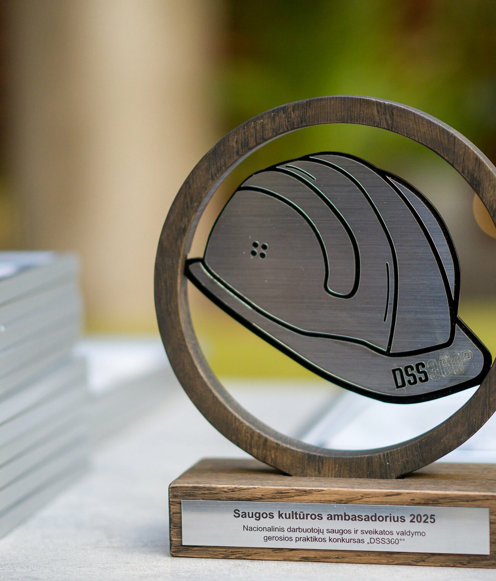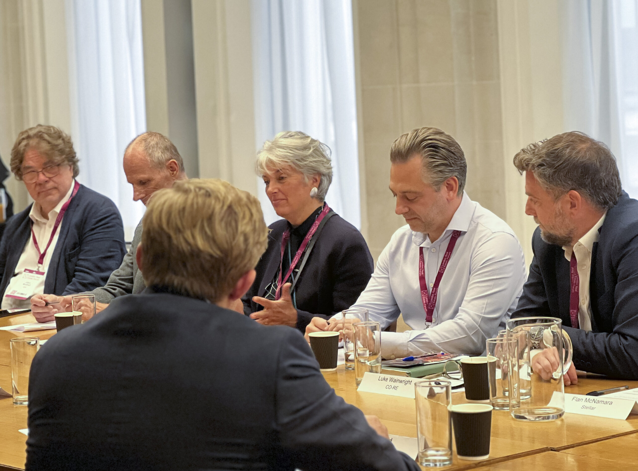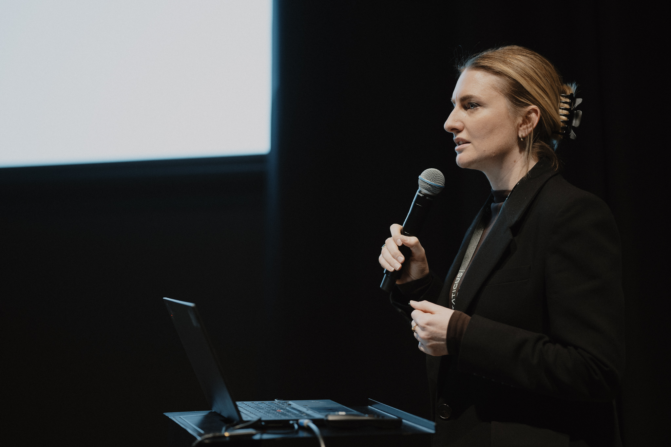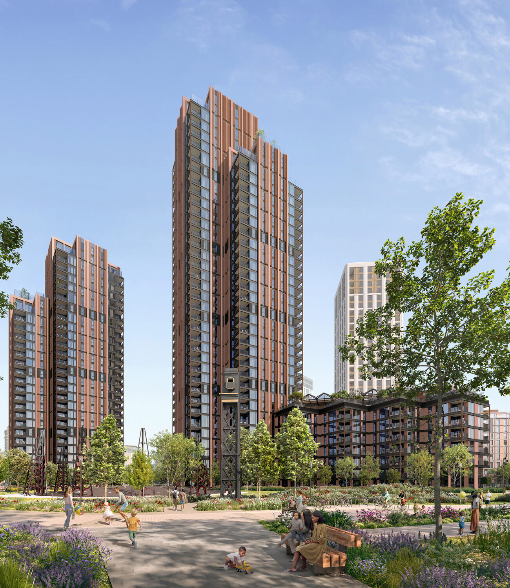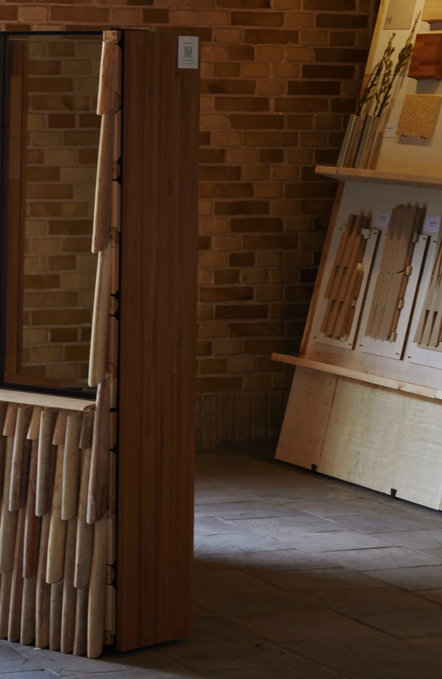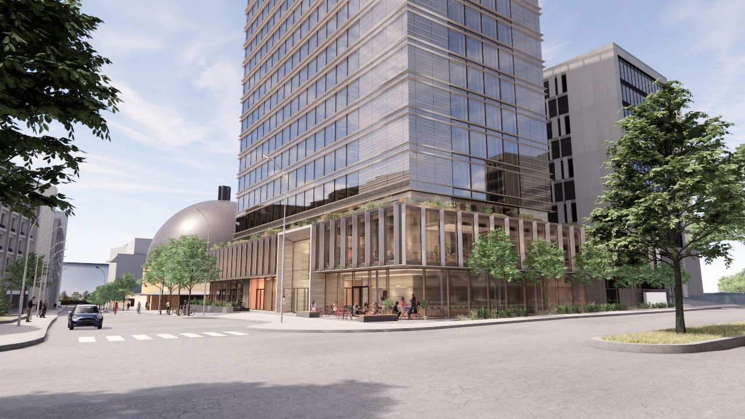Staticus is to design, manufacture, and install a facade of the new national Landspitali hospital in Reykjavik, Iceland. With a facade area of 30,000 m², the New National University Hospital, will be the largest single building in Iceland. After a long tender process, Staticus proved that the company has the expertise, experience, and capacity to carry out such a large and complex project, requiring to take into account extreme weather conditions and earthquakes.
In terms of value, 47 MEUR, the project is the biggest yet in Staticus’ history. The builder and client are Nýr Landspítali (NLSH), and it is the Icelandic multi-disciplinary design team Corpus 3 that has designed the hospital. The contract between Staticus and NLSH was signed on 29th of September in Reykjavik.
Must take completely new climate challenges into account
In the end, Staticus Norway submitted the best offer in the tender competition for the facade of the new national hospital in Iceland, Landspitali. For the customer, it was crucial that the facade contractor had the right expertise and experience to deliver such a large and complex project in a relatively short time.
The project is carried out without a general contractor. Therefore, all parties involved have been required to have good collaboration skills and actively seek to find good solutions to succeed with the project. Staticus is now responsible for designing, producing, and installing 30,000 m² of facades at the large hospital.
– It has been a very long and exciting tender process that started as early as 2019. In the past year, we have been through several qualification rounds until we finally emerged as the winner of the competition. In terms of value, it is the biggest project in Staticus’ history. It is also a very complex project where we have had to take some completely new assumptions related with climate challenges, transport logistics, and installation into account. In Iceland, one must plan for both extreme weather conditions, earthquakes, volcanic eruptions and the fact that it is an island. The facades must be designed for wind loads up to 4.5 kN/m2 and we will perform multiple tests, including two seismic tests. During the test selected unitized façade panels are moved from side to side and at the required frequency to reach set limits for the movement or to break elements, says Ellen Tidemann, Sales Manager at Staticus Norway, and adds:
For Staticus, it has been an incredibly elevating process at all stages, where we have had to think anew in terms of quality, logistics, and installation. We are therefore incredibly proud being able to demonstrate that Staticus has the necessary technical expertise and abilities to carry out such a large and complex project.
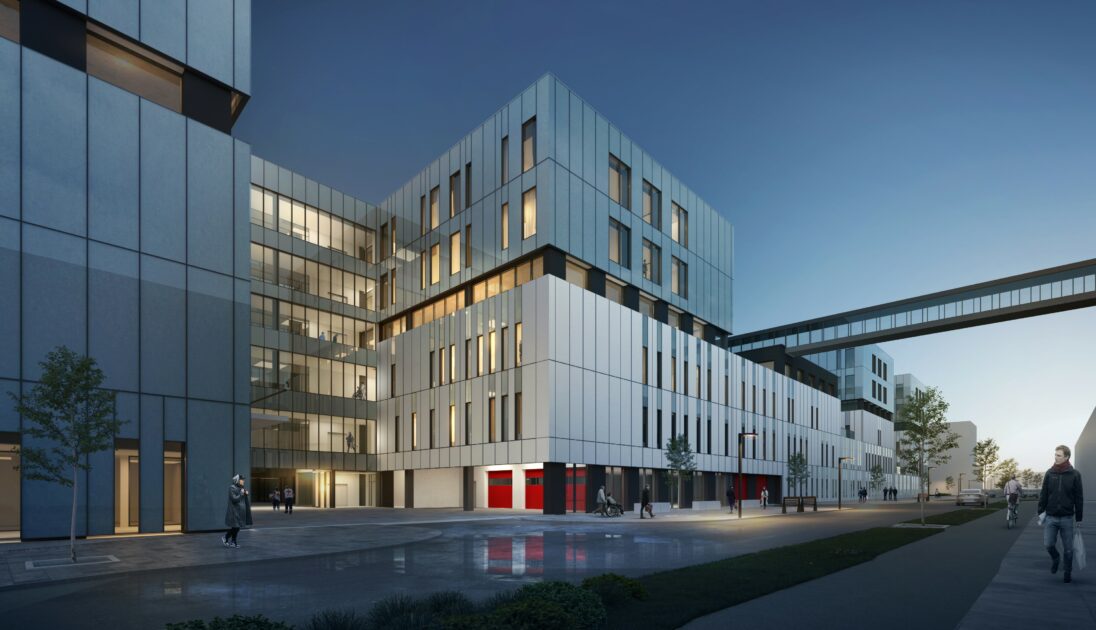
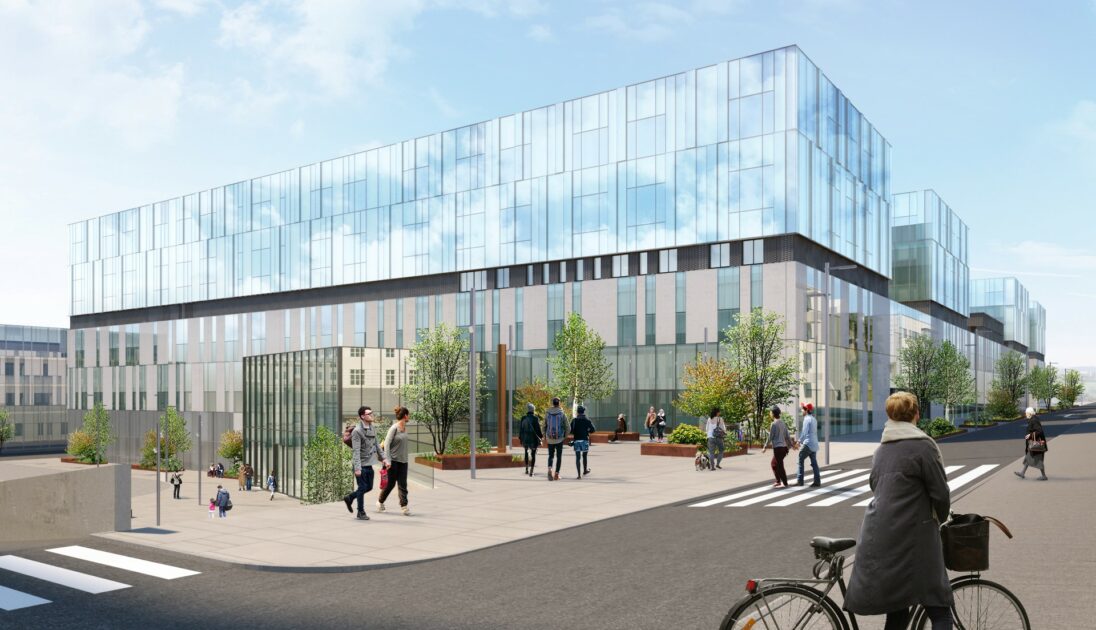
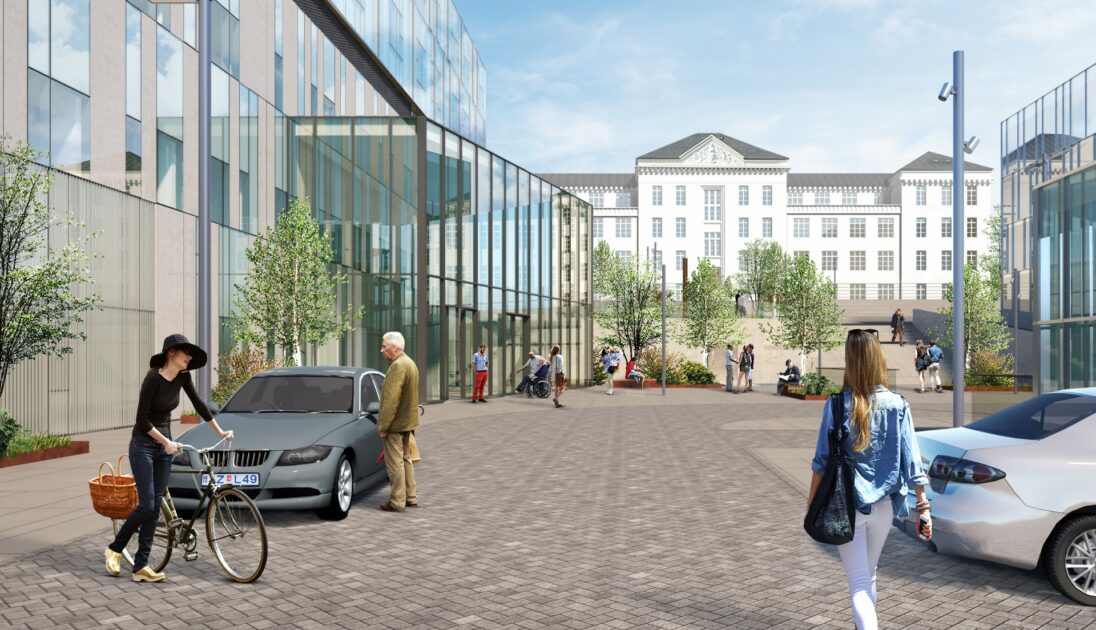
Close international cooperation
During the tender process, Staticus worked in close dialogue with an international team consisting of the client, the multi-disciplinary design team Corpus 3 from Iceland, as well as the consulting company Buro Happold and the law firm Bird & Bird from United Kingdom.
Among other things, Staticus and Corpus have collaborated in discovering ways to encompass all technical considerations without compromising the architectural vision.
– We at Corpus, the design group behind the new treatment centre at Landspitali in Reykjavik, are very excited to have Staticus on board to design and manufacture the exterior wall systems for the largest and most complex project in Iceland to date, says Ólafur Hersisson, architect from Corpus 3 design team.
Staticus is known for its aesthetic and unique facade systems, and Landspitali in Reykjavik is not the first hospital they have been responsible for.
– As a facade contractor, we have a lot of experience with large hospital projects. Among other projects, we have been responsible for the facades of Radiumhospitalet which is one of four campuses of Oslo University Hospital, St Göran’s and Södertälje Hospitals in Stockholm as well as Hosnord outside Copenhagen, which we are installing these days. It has made us even better prepared for the hospital project in Iceland, says Tidemann.
Gathers all expertise in-house
Tidemann has expressed a belief that a lot of Staticus’ strength comes from the fact that they have all the needed expertise in-house, and that the company has a forward-leaning culture and innovative mindset.
She concludes:
– Staticus is a full-service facade contractor that delivers the entire value chain from the design process to installation. We have over 100 engineers, which means that we have enormous amounts of expertise in-house. Consequently, we can handle such a large project as the hospital in Iceland, where we have really been challenged to develop technical solutions that can handle the extreme weather and wind in Iceland. The Landspitali project is a good illustration of how the whole company contributed to winning the tender, and how much support and commitment was given by colleagues from all departments, as well as from the entire management group who were involved in the process.
The facade elements from Staticus will be transported by ship, and the installation will take place from September 2023 to November 2024. Landspitali is estimated to be completed in 2027.
