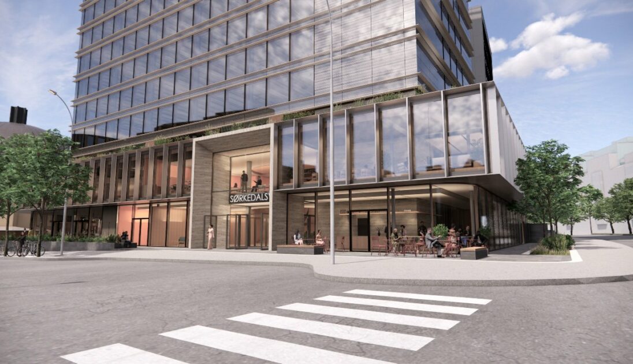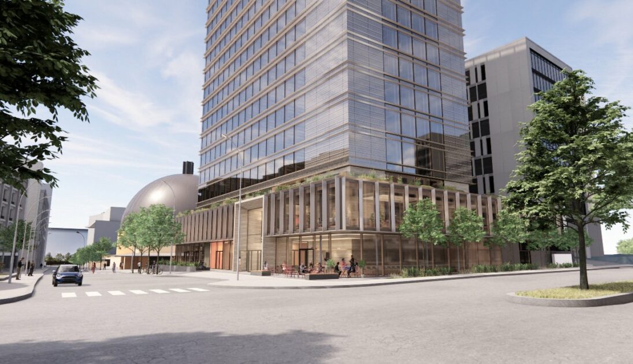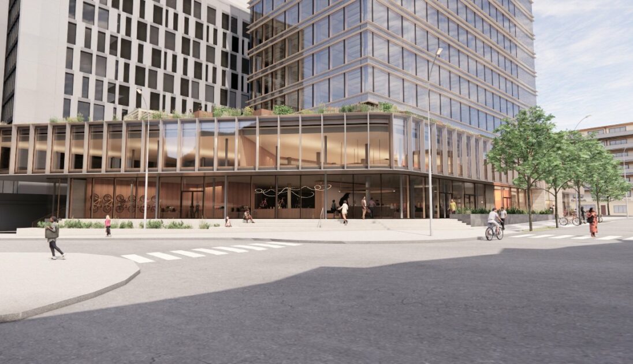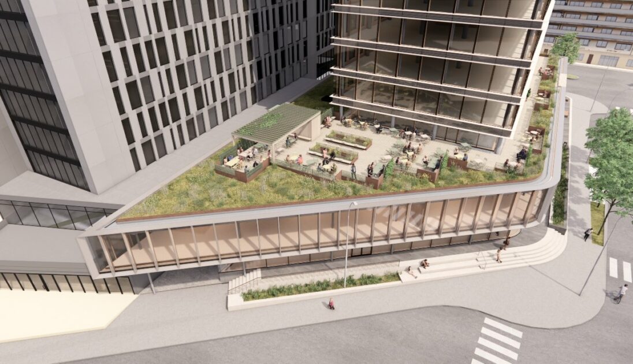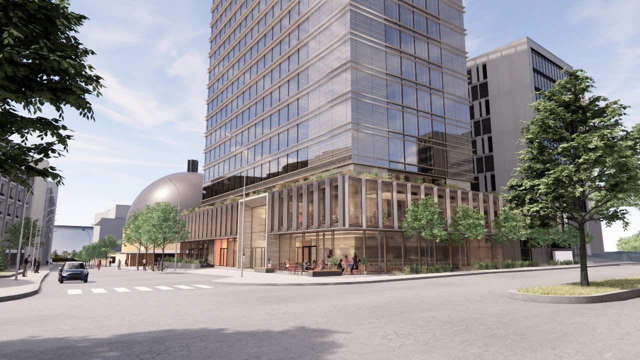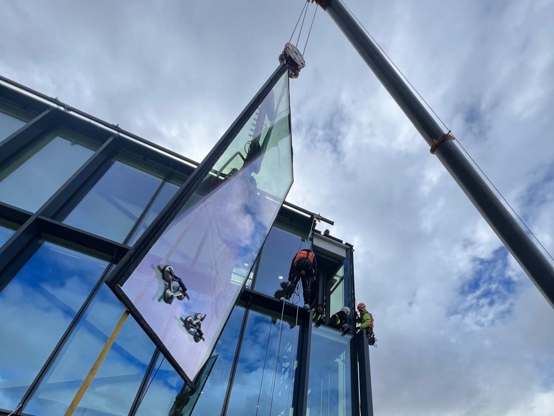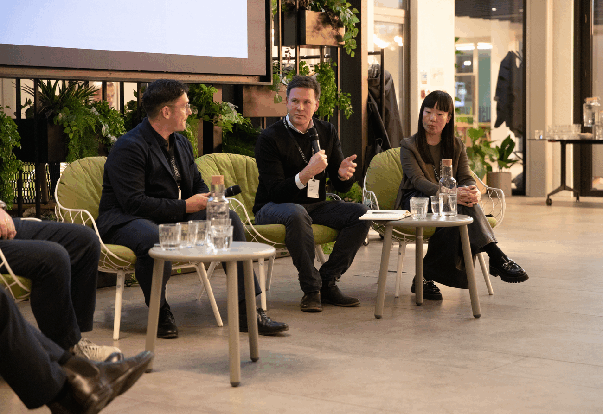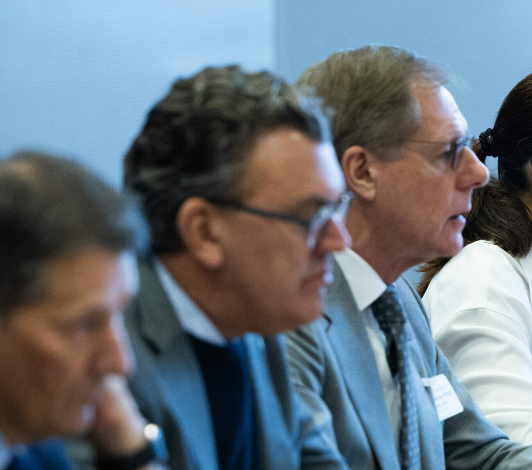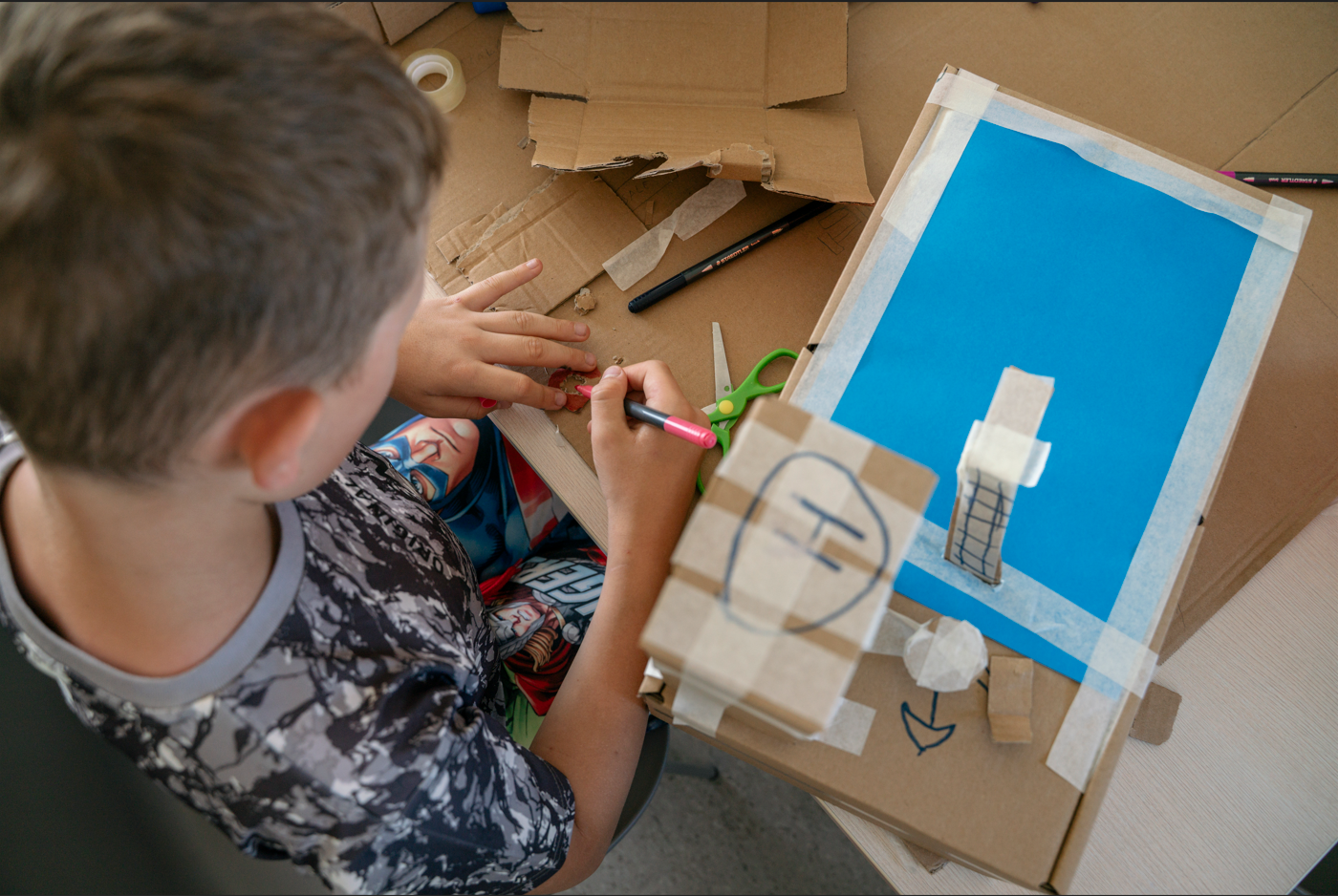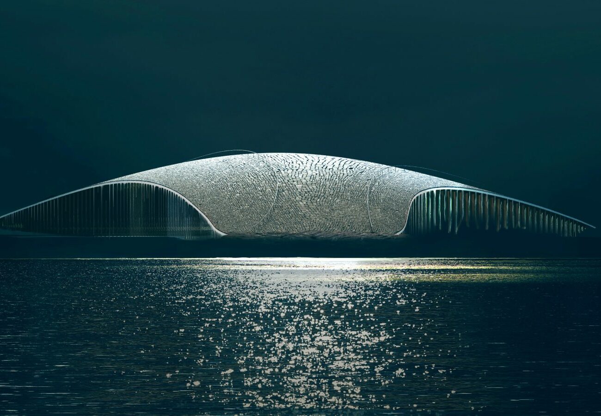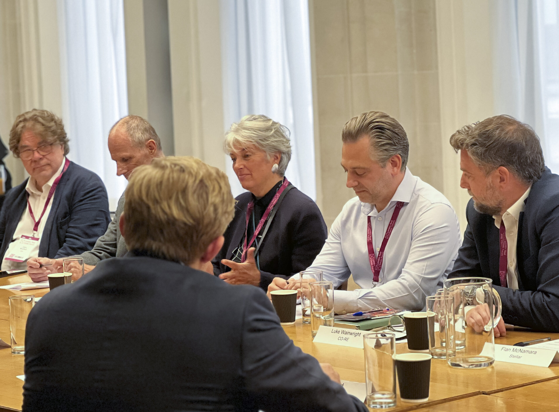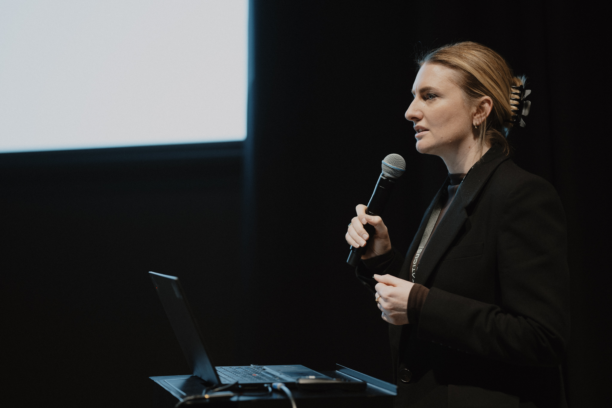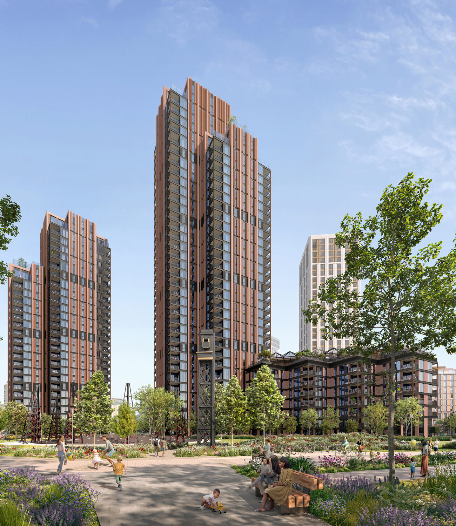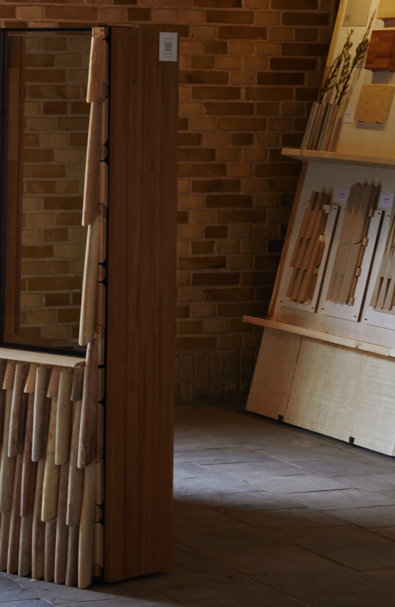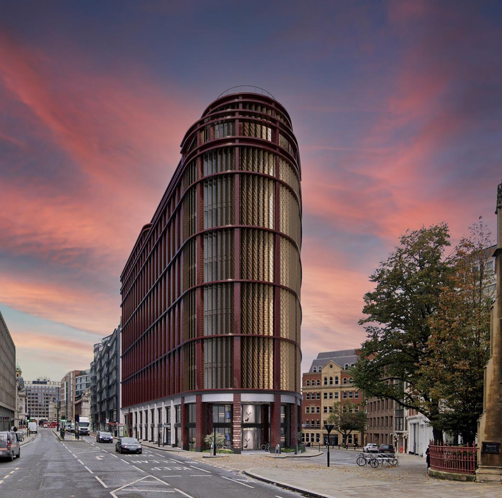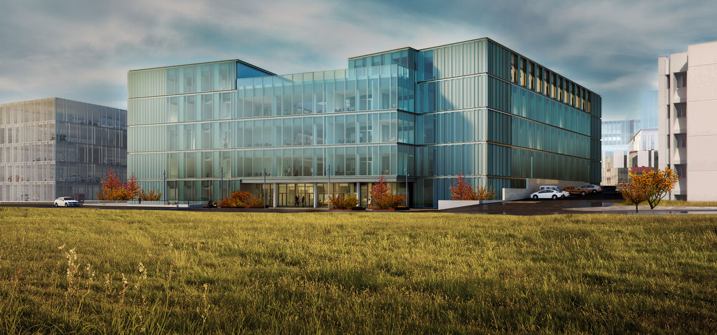Staticus has secured the contract to deliver an 8,175m² façade for the renovation of Sørkedalsveien 6, an iconic office building in the Norwegian capital originally built in 2002.
Revitalising a prominent Oslo landmark
Sørkedalsveien 6 has been a notable part of Oslo’s built environment for over two decades. In 2025, developer Capman approved plans for a comprehensive renovation of the facility based on designs by Lund & Slaatto Arkitekter AS, the same architectural firm that designed the original building in 2001.
The renovated building, which is scheduled for completion in 2026, will offer enhanced office across its 18 floors. The project aims to create a more attractive and modern building while preserving and enhancing its existing strengths.
We have signed a contract with general contractor Insenti to design, build and install 8,175m² of façade for Sørkedalsveien 6. This comprehensive façade package includes approximately 6,000m² of unitised façade, 800m² of stick façade, and 1,340m² of ventilated façades, along with 15 doors and unique internal decorative solutions featuring wood-paneled aluminum profiles.
Unique design and sustainability targets
One of the most notable features of this renovation project is that the slabs and internal constructions will remain in place, to prepare for the new façade installation.
The podium on the second floor will feature a unique unitised façade with various configurations, including curved elements. The building’s visual identity will be defined by external decorative glass and horizontal lamellas that connect the different façade types.
This high-performance façade, which is targeting BREEAM-NOR Excellent certification, is designed with sustainability as a core focus. To meet the project’s carbon footprint requirement of 160 kg CO₂e per square meter of façade, we plan to use aluminium profiles with more than 80% recycled post-consumer aluminium content.
The building is also planned to be part of a pilot project for the circular economy, where buildings will be considered as material banks. Solutions that help reduce greenhouse gas emissions and waste production have been prioritised throughout the design process.
Project milestones
Design development for Sørkedalsveien 6 is currently underway following the contract signing in May 2025. Production is scheduled to begin in October 2025 and continue through April 2026, with installation starting in November 2025.
The Norwegian market has been a cornerstone for Staticus, and we are delighted to be contributing to the sustainable renovation of another prominent building in Oslo’s urban landscape.
