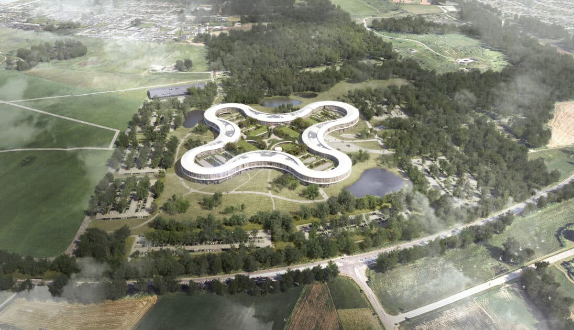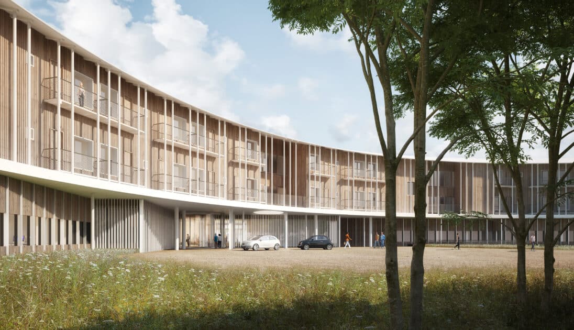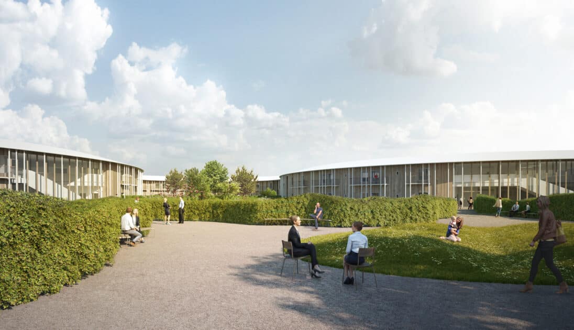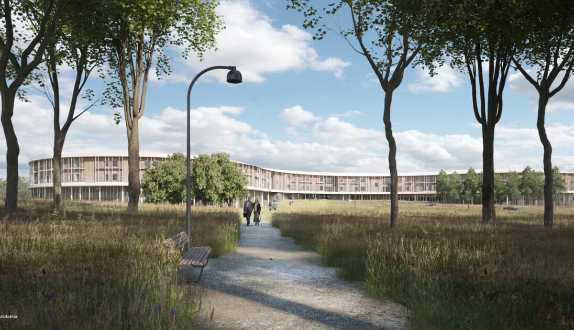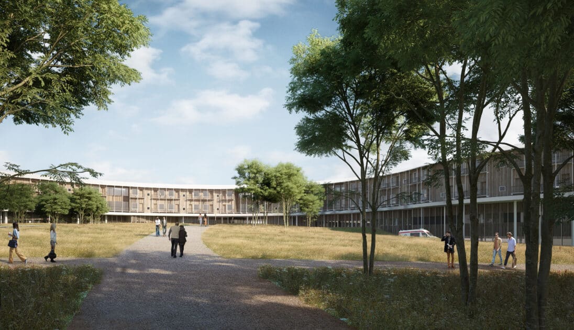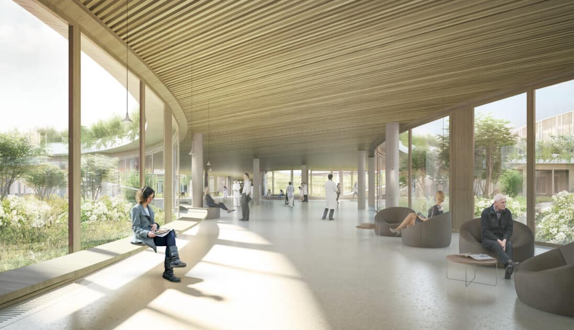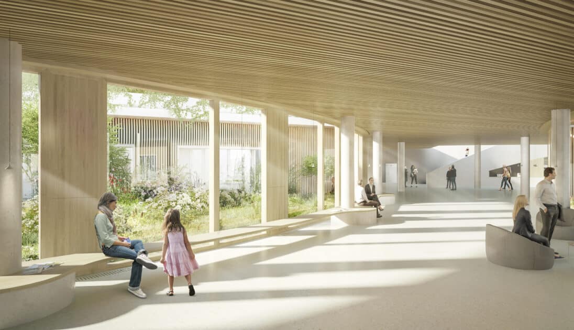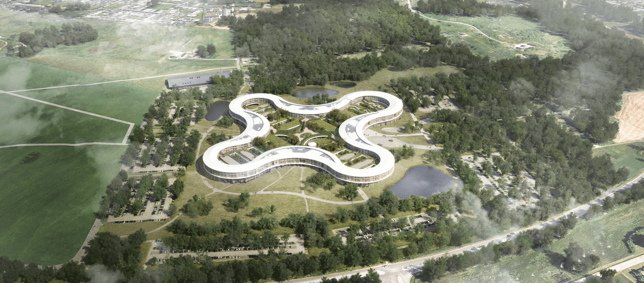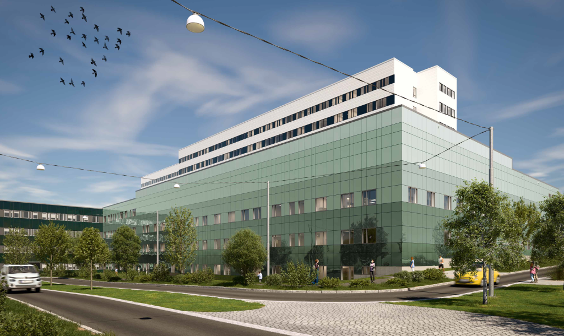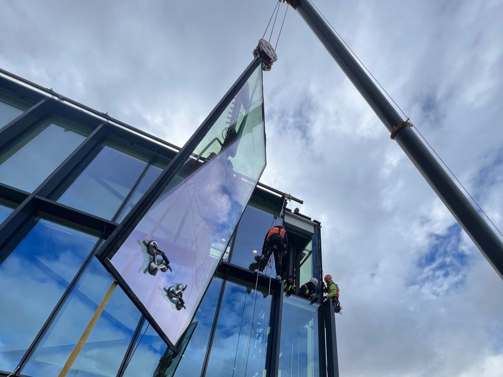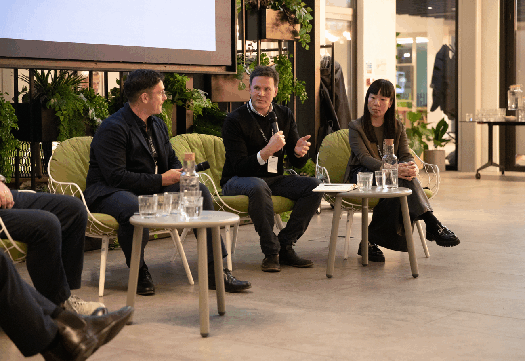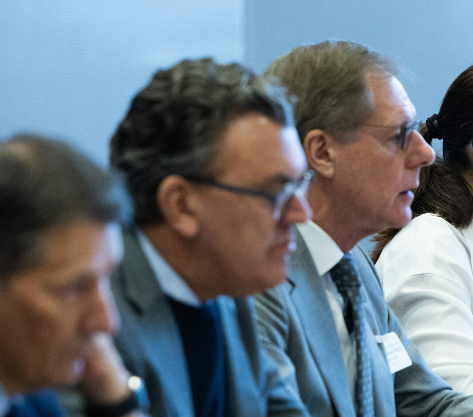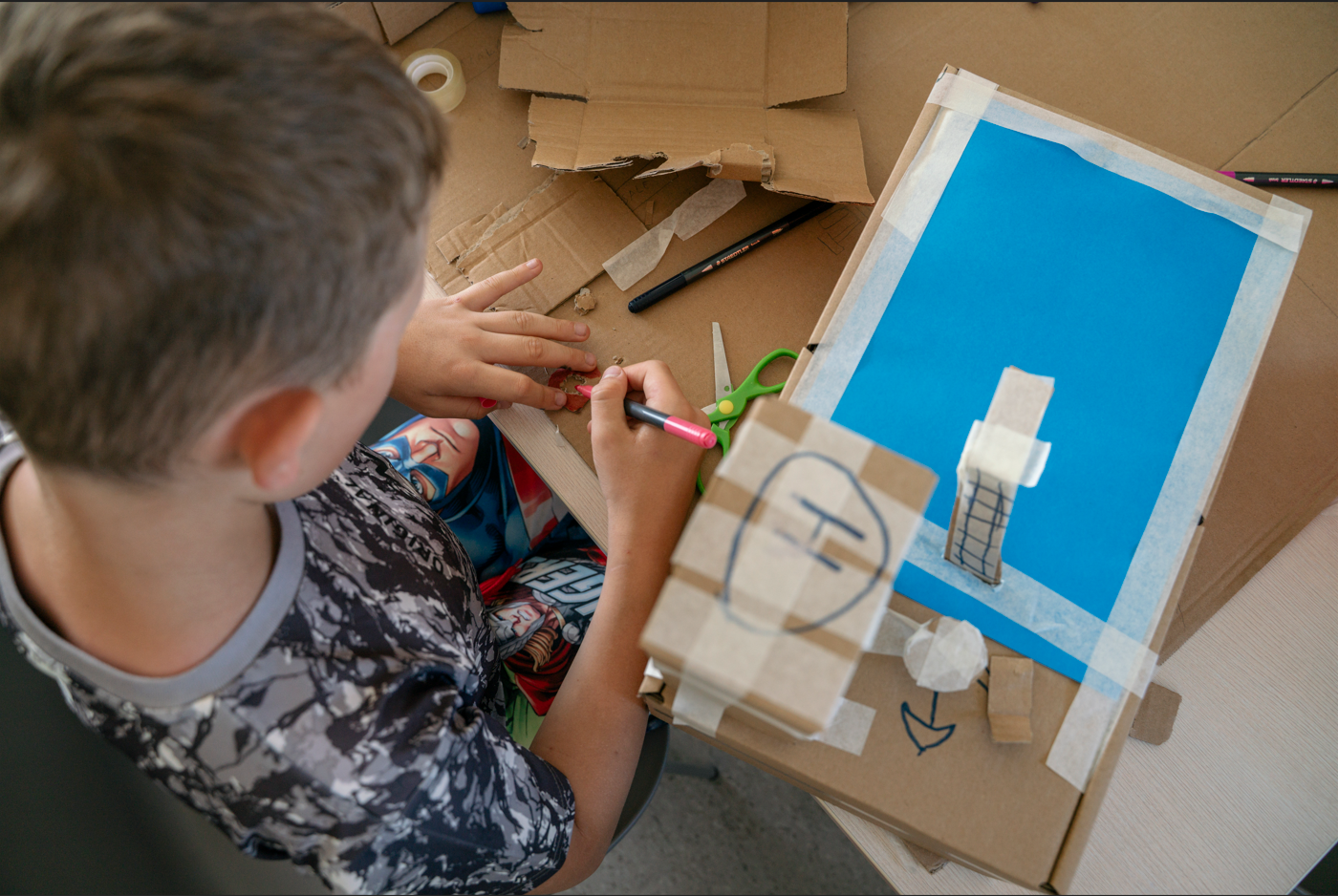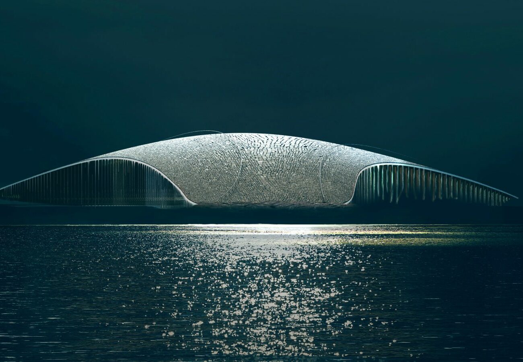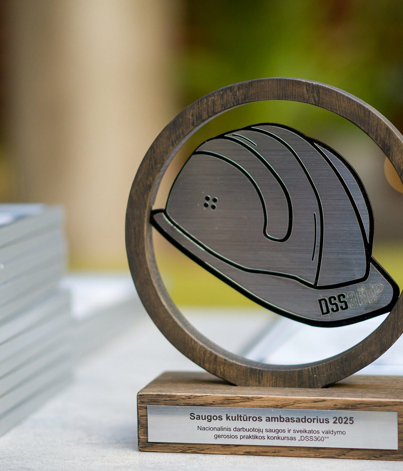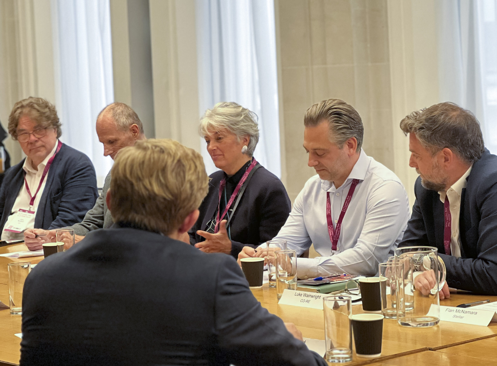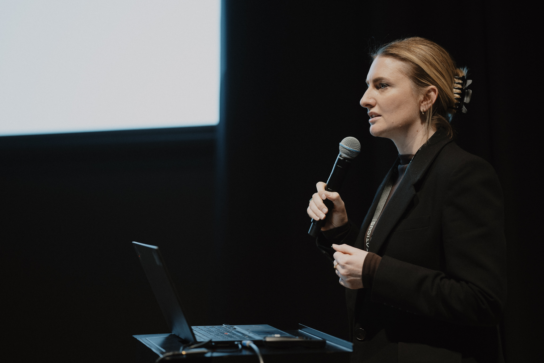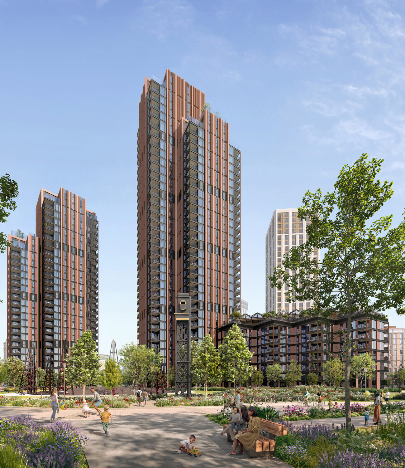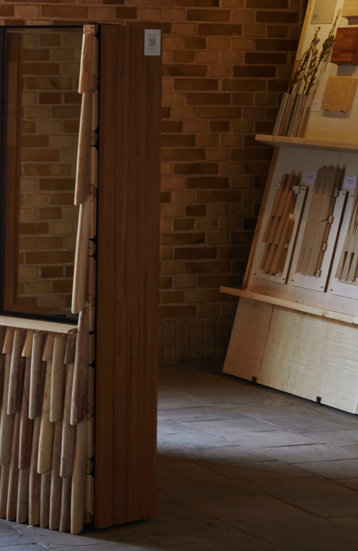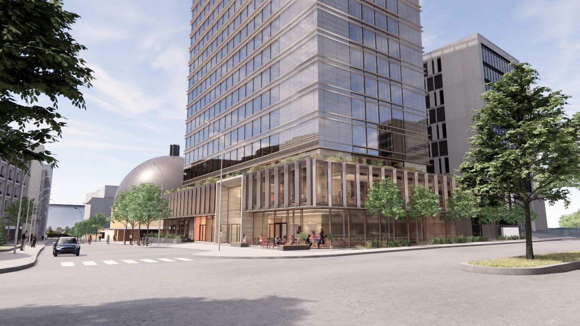This “super” hospital, which will be one of the largest hospitals in Denmark, will have about 20 clinical departments to serve more than 300 thousand citizens. Featuring unique architecture, this 4-storey, 118,000 square meter clover-leaf shaped hospital will surpass other major projects from our portfolio (such as the VIA Vika project in Oslo) as our largest project in terms of both value and size.
Architecturally, the building is a response to the surrounding Danish landscape. The organic shape of the structure overcomes the restrictions of conventional, multi-storey hospitals by creating a low-rise, flexible environment that connects patients to nature. And the building envelope itself is an architectural masterpiece. It will maintain a comfortable interior environment and meet high-performance requirements, while at the same time blurring the boundaries between interior and exterior. This will bring added value to both patients and those working in the hospital.
The building envelope of North Zealand Hospital will consist of more than 20,000 m2 of aluminium-glass double-height (two floor) façade constructions with wood trim (7 different types). The project will also require the installation of skylights and a metal roof, together with local partners in Denmark. More than 150 Staticus specialists will work on the project, performing management, design, production, logistics and installation works.
The building has been designed to meet the Danish Building Classification 2020, while a DGNB gold certification of the building has been prioritised by the client. This will make it one of the most energy-efficient hospitals ever to be built. We have worked on numerous projects with a very high energy-efficiency rating and certification standards. These include the VIA, Orkla City, Økern Portal, Valle Wood and Brynseng school projects in Oslo, and Two New Bailey Square in Manchester. This experience was a major advantage in our application.
The project has been designed by Herzog & de Meuron and Vilhelm Lauritzen Architects, the winners of an international competition. Herzog & de Meuron is a world-renowned architectural practice from Basel. It has won numerous prestigious awards, including the Pritzker Architecture Prize, the RIBA Royal Gold Medal, the Praemium Imperiale, and the Mies Crown Hall Americas Prize.
In early 2020, the Staticus team started on the very early stage of design development together with the parties involved. Numerous solutions and Value Engineering options were ‘’on the table’’ through the process. The dynamism and close cooperation of all those involved, combined with a clear understanding of the client’s needs in offering alternative solutions, methods, and materials, helped us to win the competition for this crucial public project. This was also one of the tenders that we have conducted in accordance with Agile project management principles, which led to high levels of attention to detail and coverage of the performance criteria in the final offer.
To reflect the importance and scale of this project, the team who worked on the tender was probably the largest ever to work on one tender for Staticus. Many of our best talents worked on this long and challenging tendering process, and the enthusiasm they brought to the whole process was overwhelming. Each team member was honoured to play their part in trying to land a project involving the world-renowned architectural practice Herzog & de Meuron for the first time in our company’s history.
Another factor that helped Staticus in this tender was our strong international reputation and track record of very successful collaborations in Sweden and Norway. This includes working on both completed and ongoing projects with some of the parties involved. Our application was also helped by the fact that we are one of the few companies in the industry that is able to cover projects of this scale. At certain points in the tendering we even offered to provide the full envelope including the roof.
The entire project is expected to be completed in 2024, and Staticus work will be completed by the end of 2023.
Client: NCC (DK);
End Client: Capitak Region of Denmark;
Consultants: Ramboll (DK/ UK);
Foto: © Herzog & de Meuron – Vilhelm Lauritzen Arkitekter
