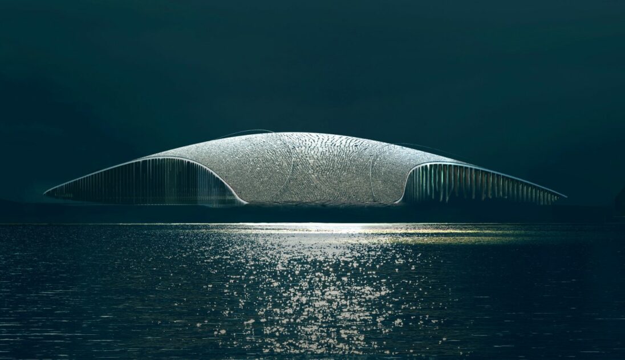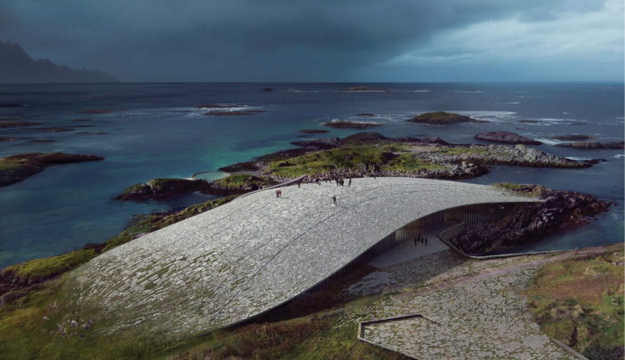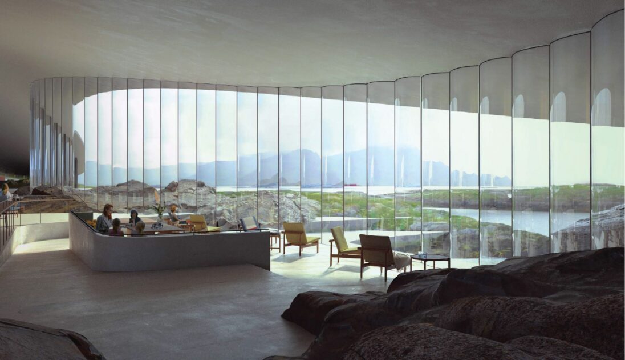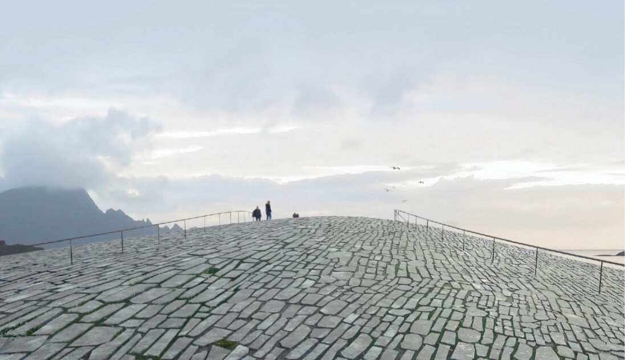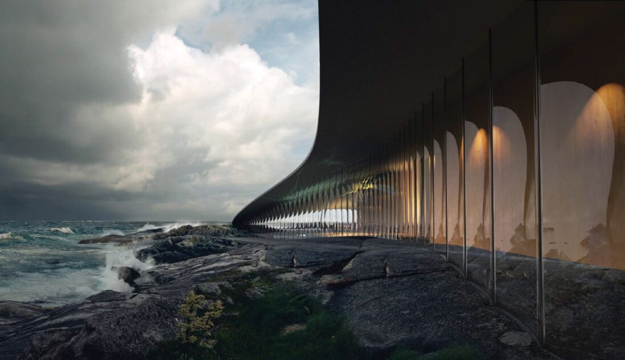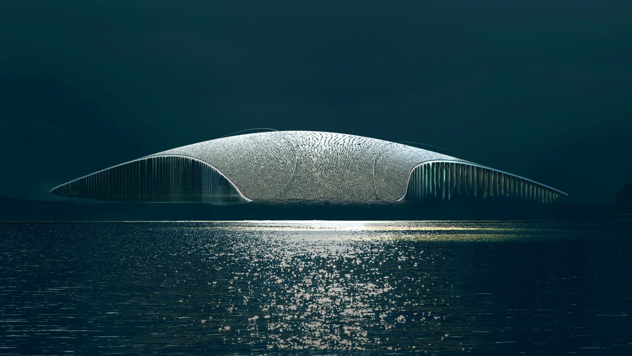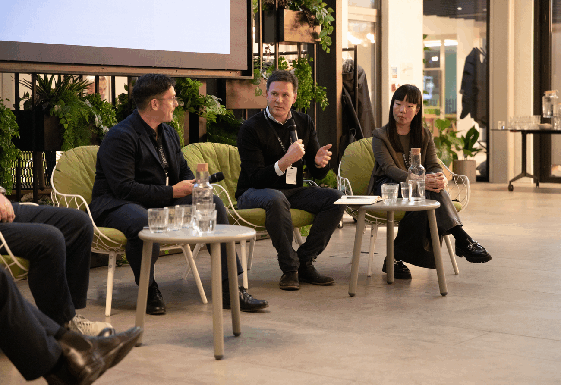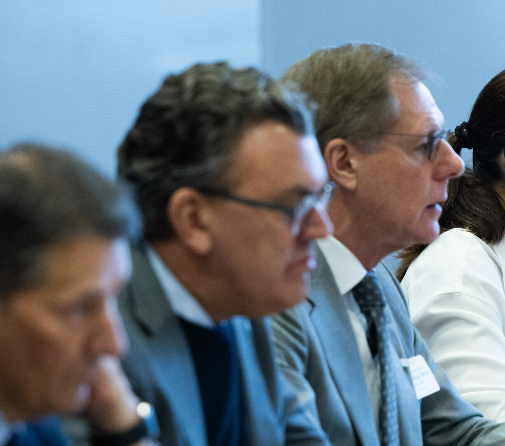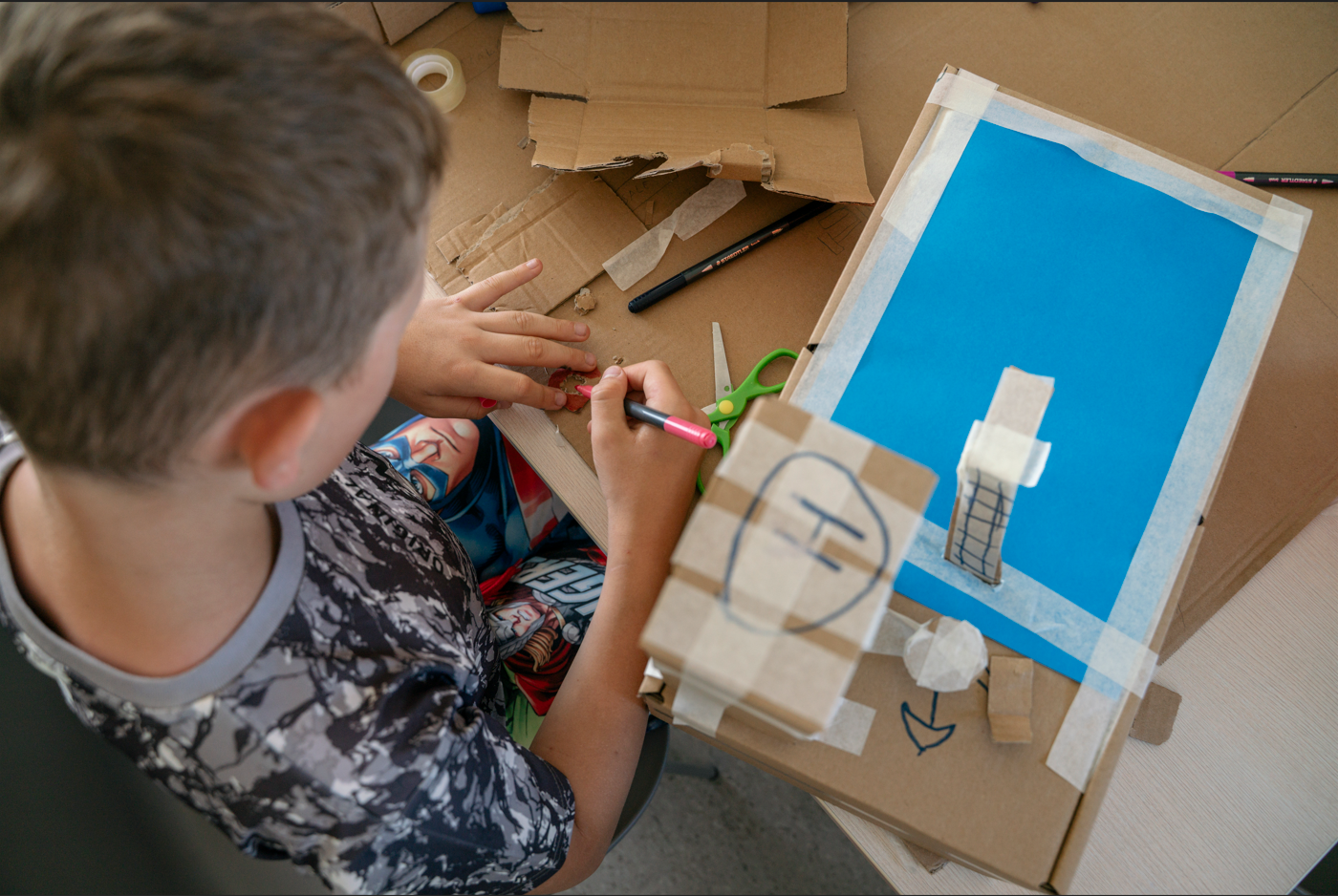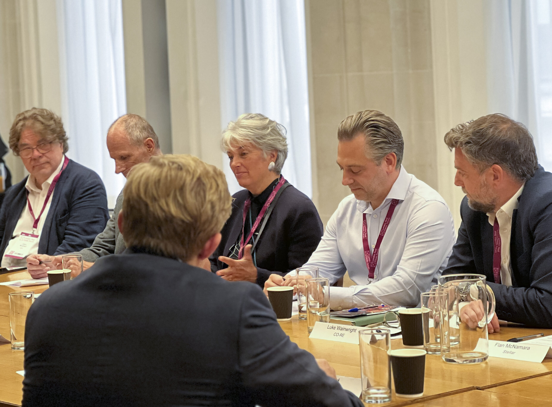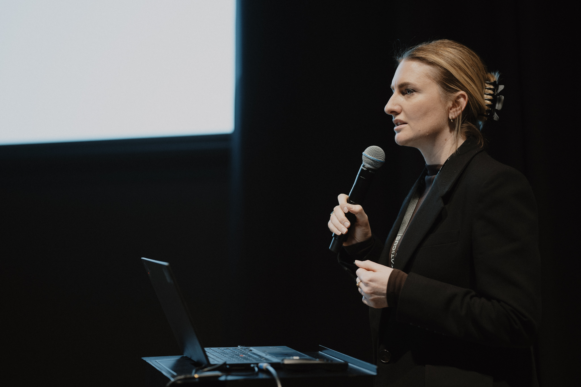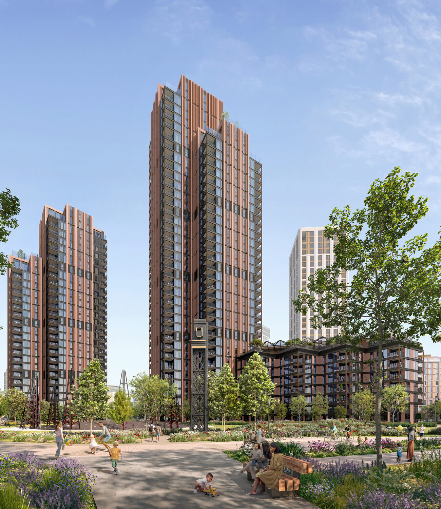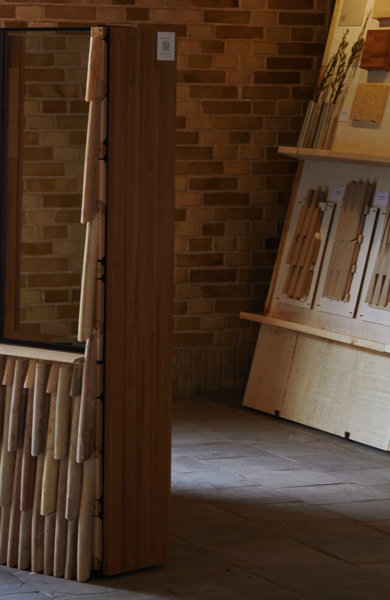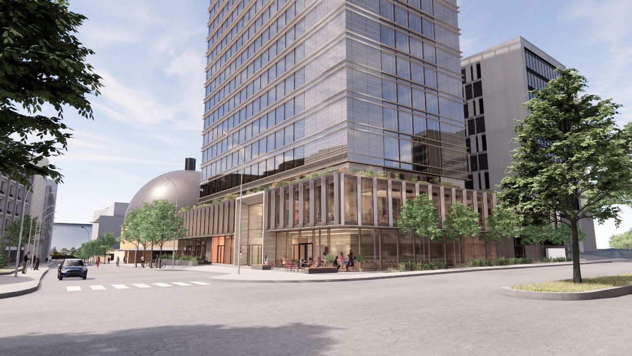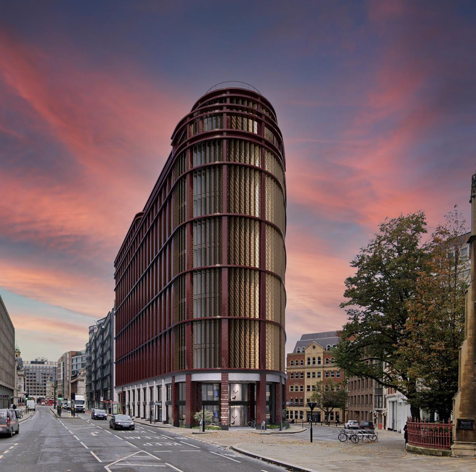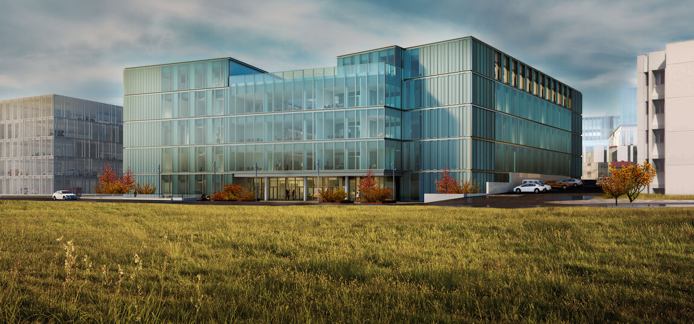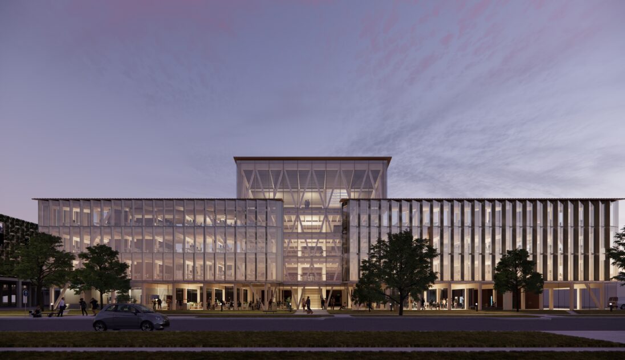Staticus has signed the contract to design, build and install the façade for The Whale, a breathtaking development in the Norwegian village of Andenes, 300km inside the arctic circle. The building, which aims to be a world-class attraction that creates encounters between humans and whales through art and science, is located on the shores of the Atlantic Ocean. It features dramatic, minimalist architecture that has received widespread acclaim. The project is scheduled for completion in 2027.
A unique aesthetic vision
Architecture firm Dorte Mandrup created the unique design for this art and science facility, having won an international competition in 2019. The building is inspired by the area’s beautiful nature and the whales. It will rise like a hill from the natural surroundings, its parabolic roof curved and covered with stones to mimic the natural contours and textures of the land. This expansive roof creates a wide, column-free hall inside. From here, visitors will enjoy panoramic vistas of the mountains and oceans thanks to the expansive glazed façade.
The building itself will provide a stunning experience for visitors, as will the range of exhibitions and installations which are being designed by multidisciplinary firm Ralph Appelbaum Associates (RAA). The facility will also feature offices, a cafeteria and a shop. It is intended to be a world-class attraction that enhances tourism in this remote part of Norway, which is internationally renowned as a location for whale watching. The Whale is located on the rocky coastline of the village of Andenes on the island Andøya, a key migration route for whale populations.
Delivering the glazed façade
The building’s façade will play a crucial role in the overall experience of the centre, with visitors able to view whales from within the facility and take in the stunning scenery. Staticus is responsible for the 1,537 sq.m façade, which includes 590 sq.m of soffit. “This glass and aluminium façade is unique. The elements will reach up to 6m in height, and each panel is bent in order to create a contoured effect. Furthermore, there are no vertical profiles in the glazed façades in order to ensure maximum visibility out to the ocean,” explains Tomas Bučas, Nordics Regional Director at Staticus.
The remote location of Andenes in Northern Norway will mean complex logistics in terms of the façade’s delivery and installation team. The compact and difficult-to-access site is literally on the ocean front, which will present unique installation challenges. Furthermore, the façade must be designed and manufactured to ensure excellent performance in harsh conditions. “As the façade will be literally metres from the Atlantic Ocean, it is important to factor in the high levels of humidity. Furthermore, the northerly location will mean harsh winters and low temperatures,” says Tomas.
Staticus’ latest project partnering with HENT
Staticus will be coordinating their work on this project with architects Dorte Mandrup and general contractors HENT. The Whale will be the latest in a number of projects that Staticus has partnered with HENT on. These include Oslo Spektrum, a redevelopment in Norway’s capital that includes a 100m skyscraper, Radiumhospitalet, Norway’s leading cancer research facility, and Fornebuporten, a major residential development in Fornebu.
“We are delighted to once again be working with HENT. I am sure that the trust-based partnership we have built with them over almost a decade of collaboration will enable effective communication during this project. Overall, we are proud to have been brought on board for a project that is being discussed as a leading example of contemporary architecture in Europe,” concludes Tomas.
